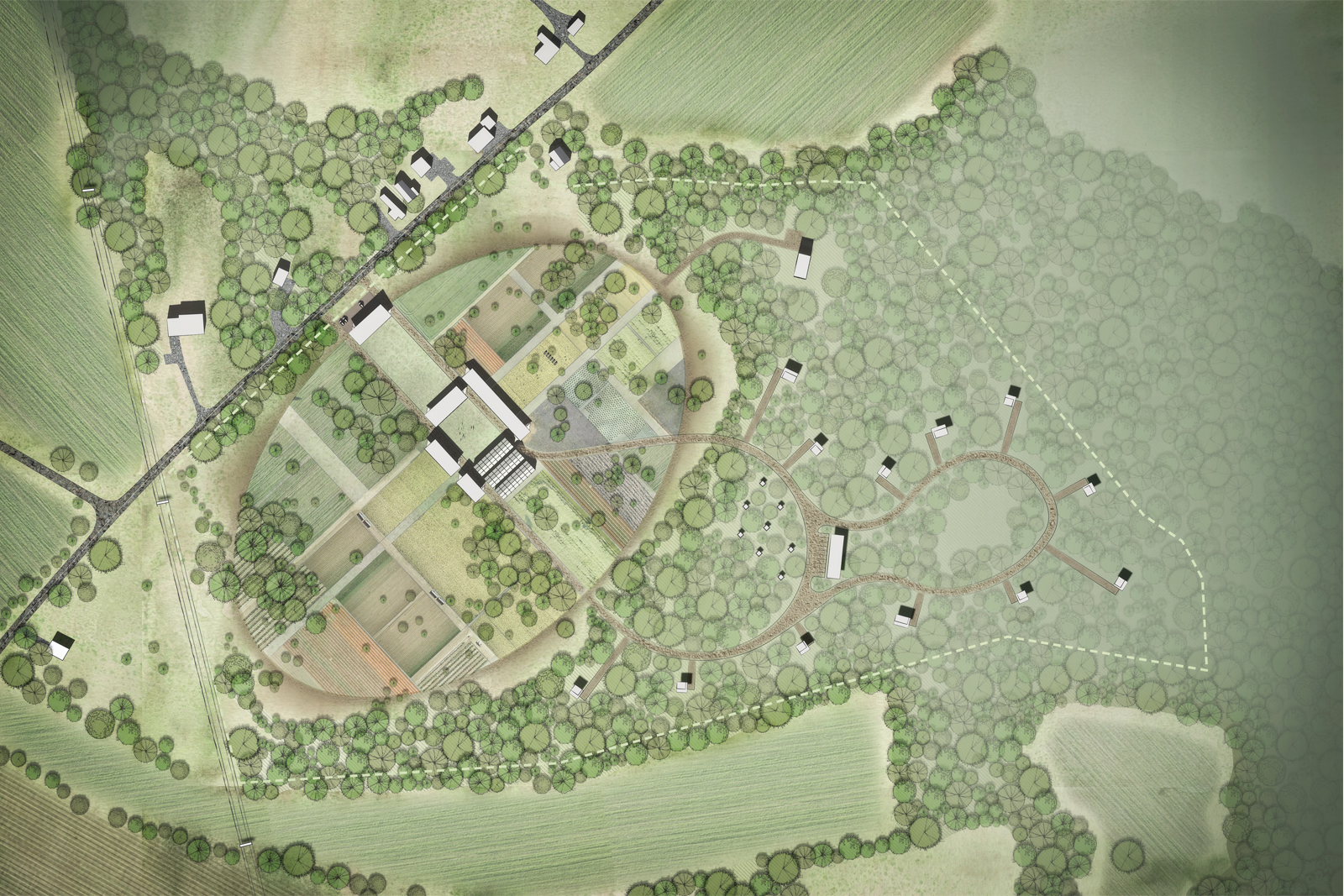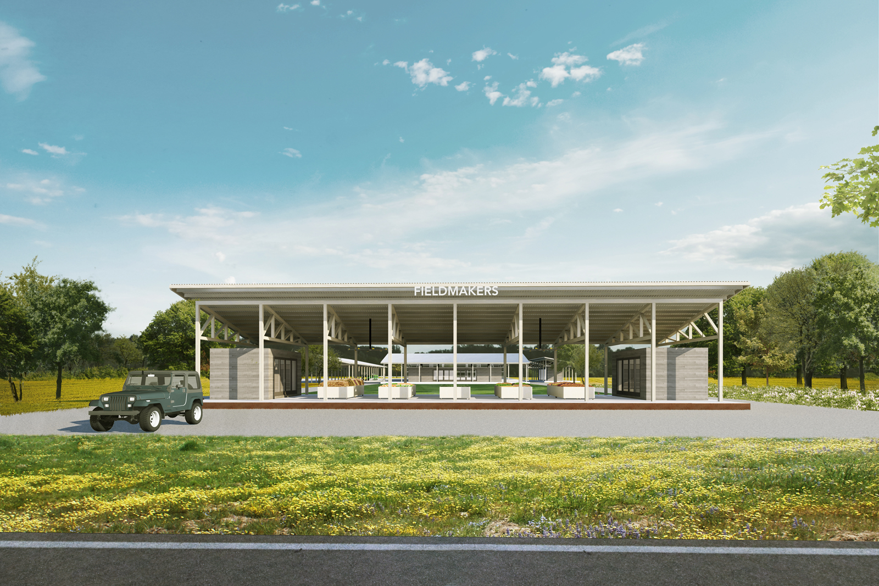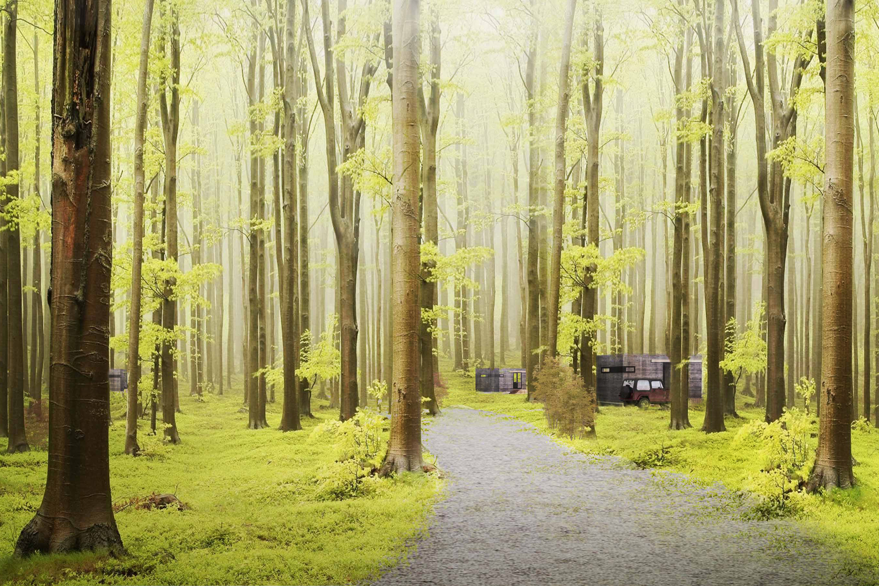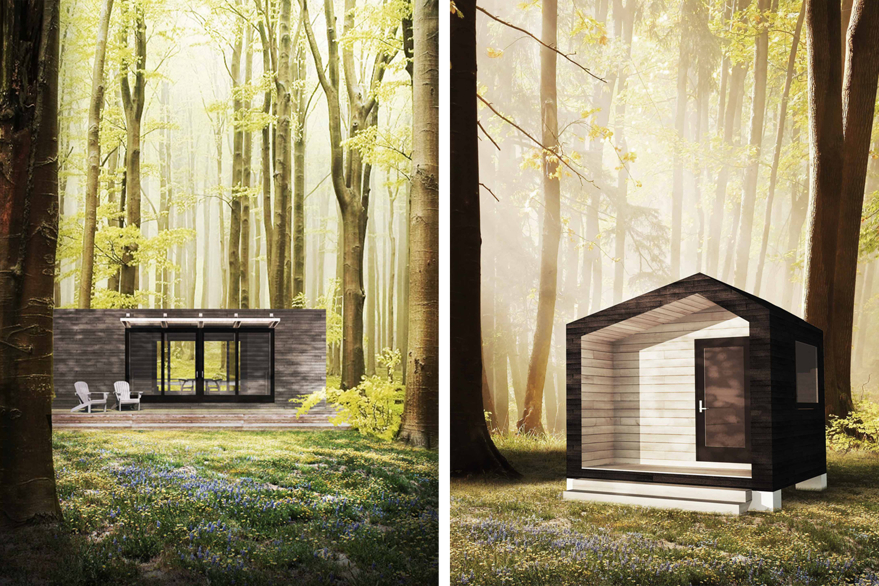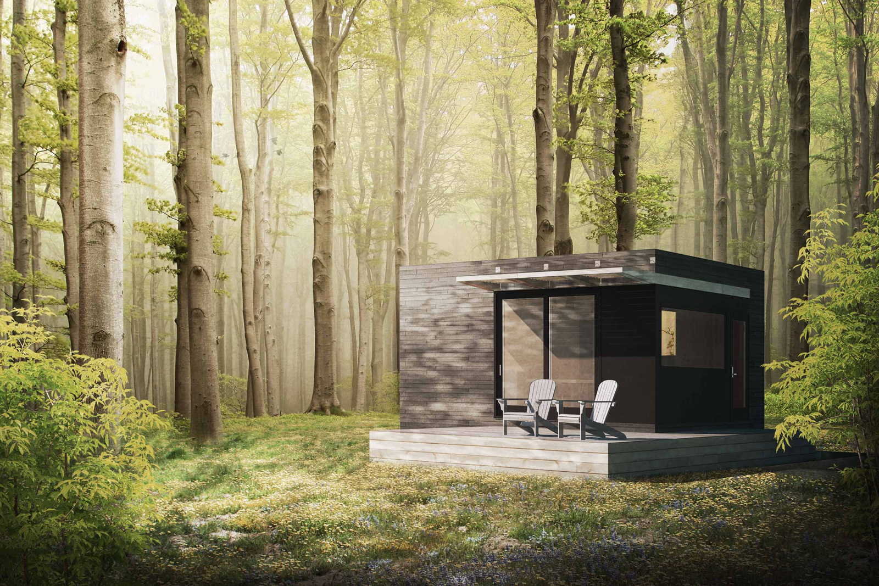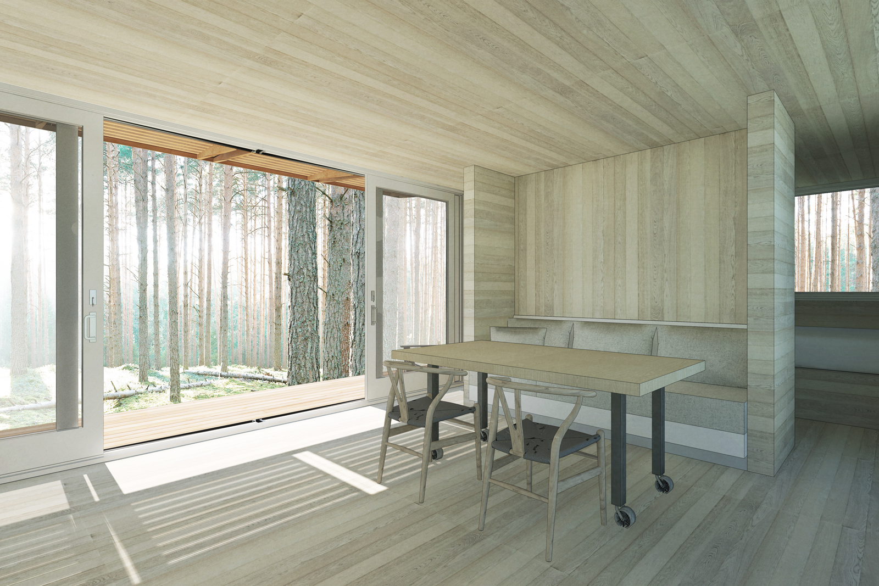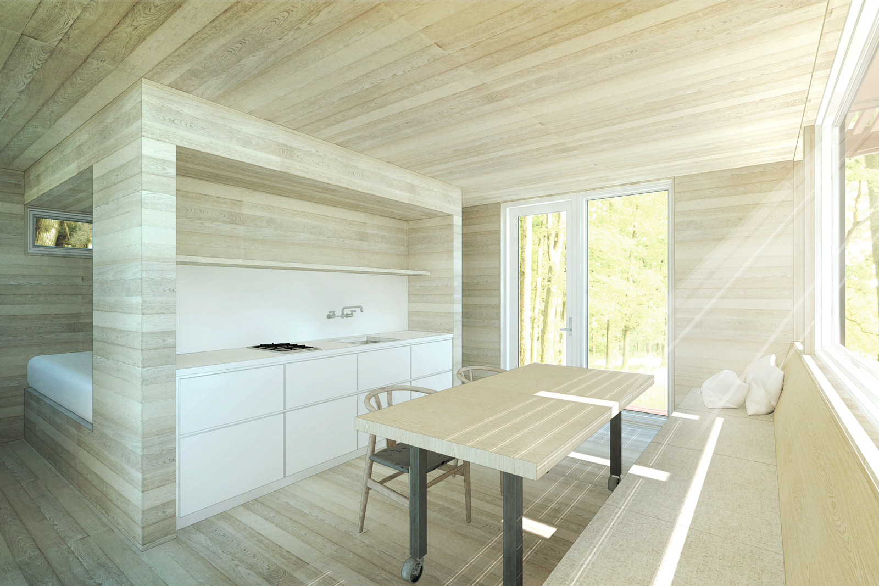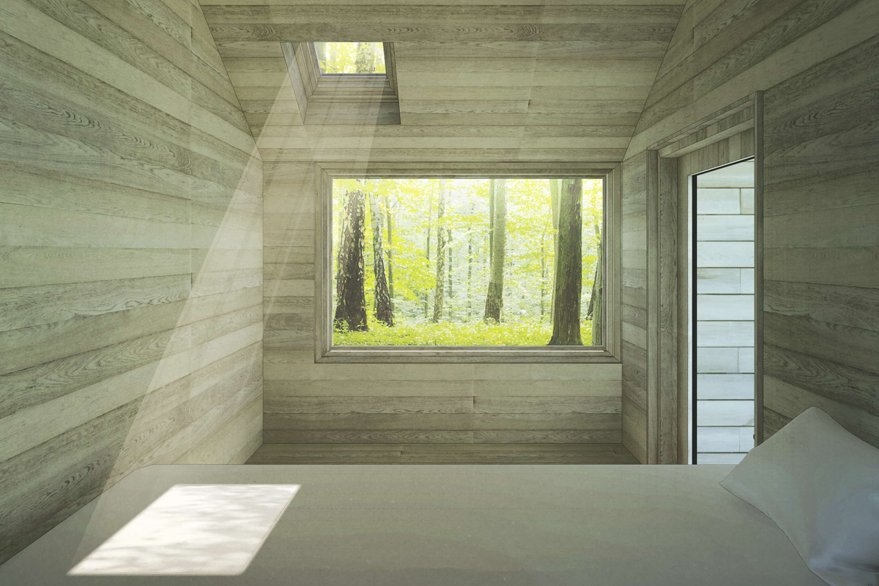Fieldmakers
Claverack, NY
Modular Prefab
Size:
51 acres
Bedrooms:
1-2 per cabin
Baths:
Varies
Completion Date:
Master Plan 2018
This agri-tourism master plan for Fieldmakers - a destination for modern farmstays - is designed to take advantage of the agricultural bounty of Columbia County, NY, while fostering localism and sustainability. The founder has a vision to bring together the local community and guests to raise awareness for small-scale agriculture and connect people with nature and each other. Fieldmaker’s site features a mix of agriculture through a working farm, education through farm tours and classes, and hospitality through cabin rentals.
In the small rural town of Claverack, NY, the 52-acre site is partially wooded and partially cleared. Wetlands are interspersed within the woods on the rear half of the site; while the front clearing has the best soil conditions for farming – roughly 17 farmable acres. From here, a siting strategy developed for an elliptical farming area surrounded by a ring road for truck access. The area is subdivided into small plots, so a number of farmers can grow a variety of crops, with space for milking goats and egg-laying chickens in the northern corner. To meet tight budget constraints, the farm structures are conceived as simple, modern pole barn pavilions – reinterpreting a vernacular typology – over prefabricated enclosed spaces below. The barn roofs define informal gathering areas and provide space for solar panels to power the site’s energy needs. The enclosed spaces are designed as simple bars with core services, like bathrooms, at either end. The larger central space was designed to be open and flexible with large sliding glass doors on both sides, so events and classes can easily spill out onto the covered pavilion when needed. This simple parti carries through all the farm buildings. Along the street, the Farmstand quietly announces Fieldmaker’s presence, while respecting the rural, residential road. The pole barn roof feels familiar on a country road, while all other structures are set back out of sight. Keeping with the same parti, two small volumes flank a large central space. Here though, the central space is an open-air market for produce grown on-site and locally made goods. One volume houses the point of sale and refrigerated goods. The other volume is intended to be flexible space used for additional farmstand goods or as educational space – allowing for community engagement before the larger farm buildings are built in later project phases. The Farm Center, located in the center of the farming area, is conceived as the heart of the project, a gathering space for locals and guests alike. The farm buildings pinwheel out from a grassy plinth at the center. Any of these pinwheel bars can stretch if programmatic needs grow over time. Accessed via a gravel road through the site, the guest cabins are nestled into the woods at the back of the site. The cabins range in size to allow different guest experiences. The ‘mini’ cabin, is a small room with just enough space for a bench and bed. A communal bathhouse nearby provides facilities, along with a kitchenette for morning coffee. The standard cabins are either one-bed or two-bed units that feature a small kitchen, so guests are able to cook meals with the farm-grown produce. Similar to the farm buildings, all the cabins are modular prefab structures meant to expedite construction and minimize impact on this delicate natural landscape.
