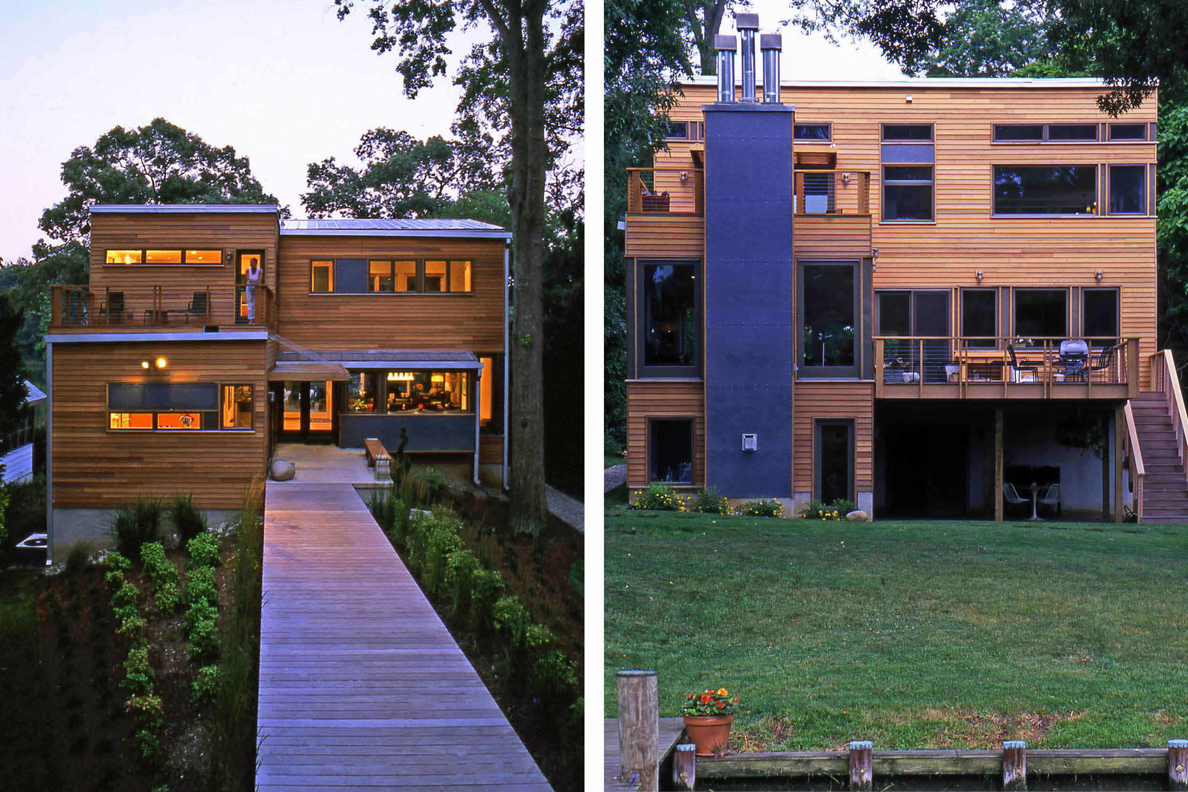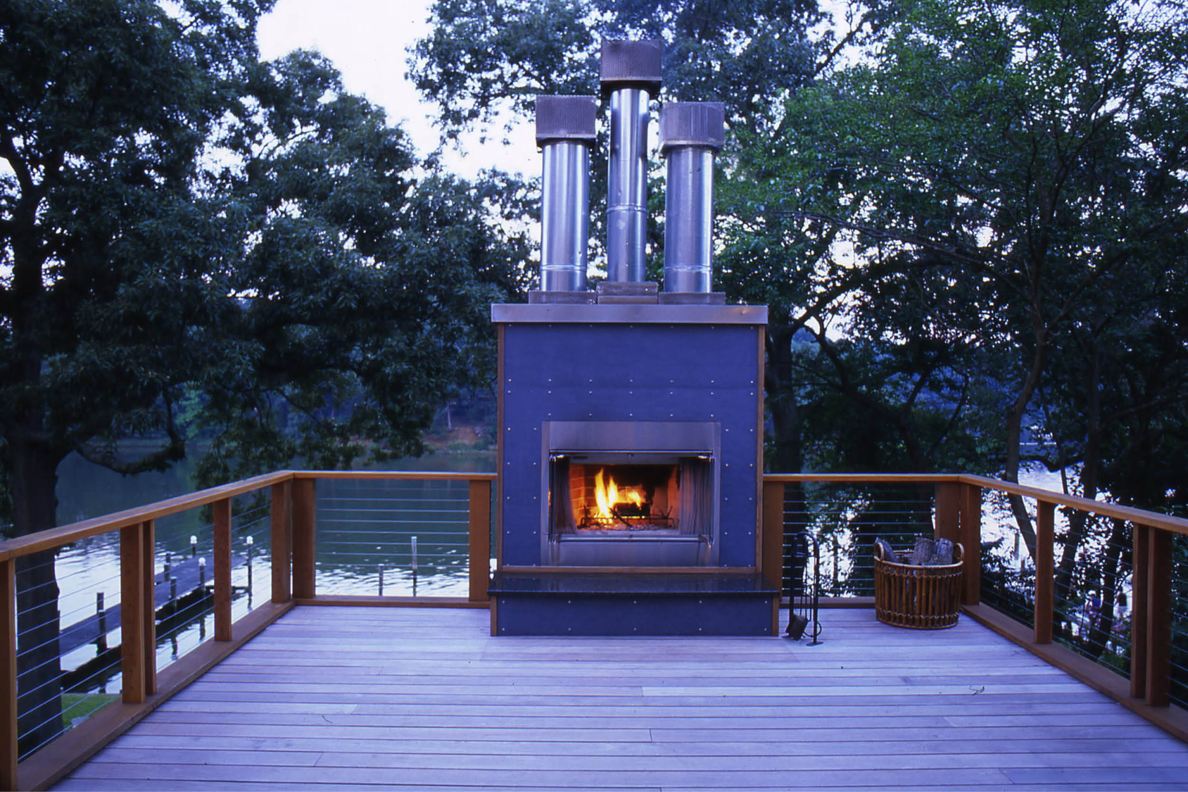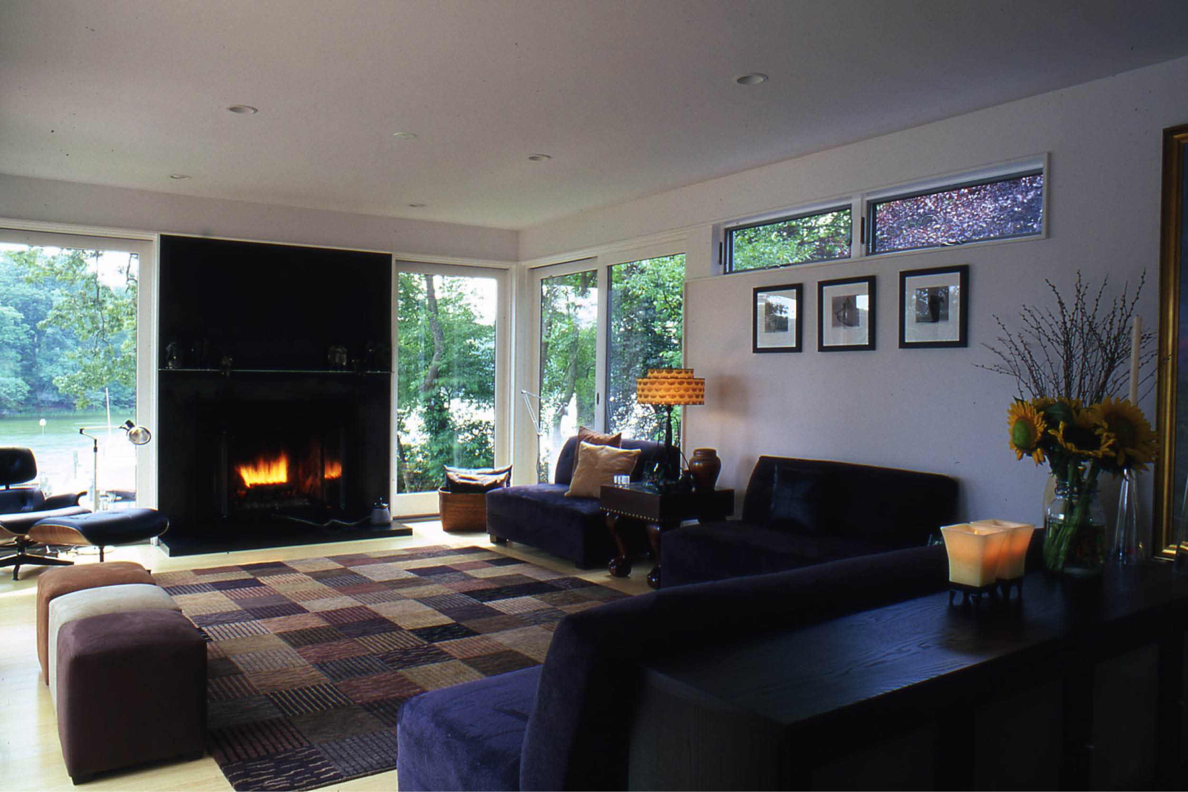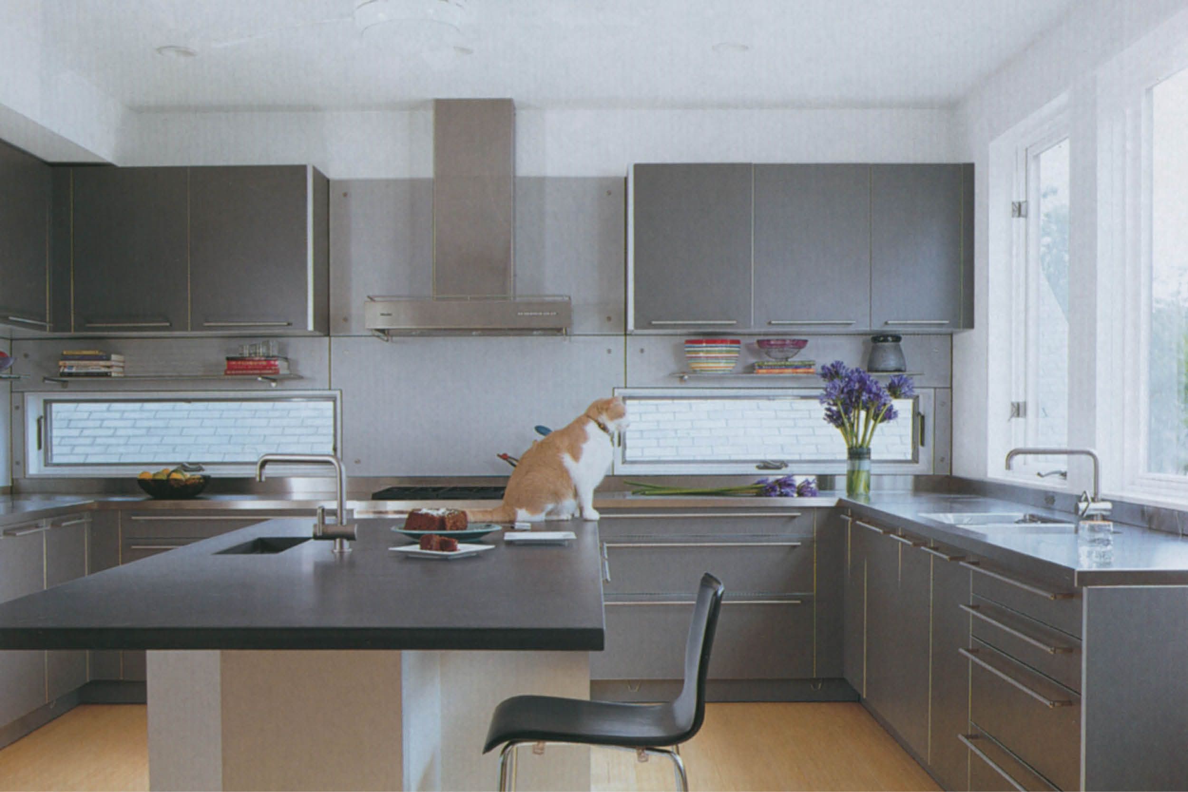house on chesapeake bay
annapolis, mD
Modular Prefab
Size:
2,989 sf
Typology Series:
Z Series
Modules:
5 Boxes & Butterfly Roof
Bedrooms:
1
Baths:
2.5
Completion Date:
2005
Built for the sole intention of entertaining, this 3,000 sf house responds to its idyllic surroundings. The couple, a dog photographer and an international lecturer, wanted a design to “delight and enchant,” not only for themselves, but also for their many guests.
A 50-foot ramp marks the entry into the house. The passageway frames waterfront views offering a glimpse of what is beyond. The main level is the focal point of the home, with the entry, a large outdoor deck, and zones for living, dining, and cooking occupying the L-shaped space.
The uppermost level contains his and hers “go-away” spaces where husband and wife each have their own private domains. Hers is situated at the front of the house and offers sunset views and a welcoming podium for entering guests. His space, sitting on the opposing side, has expansive waterfront views and an outdoor fireplace. The ground level contains the couple’s master suite, complete with a private fireplace and water view as well as storage and a laundry room.
To avoid limiting the house’s use to the warmer months, the 50-foot ipe ramp was constructed to include a radiant heat system below to melt away the winter ice. Cedar siding and gray cement board panels were the chosen materials to compliment the home’s natural surroundings.







