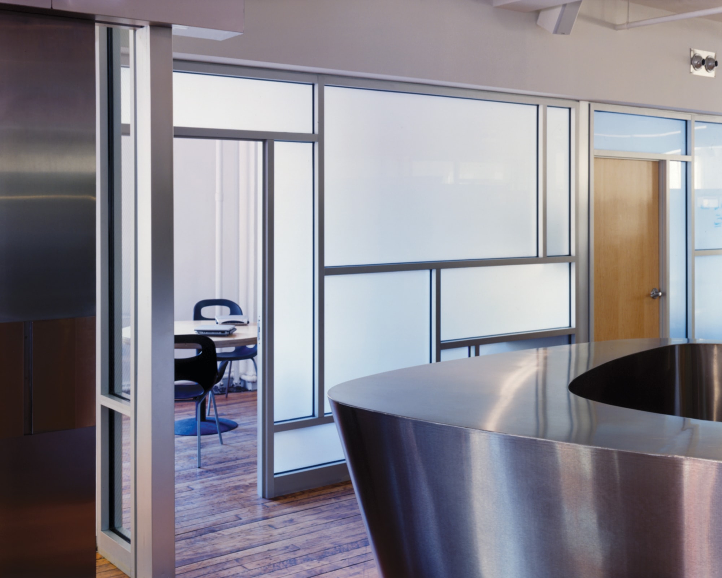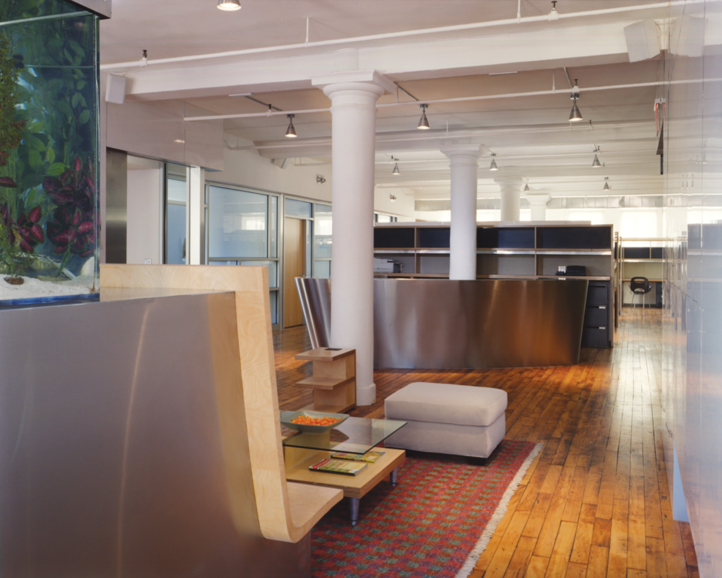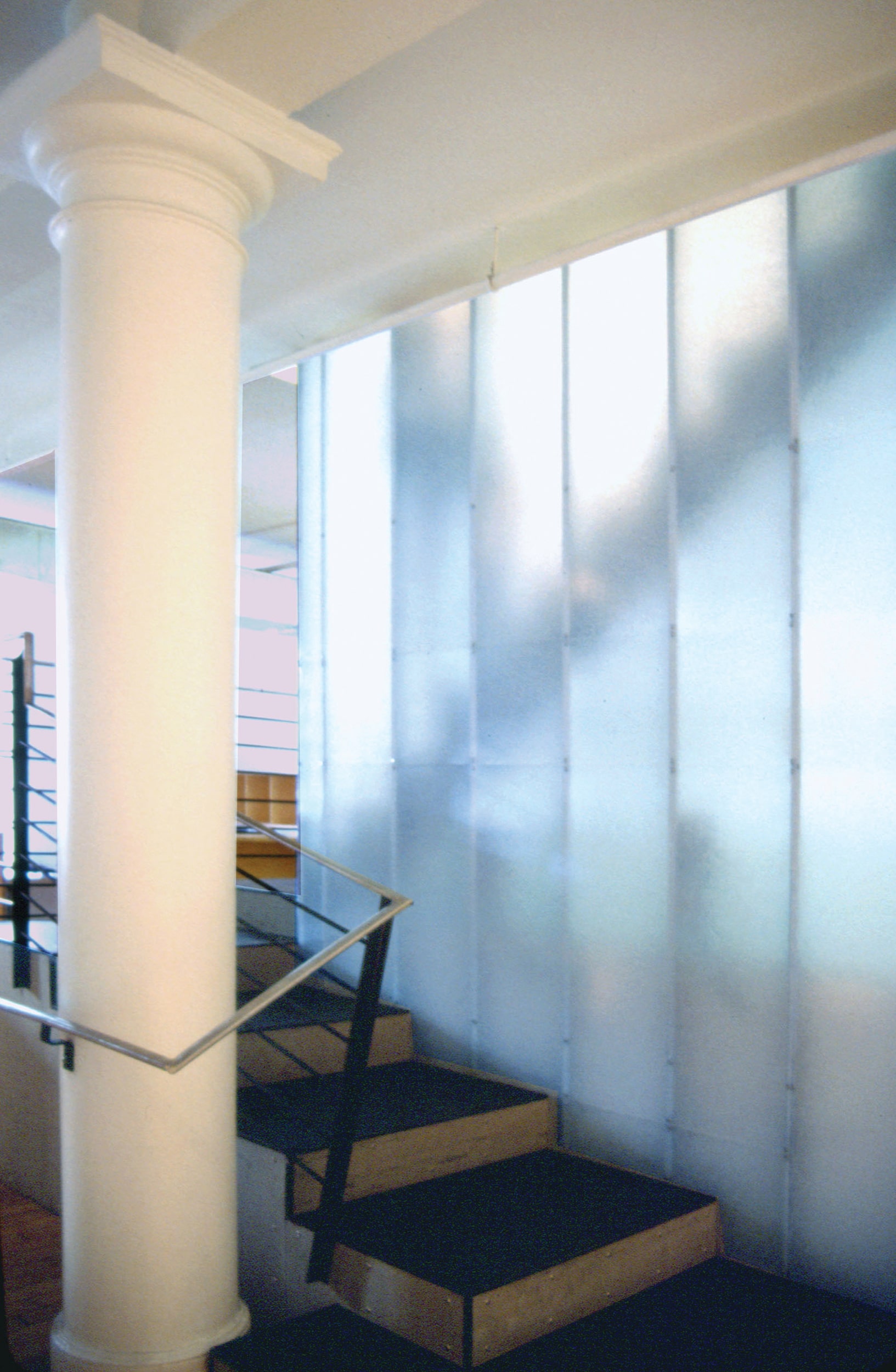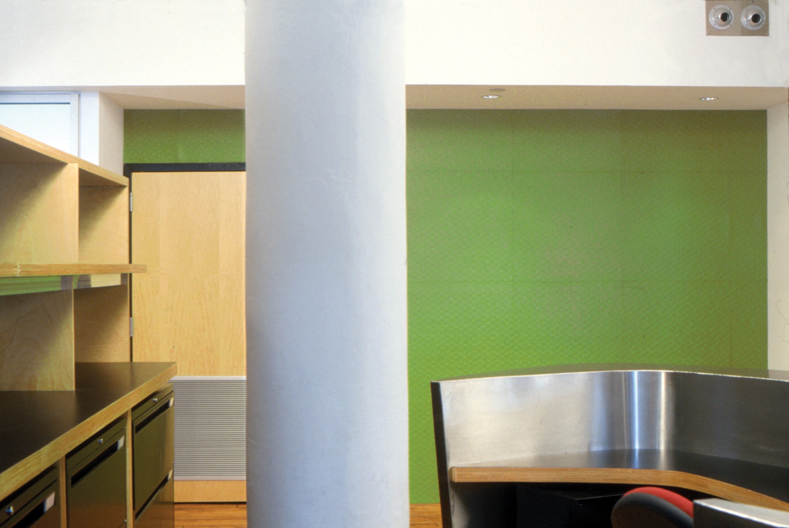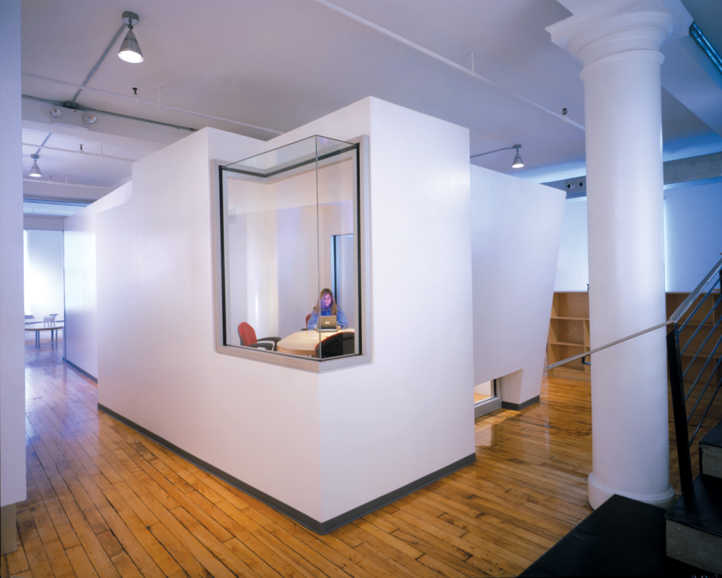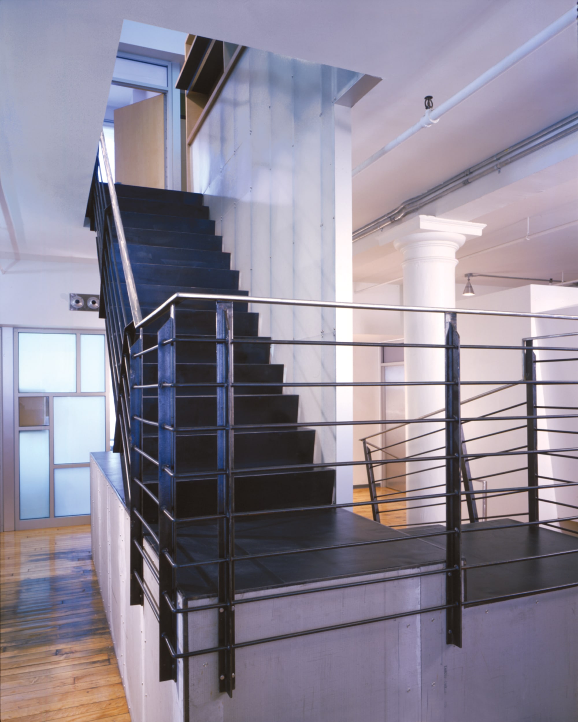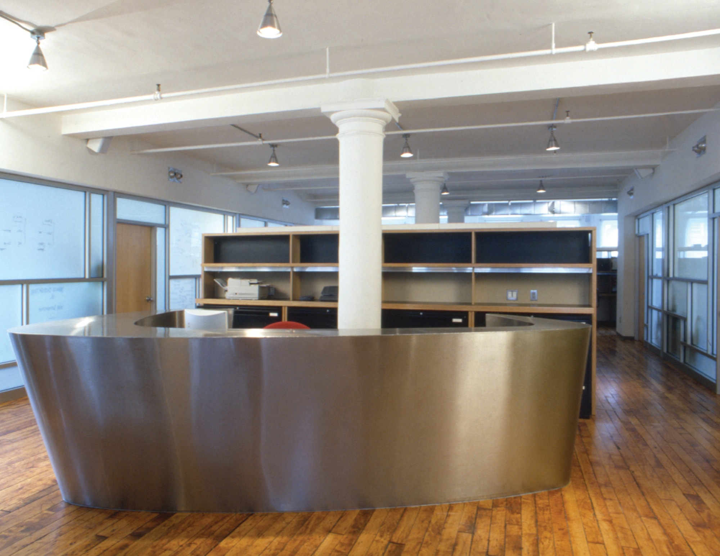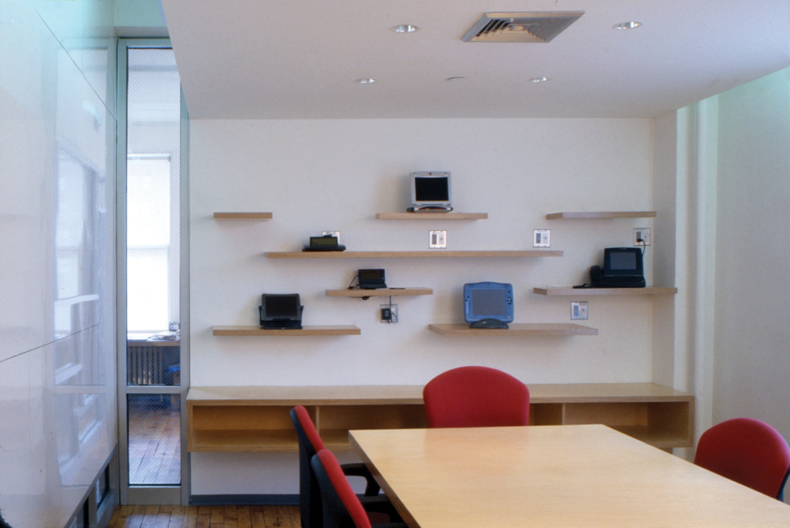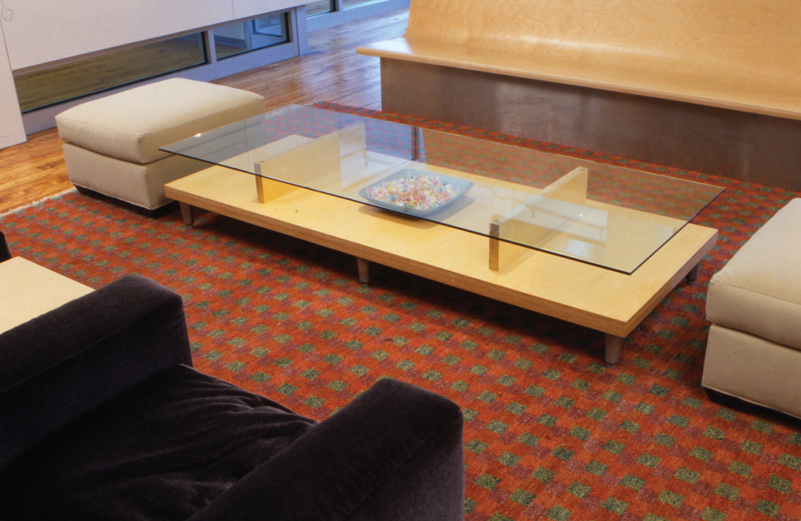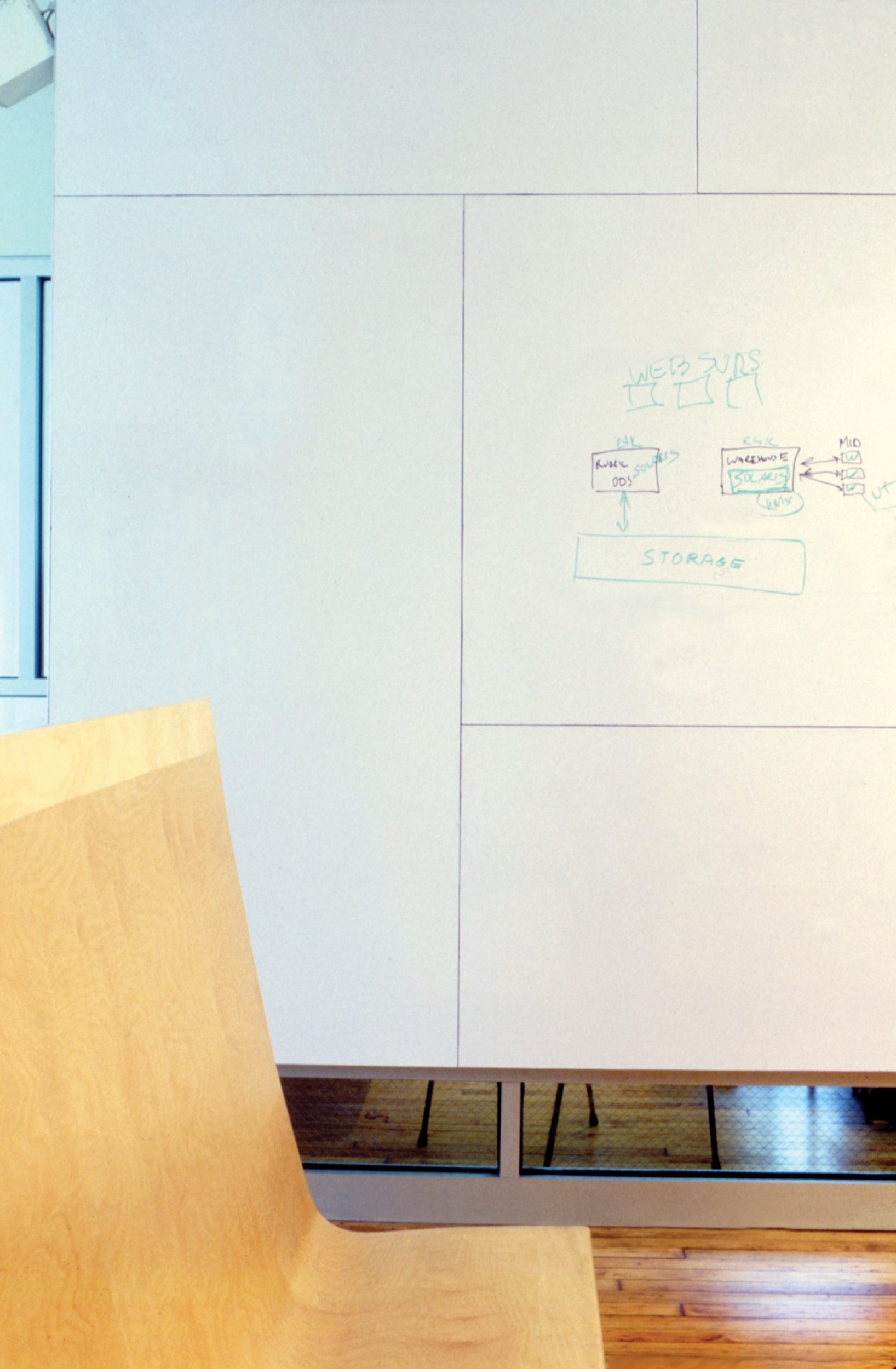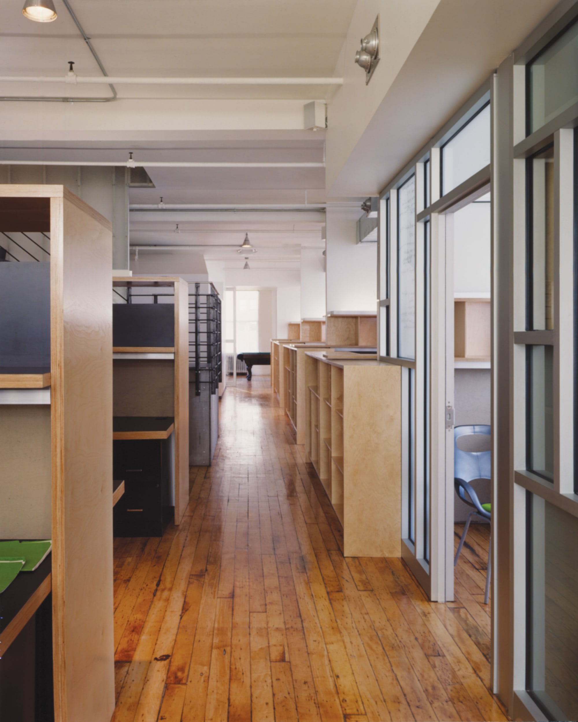Ian headquarters
New york, nY
Renovation
Size:
10,000 sf
Client:
Internet Appliance Network
Date Completed:
2000
Located in the rapidly evolving neighborhood between the Chelsea and Flatiron districts of Manhattan, the new headquarters of an internet appliance company is sculpted into the shell of the 9th and 10th floors of a refurbished mercantile building.
The client requested a design that would incorporate a strict hierarchy of use while enhancing an atmosphere of openness. The use of inexpensive, raw construction materials articulated as finished surfaces responds to the space’s simplistic loft-like nature. Freestanding programmatic elements act as nuclei of activity allowing for uninhibited views throughout the two floors. Each element (reception desk, workstation, stair module, conference pod) is an identifiable structure within the company and serves to define perimeter circulation paths where employee interaction occurs. The fissures between these elements provide for the interplay of natural and artificial light that spills through the space and is captured by translucent glass panels illuminating nodes of interest. Upon entering the office lobby one is presented with a smoothly sculpted stainless steel reception desk and an informal gathering area flanked by two floor-to-ceiling scribing walls. These walls delineate proximal uses such as entry and a conference area and are veneered with dry-erase marker board, a detail repeated throughout the office and utilized by employees as a readily accessible creative tool. The reception desk doubles as bar, responding to the client’s need for collective space that is also uses for social gatherings. Behind the reception area, a stair punches through the existing floor and cascades around a translucent wall into the lower support division of the office. With subdued light and densely organized spaces, this area serves as the infrastructure of the office, allowing creative and technology focused staff members to share open office studios and workstations. The entire design is envisioned as a plug-in environment where stations can be easily utilized and converted to accommodate the company’s rapidly changing parameters. The highlight of the space is the conference pod designed as an interweaving of a pair of irregularly shaped wall planes creating two enclosed teaming rooms. The placement of this element creates two zones that lead to a recreation area that is buffered from the main space by glazed sliding doors.
With the use of independently crafted programmatic elements which are juxtaposed throughout the space to create interstitial communal spaces the company projects an identity as a dynamic team of creative individuals.

