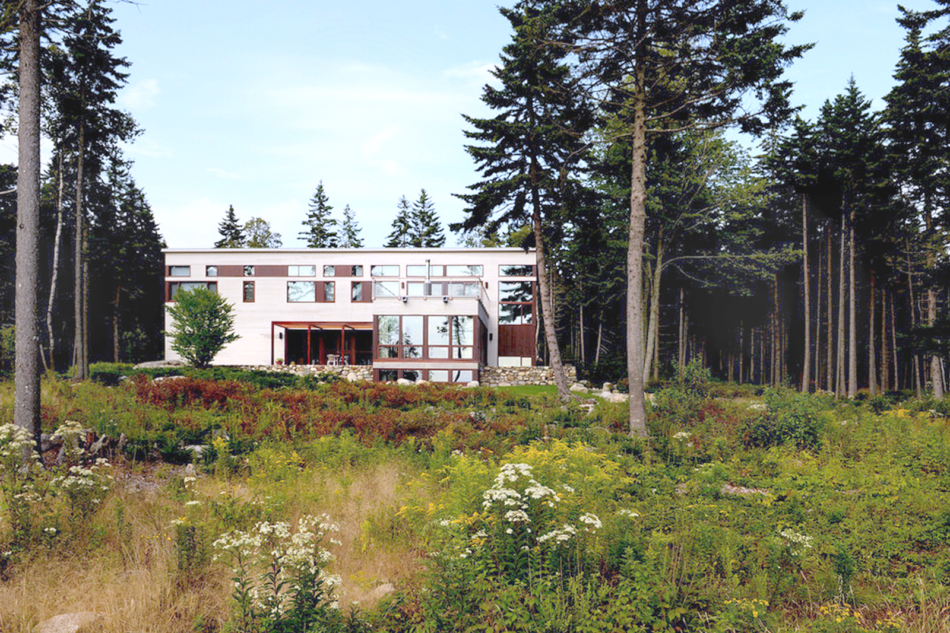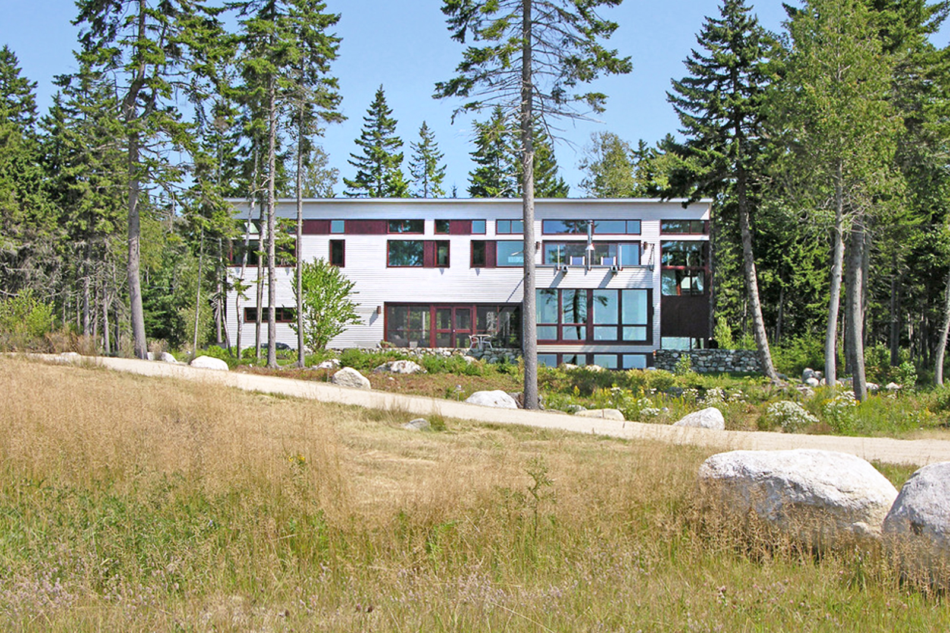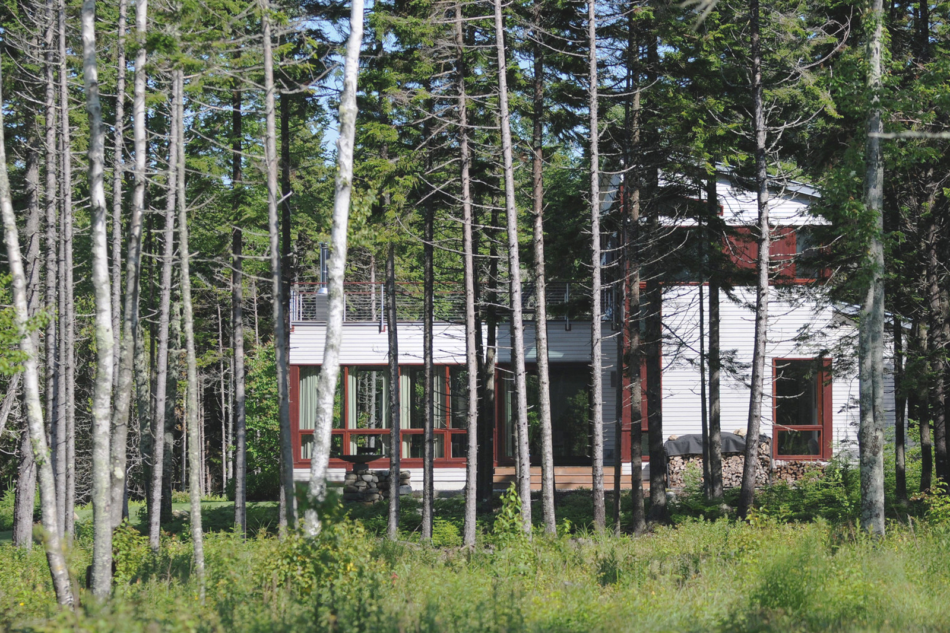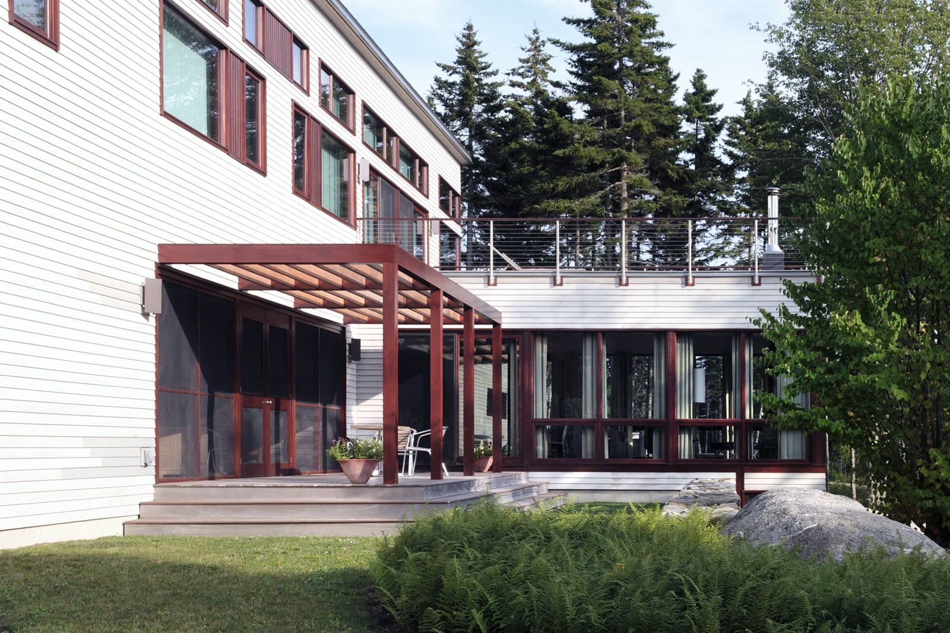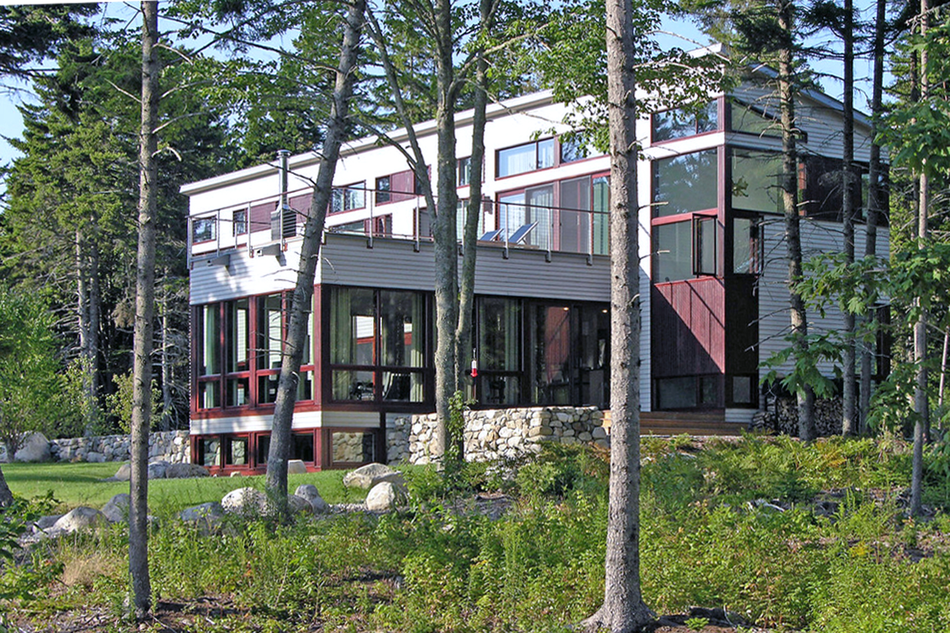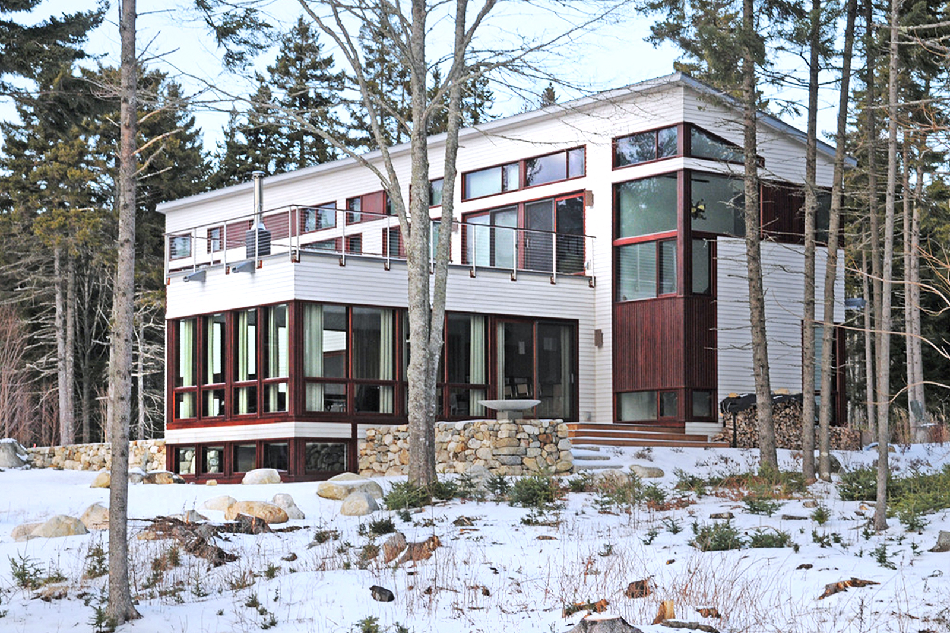Leighton maine retreat
brooklin, mE
Panelized Prefab
Size:
2,707 sf
Typology Series:
L Series
Modules:
-
Bedrooms:
3
Baths:
2.5
Completion Date:
2007
Located in Brooklin, Maine, the Maine Retreat is a two-bar bridge modification of the Dwell Home typology. Built as a vacation home and family meeting place, the 2,400 sf home boasts striking natural views of the surrounding wooded area and bay.
The remote site location provided for a unique opportunity to amplify the connection between the home, landscape and the user experience. Rather than creating a direct line approach to the entrance, a driveway encircles the house affording the visitor full view of all angles of the house before even stepping out of the car. Serving the relaxed nature of the program, the retreat promotes an open loft style of living, with kitchen and dining provided on the ground floor. Under the bridge box, a screen porch is adopted to connect the communal space with the garage. The second floor contains a master suite, two bedrooms, media/office and roof deck.
A panelized construction, the home is covered in HardiePlank siding with a metal roof. The owners opted for a wood-burning stove in place of a conventional fireplace, and custom mahogany windows were employed, warming the overall aesthetic even further.

