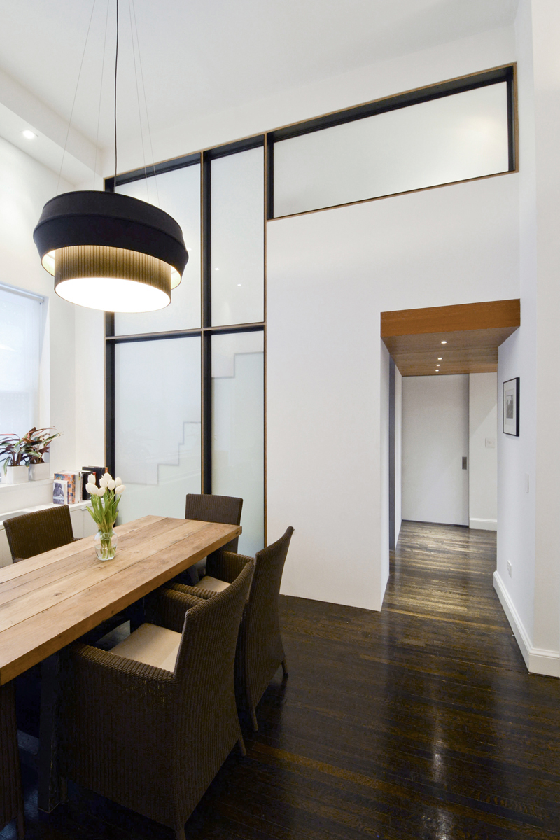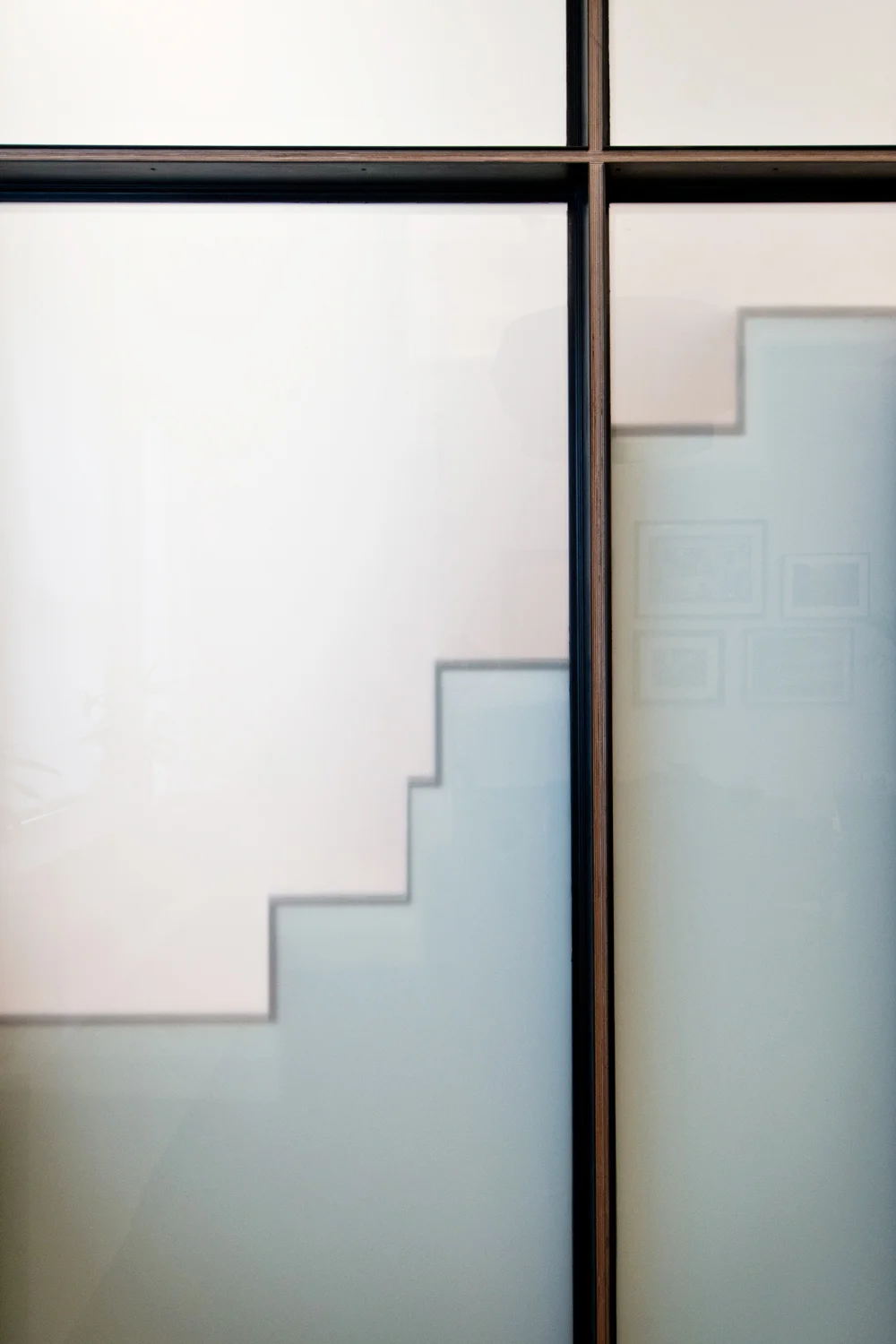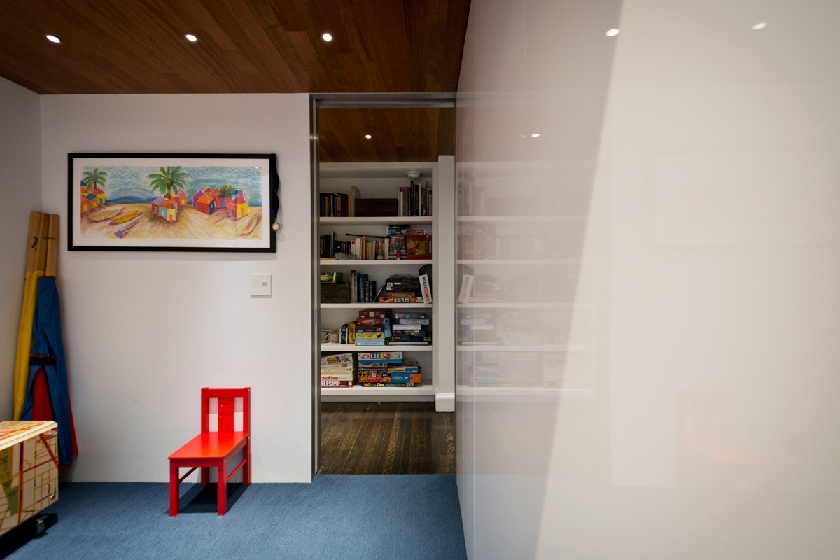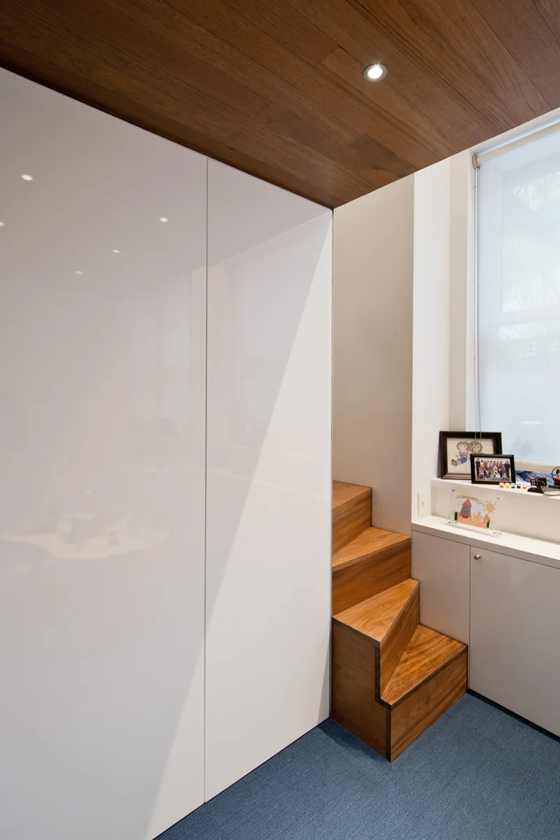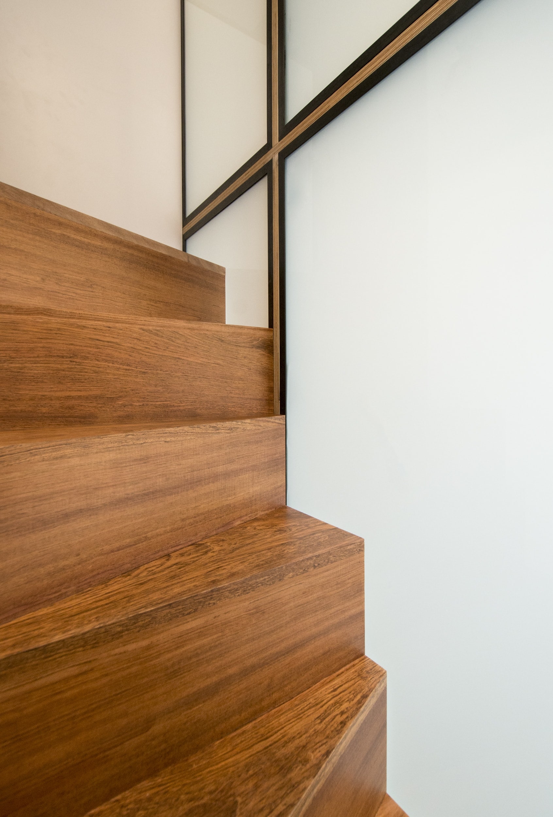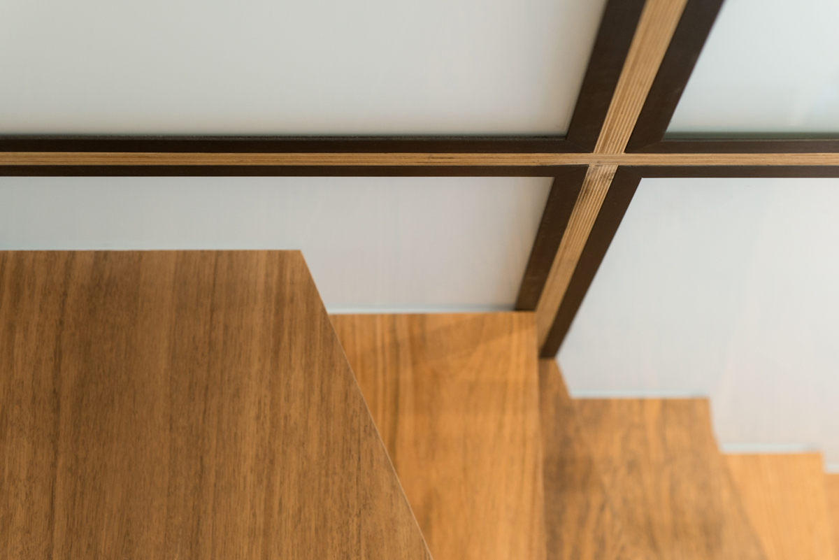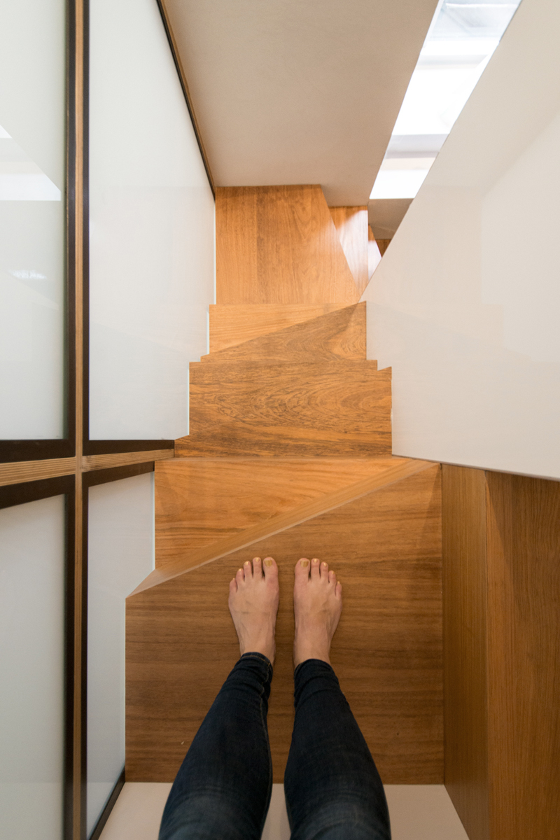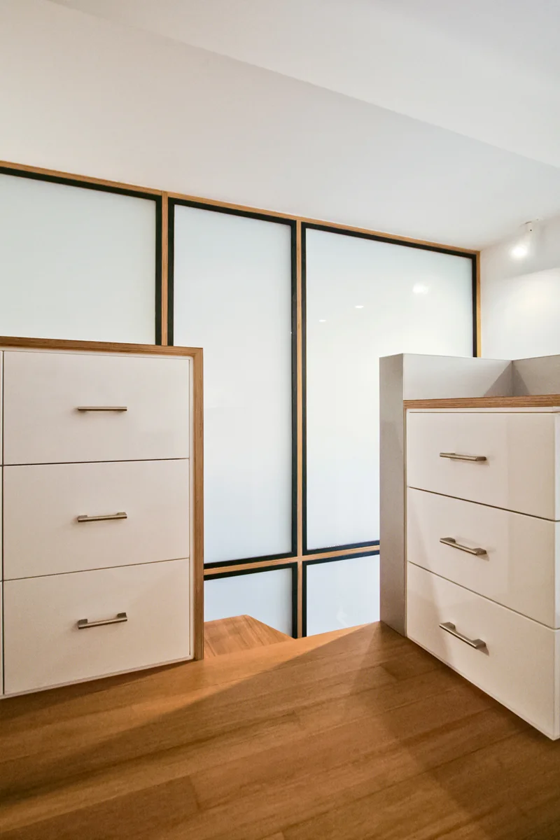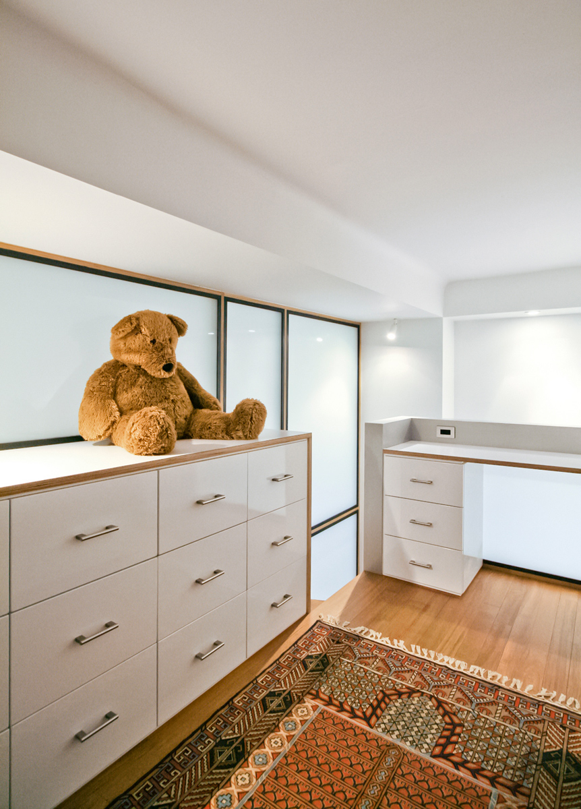loft-within-a-loft
new york, NY
Renovation
Size:
250 sf
Bedrooms:
1
Completion Date:
2013
The program is a young child’s bedroom, lofted over a playroom that can also be used as a guest bedroom. The proposal is conceived as a single, very large piece of millwork inserted within a one-bedroom apartment.
The project posed a fun challenge to accommodate access to the lofted bedroom above, within the very tight constraints of the space. This provided a unique opportunity to design a quirky alternating-tread stair that becomes a feature—a ghosted, zigzagging line tracing behind a glowing, translucent glass wall that separates the loft & playroom from the dining/ living/ kitchen space. As one ascends the stair along the backside of the translucent glass wall, their silhouette is faintly registered on the opposite side. The stairs are finished with Jatobá wood, as are the floor of the loft and ceiling of the playroom. The wood becomes a beautiful accent that carries through a compressed zone leading to the master bedroom. A built-in dresser and desk are integrated into the loft, while full-height built-in cabinets provide storage below for the playroom.
The design takes advantage of the tall ceilings and large windows in the apartment to bring natural daylight into the loft and playroom. The loft is pulled back from the exterior wall, creating a narrow, light-filled double-height space where the bottom turn of the stair peeks out. The composition, materials, and detailing imbue a sense of openness, connection, and lightness, without sacrificing privacy.

