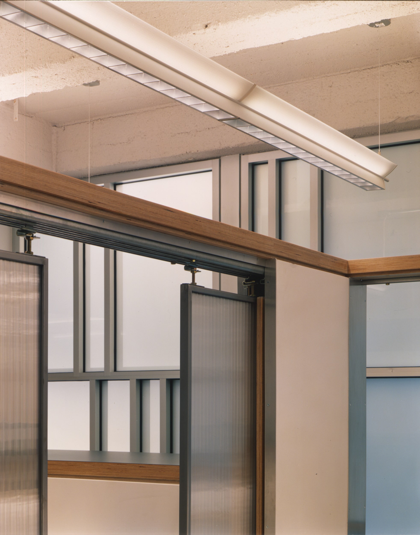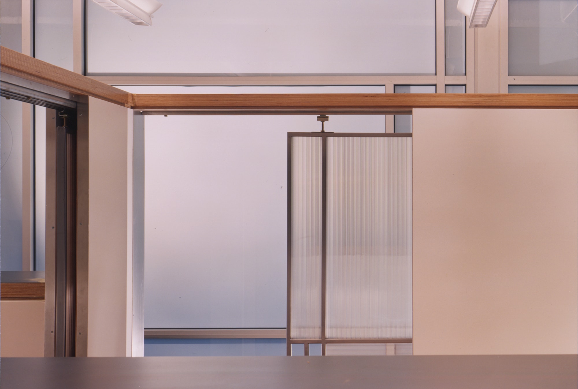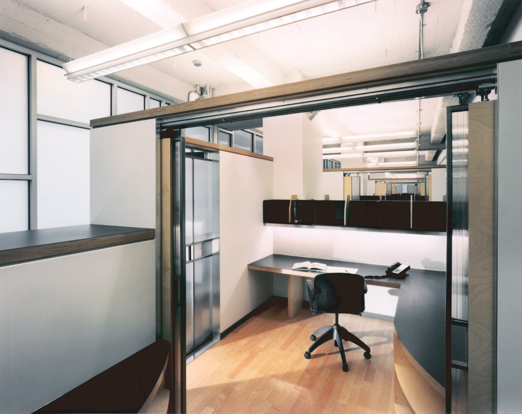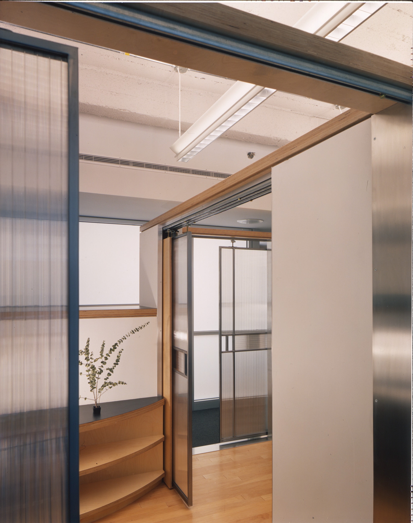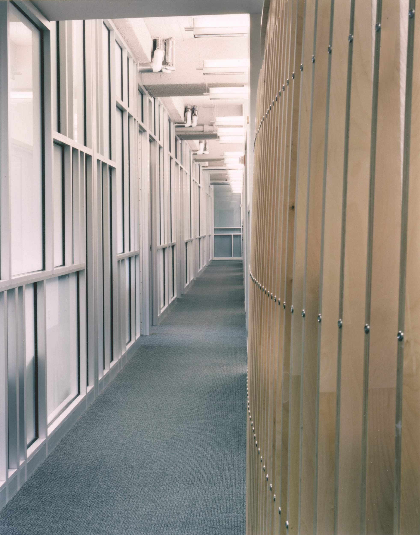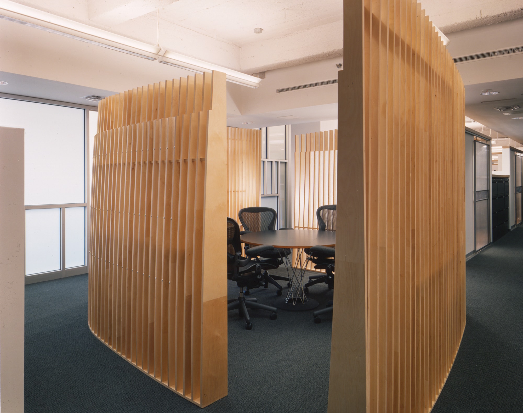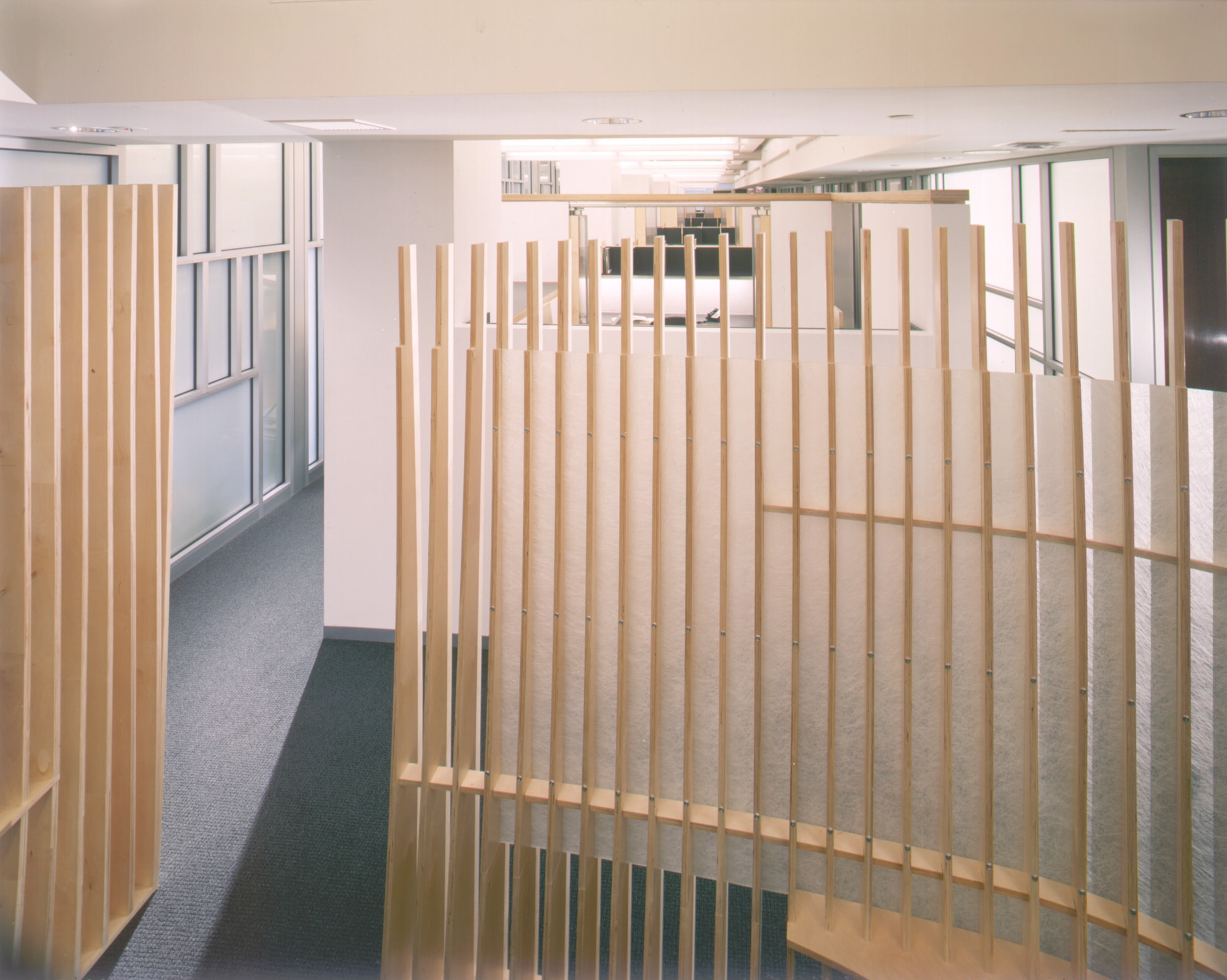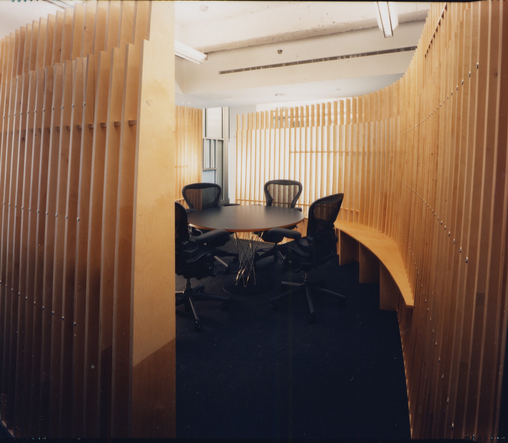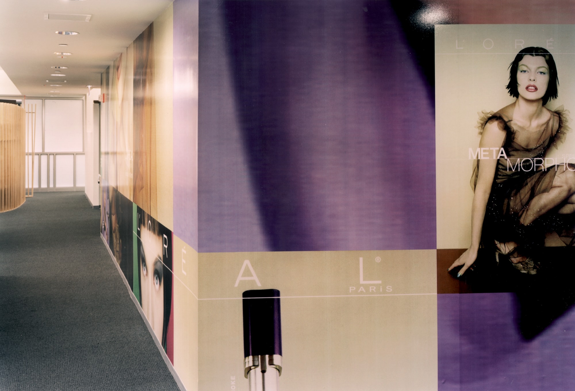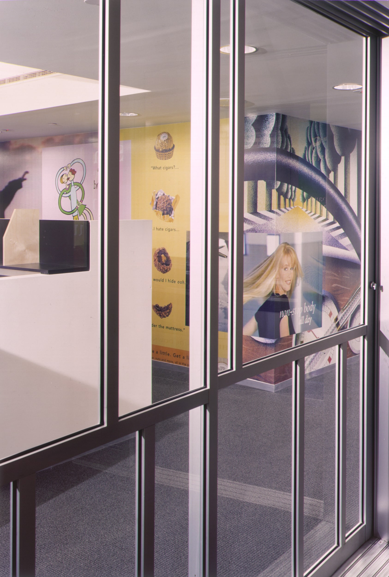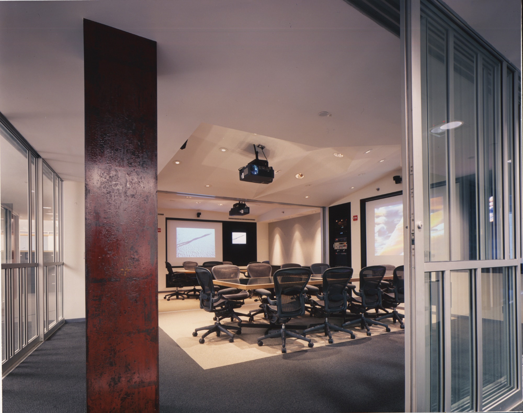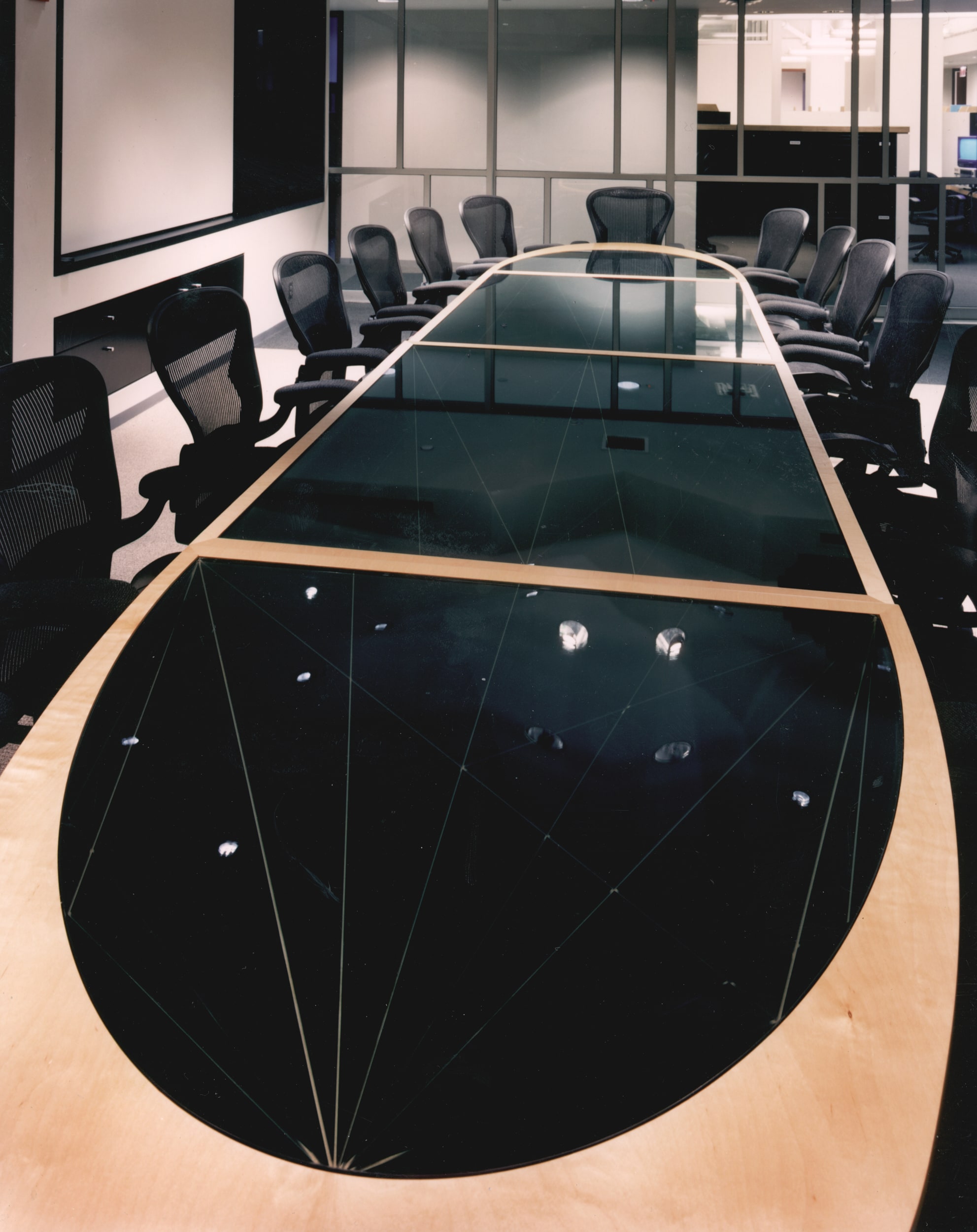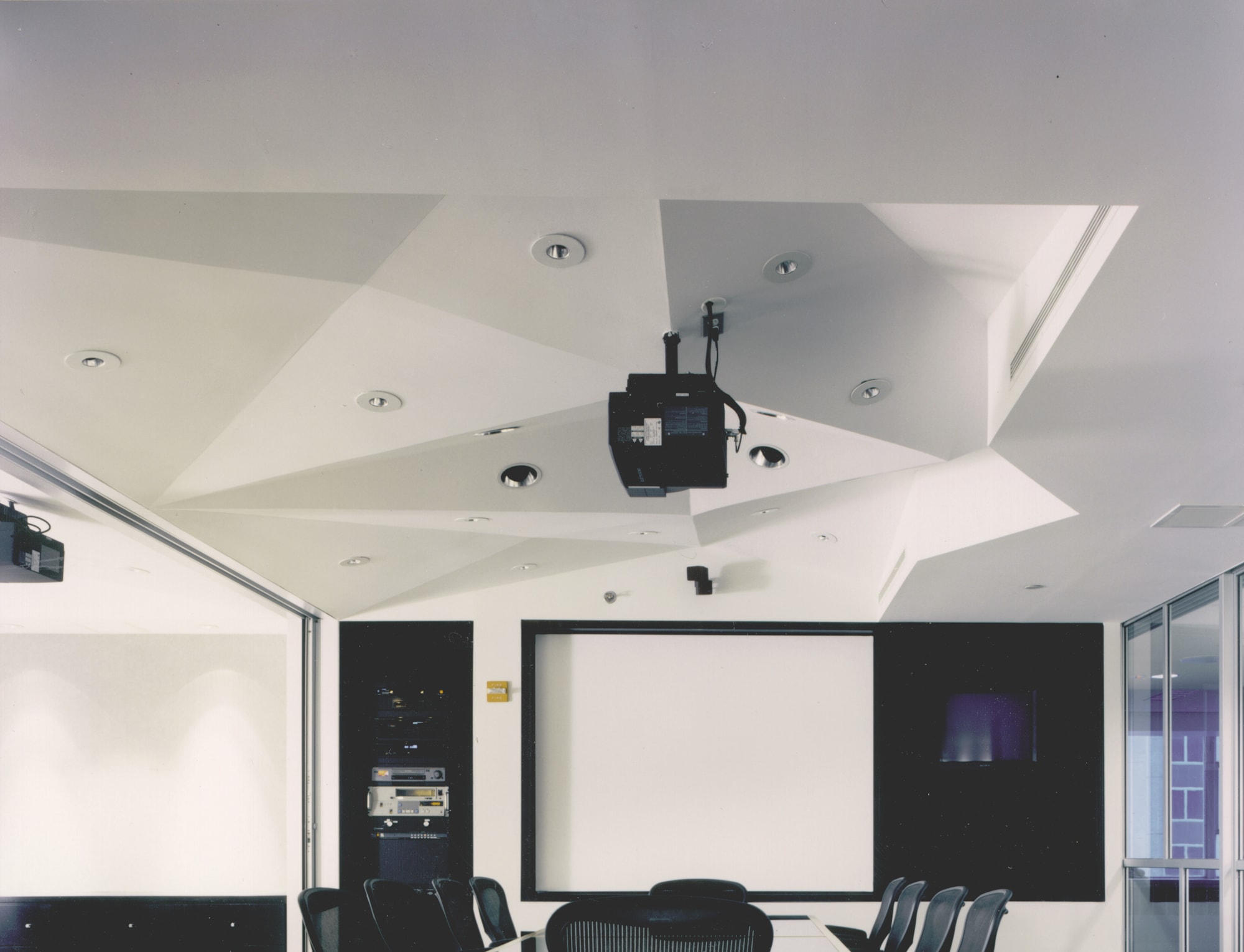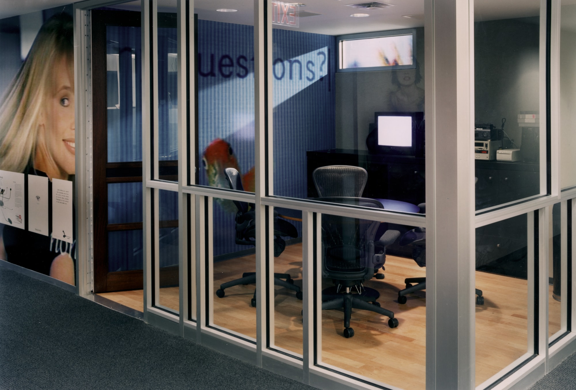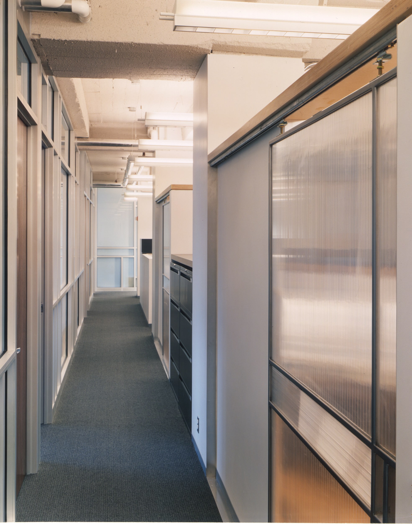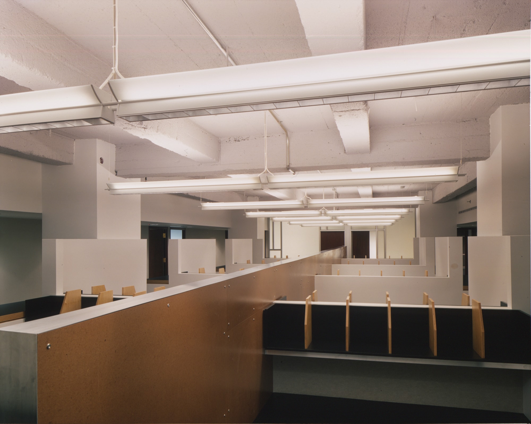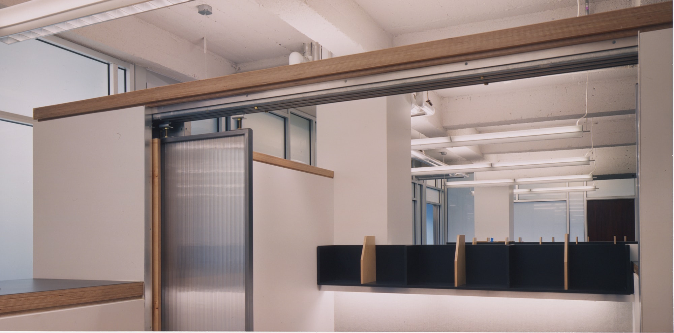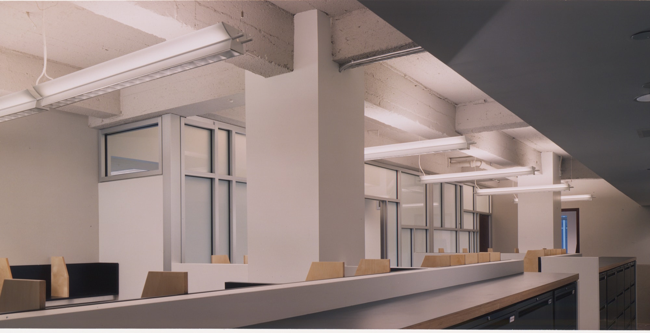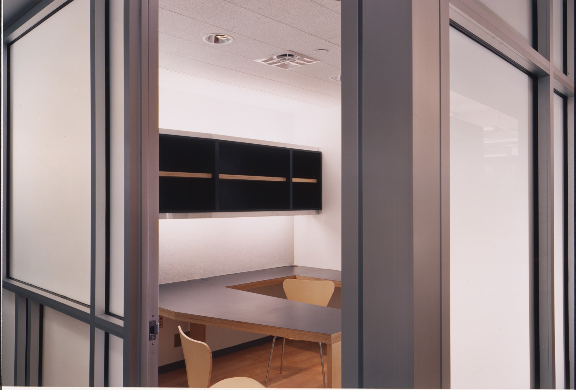mcCann ad agency
new york, nY
Renovation
Size:
20,000 sf
Client:
McCann-Erickson Worldwide
Date Completed:
1998
With the appointment of a new Chief Executive Officer, the international advertising agency McCann-Erickson Worldwide redefined itself as a progressive, technology-focused agency poised for the 21st century.
The office’s team-oriented working style was the basis for a series of architecturally linked spaces. We devised a new office type for the agency around the idea of spatial pairing. Siamese office suites were conceived as a system of paired individual workspaces that could open to one another to enable small conferences between art director and copywriter teams. This idea was also translated to larger scale conference rooms, capable of combining for larger meetings. The conference rooms then have the capability of expanding even further with retracting sliding glass doors, conceptually bringing the corridor space into the meeting room and allowing the potential for floor-wide meetings.
In keeping with the strategy that adjacent spaces lend programmatic support or spatial relief to one another, we designed numerous interior partitions with clear, frosted, and black glass. The aluminum mullion patterns were derived from pattern-making ideas inspired by golden section relationships, the work of Mondrian and Klee, and vertical datums throughout the project. These patterns bring scale to the expanse of glass and compositionally unify the walls from the corridor, while providing each office space individuality. Employing transparencies, translucencies, and mullion pattern making, we sought to erode the inherent hierarchical nature of high-rise corporate offices by tripling the number of offices with access to natural light and by sharing perceived common space.

