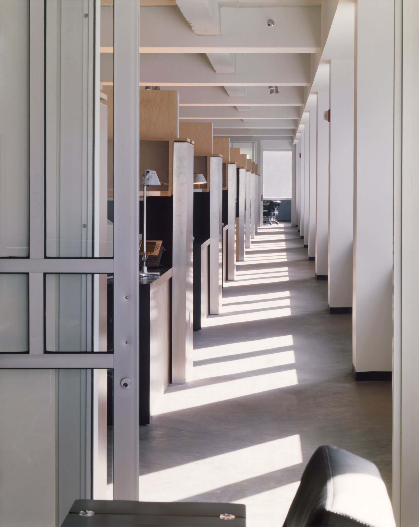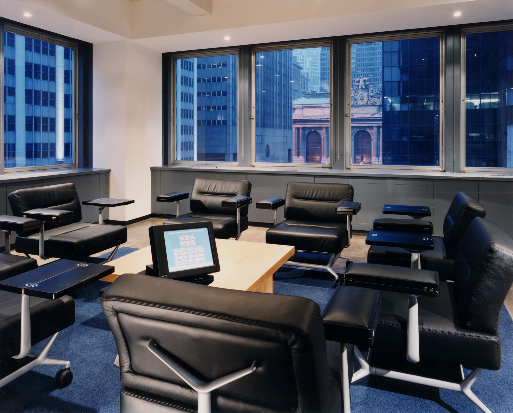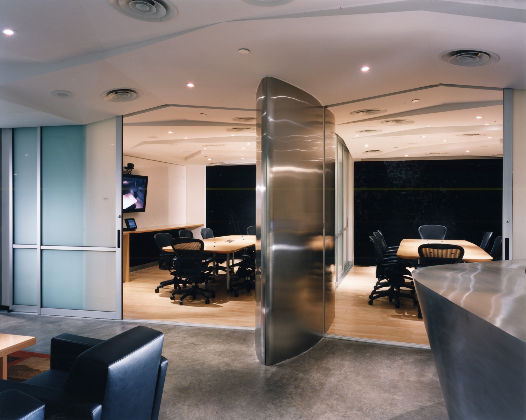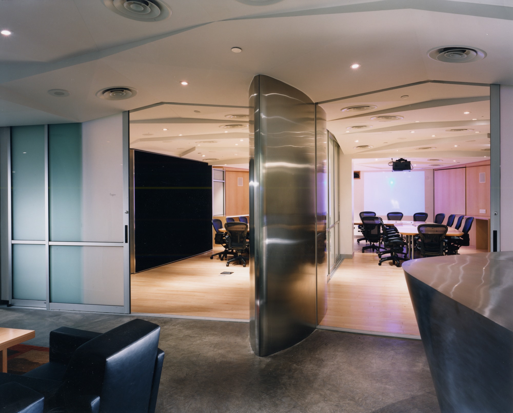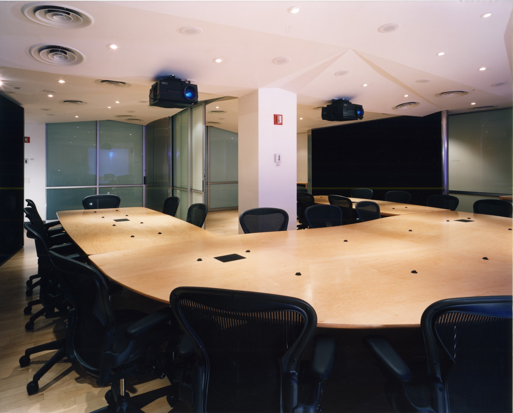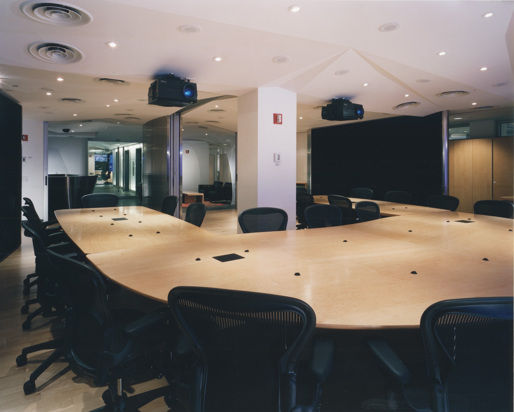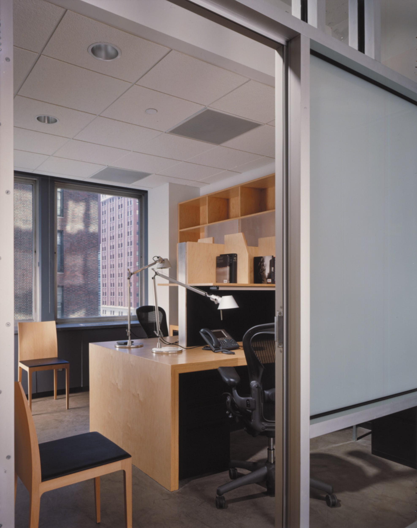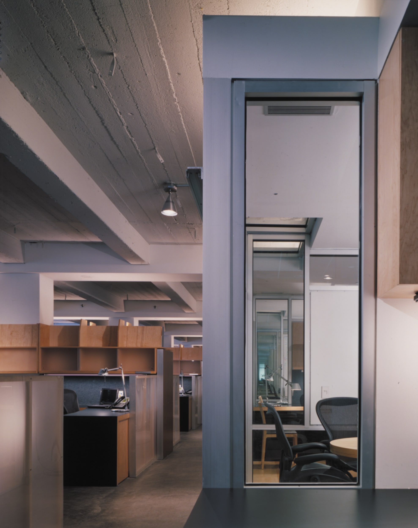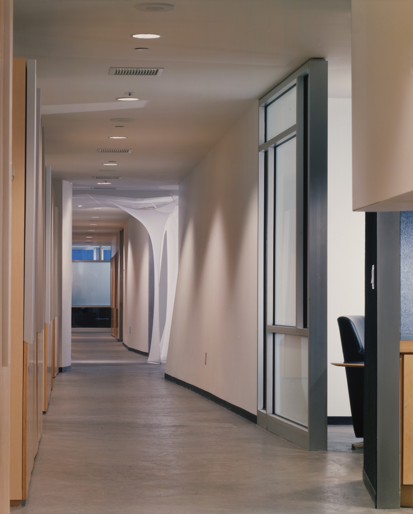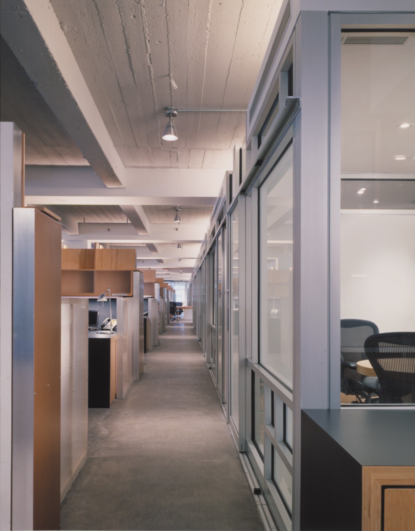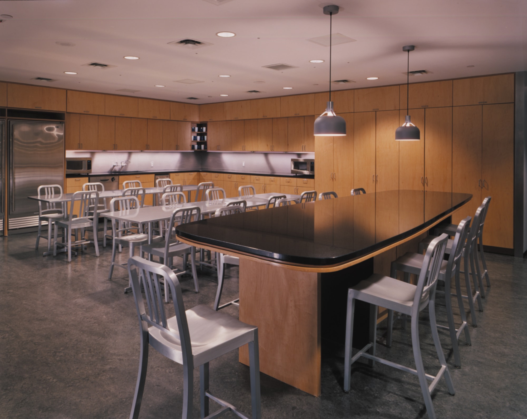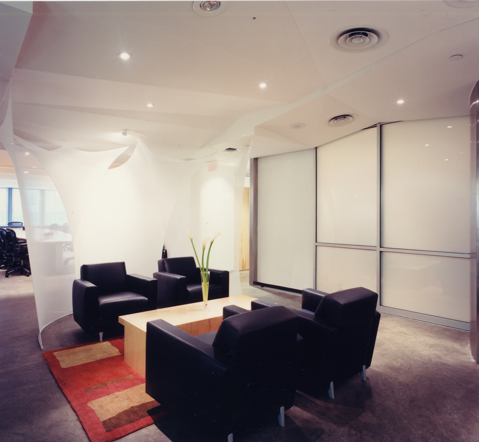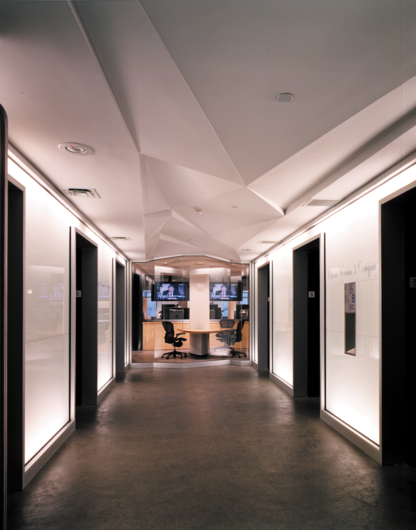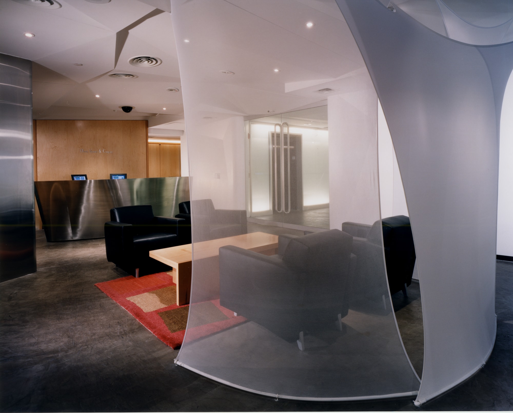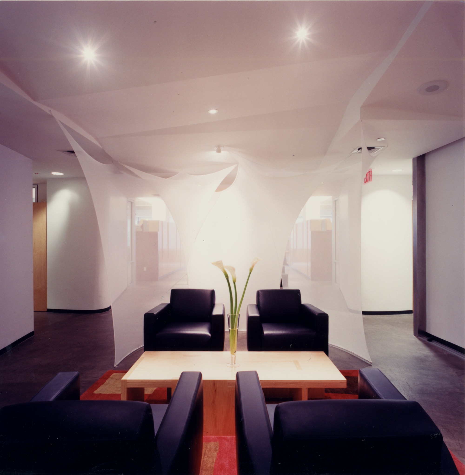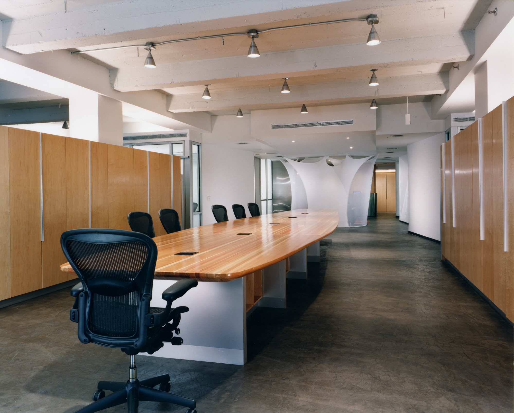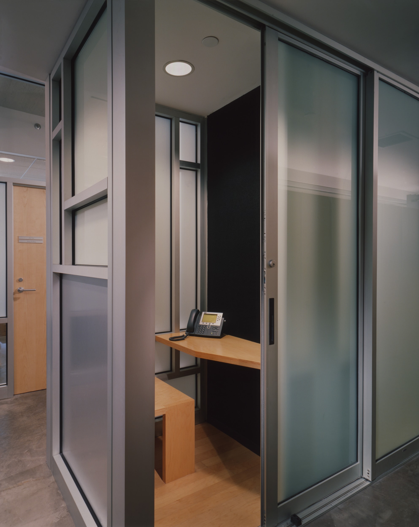oliver wyman & co.
new york, nY
Renovation
Size:
30,000 sf
Client:
Oliver, Wyman & Co.
Completion Date:
2001
The design of this office space on Park Avenue for a large financial consulting firm focused on the integration of programmatic elements into a singular identifiable spatial idea. Upon entry one is oriented to the object emblematic of the companies collective ideal, a large conference table which frames a view out to Park Avenue. The sculpted ceiling of the central conference area, together with the conference table, forms the heart of the space. This icon of the collective nature of the company is suspended within the rigid existing column grid, used as an organizing armature for the programmatic bars of offices. Instead of a programmatic mosaic of offices, directors, consultants, and support staff can each identify their office block.
Primary points of interaction occur in the creative centers of the office, prismatic conference rooms which slip from under the drop ceiling zone into the open office area. Potential meetings along primary, secondary, and tertiary circulation are also meant to promote interaction between employees at different levels in the corporate hierarchical structure.

