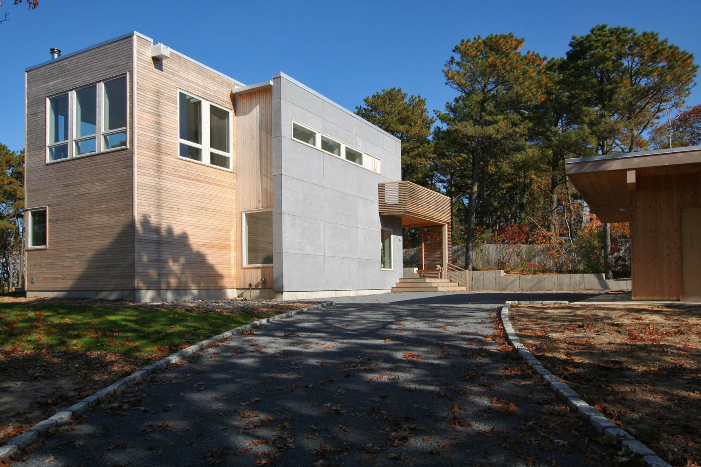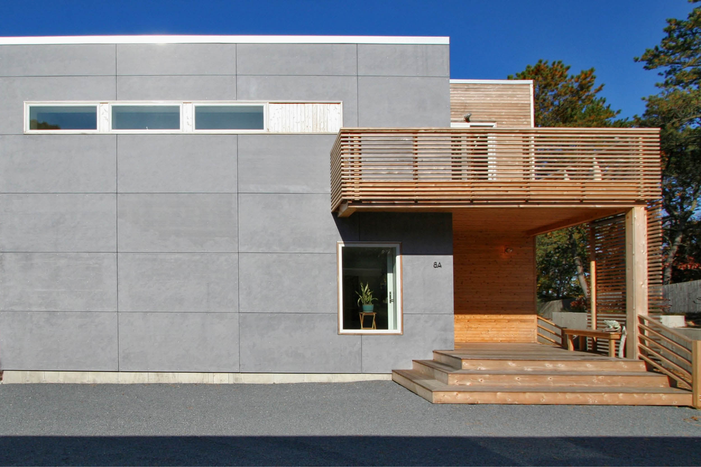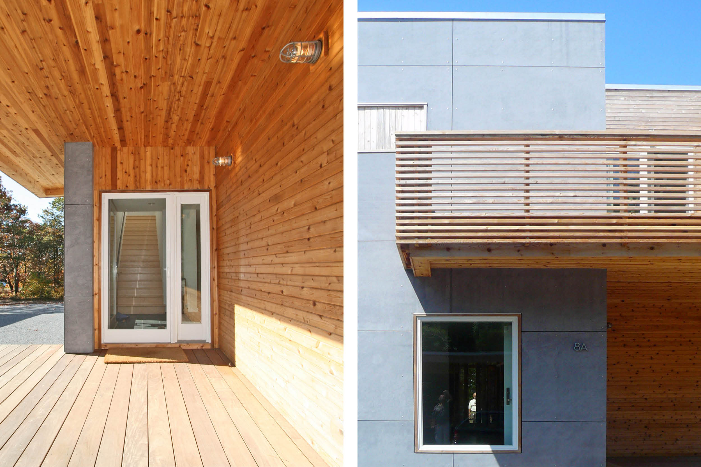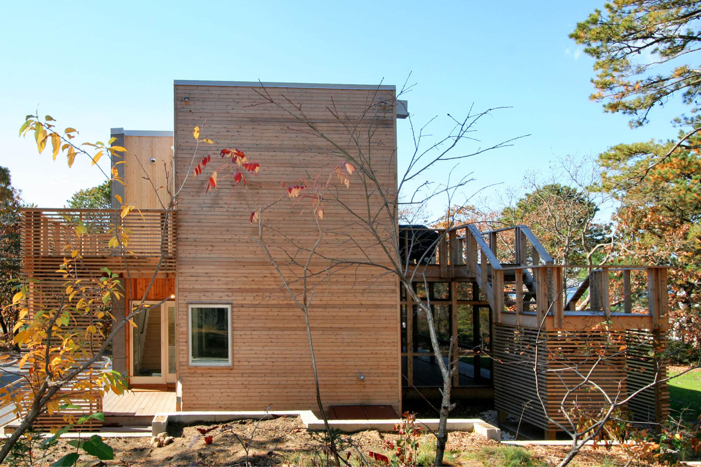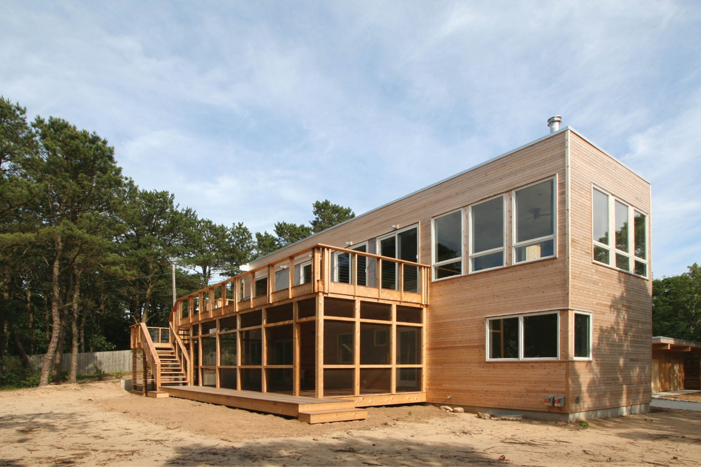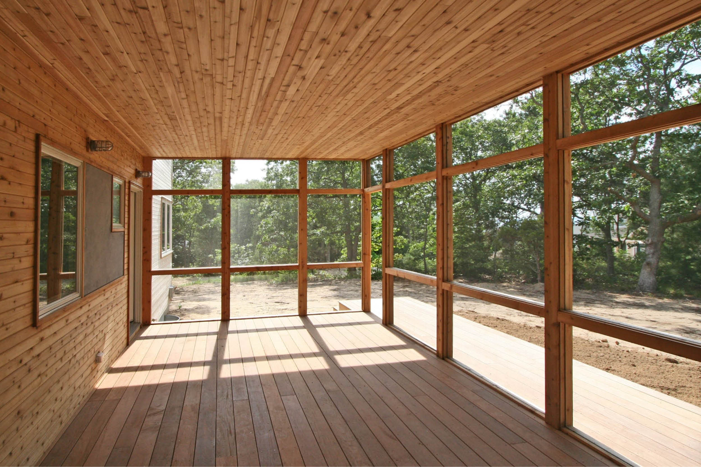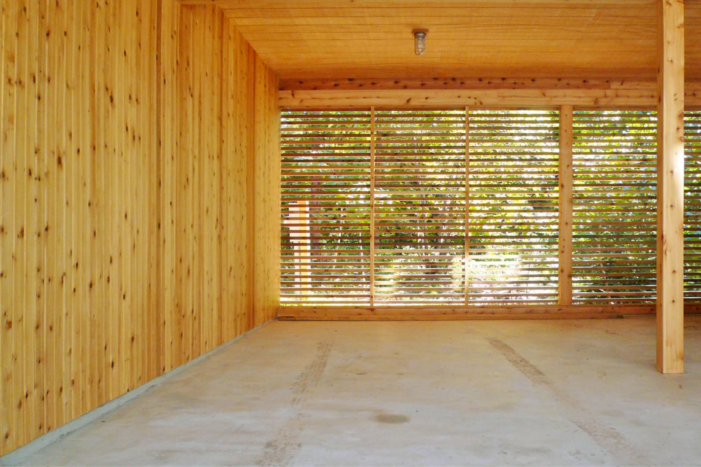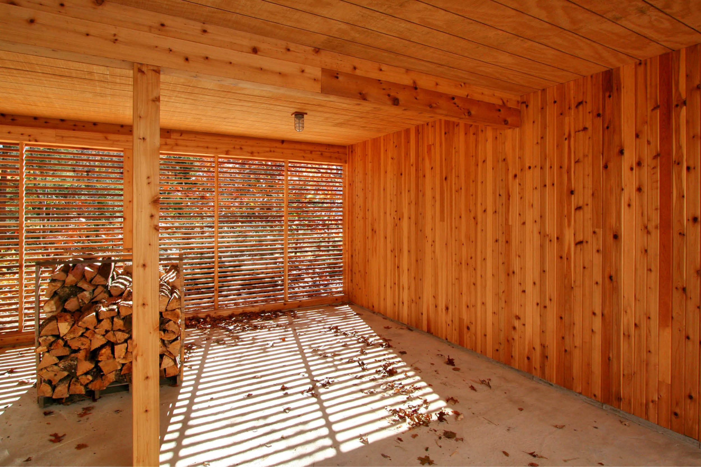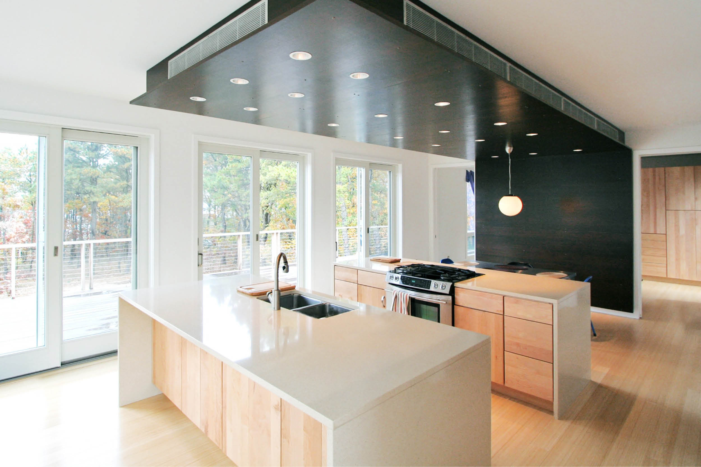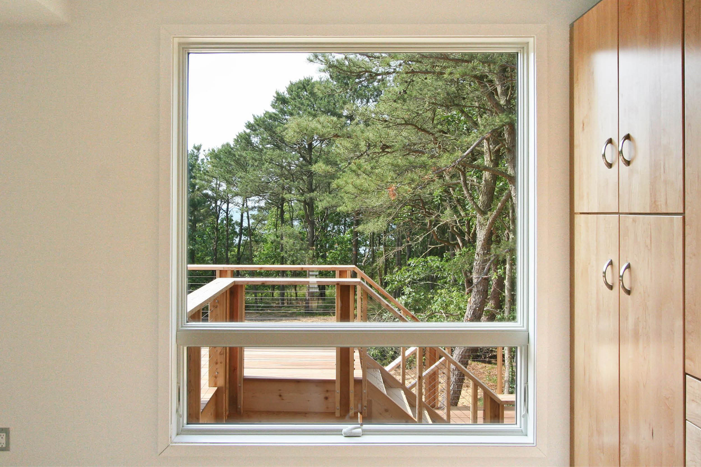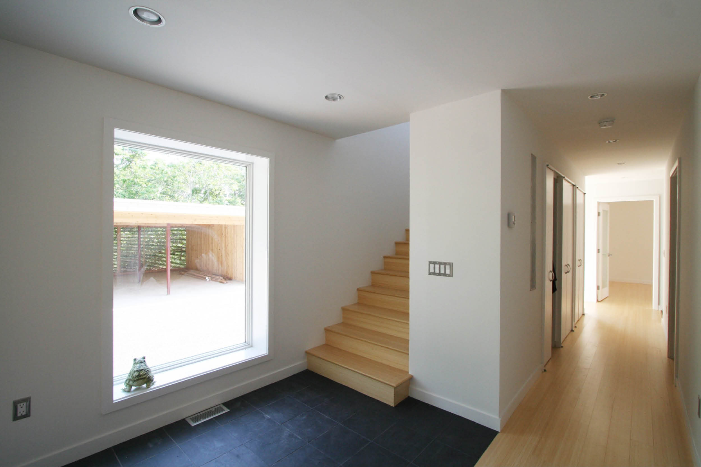peconic bay House
shinnecock hills, nY
Modular + Panelized Prefab
Size:
2,364 sf
Typology Series:
Single Bar
Modules:
4 Boxes, Panelized Carport & Saddlebag
Bedrooms:
3
Baths:
2
Completion Date:
2008
Located on the southern side of the Great Peconic Bay in the Hamptons, this two-story modular prefab house was conceived as an efficient solution to a tight 3-bedroom, 2-bath home. The house sits perched on a high point of the site with the living spaces and master bedroom located on the second floor to take advantage of the bay views. An entry and media room / study are located on the lower level, along with two guest bedrooms and a bath. A saddlebag, or side module, accommodates the circulation and storage space and is clad in slate-colored cement board to contrast with the warm western cedar siding that is on the rest of the house.
With its compact footprint, this prefabricated home employs many sustainable strategies, ranging from passive approaches like strategic site selection to the use of renewable energy. The initial decision to build modular also comes its own environmental benefits. The nature of prefabricated construction, being done a controlled factory environment, allows for more advanced framing techniques and minimizes construction waste. The home’s manufacturer incorporates extensive waste management and recycling programs in their plant operations.
A site evaluation was done to avoid using an environmentally sensitive site, leading to the selection of an edge development lot with one-half mile of existing water and sewer lines in place and basic community resources, including public transportation.
A 9 KwH photovoltaic solar panel array on the roof has allowed the house to act as its own power plant, nearly eliminating electric bills and even contributing power back to the grid daily. The forced-air heating and cooling system is a high-efficiency, Energy Star approved geothermal unit. The open loop geothermal well eliminates exterior condensing units, minimizing ozone depletion and global warming contributions. Meanwhile, efficient windows with low-E glazing and Energy Star appliances help to reduce energy consumption.
The landscaping also sought to minimize environmental impacts. Permeable paving limits runoff and encourages ground water infiltration to protect the nearby bay. Permanent erosion control measures, such as protective retaining walls, have also been designed and installed. A large turf lawn was forgone for drought tolerant plants and native species.

