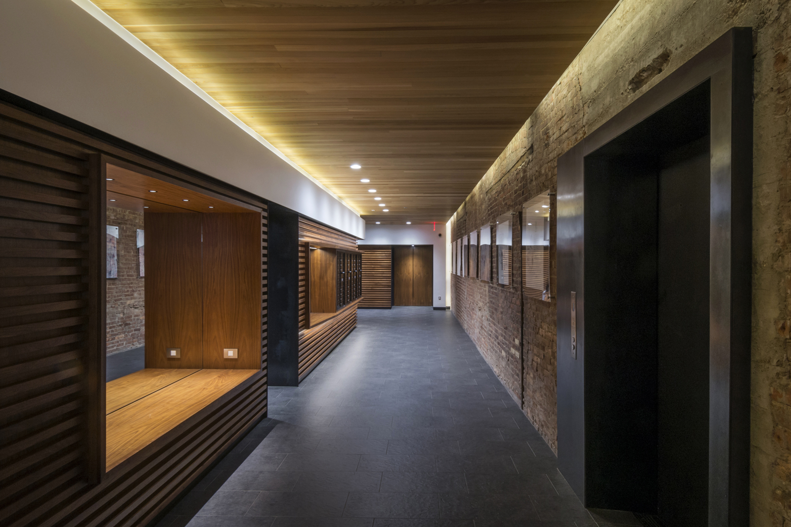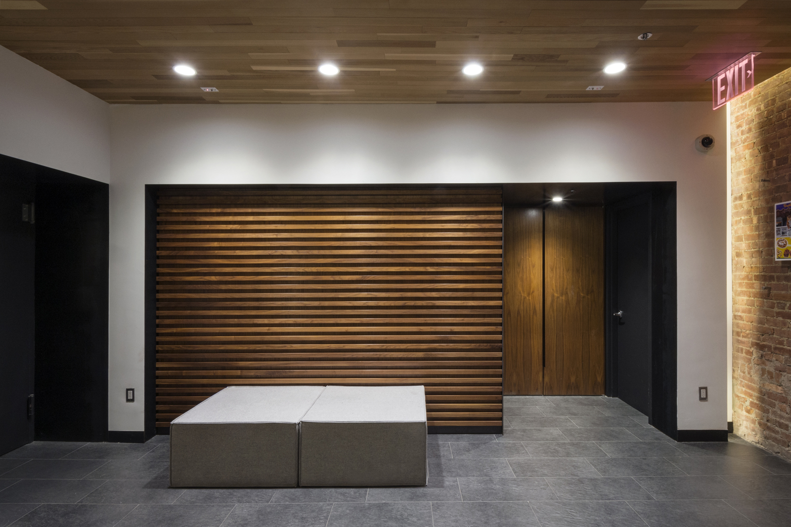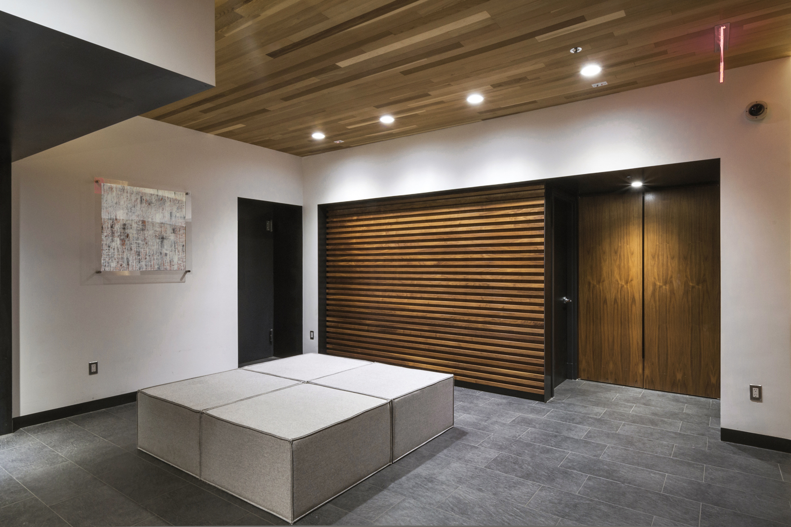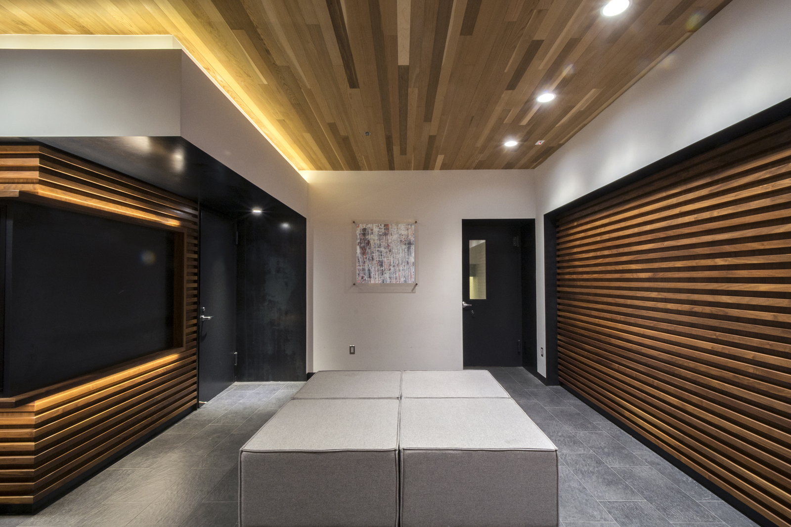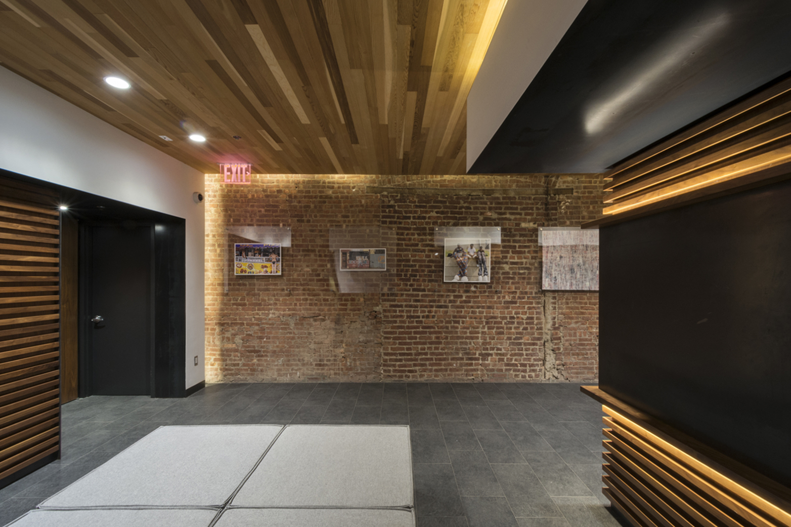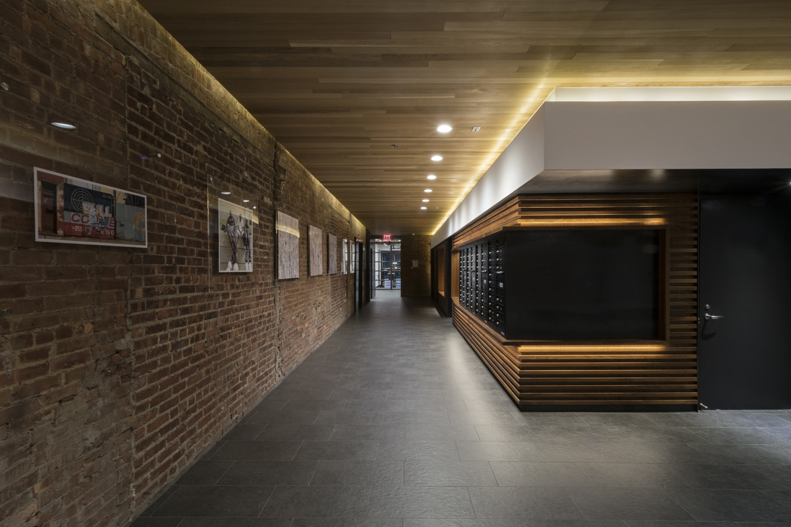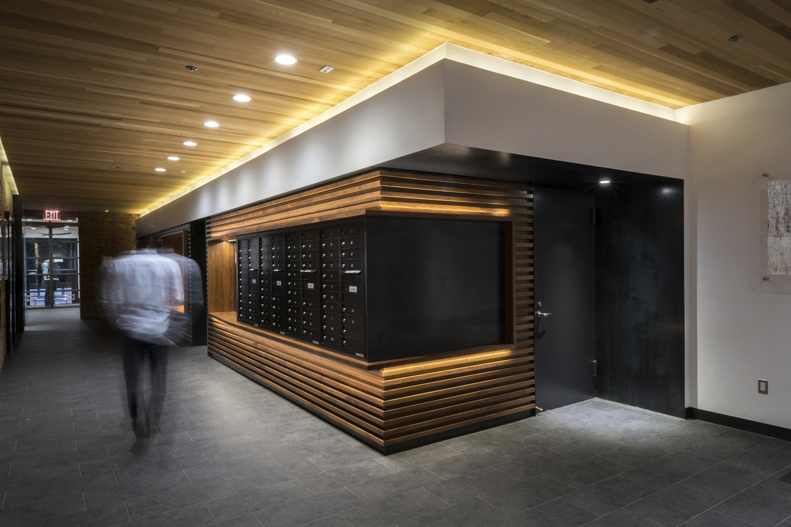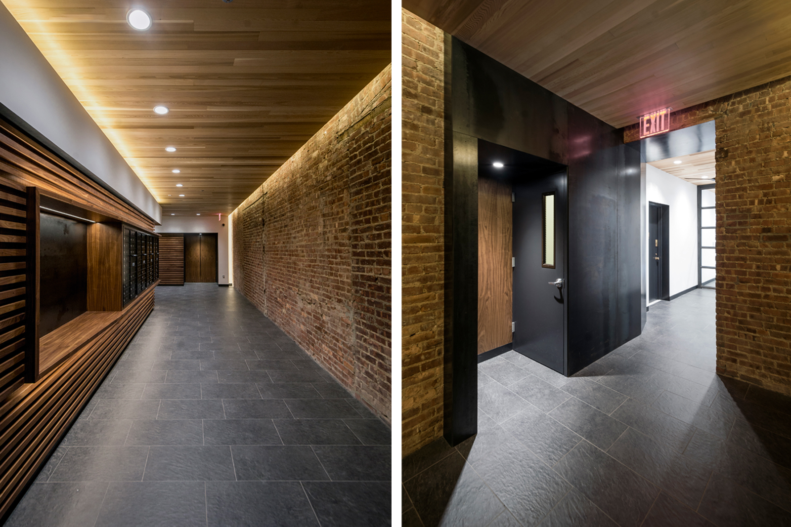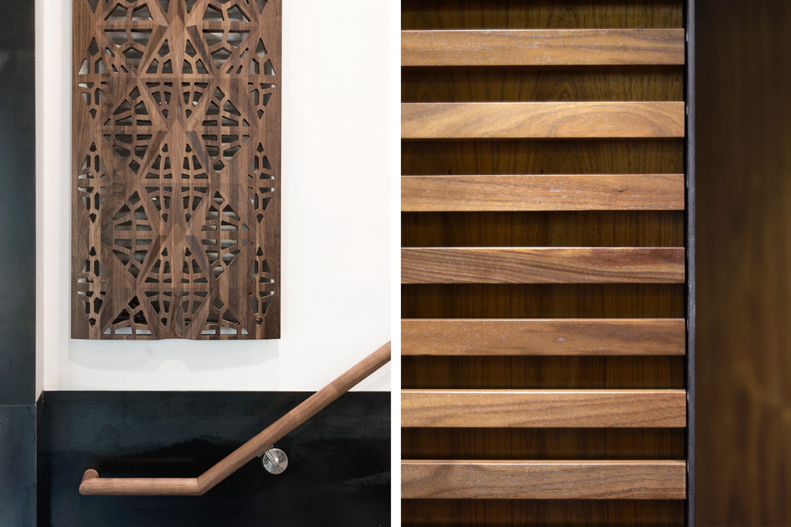Pineapple street Lobby
Brooklyn, NY
Renovation
Size:
800 sf
Completion Date:
2015
The Pineapple Street Lobby project is a complete gut renovation of the main entrance and lobby of an early 1900’s residential co-op building in Brooklyn Heights. Previous renovations had left the cramped, low-lit corridor feeling piecemeal and outdated. The project goal was to transform the disconnected entry vestibule and lobby spaces into a continuous and connective thoroughfare for residents to actively utilize. Early in the design process, probing of the existing conditions led to the discovery of long-ago covered brick walls embedded with remnants of the building’s past. The co-op board’s desire to preserve - and architecturally highlight – the existing brick walls inspired the ‘warm’ design palette used throughout the project. An expanse of exposed brick traversing the length of the lobby provided the perfect opportunity to actualize the client’s hope of creating a gallery for resident artists and children. Long runs of cove lighting highlight the various materials and textures throughout - walnut, black steel, dark porcelain tile, red cedar, and exposed brick. Upon entry, residents and guests pass by custom CNC milled walnut panels - designed as simple 3D reinterpretations of a pineapple’s skin - that serve as protective covers for new wall-mounted radiators heating the previously cold space. Great care was given to the mailboxes so that their inherent necessity became fully absorbed into the composition, as opposed to a clunky afterthought, which is often seen in residential lobbies. Black steel on various sides of the mailbox ‘volume’ provide the residents and maintenance team the ability to magnetically hang building announcements, messages, or other paraphernalia. A new built-in walnut bench – recessed into the wall - has become a popular place for residents to congregate and rest after grabbing a book from the newly integrated book exchange closet.

