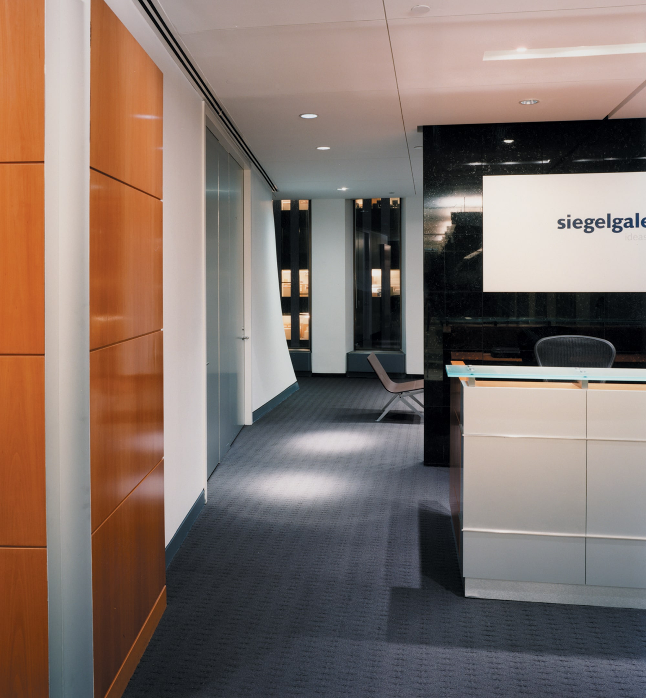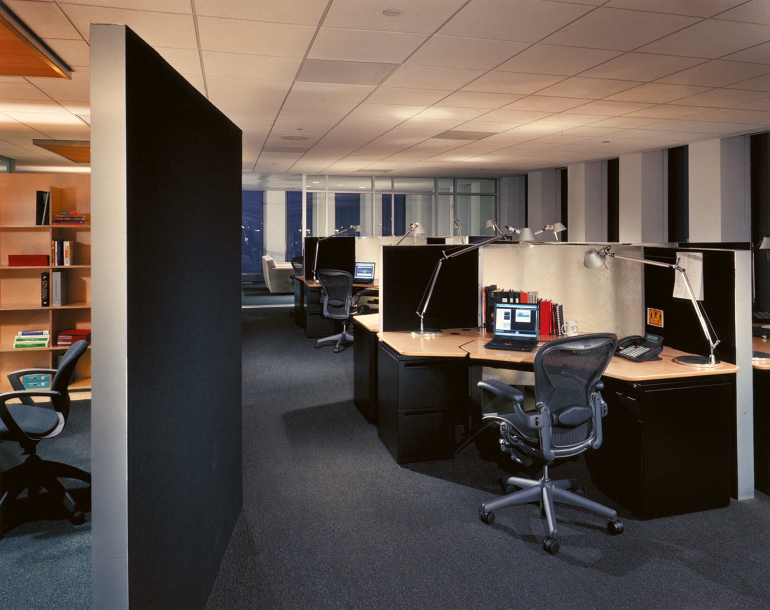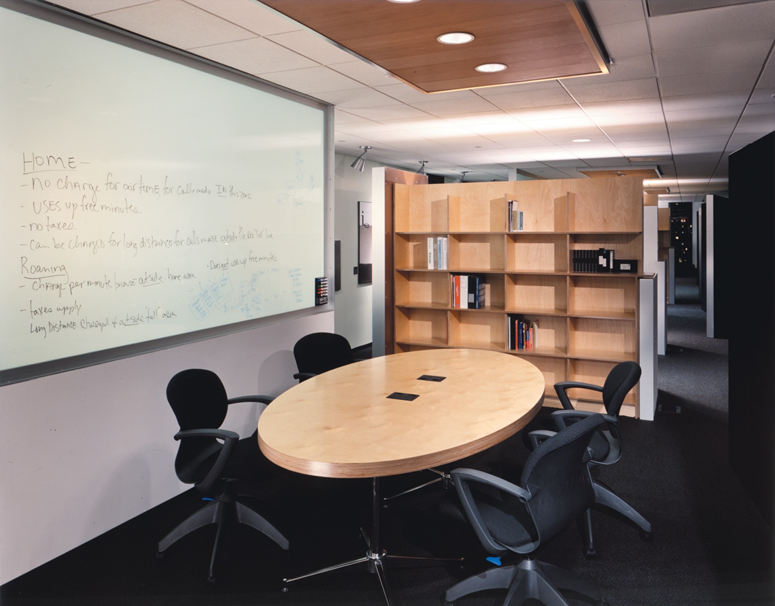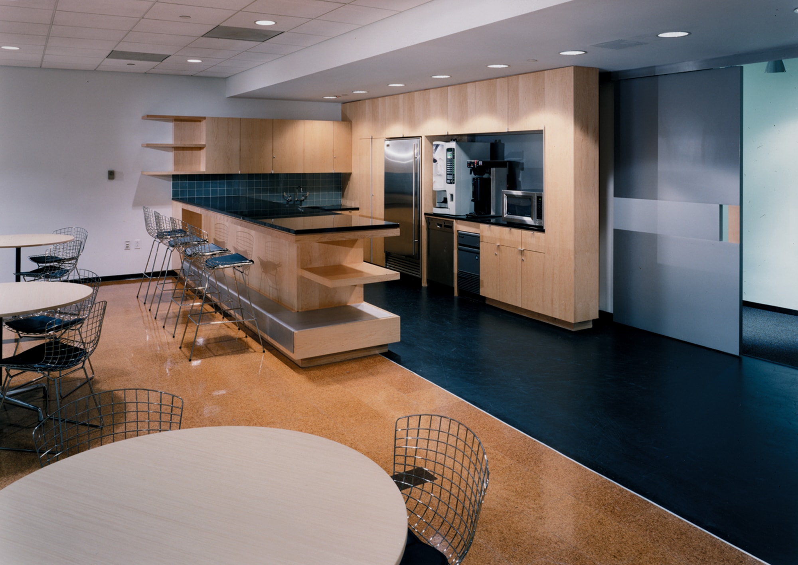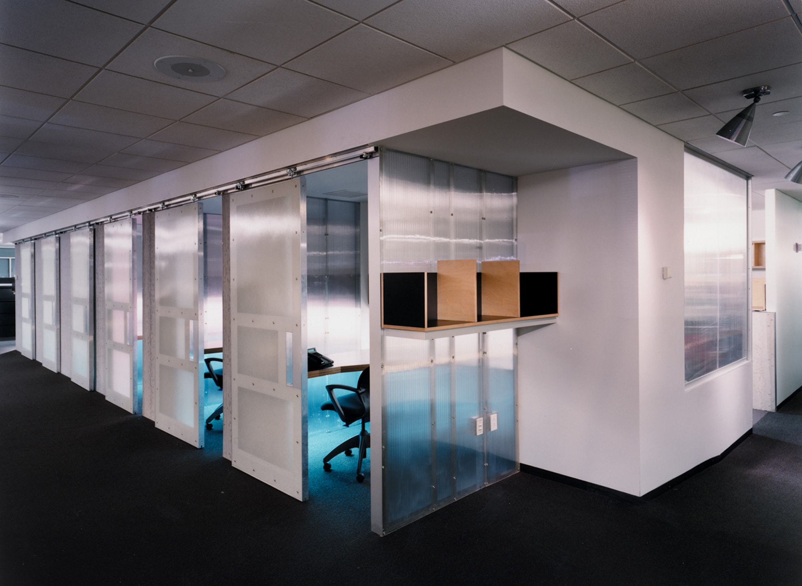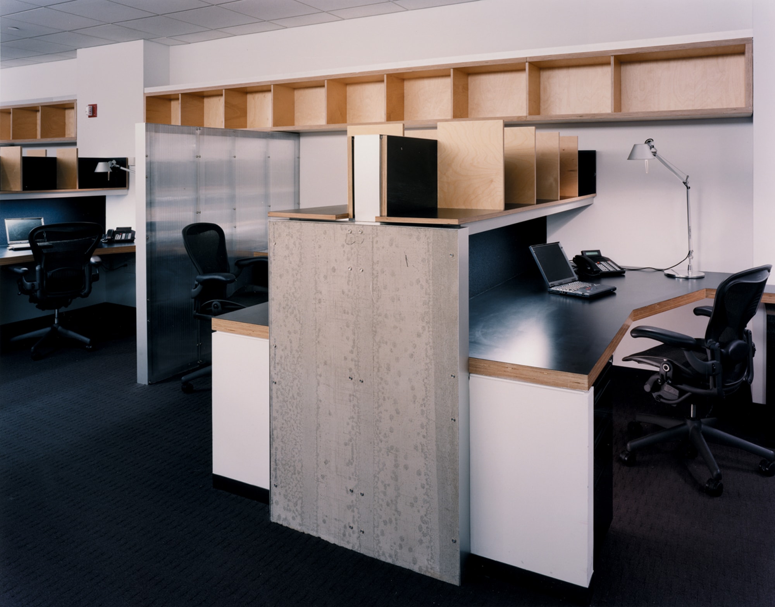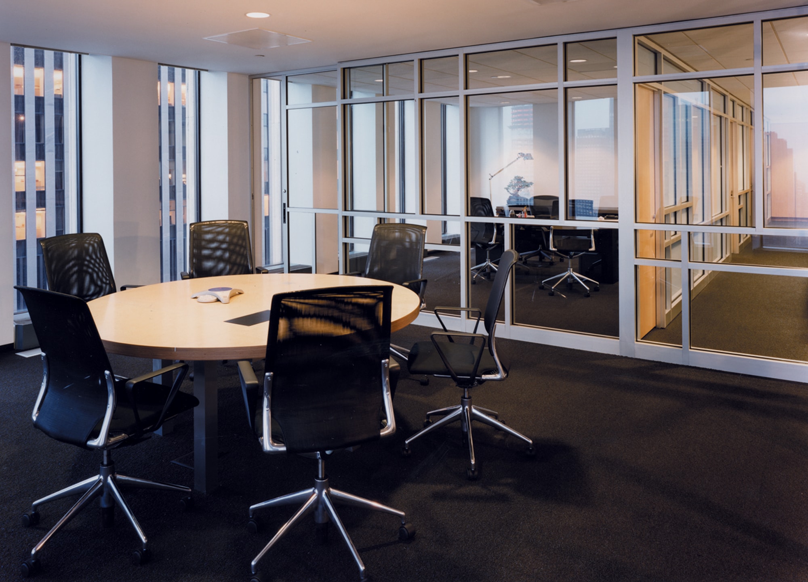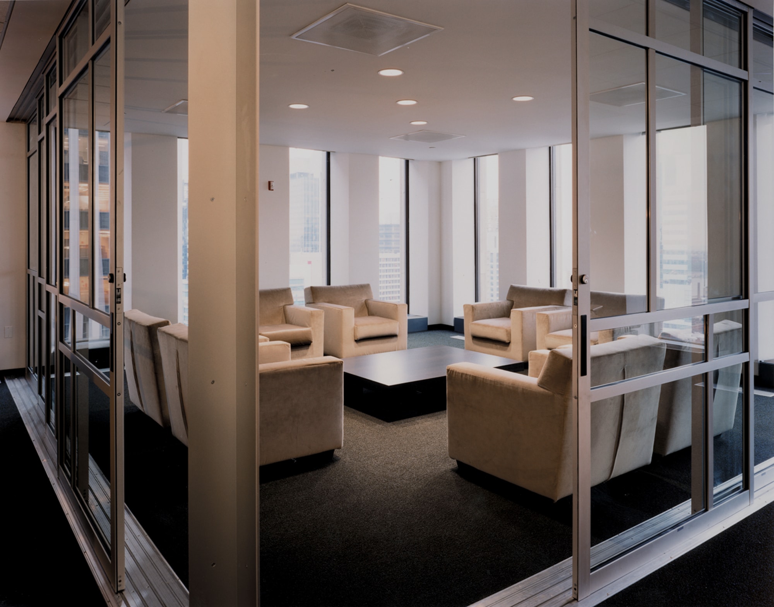siegelgale corp.
new york, nY
Renovation
Size:
39,600 sf
Client:
Siegelgale
Date Completed:
2000
The ideas that shaped the new space for this large corporate imaging firm appropriately centered on issues of establishing identity. The clients considered moving into this space as an occasion to remake their own image. The unique siting of the space, the 39th floor of a building in Rockefeller center, offered the opportunity to compose the urban landscape as part of this new identity. Taking cues from the rigid orthogonal grid, a clear reading of figure and ground is stated and then inverted as one moves from the core to the limits of the floorplate.
Preserving the edge of the existing core, programmatic elements were organized by hierarchy and privacy of function, subtractively carving service space out of the solid structural core and additively placing workstations in open office space. Mediating this solid-void condition are the teaming rooms, the main built elements in the space, whose walls thickened by shelving and counter space simultaneously define collective meeting spaces and act as filter between the main circulation around the core and the open office space. This layering of space, strongly articulated in plan is blurred in section through a varied treatment of vertical surfaces each of which can be ‘occupied’ and therefore activated and varied. Similar to the ever-present skyline, partitions vary in height articulating in an elemental way in which each plane defines space.
Planes along the main circulation are alternatively full height or almost full height and are further modulated by their materiality, translucent glass that serves as a writing surface inside the teaming rooms or MDF panels. The thickened planes running perpendicular to main circulation are baltic birch bookcases and black laminated countertops with project screens. The angled ‘wings’ that define the fourth edge also have a utility as black fabric pinable surfaces. Running along the one edge of the core, sits a bank of 6 glowing ‘Hotel Stations’, containing phone and computer hook-up. Each station reserved for a client or employee traveling from another location. The four-station open office pods march around the perimeter, individual office units loosely articulated within the collective whole. The repetitive similarity of the pods is overtaken by the intense activity and simultaneous awareness of the entirety of the company. This space is augmented by objectified conference rooms as both solid boxes near the main entrance and as clear glass boxes at the corners.
Here the stratification of space from solid center to open office extended to the urban landscape beyond coherently organized programmatic needs, while simultaneously providing a new meaningful identity for the client.

