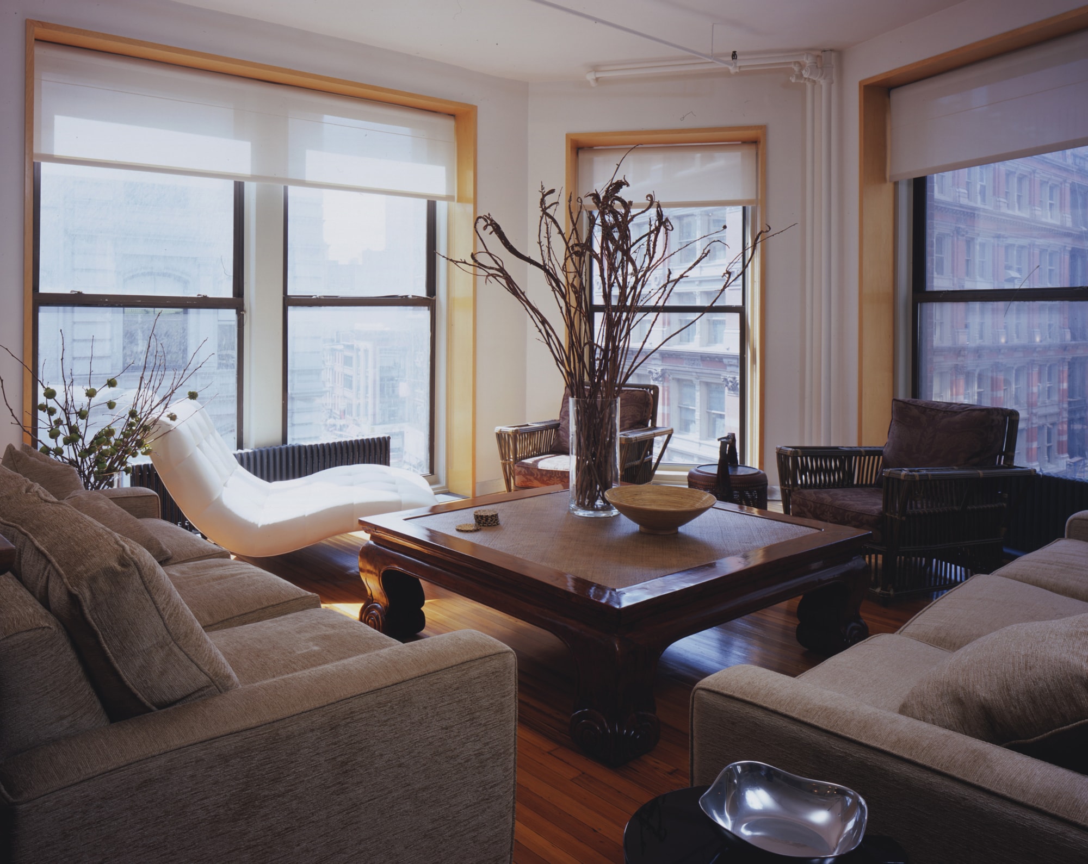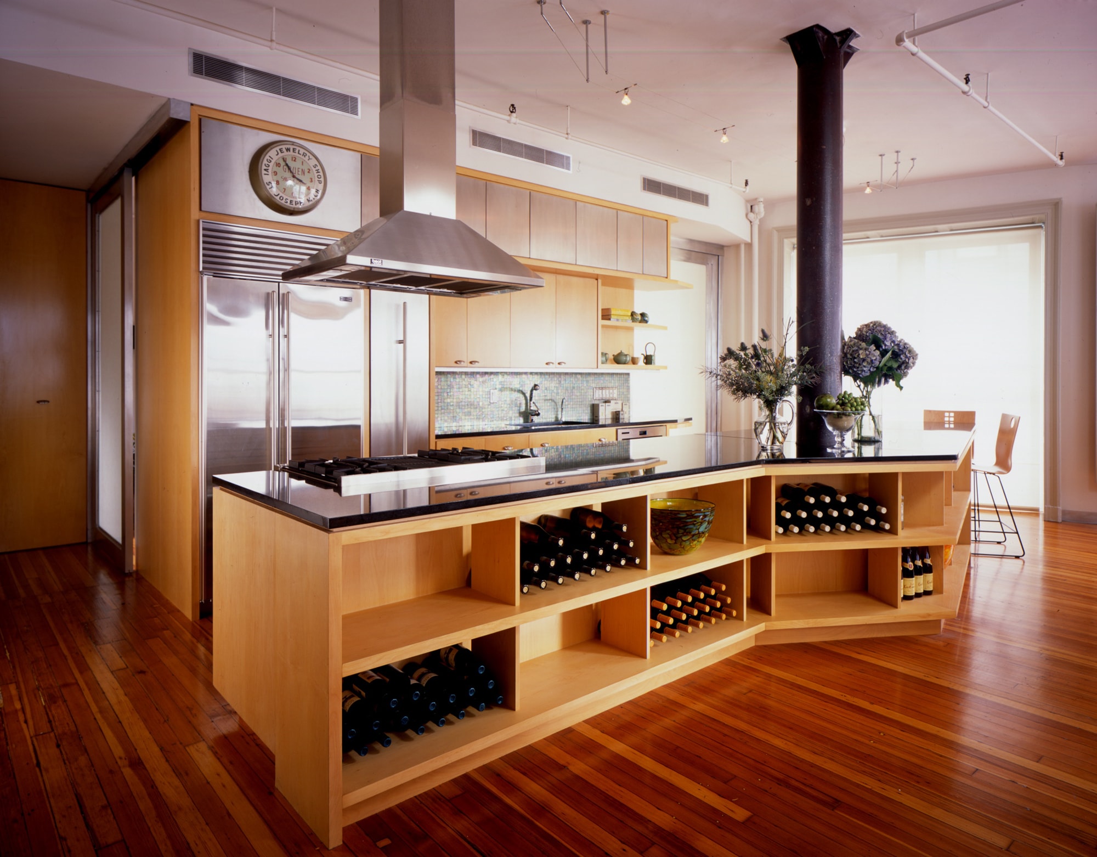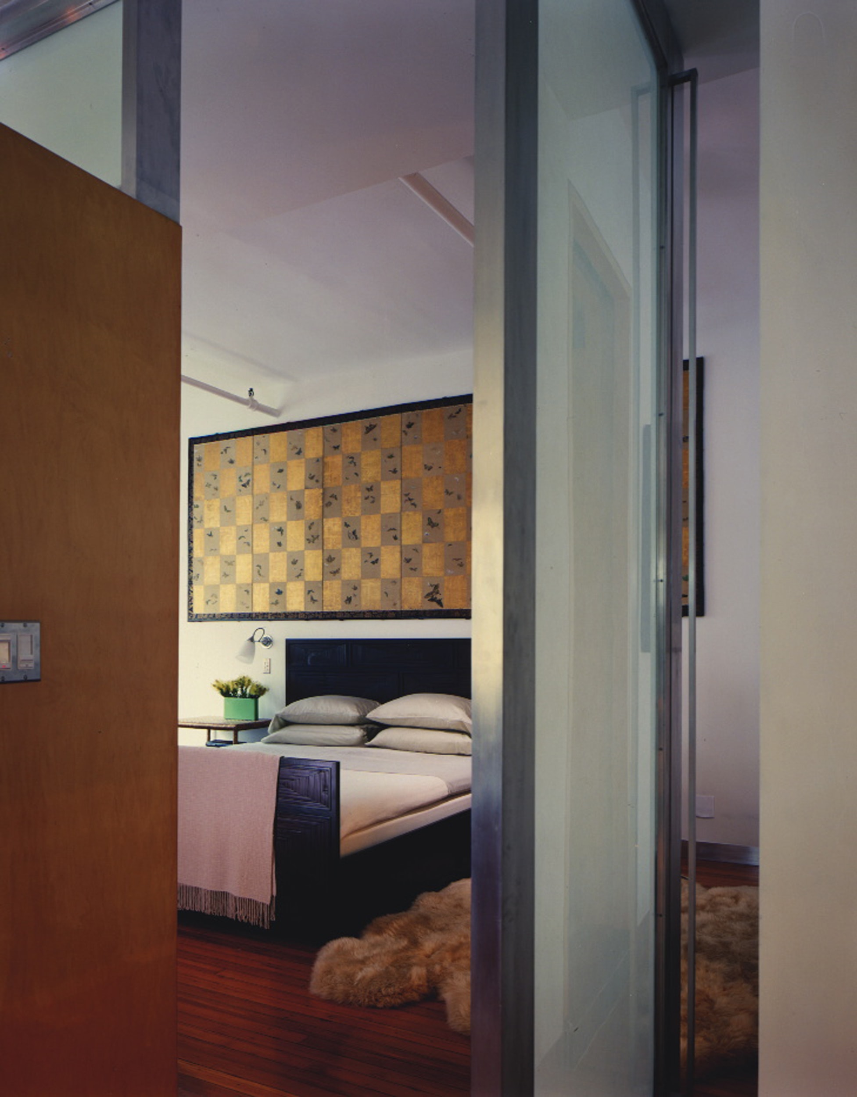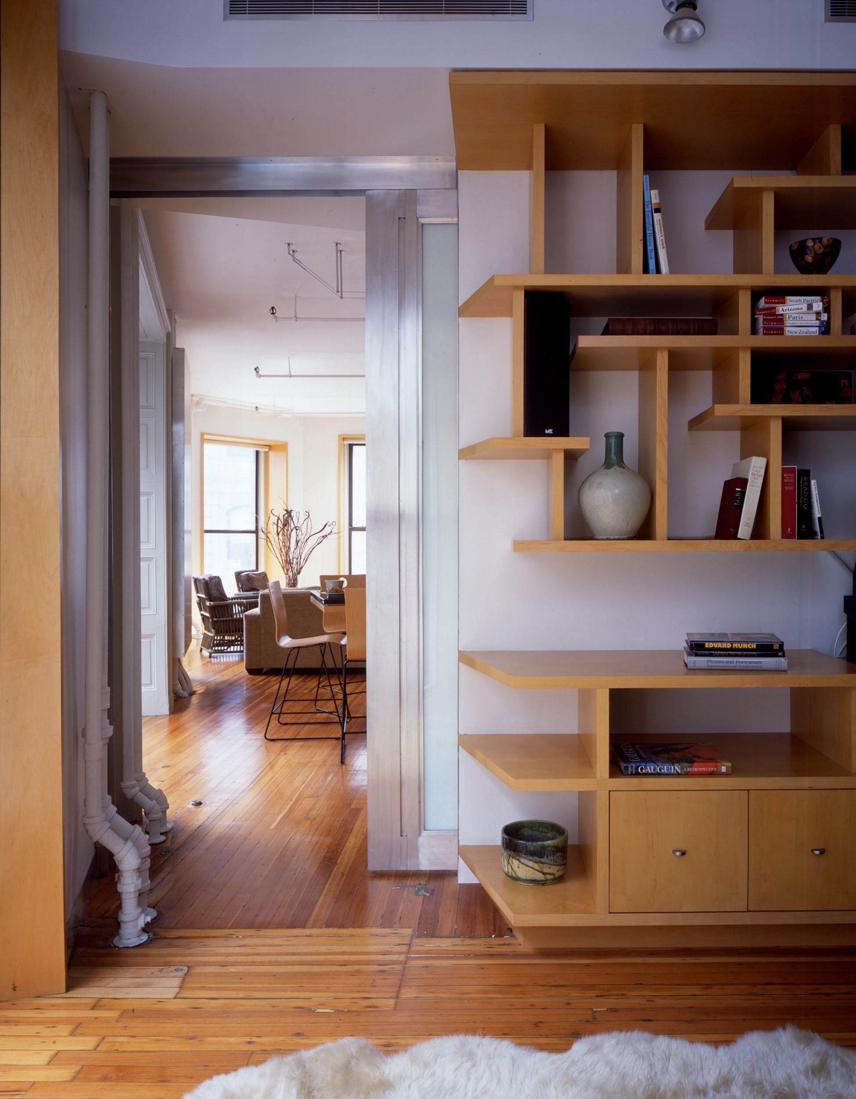Siskind space
new york, nY
Renovation
Size:
2000 sf
Bedrooms:
1
Baths:
2
Completion Date:
2000
Located on Broadway between Union Square & the Flatiron District, this loft renovation exploits the potential of its unique corner condition through reductive means. Space is created through the use of two cabinetry volumes, which float within the large loft, permitting the two windowed perimeter walls to be fully experienced both visually and physically. The two volumes are disengaged from the perimeter walls and other adjacent construction through the use of enormous custom aluminum & glass doors, which either pivot or side into dissolution.
One of the volumes accommodates the pragmatics of kitchen storage and equipment on one side, and book/media storage on the other, acting as a buffer between the kitchen/living space and the more private media/guest room. It strongly defines the public spaces, by providing a background for the hub of activity that is the oversized kitchen island, around which the activities of cooking & entertaining converge. Its object nature, pre-determined by its role and location, makes the island the perfect candidate for formal manipulation. It therefore resonates the nature of the loft space itself by being distorted on one side by the non-orthogonal geometry of Broadway. Simultaneously, it sets up the sitting area, at the corner of the space, on one side, while registering the dining area on the other. Stove, dining table, and large window on perimeter wall are perfectly aligned.
The second element, a floating, reductive wood volume surrounded by the silence of frosted glass on three sides, serves as a buffer between the dining area and the master-bedroom, while accommodating storage on the bedroom side. It acts as an elegant background to the dining table, expressing its formality.
The end result is a delicate balance between free-plan and formal stage setting, allowing the nature of both space and program to be fully expressed while achieving absolute synchrony between the two.





