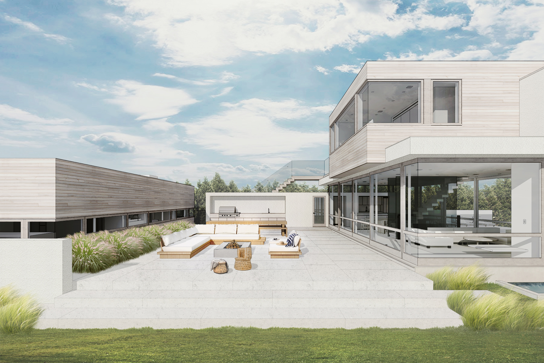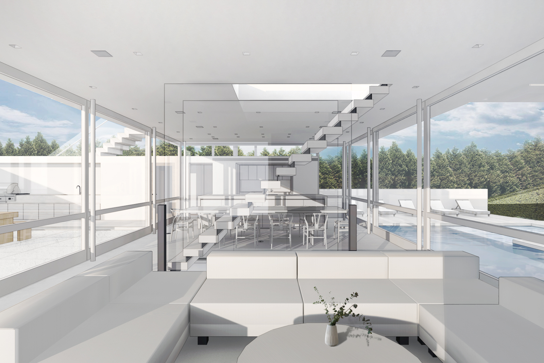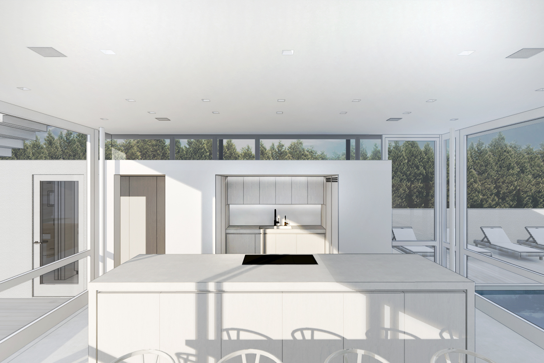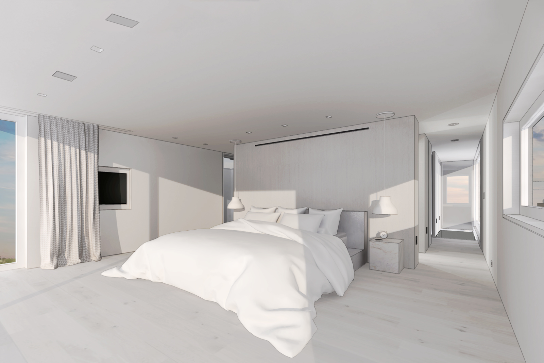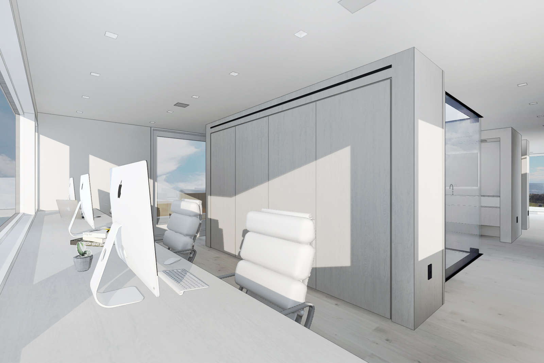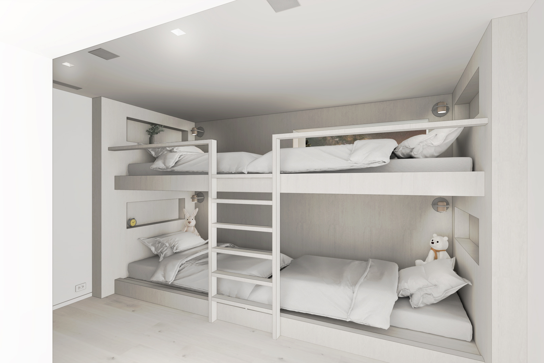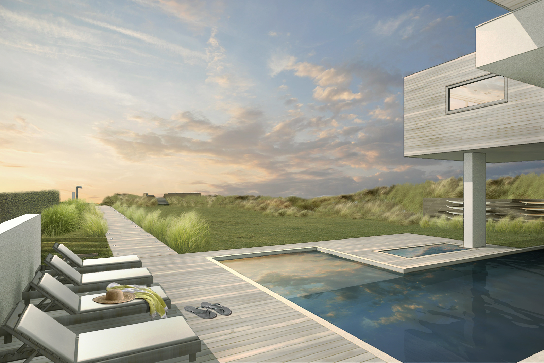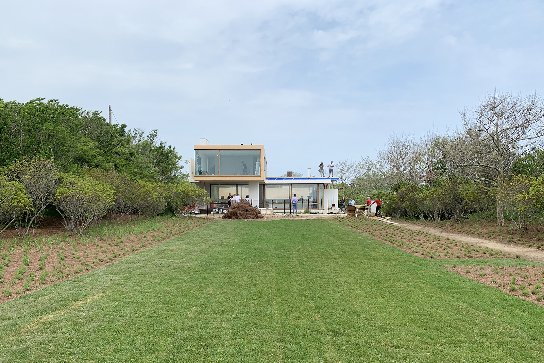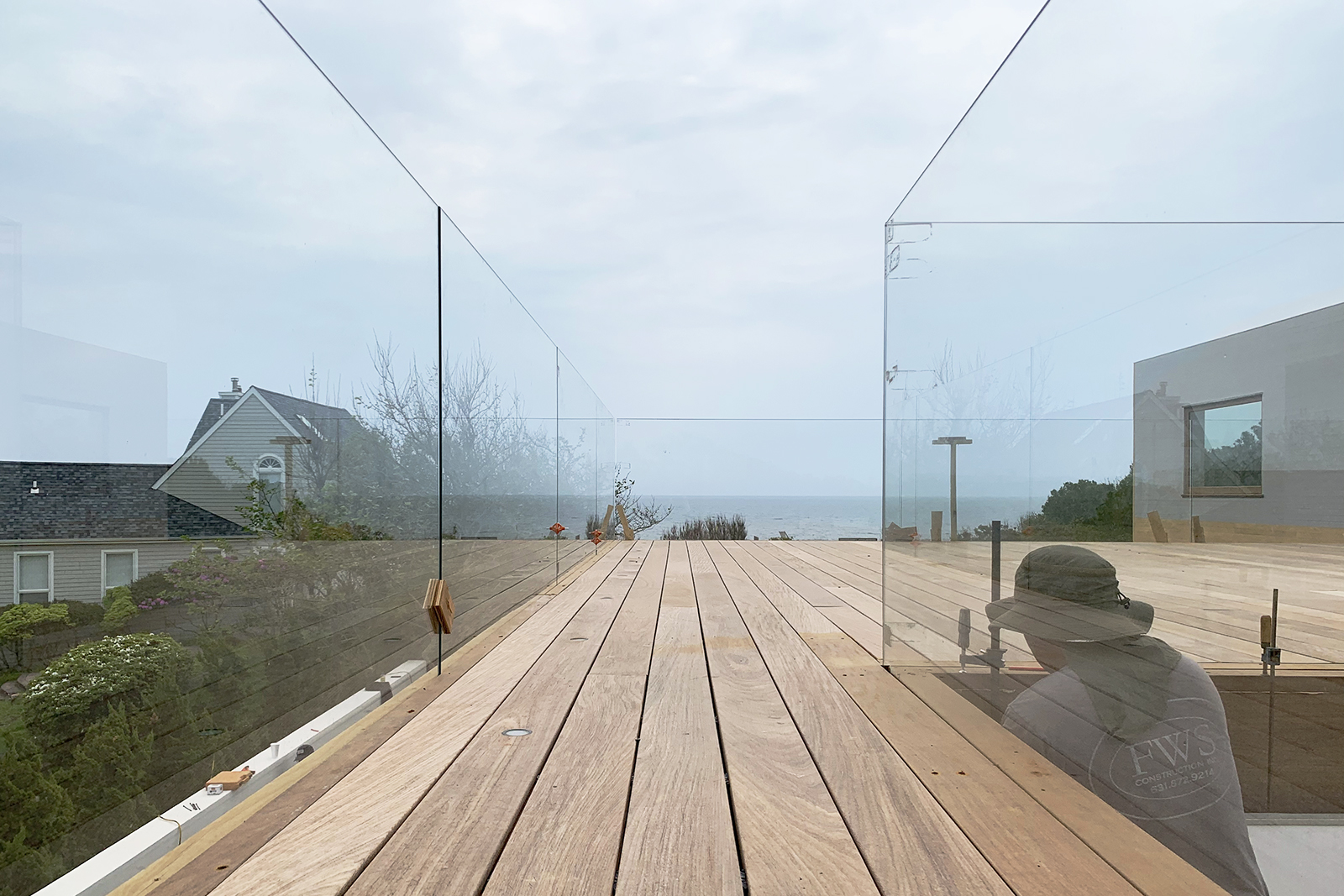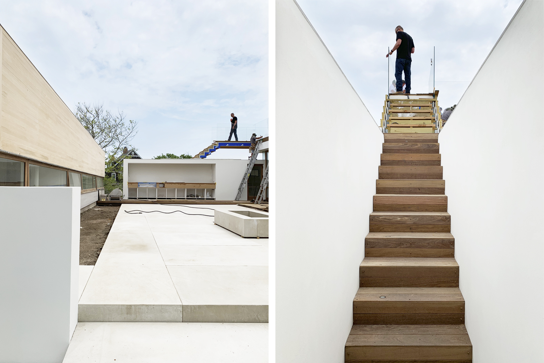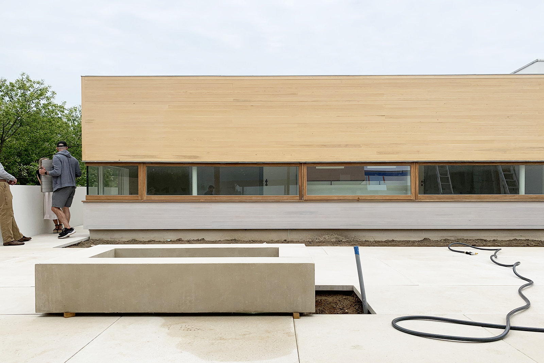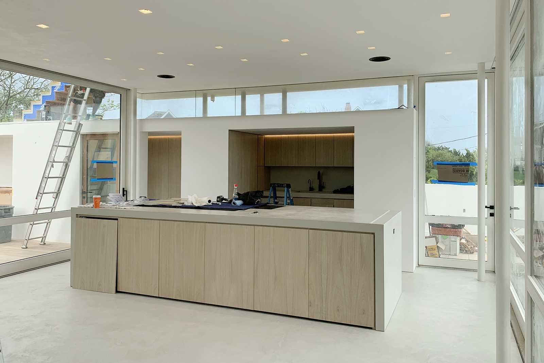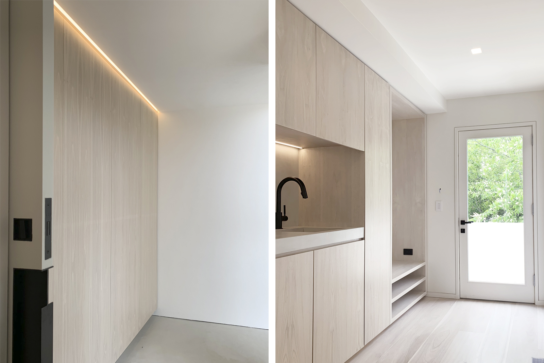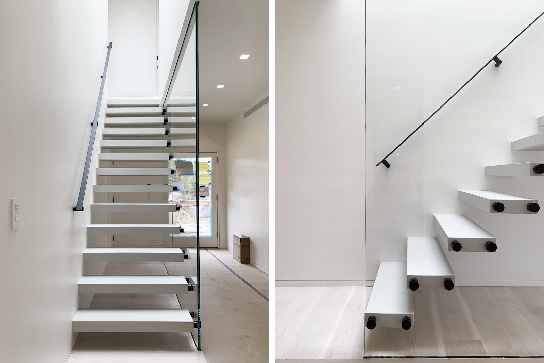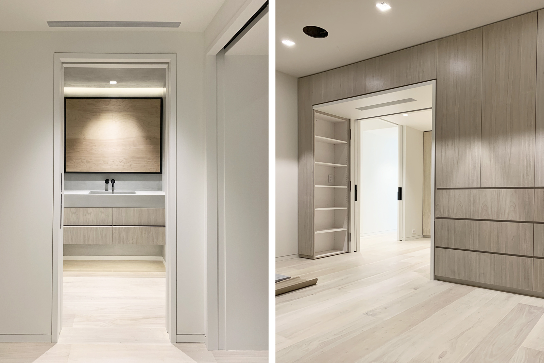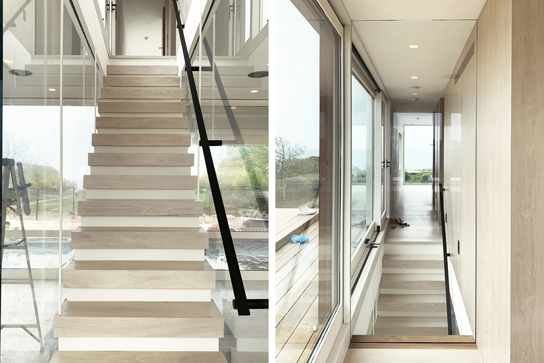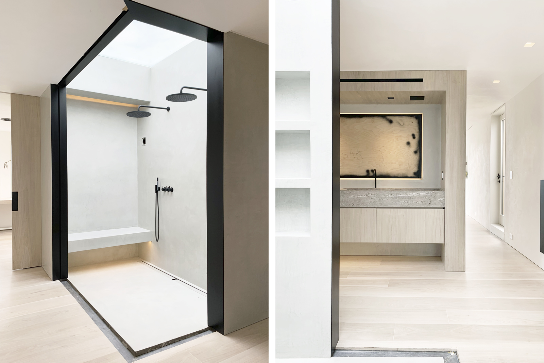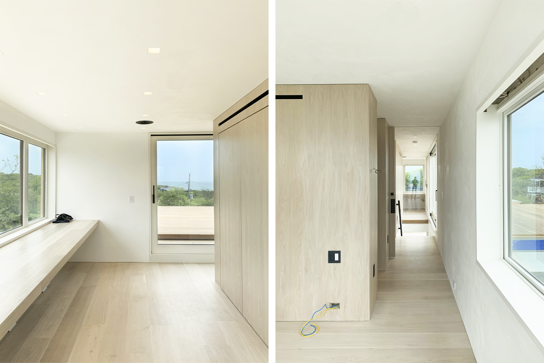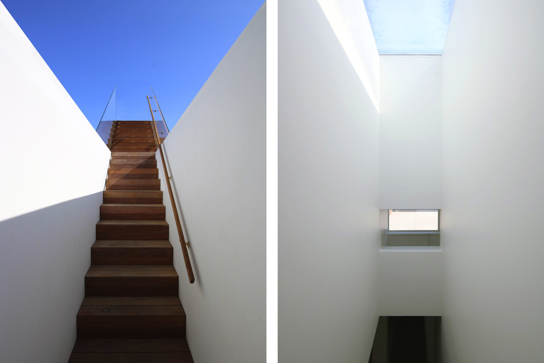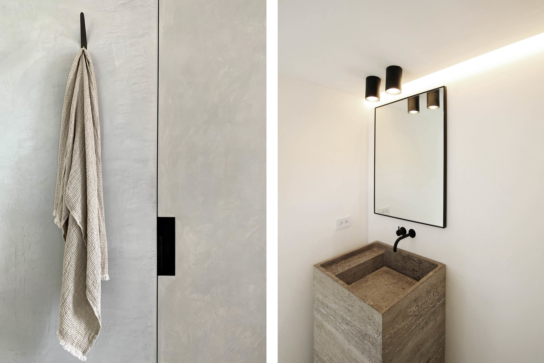Surfside Residence Renovation
Montauk, NY
Renovation + Addition
Size:
5,595 sf
Bedrooms:
4
Baths:
4.5
Completion Date:
2019
The existing house, which sits on a bluff overlooking the beach in Montauk, New York, is a beautiful modern house with some very unique details, including a glass box living space with ten-foot-wide sliding doors opening to the pool on one side and courtyard on the other. Despite this, the house does not function well for the young family that will be escaping their New York City apartment to spend their summers here. The walk from the existing master suite to the kids bedrooms includes going down two flights of stairs, across the lower basement level, and back up another flight of stairs to bedroom wing. The existing kitchen is tiny and closed off from the living space, not allowing for the large, open living space the family desires. Thus, the challenge of this gut renovation / addition is to preserve the unique elements and details of the existing house while adapting it to suit the lifestyle of a family with young children.
To start, landscape steps will be opened up on the side of the house to create a casual entry from the drive to the central living spaces on the main level. What is now a landscaped courtyard will be replaced with a large wood deck for an outdoor lounge / barbeque space. The original glass box living room will be extended with a large open kitchen and a new hallway to create an easy connection to the kids bedrooms – something that is now lacking. The addition will be wrapped in sliding glass doors to match the existing, framing the courtyard on three sides.
Off the kitchen, a new stair will lead up to a new large roof deck with glass railings, providing panoramic ocean views. The master suite on the upper level, which will also open onto the roof deck, will be reconfigured to create a proper master closet / dressing area and a gracious master bath, featuring a large concrete-parged shower with a frameless skylight above. The massive window on south end of the bedroom will be preserved, to maintain to the water views from the master bed. An office addition will be added to the opposite end of the master suite, cantilevering out over the courtyard and clad in a cedar slat rainscreen.

