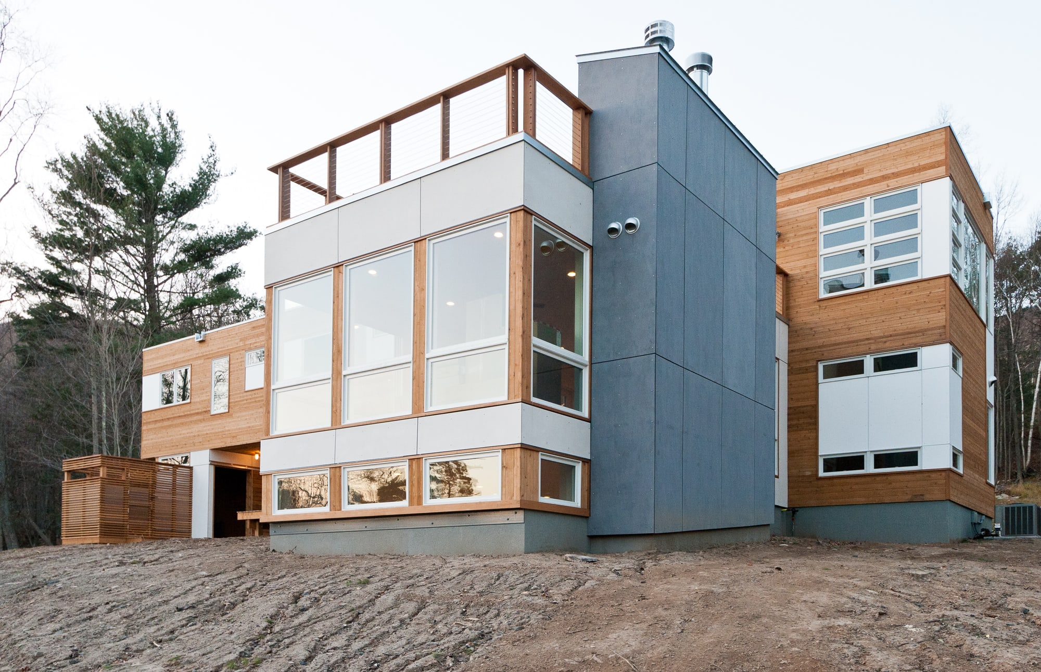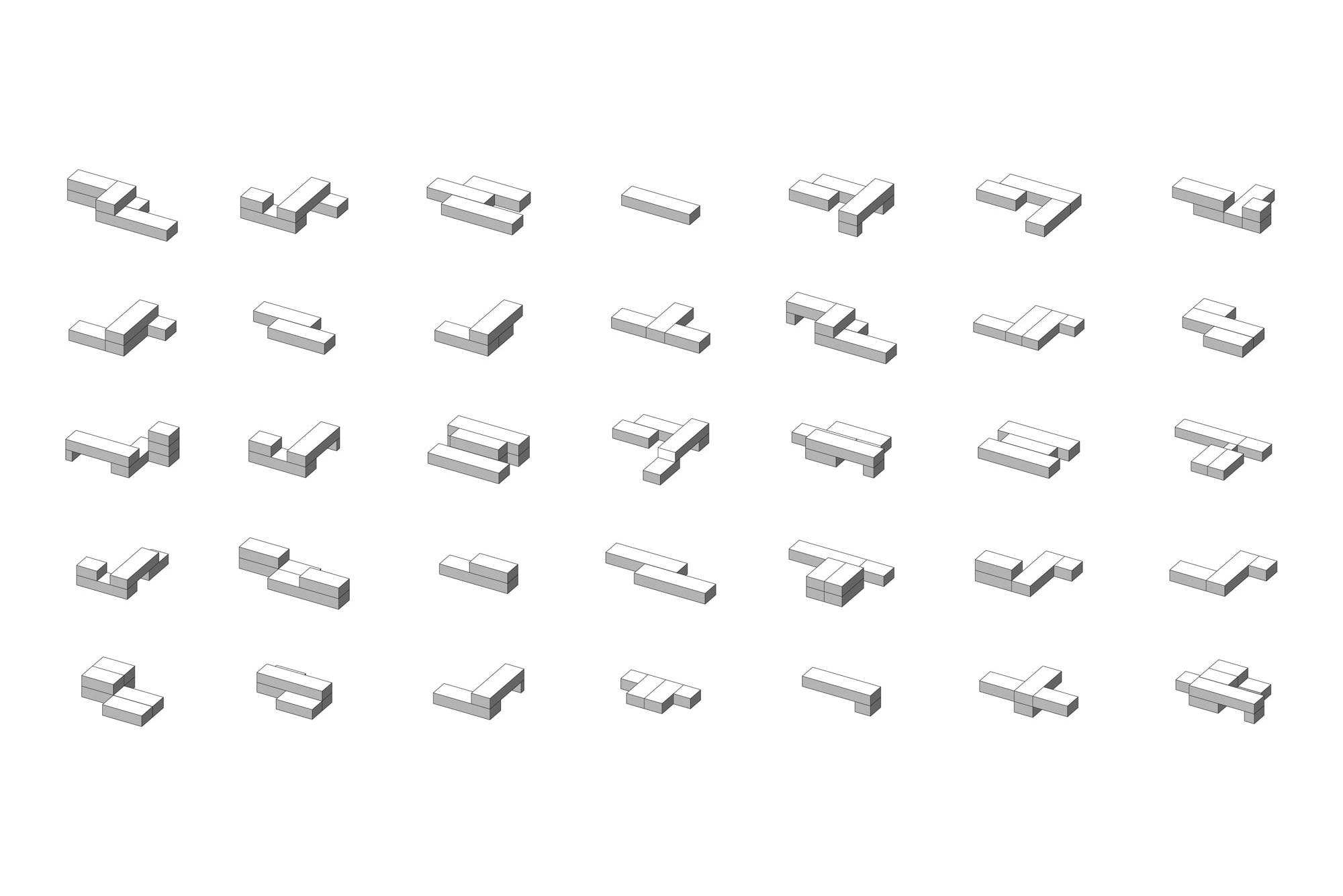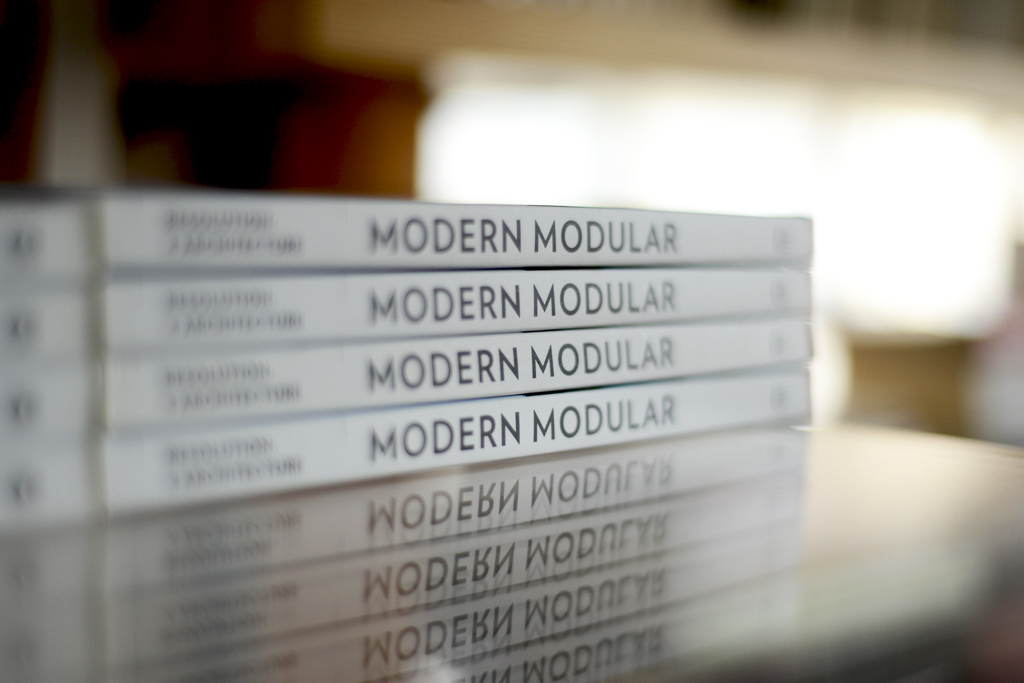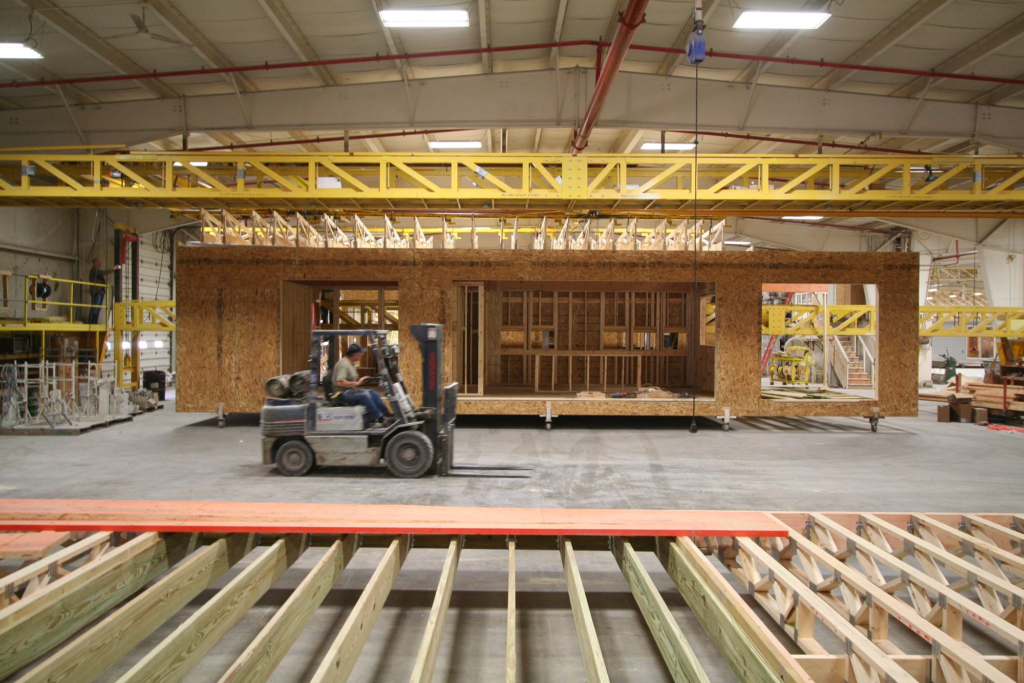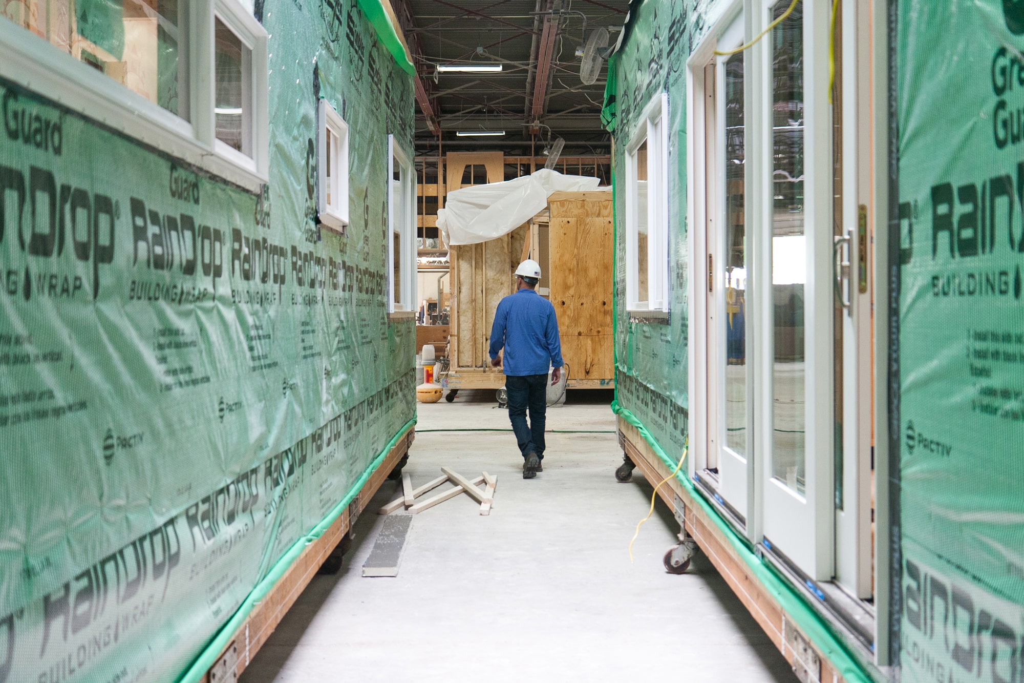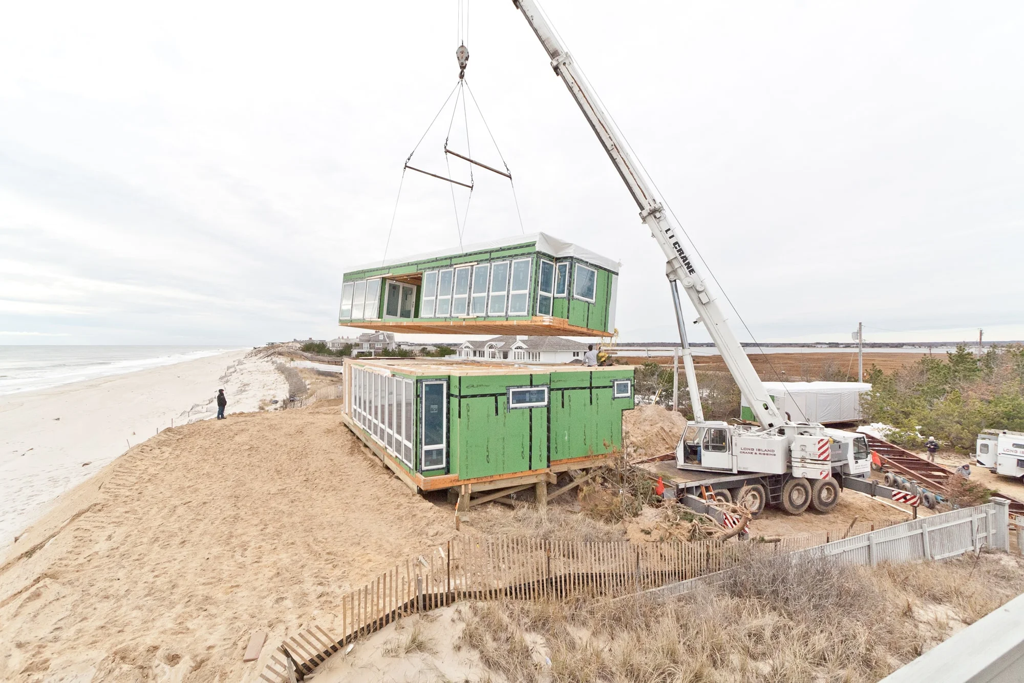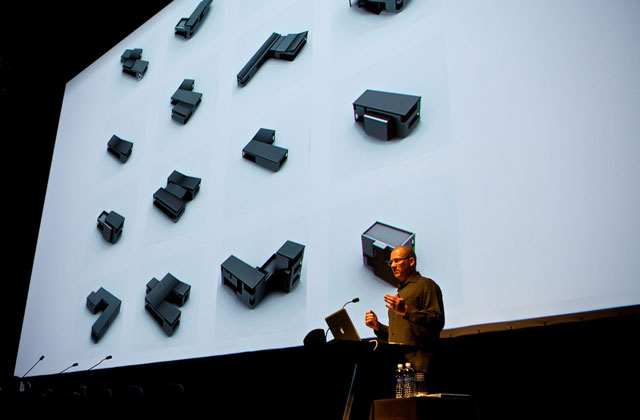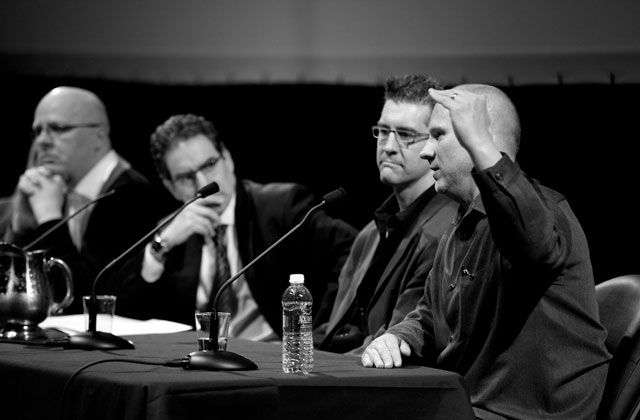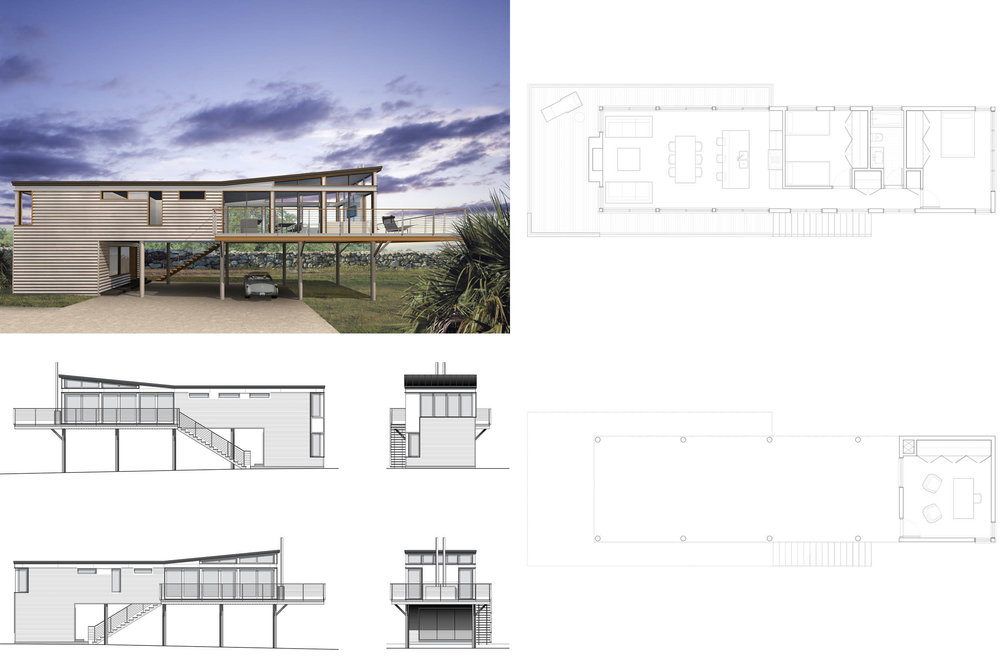The Modern Modular
Having designed over 120 modern prefab homes from Maine to Hawaii using modular, panelized, and hybrid construction methods, RESOLUTION: 4 ARCHITECTURE is considered one of the most prolific prefab architects practicing today. RES4’s systematic design methodology - titled THE MODERN MODULAR - leverages existing prefabrication methods to produce custom modern homes.
Every RES4 Prefab is unique, specific to a client's program, budget, and site. Before design starts, RES4 works closely with each client to define the project goals and analyzes local zoning regulations to understand the site parameters. To efficiently execute custom homes within the constraints of factory production, RES4 has defined a process for design, documentation, and construction.
Although the single-family home has historically been a focal point in the exploration of architectural ideas, most people do not live in a space designed by an architect. As a small architectural practice in New York City whose work has consisted largely of urban residential projects, Resolution: 4 Architecture’s focus has historically been the design of highly efficient, cost-effective, idea-driven spaces. Combining this experience of efficient urban domestic-planning strategies with our interest in off-the-shelf products and factory-based construction processes, we have developed a strategy for the mass customization of the single-family home.
Our concept, the Modern Modular, is a systematic methodology of design that attempts to leverage existing methods of prefabrication to produce custom modern homes, specific to each client and site. It is based on Conceptual Building Blocks we call Modules of Use (see below). These modules have been derived predominantly from our urban residential work, which attempts not only to accommodate, but also to articulate and organize the essential elements of utility in contemporary domestic life. Our explorations have resulted in a series of freestanding domestic typologies that embody this essence of utility. The projects represent a series of experiments to test this concept. The Modern Modular is a method of design — a theory really — with its roots reaching beyond the history of just our office.
During the latter half of the nineties, the United States experienced a rise in its collective design consciousness, specifically in terms of accessibility to modern design. With the introduction of Dwell in 2000, for the first time a magazine was completely devoted to modern domestic space, making modernism more accessible by shining a bright light on the lifestyles of regular people living in such spaces. Simultaneously, stores such as Design Within Reach, Target, and IKEA were making both high-end and everyday modern design accessible and often much more affordable than it had ever been before. Conversely, residential architecture has been stagnant in its development.
Now a common point of discussion, the oversized and inefficient nature of most American suburban homes is an unfortunate reality. Americans are living in the past, with the country’s current stock of single-family houses often representing a nostalgic image of what a “home” should look like, as opposed to being reflective of our domestic evolution. Although our lives are being modernized through access to technology, consumer products, and high-end appliances, the actual spaces in which we live have been slow to change — in terms of both their design and their execution. The fact that 96 percent of domestic spaces in this country have been built without the involvement of an architect is obvious. After all, designer consumer goods are mass-produced and relatively low-cost, but architect-designed domestic spaces are still individually produced and expensive.
Our speculation was that if we, as architects, could design a relatively affordable domestic space, we might be able to not only tap into the country’s emerging and broadening design consciousness — a market that we felt was hungry for well-designed modern homes — but also effect lasting change in the American residential landscape. Of course, we weren’t the first architects to consider using mass-production techniques to manufacture single-family homes.
Predicating our exploration by decades, off-site production is often referred to as prefabrication or “prefab”. Almost every home uses some level of prefabrication, though the prefabricated components are usually much smaller than the scale of the entire building. For the past fifty to eighty years, many architects before us have pursued this Holy Grail of modernism. Le Corbusier, Walter Gropius, Buckminster Fuller, and Frank Lloyd Wright are just a few who have attempted to design a relatively affordable modern home that could be mass-produced. In addition, several commercial institutions, such as Lustron and Sears Roebuck and Company, have also participated in the pursuit. Both the more academic and more commercial paths have ended with varying degrees of success.
The numerous academic attempts were generally conceived as products with a high level of design, but were burdened with having to invent a complicated manufacturing process. Conversely, although the more commercial attempts achieved higher degrees of success in terms of efficient and integrated manufacturing processes, they were limited in terms of their homes’ design flexibility — seemingly strangled by the process of production.
Rather than invent a new manufacturing process, our research focused on existing commercial methods of residential prefabrication. As they are currently employed by successful factories that are building homes everyday, the processes fall into three basic tiers, or delivery methods. At the low end of the spectrum, in both cost and quality, is the “manufactured home” which falls under the Department of Housing and Urban Development guidelines and offers very little flexibility in design and product substitutions. At the high end of the spectrum is the panelized, or kit-of-parts, method of delivery, which offers the greatest design flexibility, yet often costs as much as building a house directly on its site. In the middle of the spectrum is the modular industry, which was born out of the manufactured home industry, yet adheres to all local codes and offers some design flexibility when operating within the industry limits.
It is with these regulations, determined by the Department of Transportation as the physical limits of what’s allowed to be shipped down the highway (sixteen-foot-wide, eleven-foot-tall, and approximately sixty-foot-long modules), that we felt a kindred spirit. As a small firm in New York City, with much of our work having been the renovation of long linear loft spaces, thinking inside the box was a natural extension of our practice.
Based on this experience, we began to design Conceptual Building Blocks that worked within the existing constraints of the modular industry (see Modules of Use below). We created communal Modules of Use containing kitchen, dining, and living areas, as well as private ones containing bedrooms and bathrooms. Then, combining these we began to develop a range of customizable typologies (see Unlimited 2D Variations below). The basic type became a Single Bar, with all of the essential elements of domesticity contained within a single module. As the program expanded, we simply combined multiple boxes. We created Double-Wides, L’s, Z’s, and other variations that could be manipulated in an endless number of ways based upon site, orientation, views, program, and many other factors that affect the layout of a home (see Developed Typologies below). With little else, we posted a website and quickly began to get hits from potential clients.
With interest building, and since the typologies were, in truth, only ideas for potential homes, we decided to develop four actual case studies: Beach House, Suburban, Summer Retreat, and the Dwell Home. Intending to show more fully the potential of the original idea, we began to think beyond the diagrammatic typologies in very real terms, considering materials, details, and the manufacturing process. These case studies proved to be an important step in testing the Modern Modular hypothesis. (see Case Studies below)
Beginning with the Summer Retreat and the Dwell Home, we have now designed and built dozens of homes throughout the United States using the Modern Modular methodology, and are continually testing it with new projects. With each, we attempt to make small advances in the details, products and technologies we employ. Of course, energy efficiency and sustainable innovations are central to every project. All of our homes are designed to meet LEED standards, and we have used solar energy as well as geothermal system in many of our designs, so that they ultimately produce more energy than they consume. These technologies are becoming more and more accessible for the single-family home, and we have been consistently impressed with our clients’ levels of interest in creating efficient and sustainable living environments — going further against the grain of today’s typical residential development.
So far, this experience has validated our belief that a cost-effective modern option for the housing market has truly widespread appeal, and it is this kind of large-scale impact we aspire to have on national domestic design. In addition to private clients requesting individual homes, large multifamily developers and even entire communities have expressed interest in the Modern Modular. We continue to pursue and develop these opportunities. By becoming intimately involved with not only the design, but also the production of homes that are attainable by a larger segment of the population than has typically been able to employ an architect, we can have a much greater impact on our built environment and the role of our profession in shaping it.
The majority of residential modular manufacterers in the United States use a standard width of twelve, fourteen, or sixteen feet, based on limitations determined by the Department of Transportation. Althrough standard lengths of modules vary per factory, the most common is sixty feet, which is an optimum length in terms of filling assembly line space-the primary measurement of value in the assembly line methodology.
The essential elements of utility, such as furniture, fixtures, cabinets, and appliances, are broken down and reconfigured into basic components. These components are organized in multiple arrangements, based upon a dimension that responds to functional requirements and efficiency of circulation. The results are compositional strategies that operate within a maximum width of sixteen feet, the Modern Modular's optimum dimension for domesticity.
Maintaining the maximum sixteen-foot width and sixty-foot length, the Components of Domesticity are arranged in contiguous relationships relative to use, creating linear bars we call Modules of Use. These modules are idealized volumes to be fabricated, conforming to the standard line space of the factory. Designed within the limits of the industry in terms of efficiency, both in use and implementation, these modules become the Conceptual Building Blocks of the Modern Modular.

Using the Modules of Use as Conceptual Building Blocks, an unlimited number of plans can be created in response to a client's specific program and site requirements. As a client's needs grow, so can the number of modules. The plans are designed from the inside out: using the regulating lines developed within each component, elements are composed in relation to one another accordingly.

Unlimited 3D massing variations allows for a unique response to each client, site, and budget.

After a series of investigations, plan configurations began to evolve into seven basic forms, or types. Each of these types is thought of as a series, capable of expanding and contracting as needed, into one- and two-story compositions.
When the seven basic types are arranged horizontally, and potential sizes are organized vertically, a matrix of possibilities emerges. Analogous to Corbusier's Panel Exercise based on The Modulor and the golden section, this volumetric exercise is also limitless in combinations.
The resultant typologies are concepts representing the potential of the Modern Modular. The intention was to create a process of design that operates within the liits of the modular industry, creating a higher degree of predictability of time and construction costs, while offering an opportunity for mass customization. Ultimately, the Modern Modular is a design and execution methodology focused on the efficiency of use and implementation, attempting to leverage existing methods of residential prefabrication.



