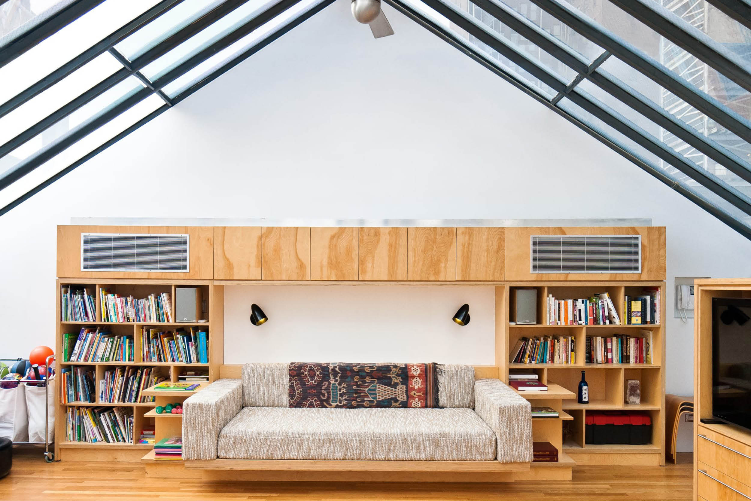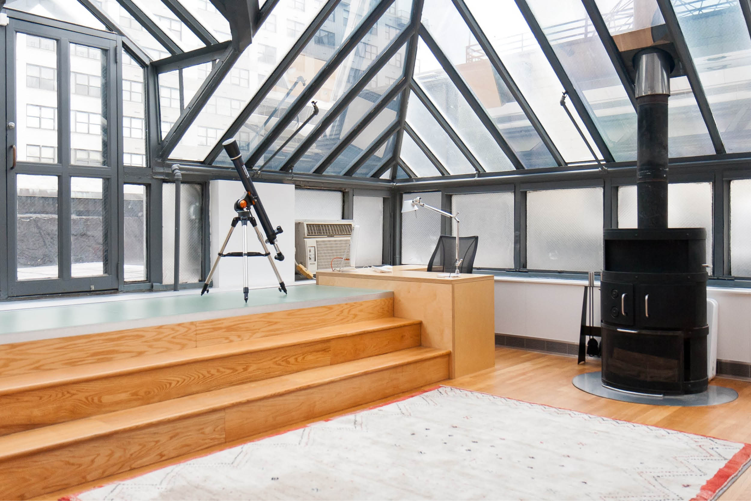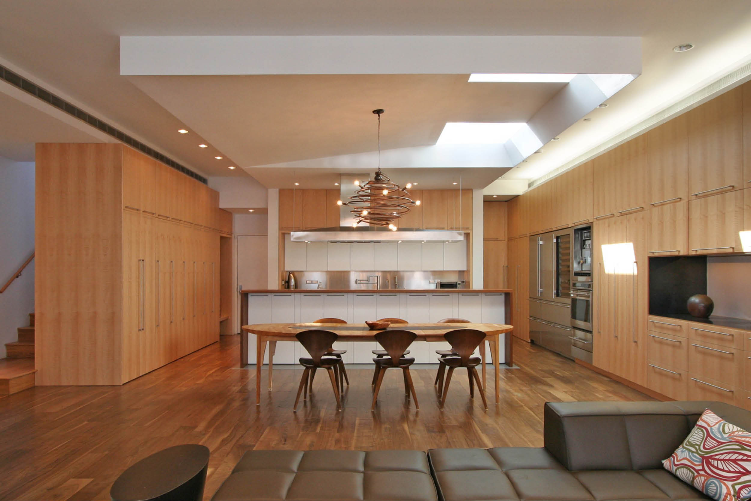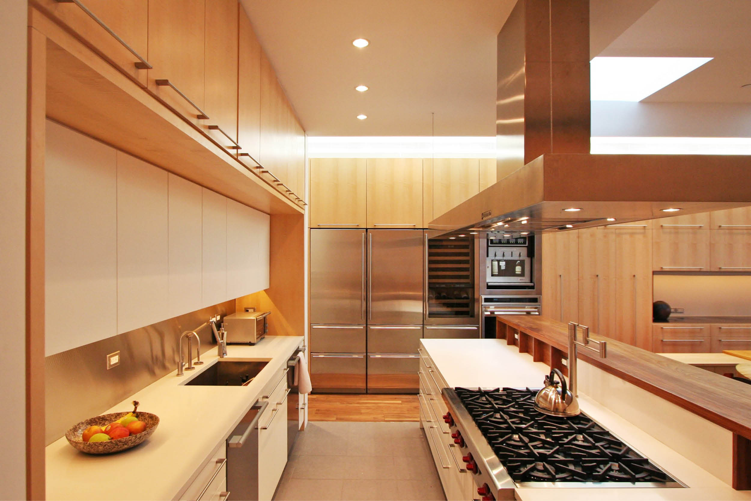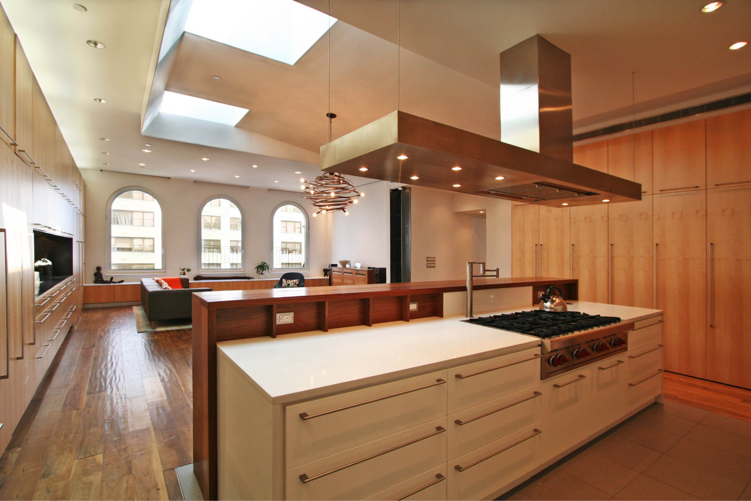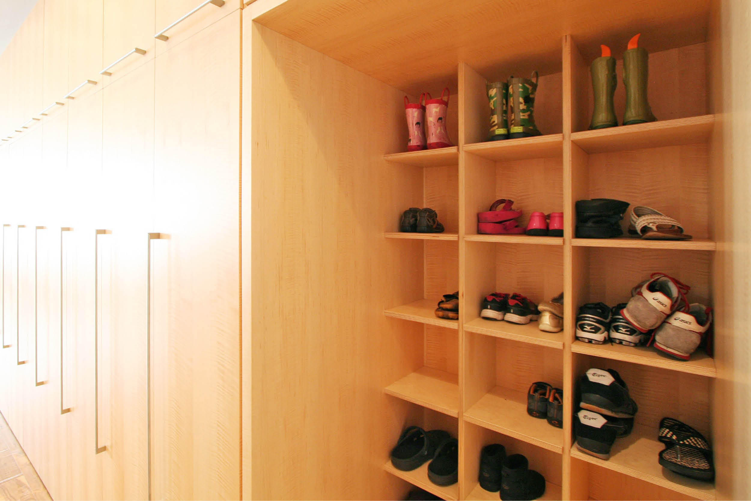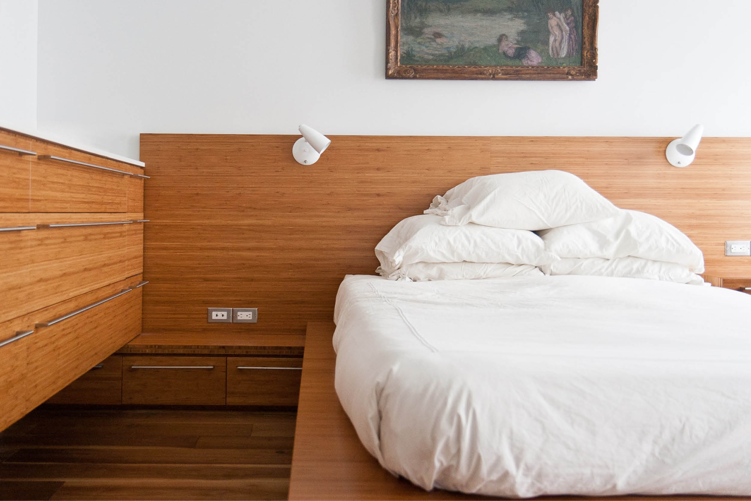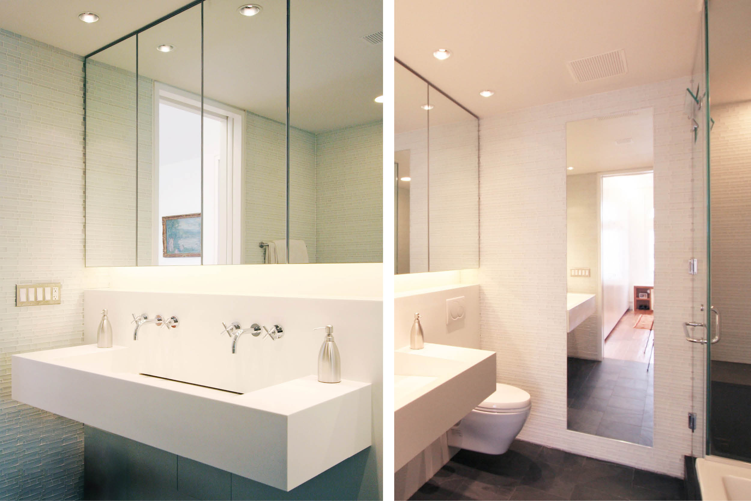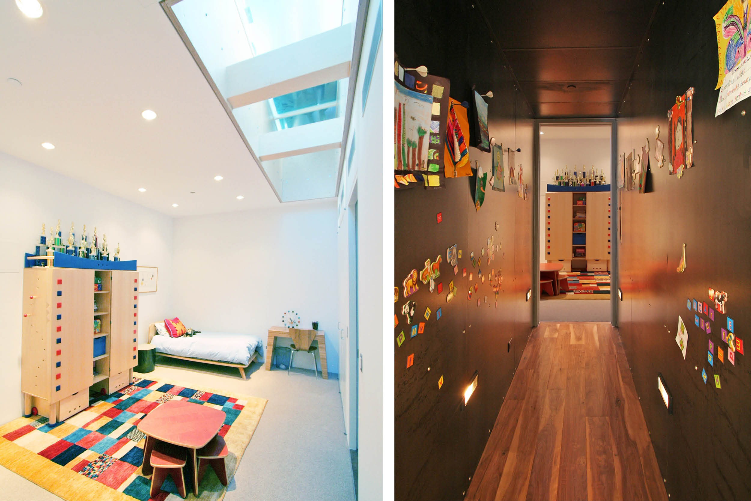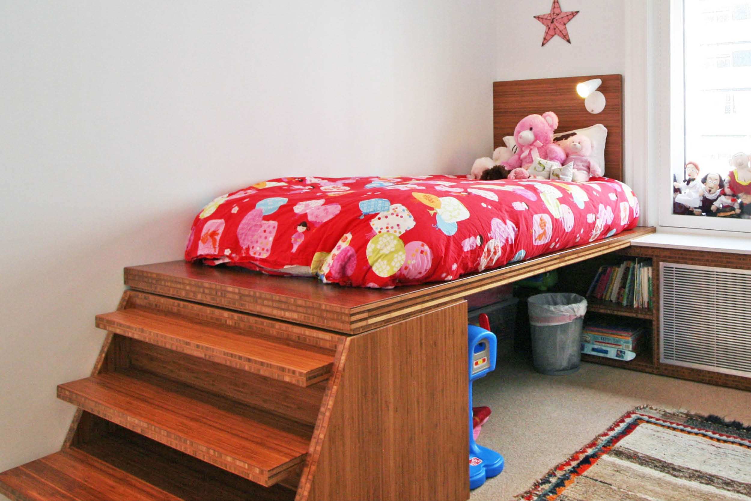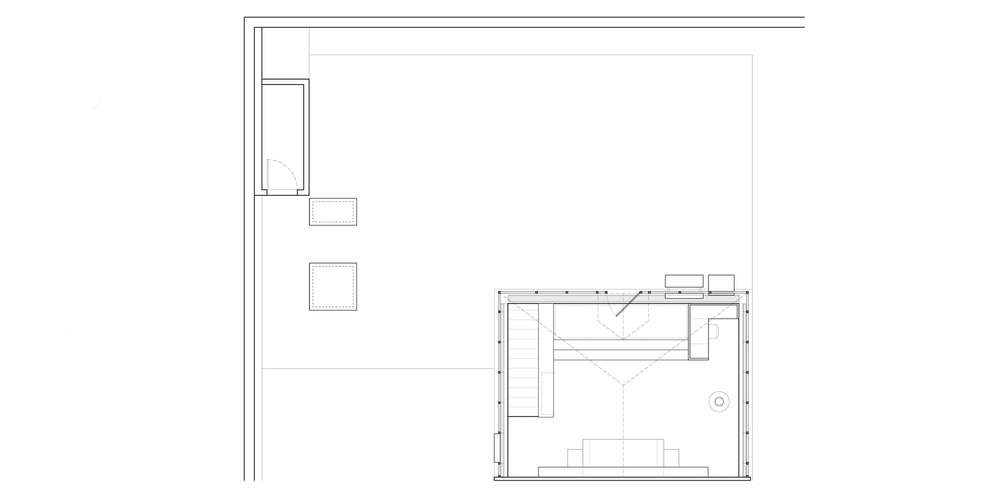14th Street Loft
New York, NY
Renovation
Size:
2,000 sf
Bedrooms:
3
Baths:
3
Completion Date:
2011
This 2,000 SF 3-bedroom 3-bath loft is located near Union Square in Manhattan, designed for a young family with 3 children. Lots of built-ins not only accommodate storage needs, but also articulate the space by creating long linear edges that define the communal space. By creating so much storage along the perimeter, the loft expands spatially allowing for maximum play space for kids and adults. The kitchen is the focal point, acting as the command center and featuring a large kitchen island, around which domestic life revolves. The living room conceals an optimized media space, with a drop down projection screen and blackout shades. In addition to the storage built-ins, other custom designed items include some of the beds, display units, benches, sinks, desk spaces, media units, shoe storage, and tempur-pedic sleeping couch upstairs. Being on the top floor, the loft has several structural glass skylights allowing natural light from above while not sacrificing occupy-able horizontal surface for the roof terrace. The upper level solarium, containing media room and office, is basically a giant old New York pyramid glass skylight that is now a room with roof terrace access.

