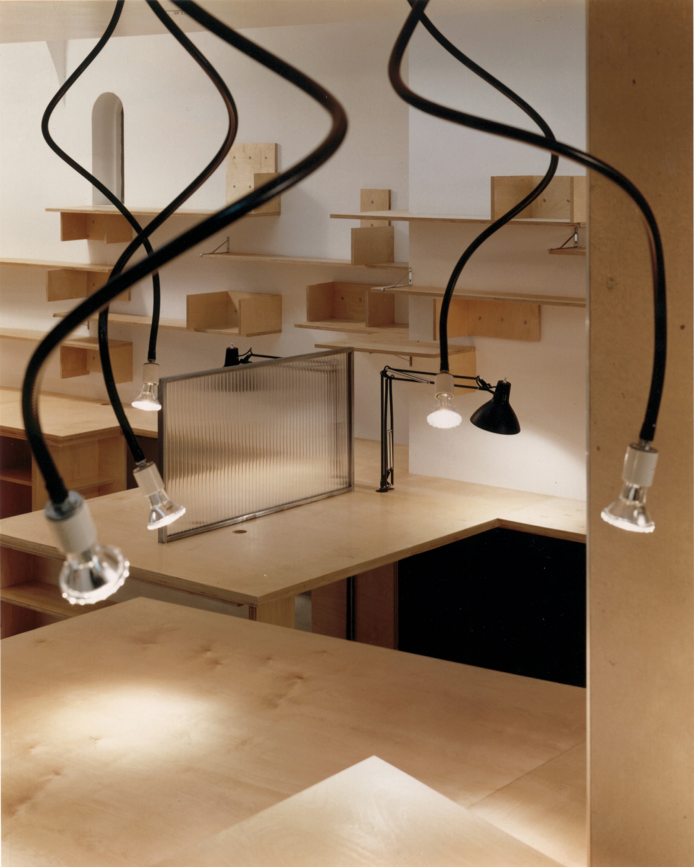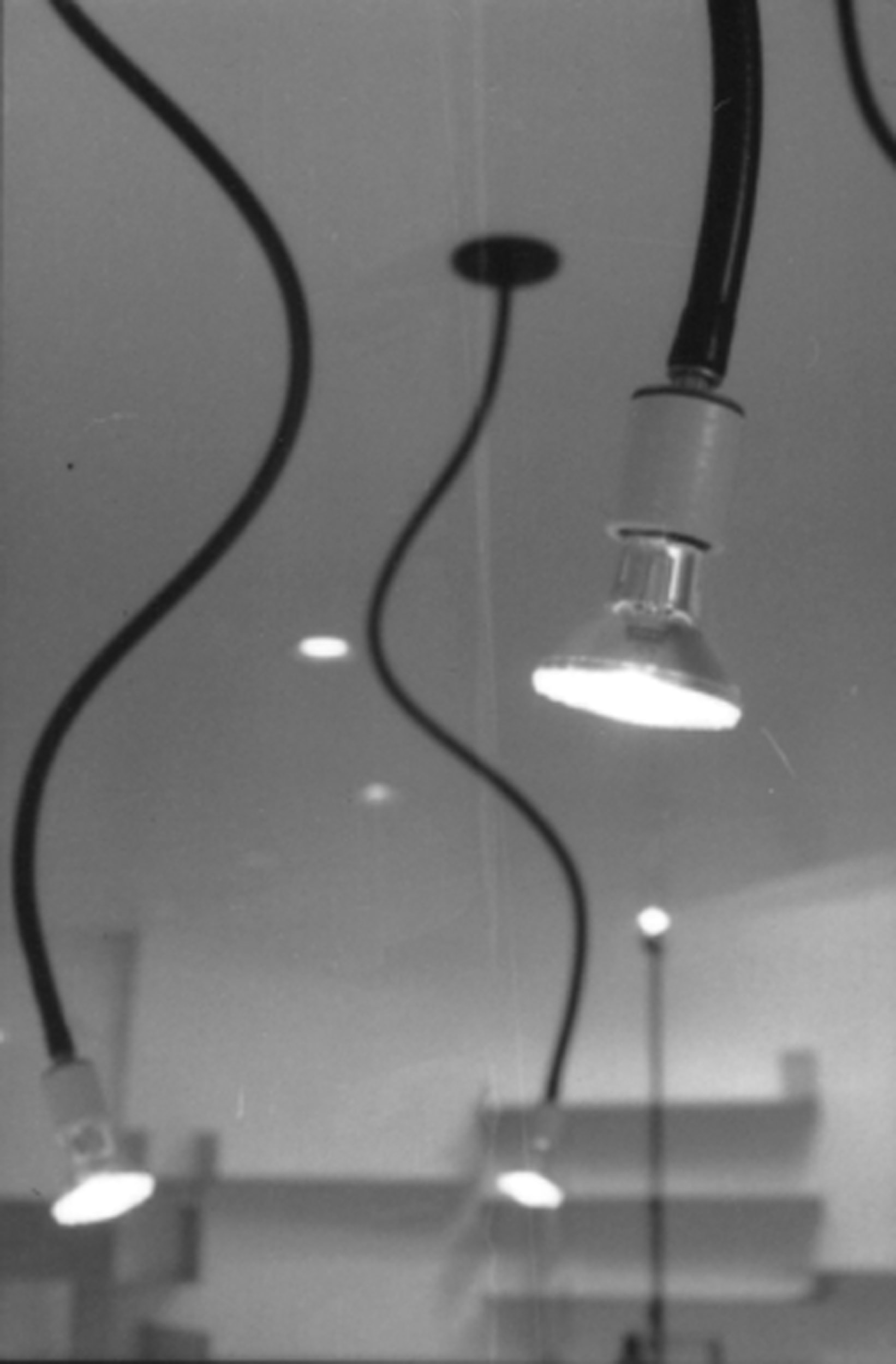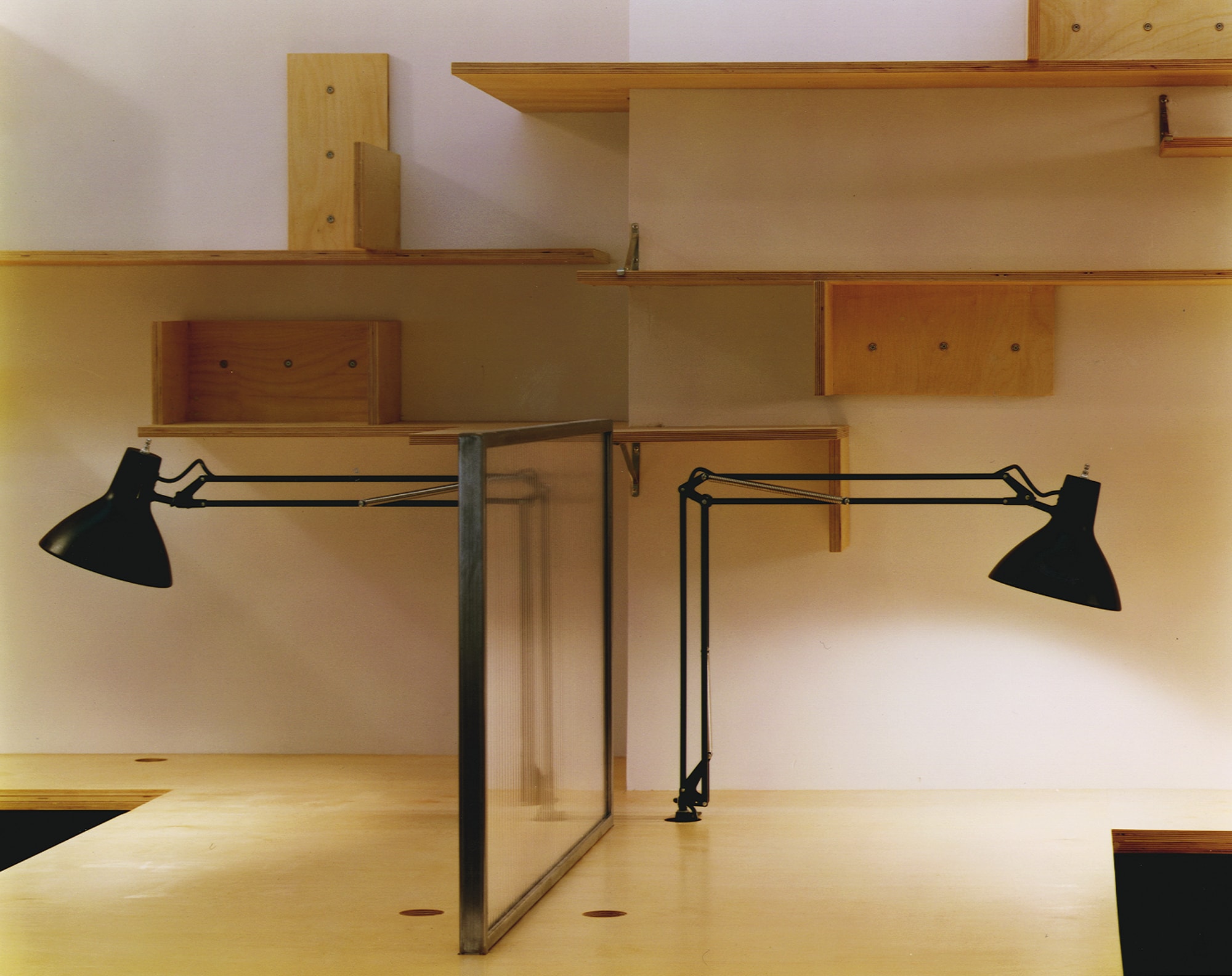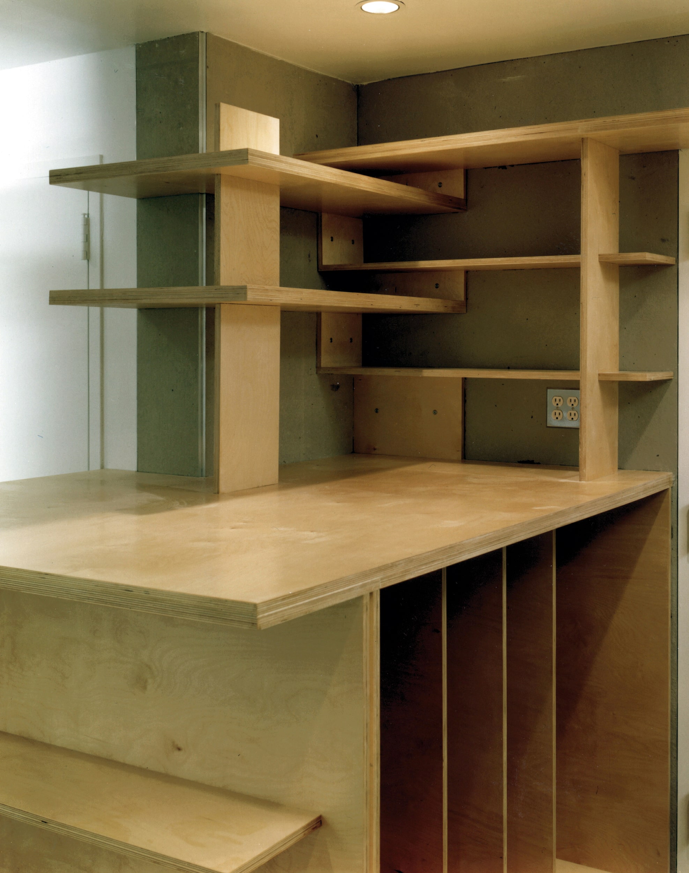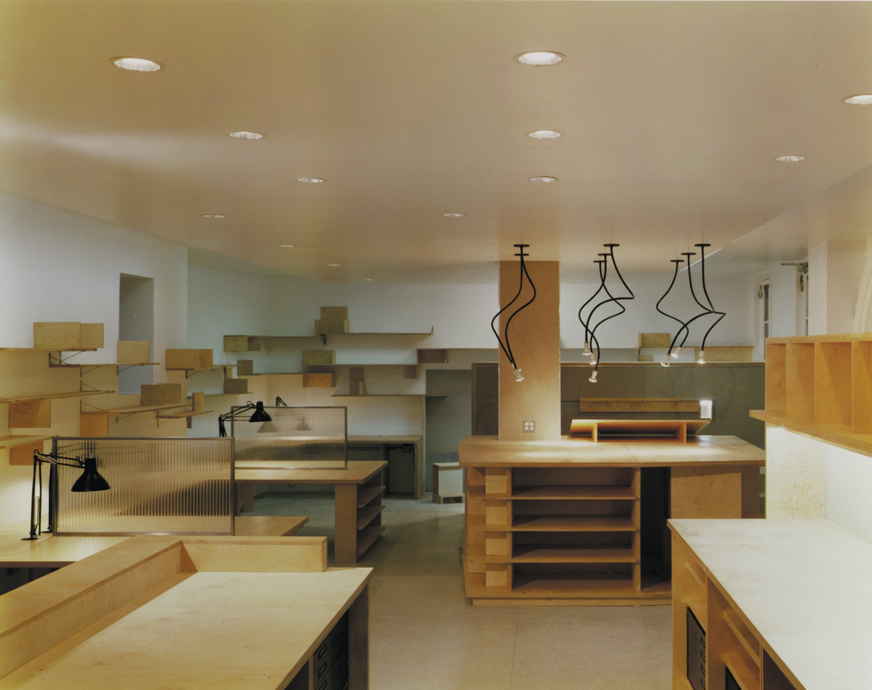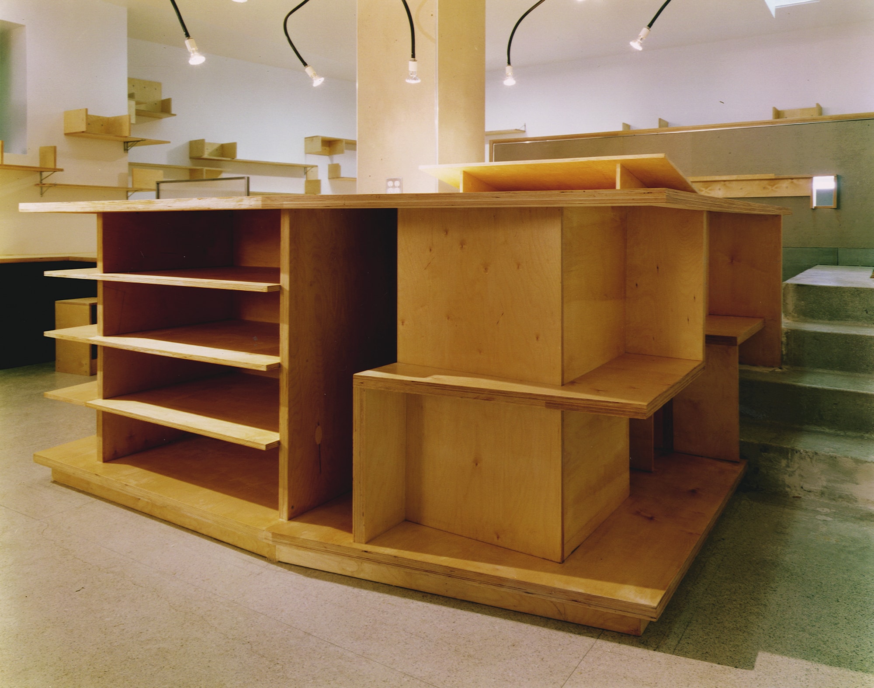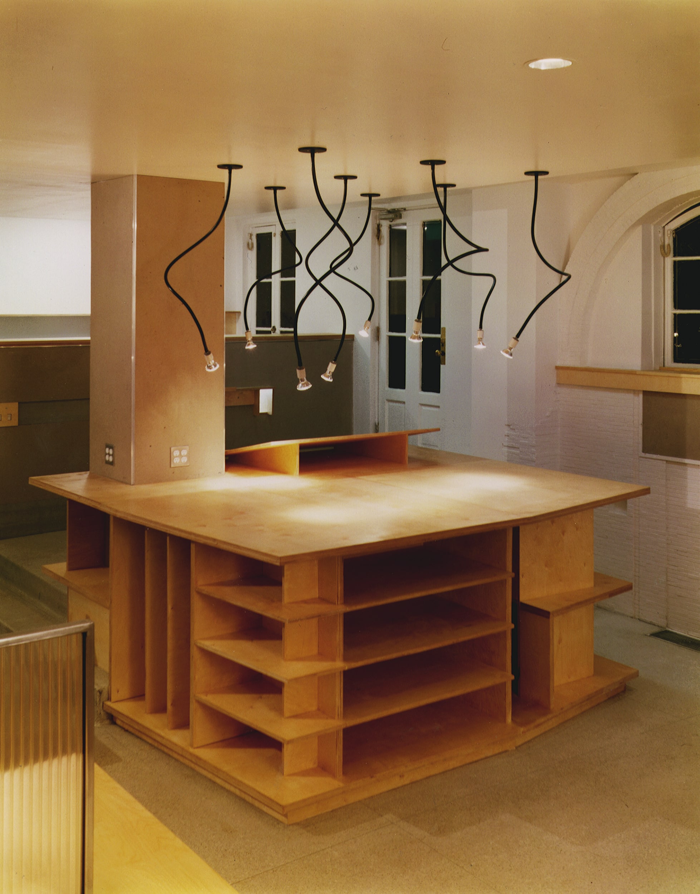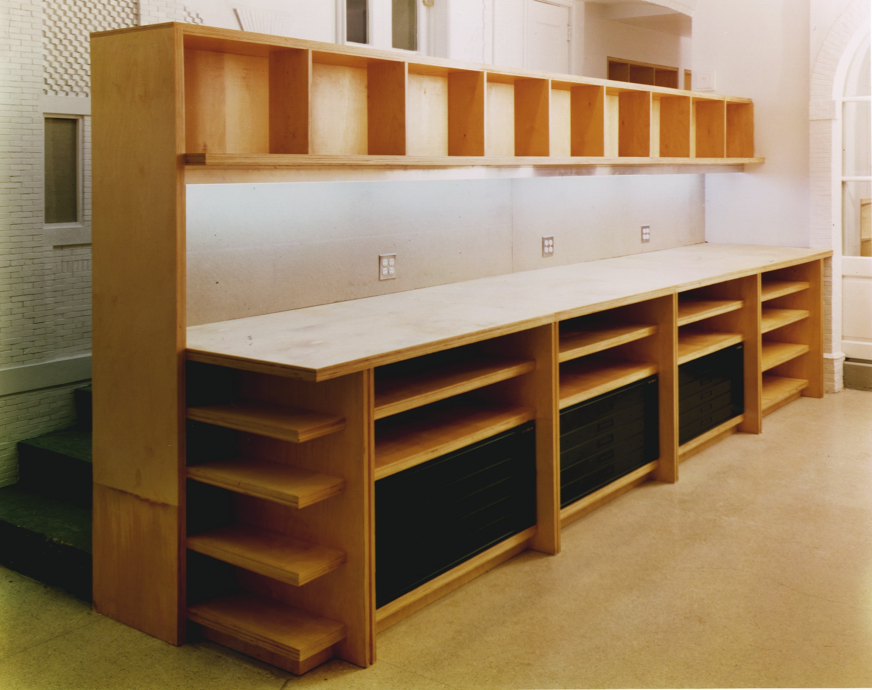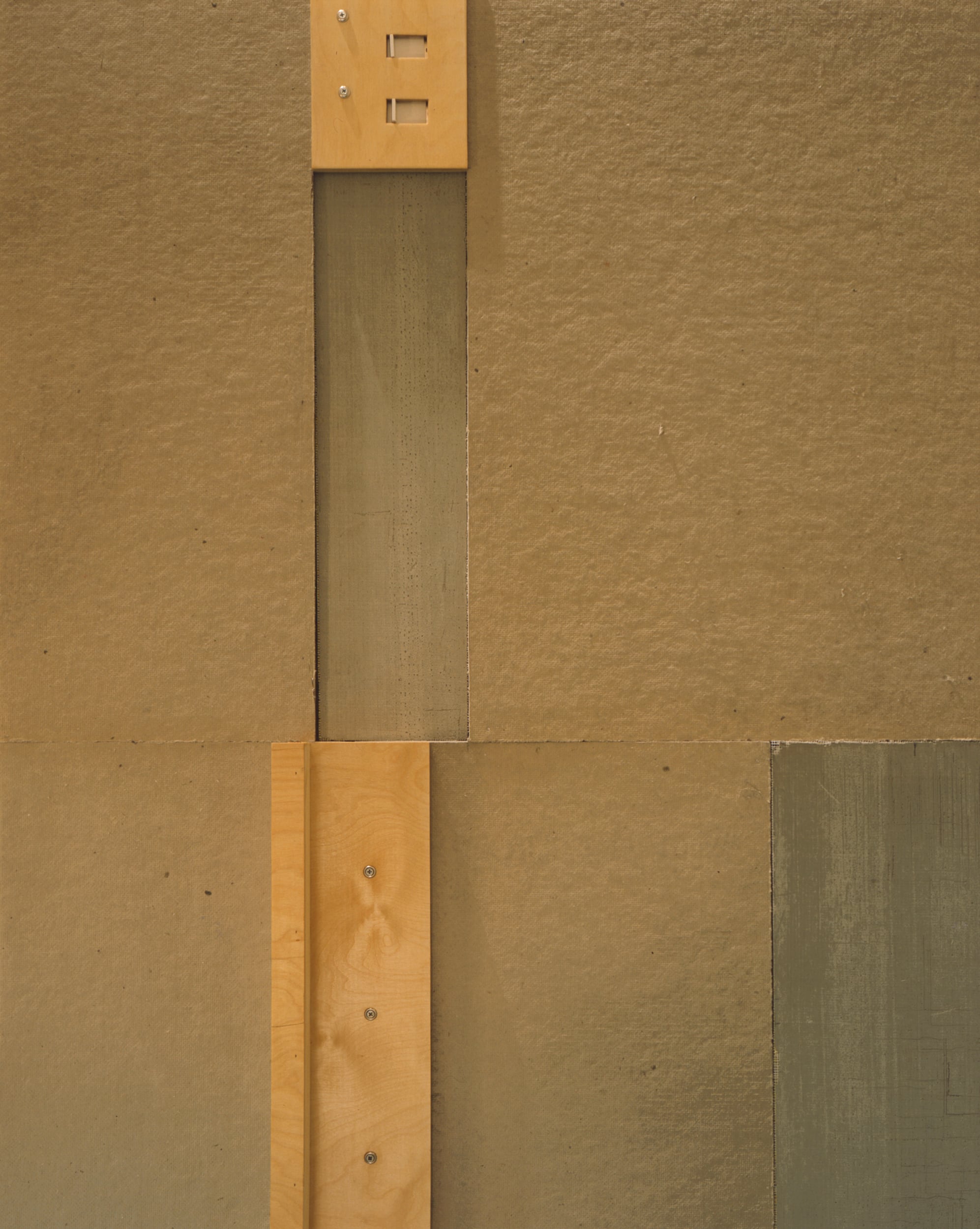Amster Yard
New York, NY
Renovation
Size:
2,000 sf
Client:
McCann-Erickson Worldwide
Date Completed:
1993
The program of an advertising studio for a small creative think tank division of McCann-Erickson Worldwide required a speedy and expeditious architectural solution for a workspace with a short-term lease and construction schedule. We chose to implement a palette of industrial materials not only to speed the construction process, but more importantly, to create an ambience of work and ideas-in-process.
Baltic plywood from Karelia, concrete board, Polygal translucent screens, Unistrut steel framing, aluminum trim and homosote tackboard material were utilized in various combinations to provide workspace and storage areas for this idea-generating studio with primarily electronic-based graphics output. These industrial materials have been brought together to form surfaces and niches for the storage and operation of computers, scanners, graphics equipment and disks. These surfaces and niches often line the interiors of carved out wall masses while their external surfaces define edges of circulation and also provide tackable material and display rails for the review of advertising work-in-process.
Three particular pieces of cabinetry, straddling differing floor levels, simultaneously address the body in specific ways through a varying section. The visual plane, level of the resting elbow and horizontal work surfaces for both the seated and standing person interact, defining both the communal and private nature of each cabinet/wall form. A central storage cabinet and work surface integrates with a structural column to function as a central kiosk and late night pizza table. Circulation paths and simultaneous seated and standing usage inflect the form of the cabinet and invite assembly. Though primarily a paperless studio, extensive horizontal surfaces are also provided for traditional drawing, layout and cutting needs that may ironically accompany the electronic studio.
During design, the 5′ x 5′ sheet of Baltic plywood was respected as a material design module for the construction of the shelving units, allowing for a mass-production, “kit-of-parts” means of assembly. The shelving units function interdependently acting as bookends for one another and creating a rhythmic wave across the undulating drywall surface of the existing walls.
The items occupying the spaces of storage taken collectively with the site-specific cabinetry unify the space architecturally while subtlety defining individual work and storage zones.

