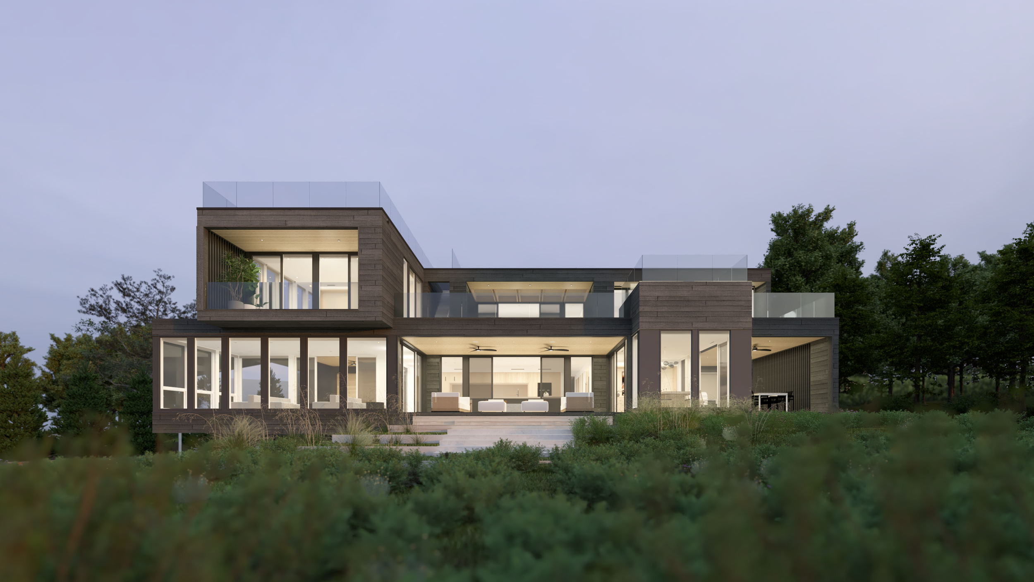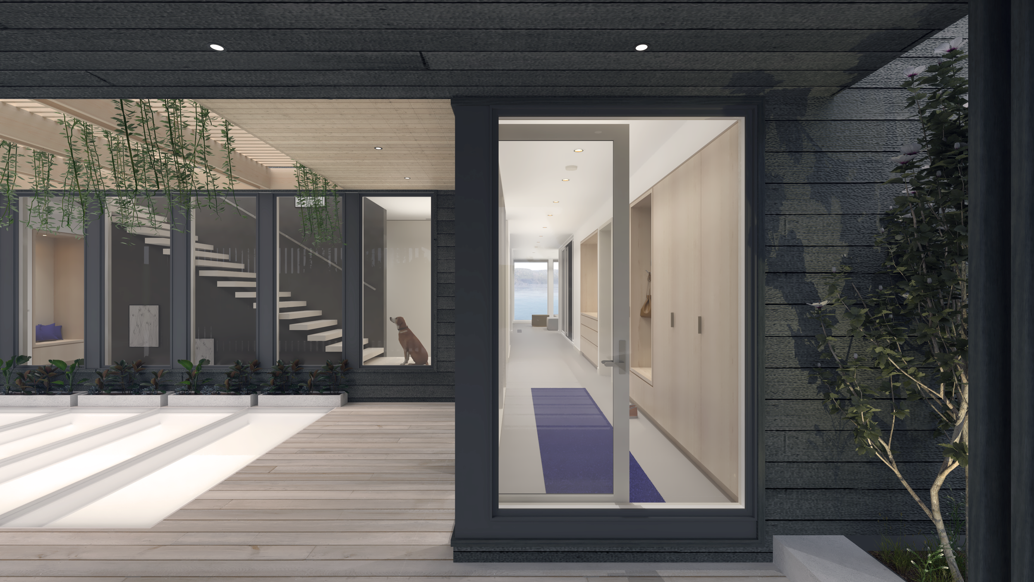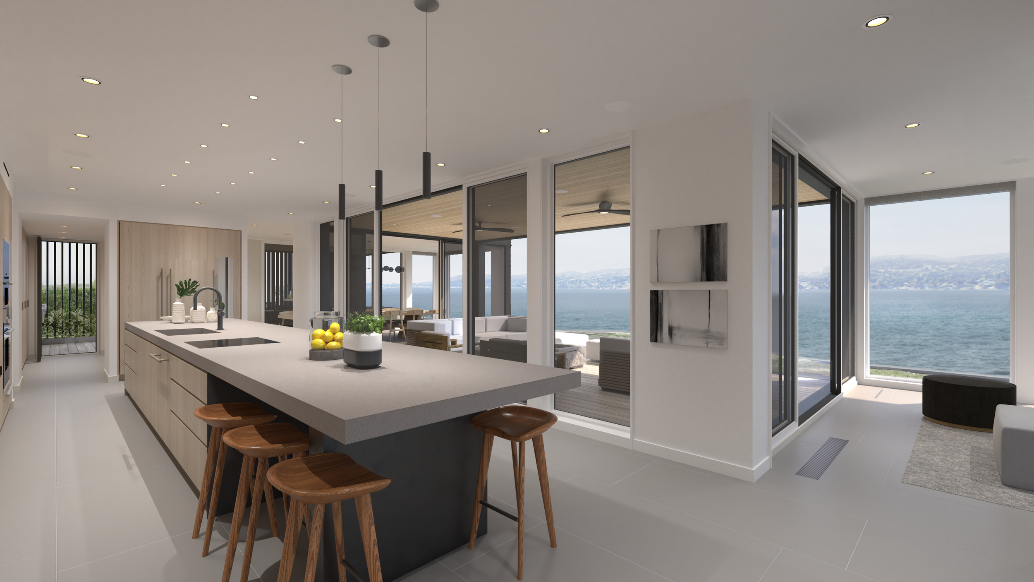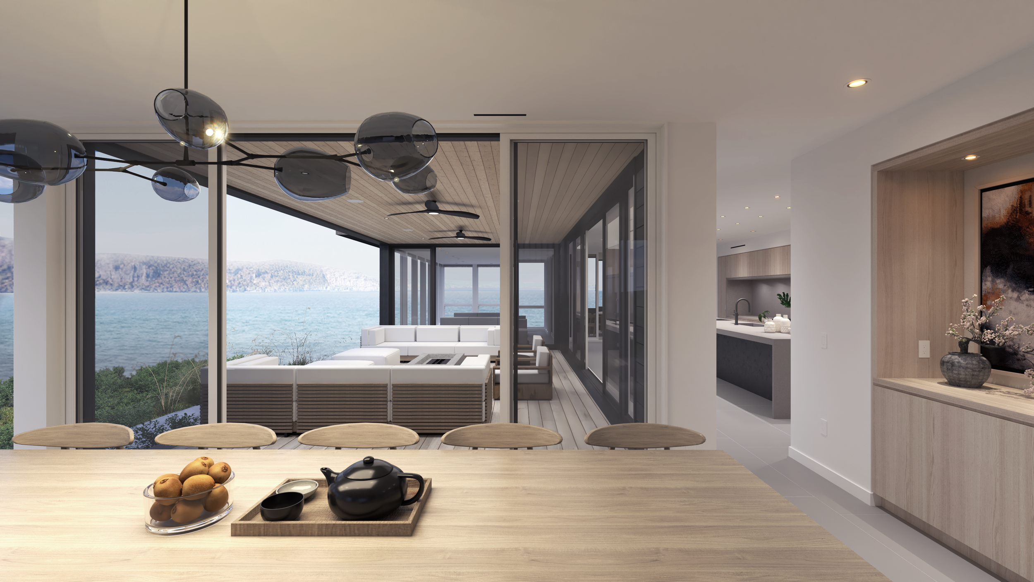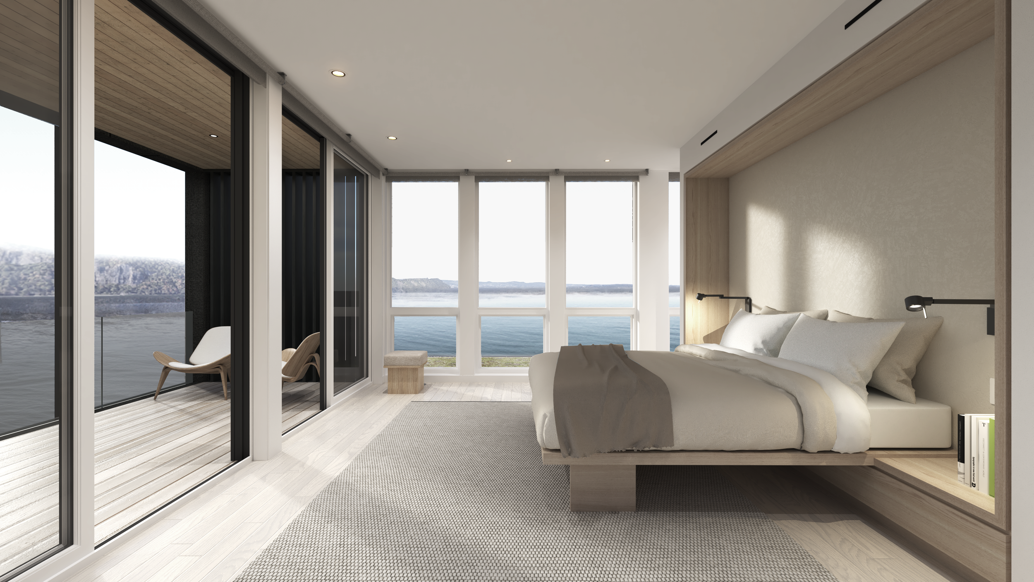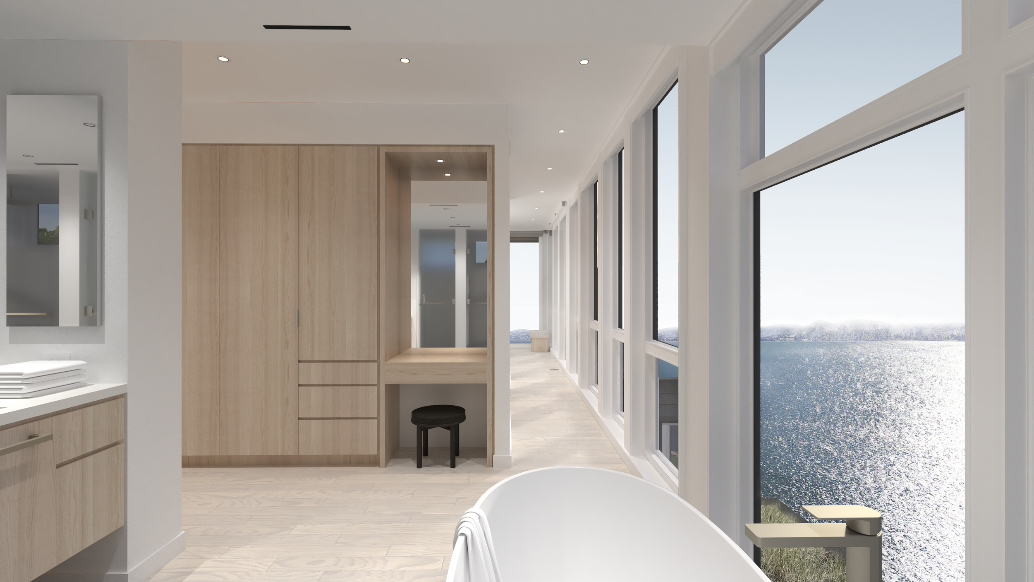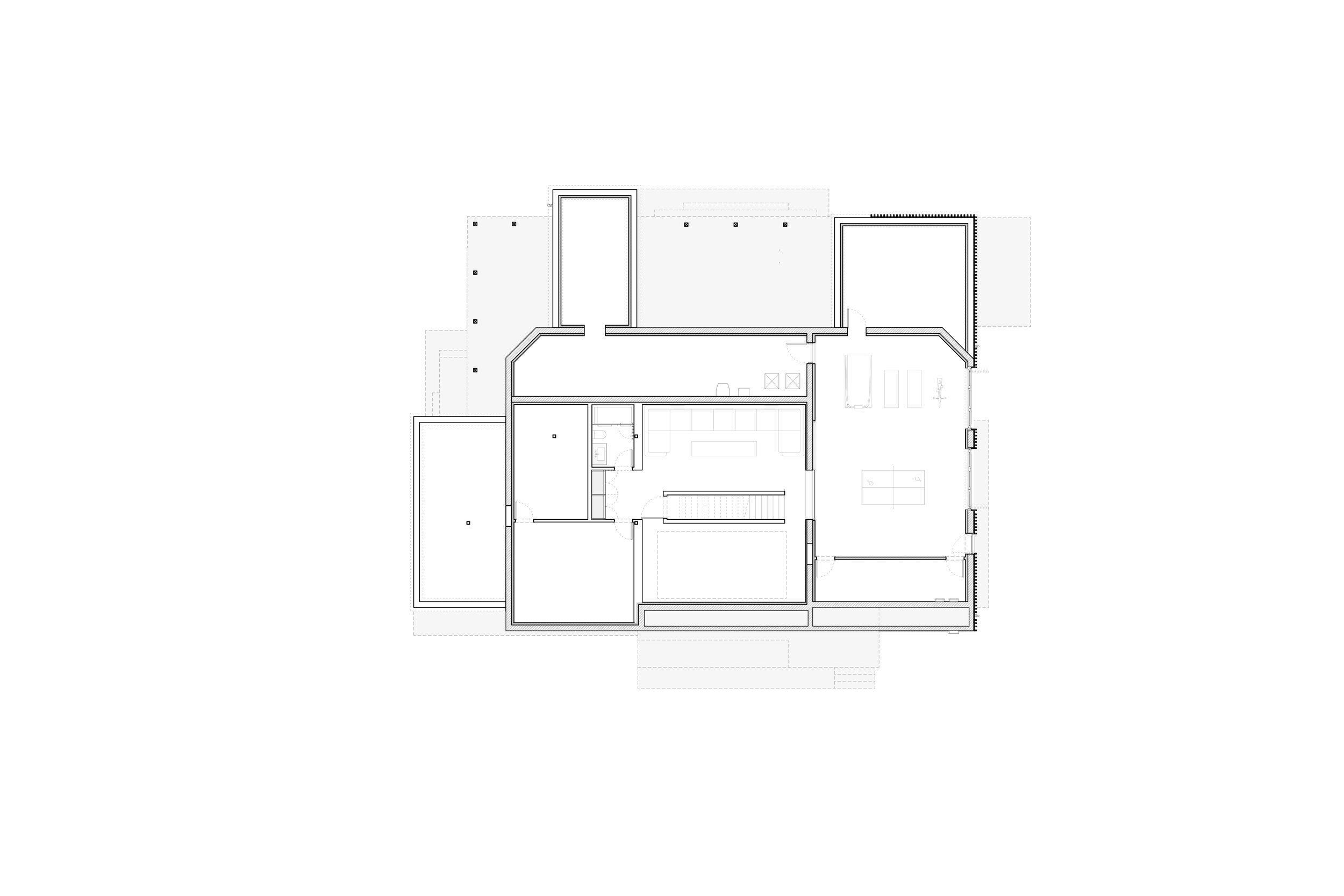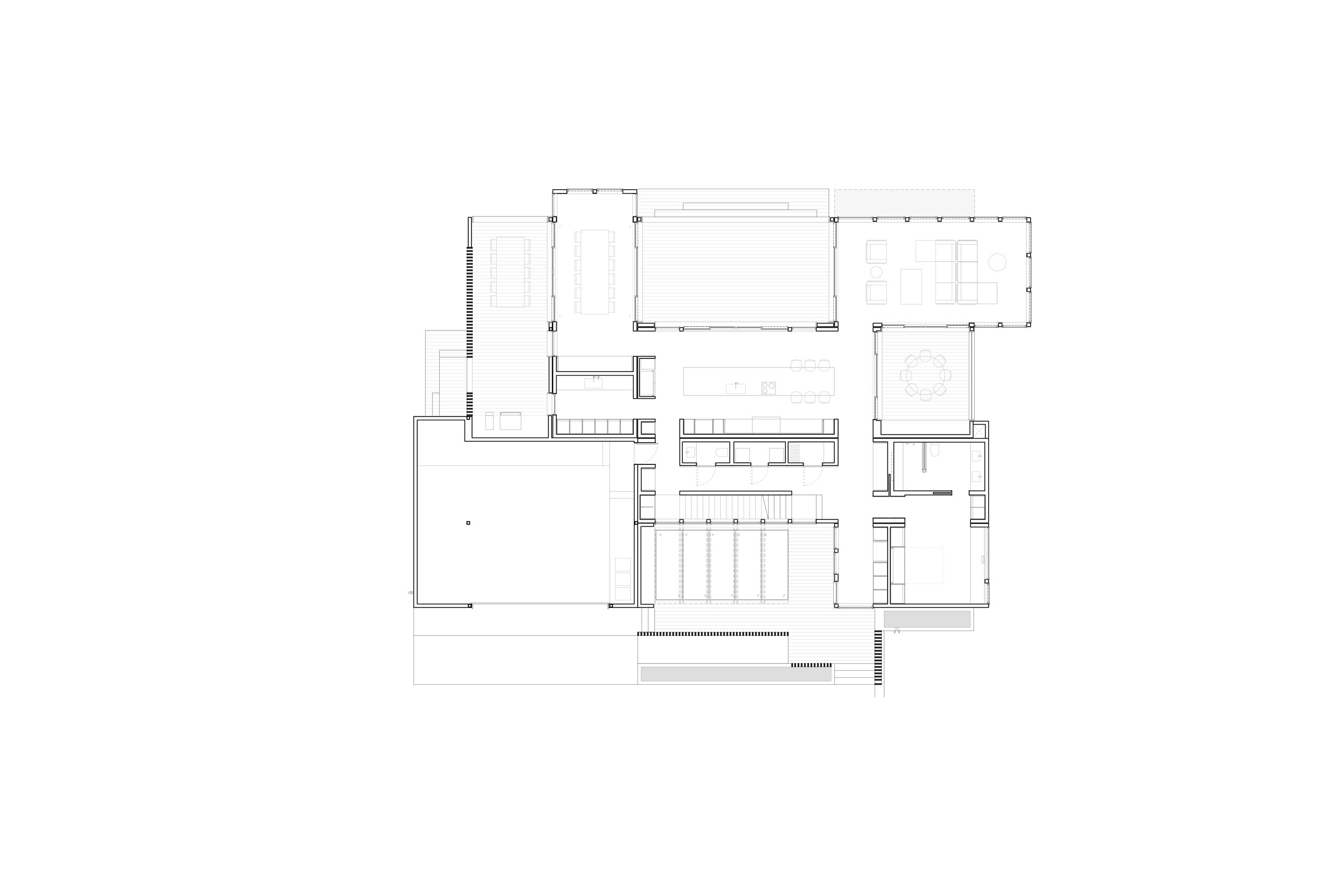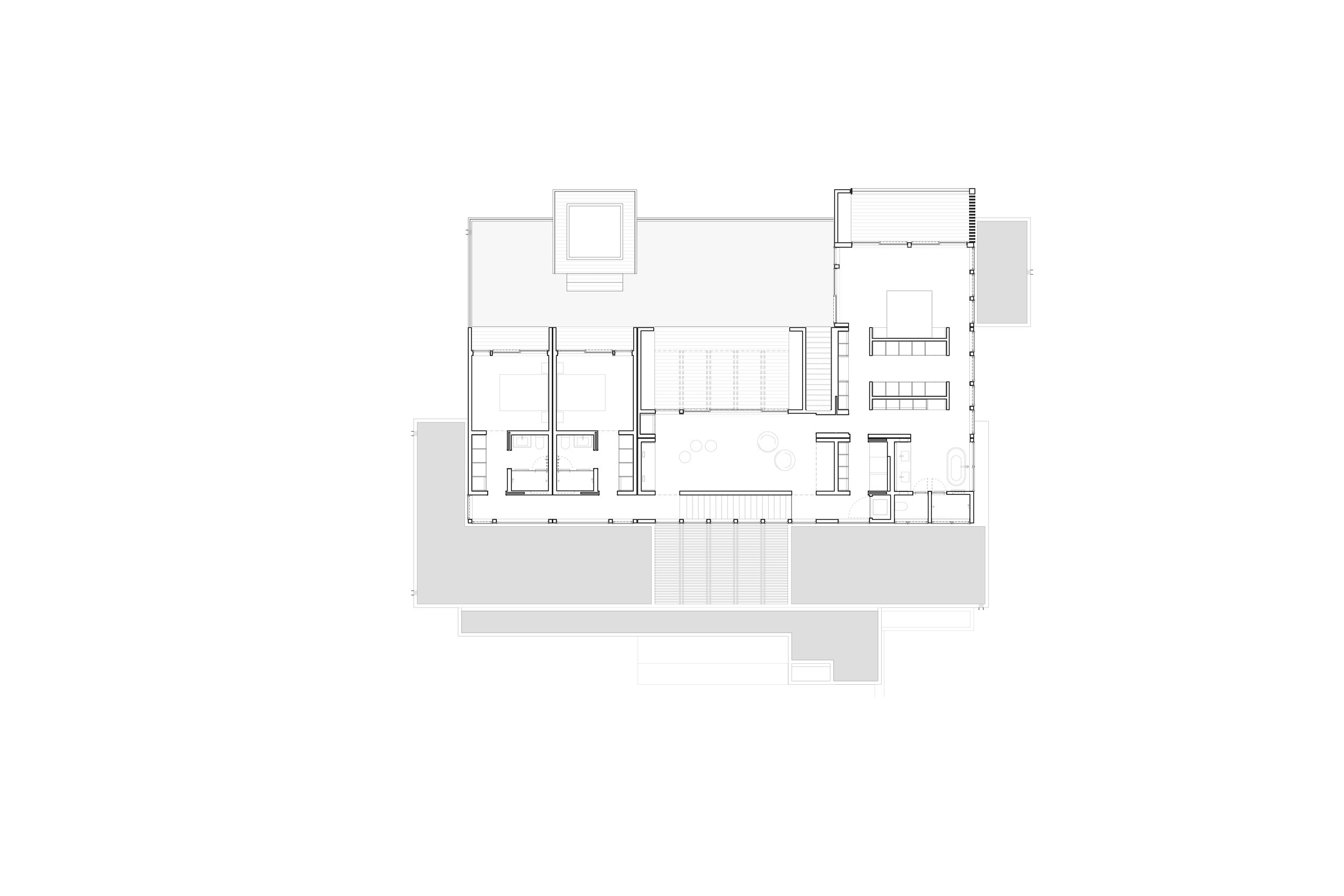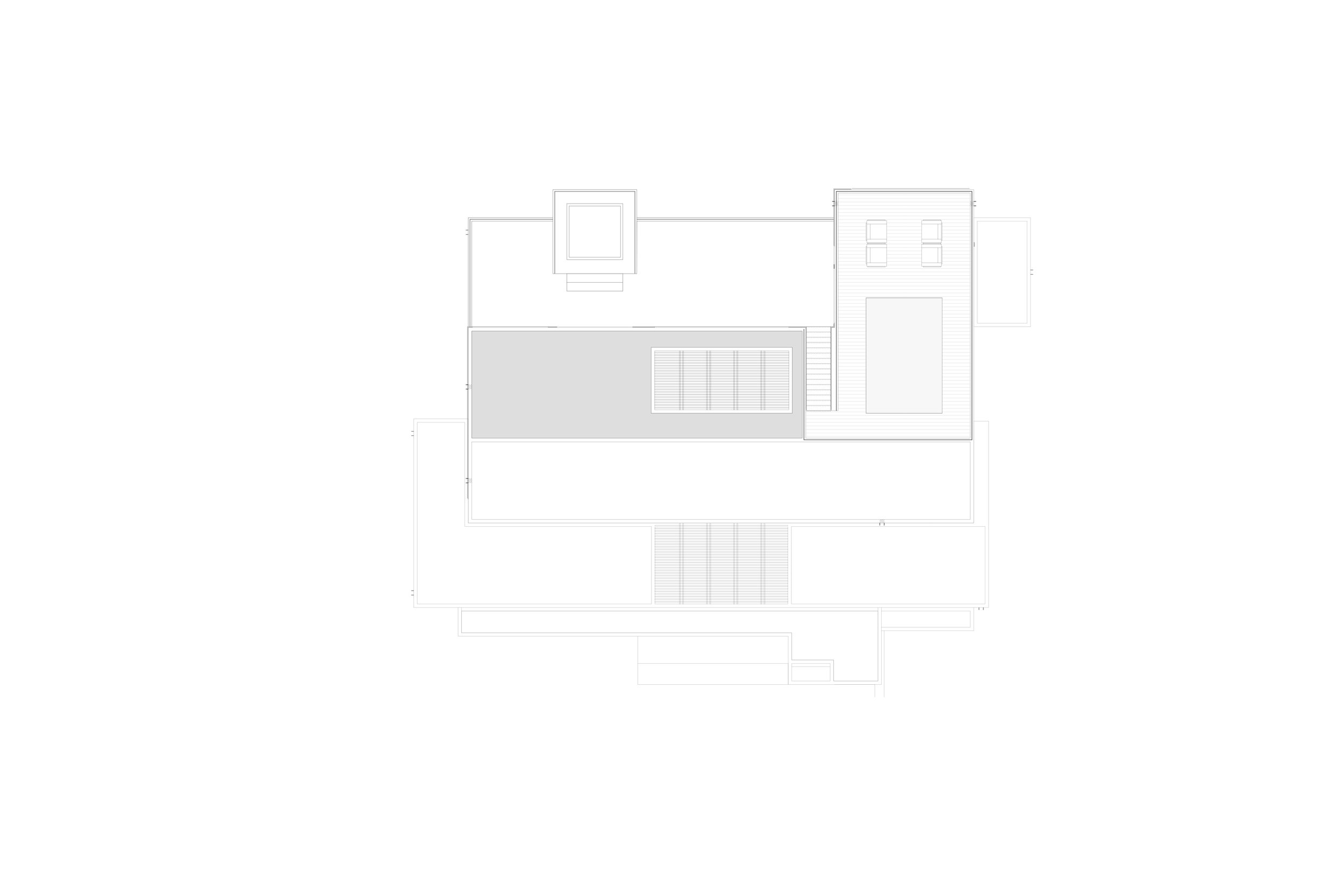Briarcliff Manor Residence
Mount Pleasant, NY
Modular Prefab
Size:
6,711 sf
Typology Series:
Double Wide/Triple Wide Hybrid
Modules:
10 Boxes
Bedrooms:
4
Bathrooms:
5.5
Completion Date:
Unbuilt
The site for this MODERN MODULAR prefab offers exceptional views of the Hudson River. The existing house on the site wasn't to the owners' tastes, but the location, perched on a cliff, and the panoramic views were unique. The plan was to remove the existing house but reuse the foundation, which required significantly more coordination and complexity but encouraged a plan configuration that might not have been reached otherwise.
Designed for a NYC-based couple nearing the empty-nester phase, various living spaces were conceived as havens for the owners, while also creating breakout spaces for their college-aged boys to host friends for the weekend and optimizing entertaining for family and friends.
On the main level, a large kitchen with an unprecedented twenty-one-foot-long island is the heart of the home, designed for a talented and prolific home cook. The living room, dining room, a guest suite, and the garage pinwheel off the central kitchen, capturing unique, but equally impressive, views from each space and creating three interstitial covered deck spaces. The morning deck off the kitchen receives early sun. Centrally located between the living, dining, and kitchen is the primary outdoor living space, which includes ceiling heaters for shoulder seasons. Off the dining room is a third deck for outdoor dining and grilling, connected to the kitchen via a generous pantry – larger than many NYC kitchens.
The guest suite was designed for aging parents to stay for longer periods, so the bathroom was sized to accommodate a wheelchair in the future. A custom, built-in Murphy bed allows the room to serve as a sun-filled home office much of the time. The entry hall, organized around a glass-lined, open-tread stair, includes lots of storage with a walk-in closet and wall-to-wall built-in cabinetry.
On the basement level, the former garage is converted into a home gym and recreation space, which opens onto a new half-court basketball court. Large sliding glass doors replace the existing garage doors, with space for gym equipment and a ping-pong table. At the bottom of the stairs, one side serves as a flexible gallery. The owners are art enthusiasts, so this space was conceived as a quiet, almost meditative space where they could display some of their favorite pieces. Walkable skylights in the entry deck – one of the owner’s favorite features of the house – cover most of the ceiling in the gallery space, offering diffuse daylighting. Opposite is a cozy media room, designed for a room-wrapping sectional to provide seating for the whole family and guests.
On the second level, an open lounge space serves as a home office, casual TV room, and a piano room. To one side of the lounge, two guest suites are designed for the owners’ nearly grown children, and to the opposite side is a large primary suite, lined on three sides with floor-to-ceiling windows. The primary bath is open to a large dressing room with four walls of built-in wardrobes. Beyond the closet, the primary bedroom opens onto a private balcony and offers amazing river views. All spaces on the second floor open to a large roof deck that includes convincing artificial turf and a hot tub, leading to another roof deck above offering even better views in all directions.

