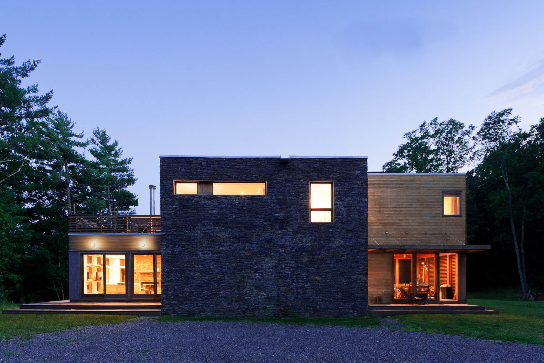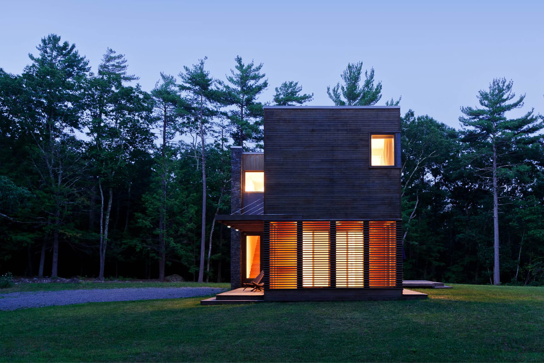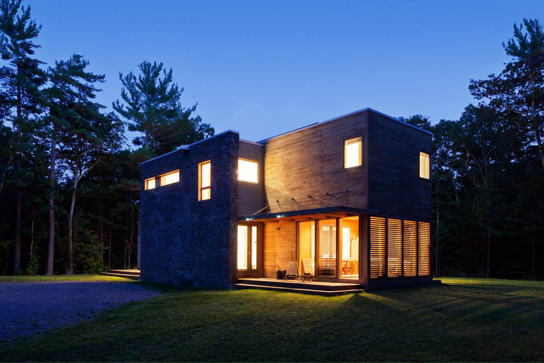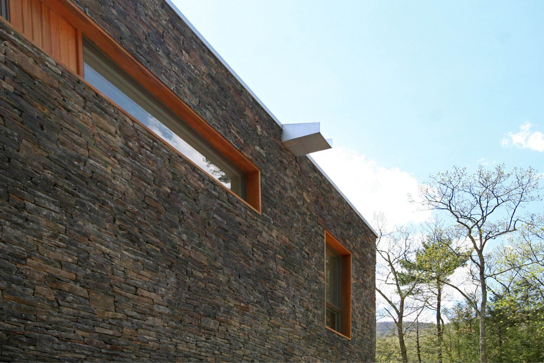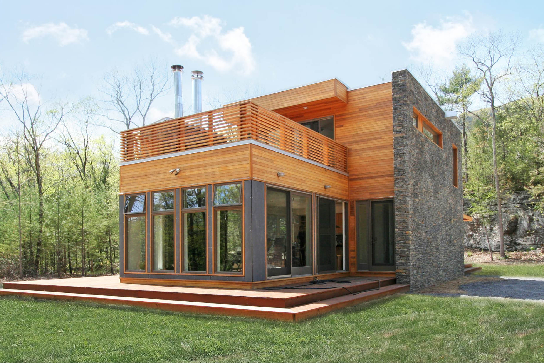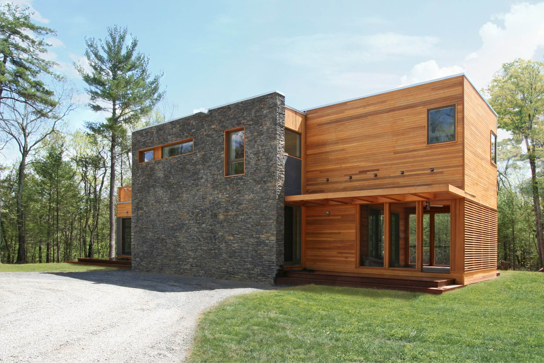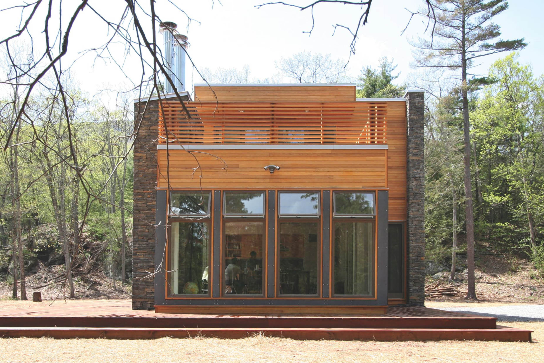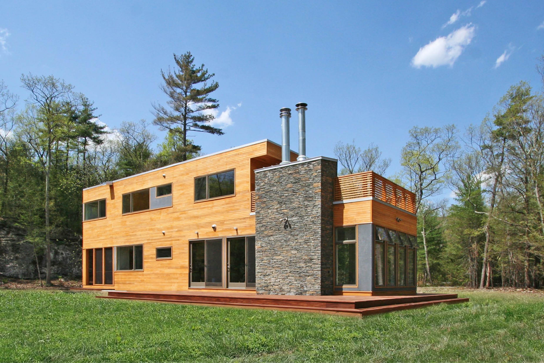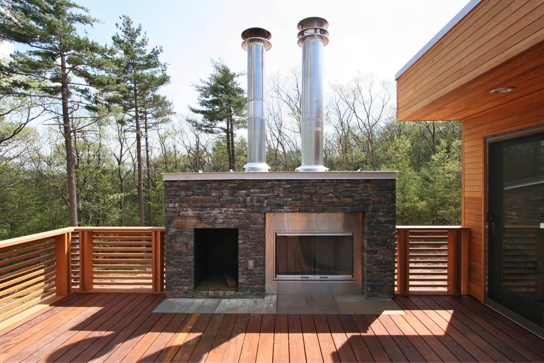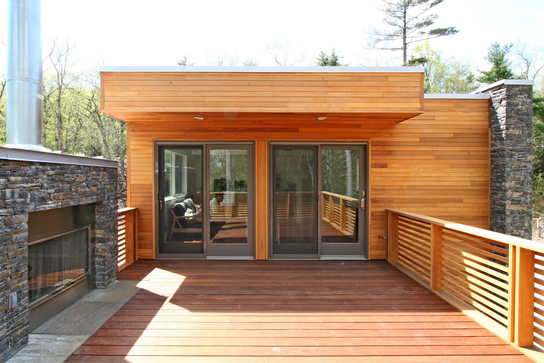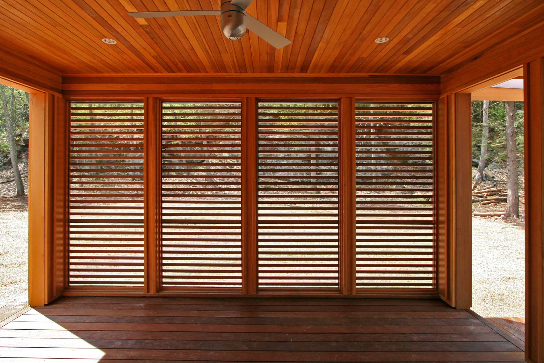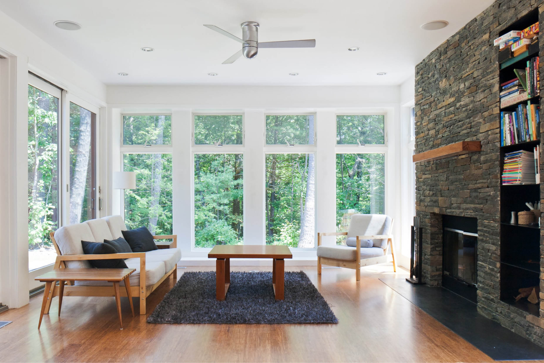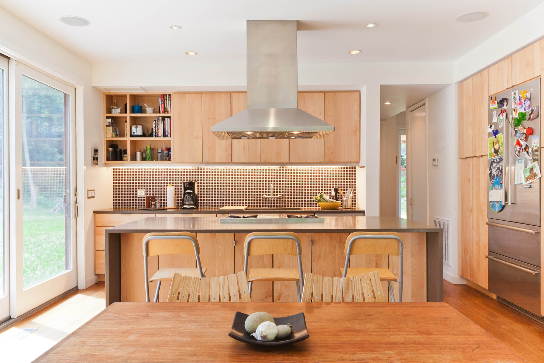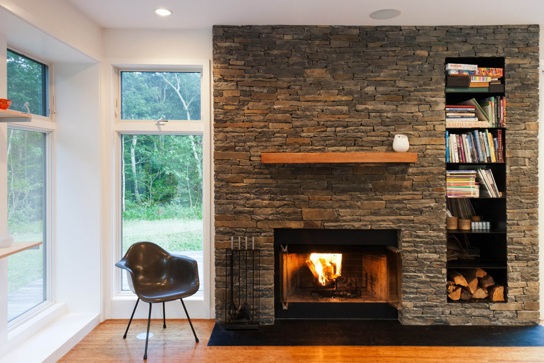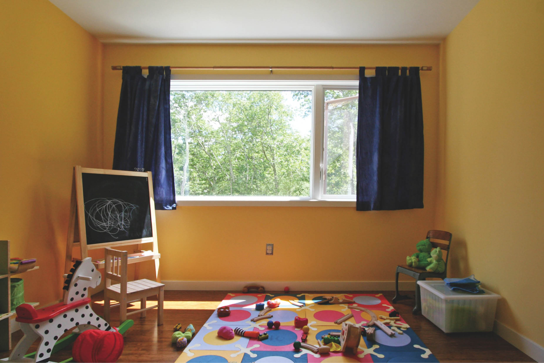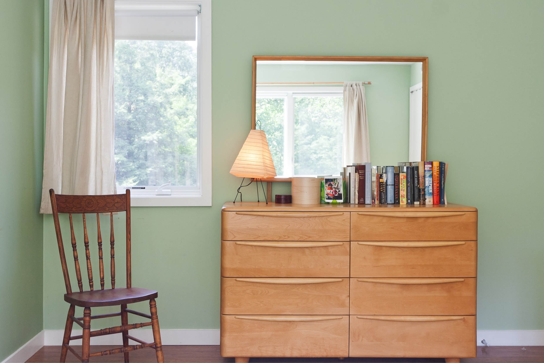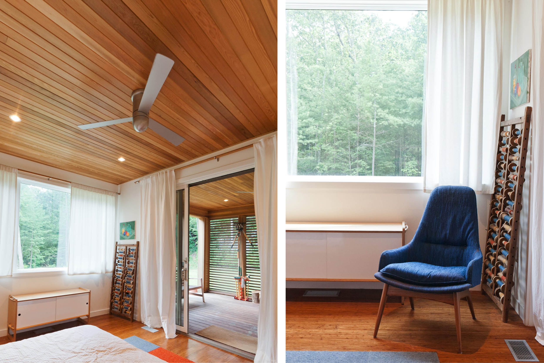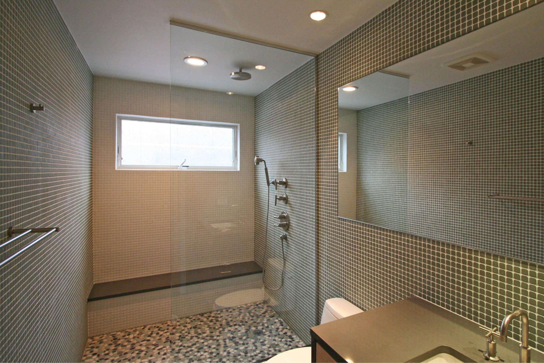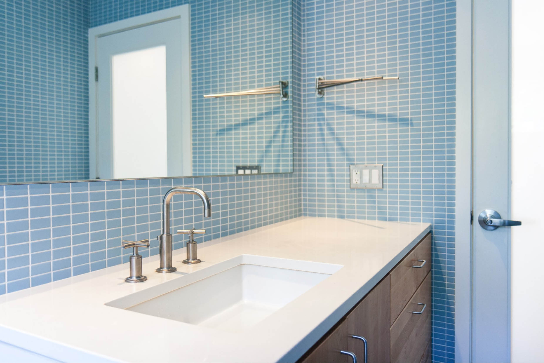Catskills Suburban
Palenville, NY
Modular Prefab
Size:
2,208 sf
Typology Series:
Single Bar
Modules:
6 boxes & Panelized Fireplace
Bedrooms:
3
Baths:
2
Completion Date:
2009
Located on the edge of a small town in the foothills of the Catskill Mountains, this 2,200-square-foot prefab house occupies a small clearing in the woods. The rectilinear volume sits perpendicular to the end of a long gravel driveway, which continues on as a walking path to a series of hiking trails on Kaaterskill High Peak. Upon arrival, a large Ledgestone wall, quarried locally and stacked by local artisan masons, demarcates the circular auto court and conceals the home's entry. The small footprint of the home allows for efficient heating and cooling using a solar and geothermal energy cogeneration system.
The house sits along the edge of a hiking trail, running north to south along a plateau marked to the west by a thirty-foot rock formation. A two-by-two cedar slat wall provides privacy from the path leading to hiking trails. Designed for a family of four with two young boys who enjoy playing on the lawn and hiking the nearby trails, the main level is surrounded by an Ipe deck, drawing the interior bamboo floors out onto the exterior lawn. A media room on the second floor serves as a workshop for the video game-designer father, and solid, bold colors throughout reflect the mother's Swedish background and her work in the fashion industry.

