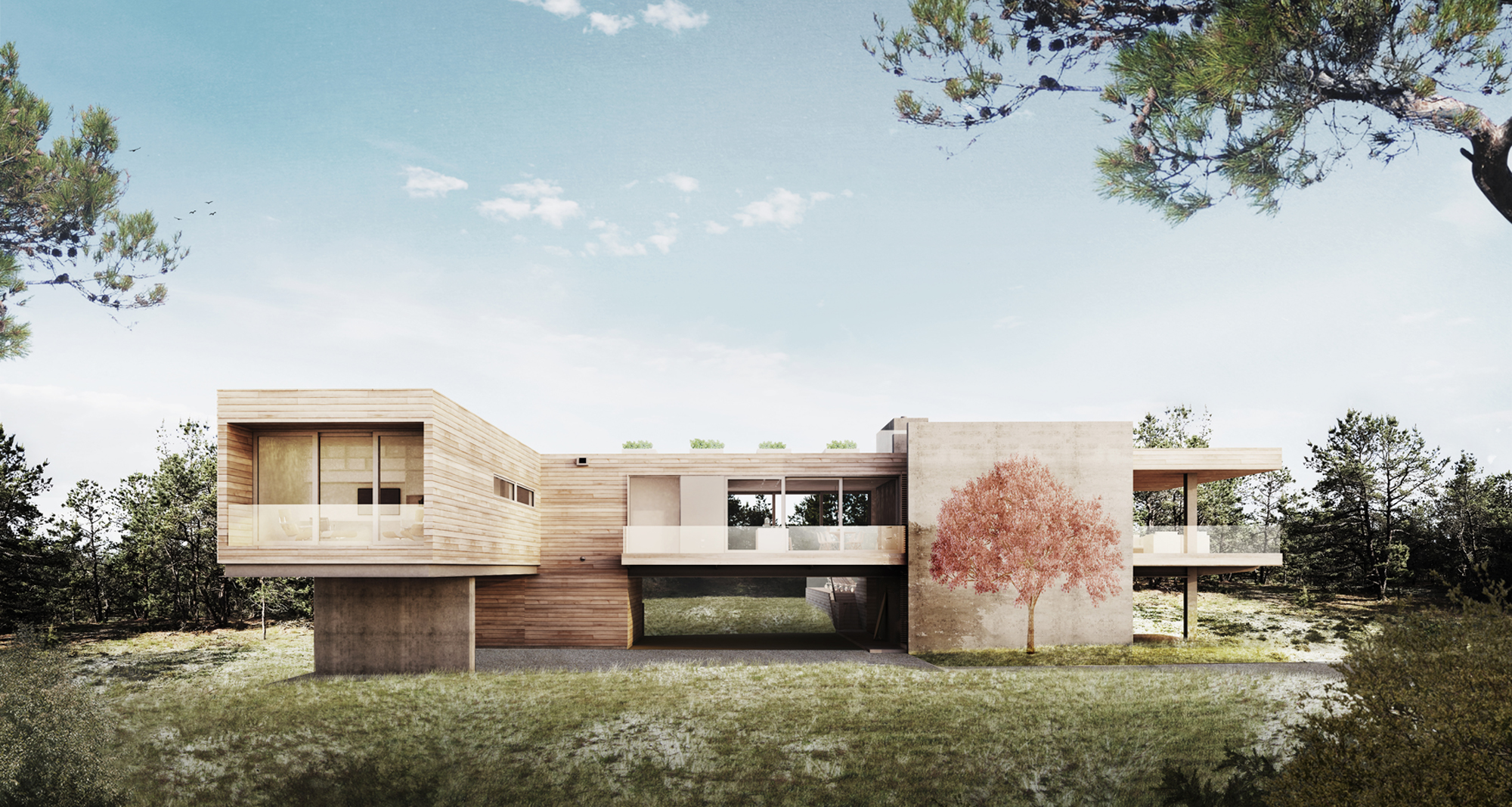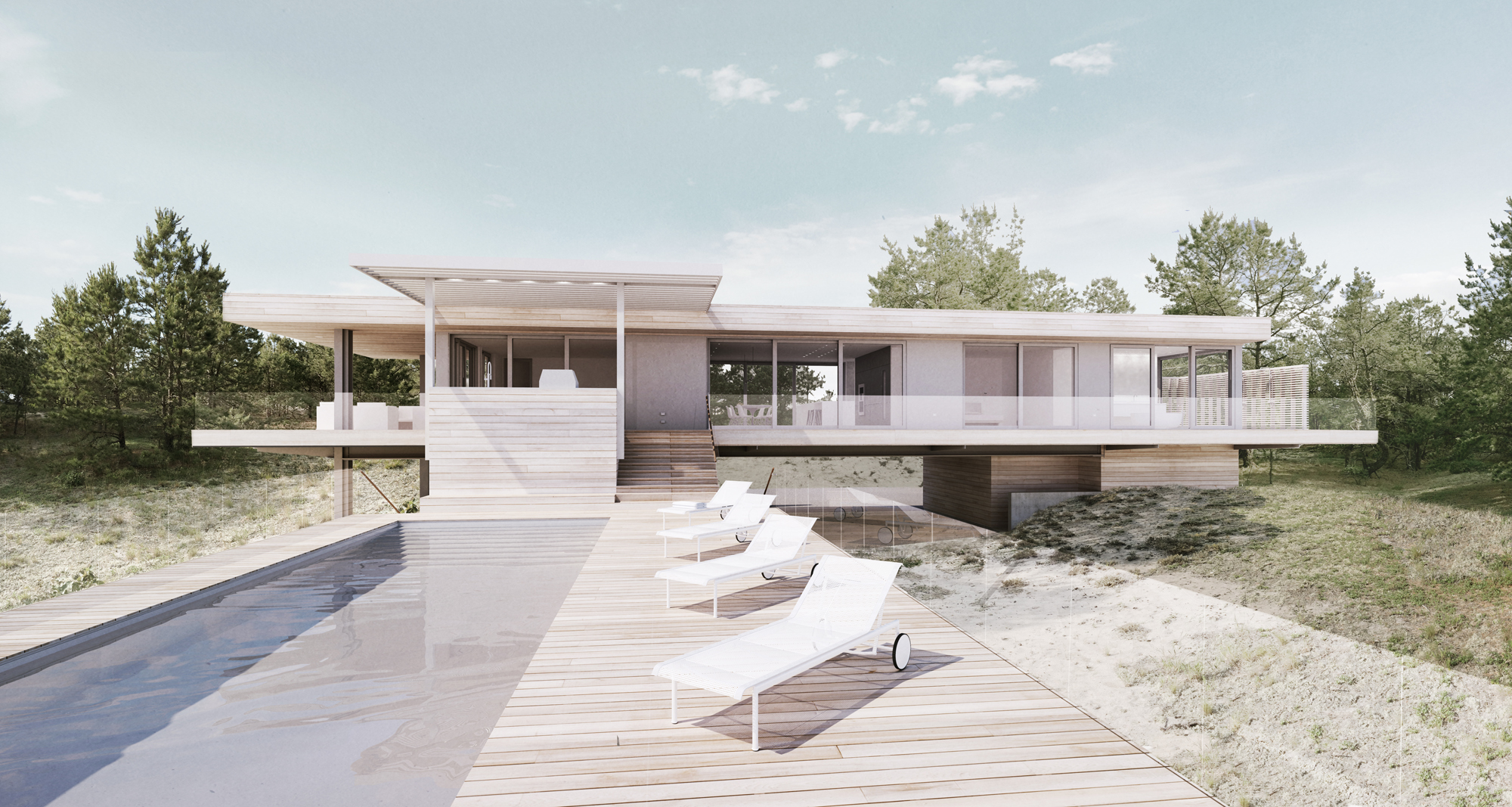Cranberry Hole Residence
Amagansett, NY
Modular Prefab
Size:
2,500 sf
Typology Series:
L Series
Modules:
3 Boxes
Bedrooms:
3
Baths:
2
Completion Date:
Unbuilt
Not far from Napeaque Bay in Amagansett, NY, this modular home will be a weekend retreat for a couple living in New York City. Located in the flood zone, the house is required to be raised above grade; this was seized as an opportunity to create shaded living space and a carport underneath. The structural steel undercarriage of the one-story house, while substantial, feels light in the way it minimally touches down on the undulating, sandy site. Slender steel outriggers support cantilevered, wood decks that wrap around the house, enhancing the house’s buoyant quality. The underside of the house and decks is clad in cedar and provides shelter for the ground level living space, which features a masonry fireplace and recreation space that steps up to a pool deck and outdoor kitchen.
Large sliding glass doors wrap the house and open up the kitchen, living room and master bedroom to the expansive decks, creating a fluid connection between interior and exterior. Meanwhile, glass railings maintain views out to the surrounding pine trees from all angles. The kitchen and dining room are separated from the living room by a frameless, thru-wall peninsula fireplace with a black steel hearth. The fireplace volume is parged with concrete stucco. Located off the kitchen, the master bedroom is lined with custom, floor-to-ceiling built-in cabinets to maximize storage. The master bath opens to the outdoors on two sides with large sliding glass doors; while the shower and water closet are capped with frameless skylights.
Two of the house’s modules are capped with a large roof deck, which provides another cozy outdoor seating area by the house’s third fireplace. The roof of the third module will house a solar panel array, and the roof’s large overhangs will be covered in an extensive, modular green roof.





