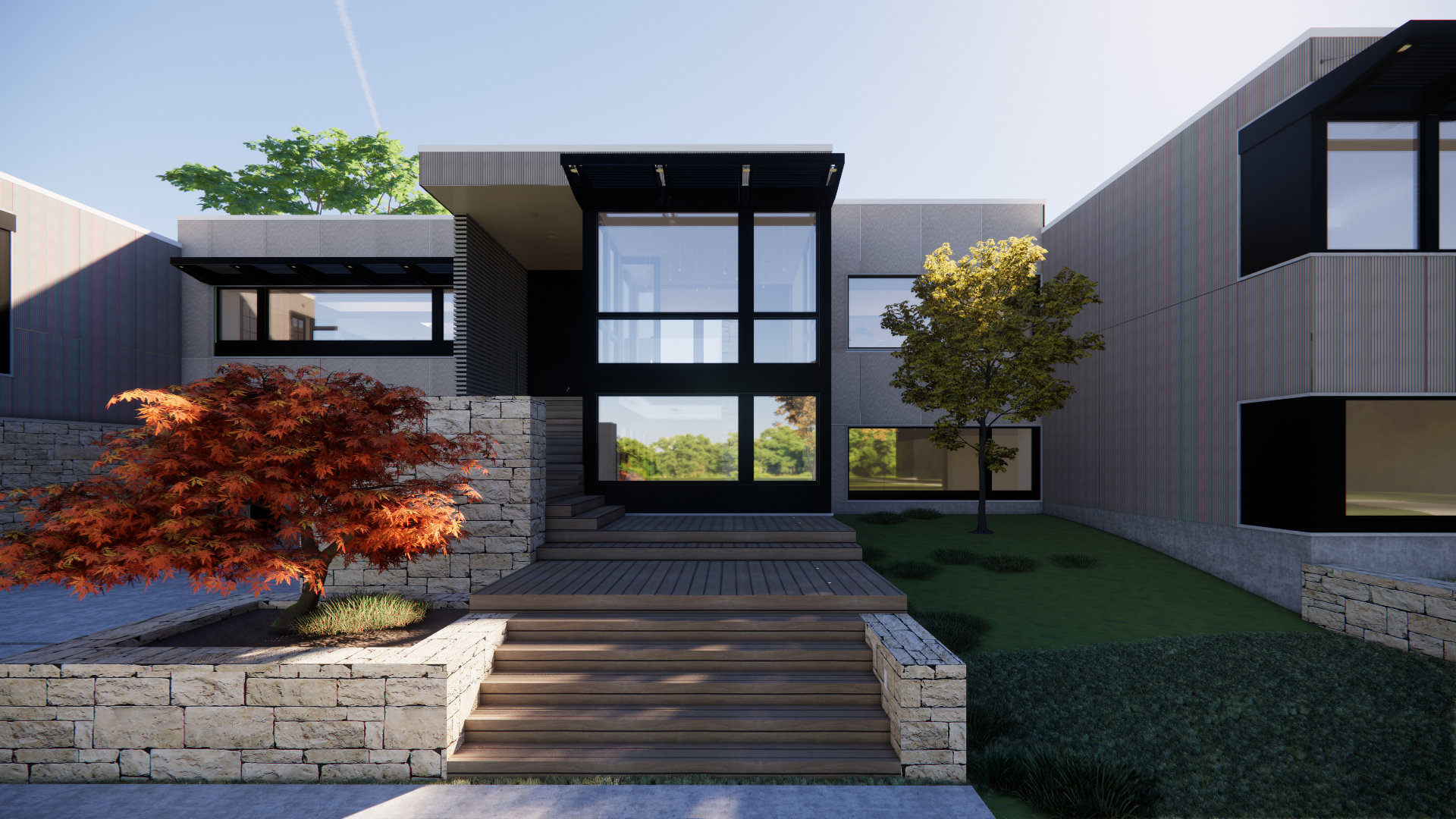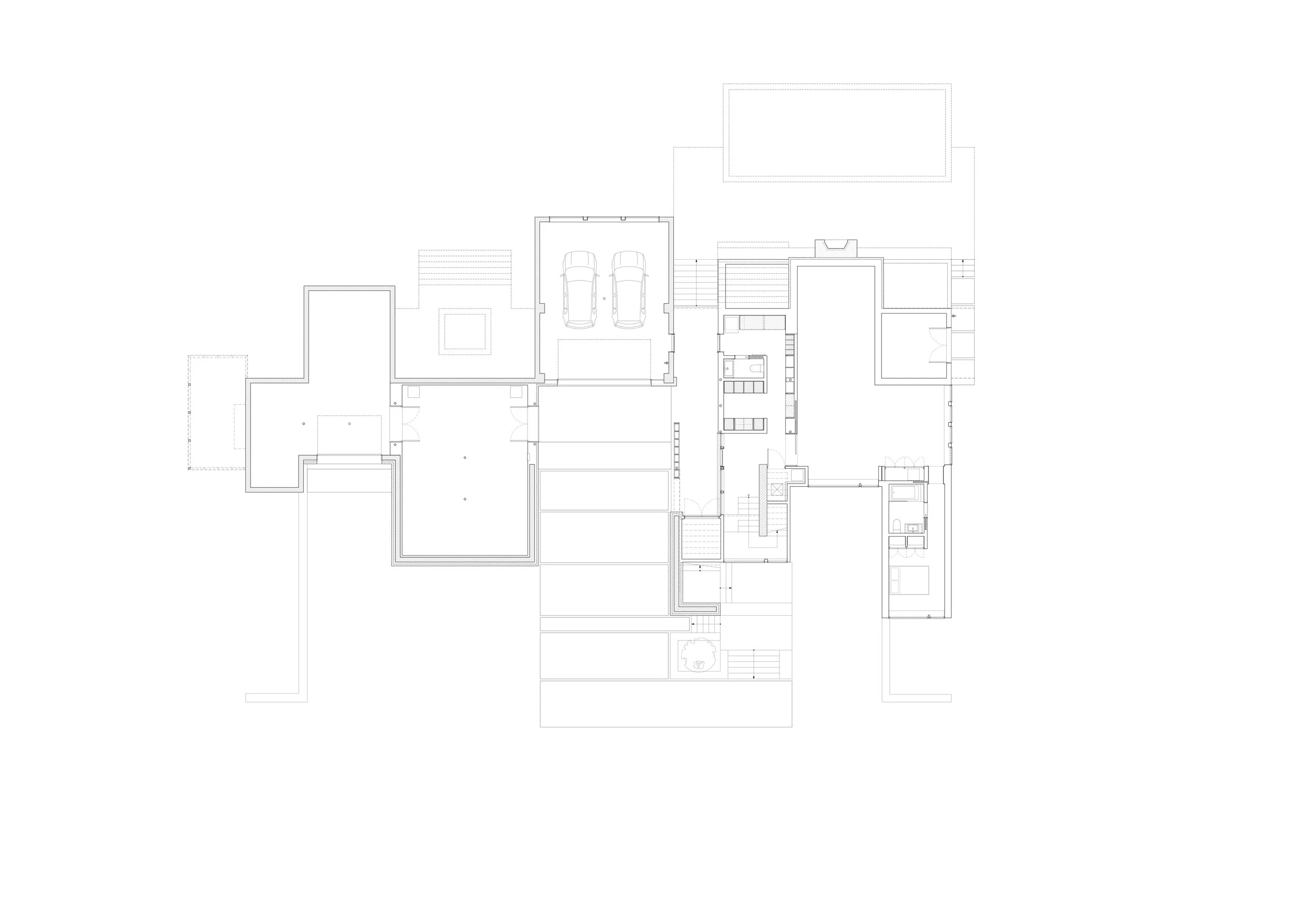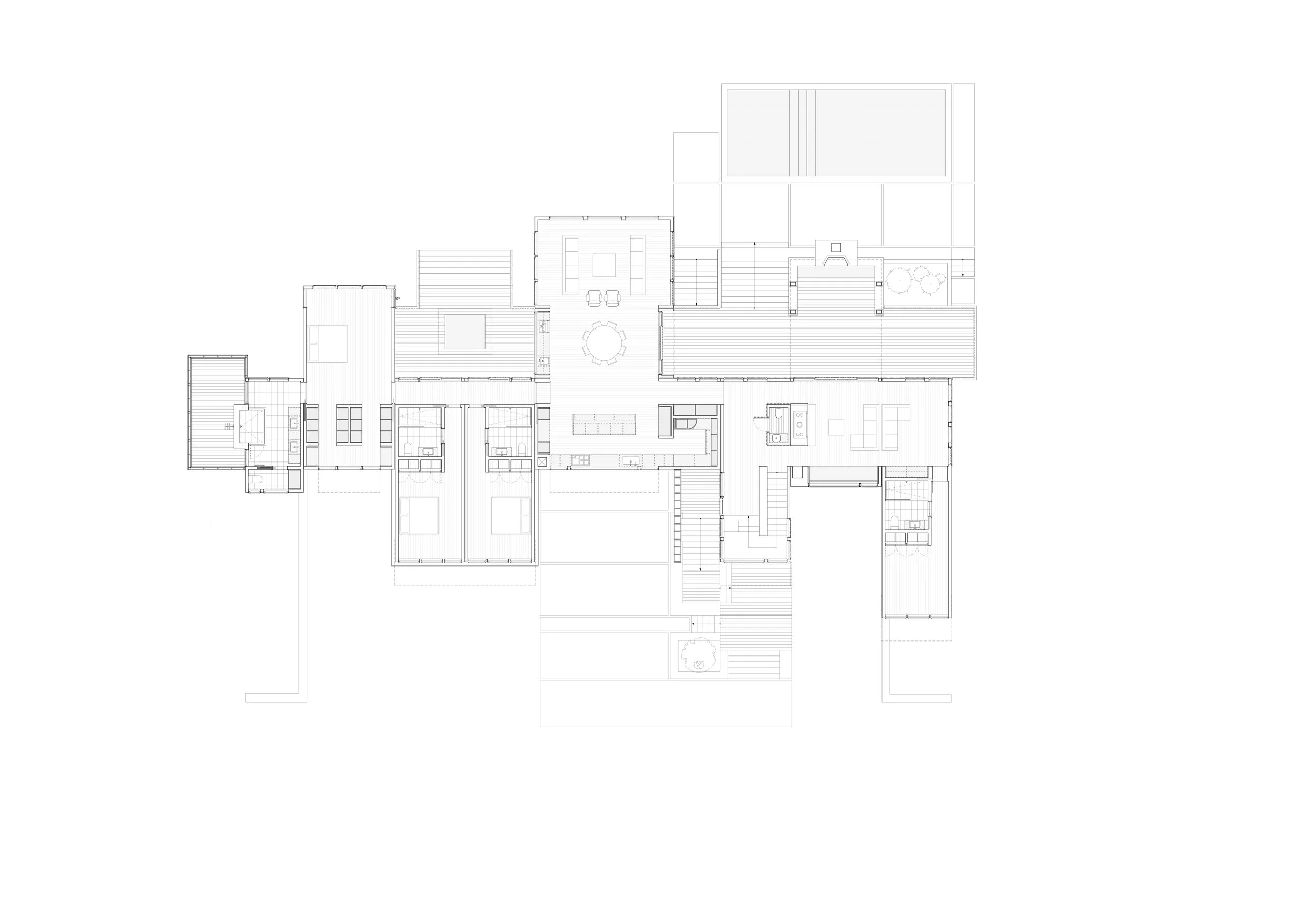Cutchogue Bluff House
Southold, NY
Modular Prefab
Size:
6,036 sf
Typology Series:
Triple-Wide & Courtyard Hybrid
Modules:
10 Boxes
Bedrooms:
4
(+1 Phase 2)
Bathrooms:
4 Full / 2 Half
(+1 Phase 2)
Completion Date:
2025
Unlike a lot of residences on eastern Long Island, the Cutchogue Bluff House is designed as a full-time residence for a couple based on the North Fork - he is a television editor and she is a marketing consultant who owns a coveted local luxury boutique.
The house site sits atop a dramatic 74-foot-high bluff overlooking the Long Island Sound. The owners actually already owned a home a mile away on a similar bluff site designed by a locally-celebrated residential architect. But they found, once they lived in it, there were many things that were not quite working for them and their lifestyles. Their 'big white box' - as the owner describes the existing home - felt too sterile and cold. As a couple that loves to entertain and host large gatherings, their kitchen was small and not functional. The outdoor living spaces, including a large open roof deck, were wonderful ideas in theory, but the reality of the elements - the strong sun and winds and harsh salt air - without mitigating architectural measures made those spaces inhospitable.
So our role as architects in this project was to carefully, thoughtfully listen to and address all the client's concerns about both the quality and feel they wanted for their home and their practical requirements, to assure they wouldn't repeat any of the mistakes of their existing home. As a result, the Cutchogue Bluff House is filled with natural materials and organic tones that add warmth and is designed to withstand the bluff landscape where harsh sea winds and salt air blow off the water.
Nestled into the dunes, the massing responds to the existing topography by pushing and pulling to create exterior spaces where the owners can enjoy the outdoors while finding shelter from the elements. The exterior materials - sandstone, ipe wood decking, and fiber cement panels - were chosen for their durability, and to counter the 'modern white box' aesthetic of their current home. The volumes of the home are pushed and pulled in plan, with a central axis maintained allowing for clear circulation through the main level. Pushing and pulling also occurs in elevation, by adjusting the height of the roof's parapet walls, to enhance the reading of a series of volumes slipping in the landscape.
From the beginning, the client expressed that the great room is the heartbeat of their home, but their existing home wasn't functioning well with a kitchen that was too small. So here we embraced an open plan while also creating breakout spaces for hosting large parties. The large kitchen includes a wall of windows in place of upper cabinets and a large skylight over the island, filling the space with natural daylight. A large pantry is open to the kitchen, but tucked around the corner so out of sight from guests when hosting. A large coffee bar station is incorporated opposite the island, which is designed to look more like a piece of furniture than a typical island. It sits on raised legs with chunky walnut profiles - a result of a close collaboration with the owner to achieve the resulting aesthetic. Similarly glass front cabinets feature integrated LED lighting inside - a luxe, custom detail that elevates the feel of the space.
Beyond, the dining area features a custom walnut high-top dining table, designed to seat twelve, which sits below another oversized skylight. A carefully-selected pendant light fixture fits within the skylight opening, adding a bit of drama. Opposite a large dry bar, complete with wine fridge and kegerator, helps keep the kitchen clear of guests during meal prep.
Beyond still, the living room is wrapped in full height glass, projecting past the rest of the house like the bow of a ship for panoramic views of the bluff landscape. Meanwhile, a lounge, separate from the living room and farther from the bedrooms, offers a cozier space for guests to relax, with a second dry bar, TV, and stone fireplace. Downstairs a future lower level billiards room, to be finished in Phase 2 of construction, will allow for an even more secluded hangout.
A large covered deck outside the lounge and dining area will provide an outdoor dining space, complete with a dramatic stone fireplace. At grade, a large pool and terrace offers another fireplace and lounge seating. The pool can be accessed via an open breezeway that runs under the house from the parking area, so guests can come right up to the pool on summer days. A smaller deck with an integrated hot tub sits off the guest and primary bedrooms. While a fully private outdoor shower deck is located outside the primary bathroom with cedar slat walls for privacy to the neighboring lot.
In the coming months, we look forward to working with a landscape architect to fulfill the owners' aspirations for their large front yard, which will include spaces for large outdoor parties and maybe even a small vineyard.










