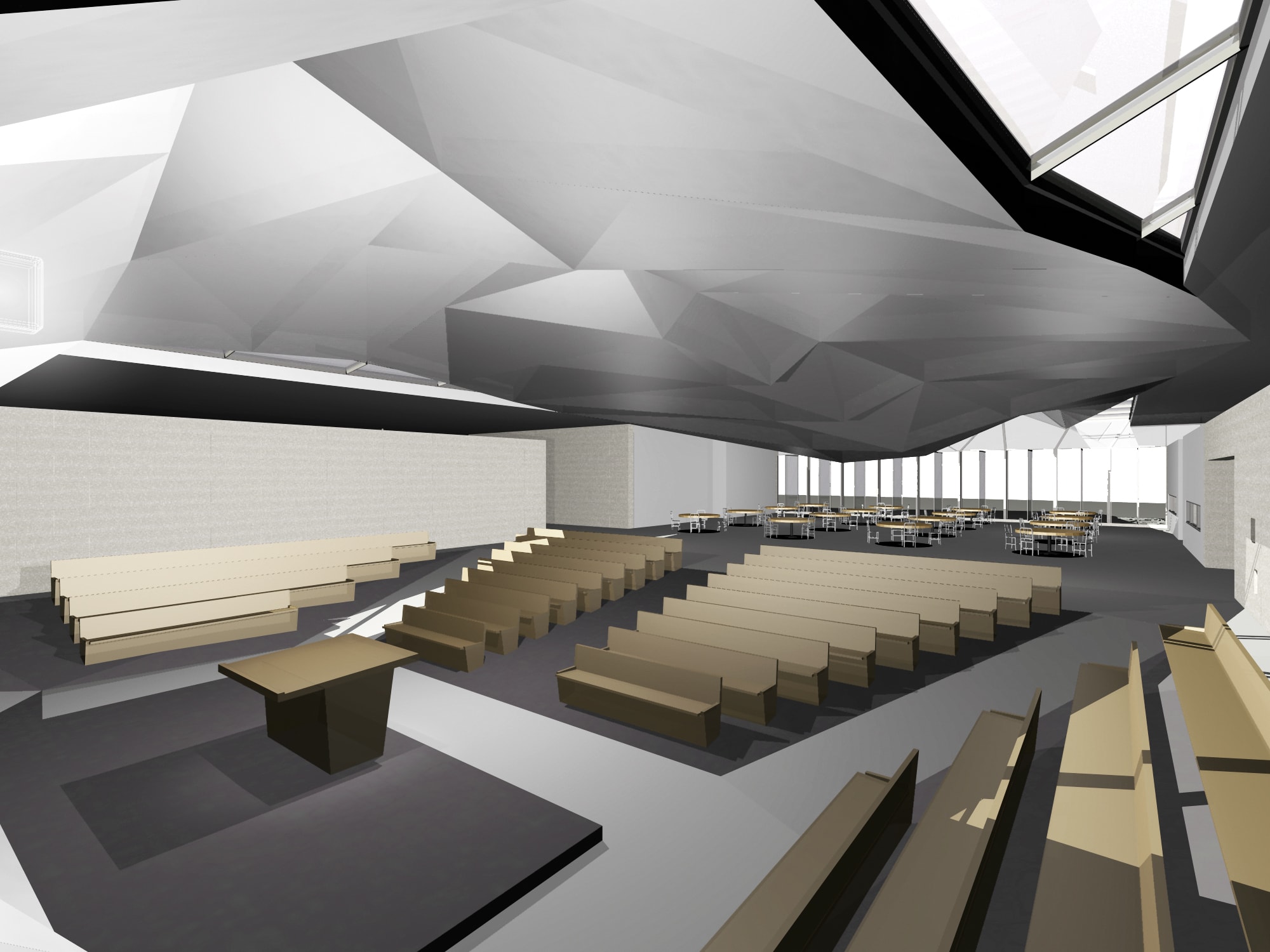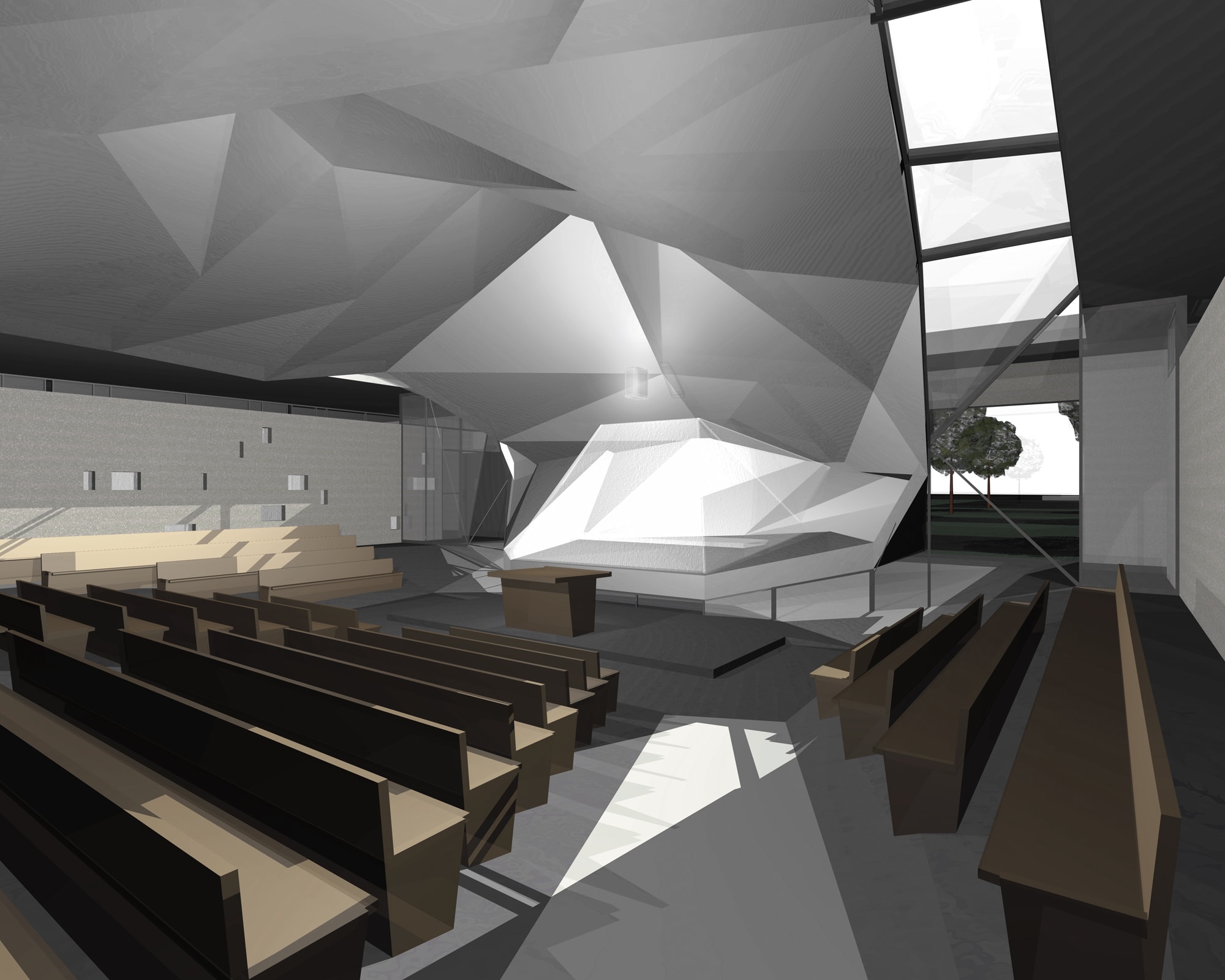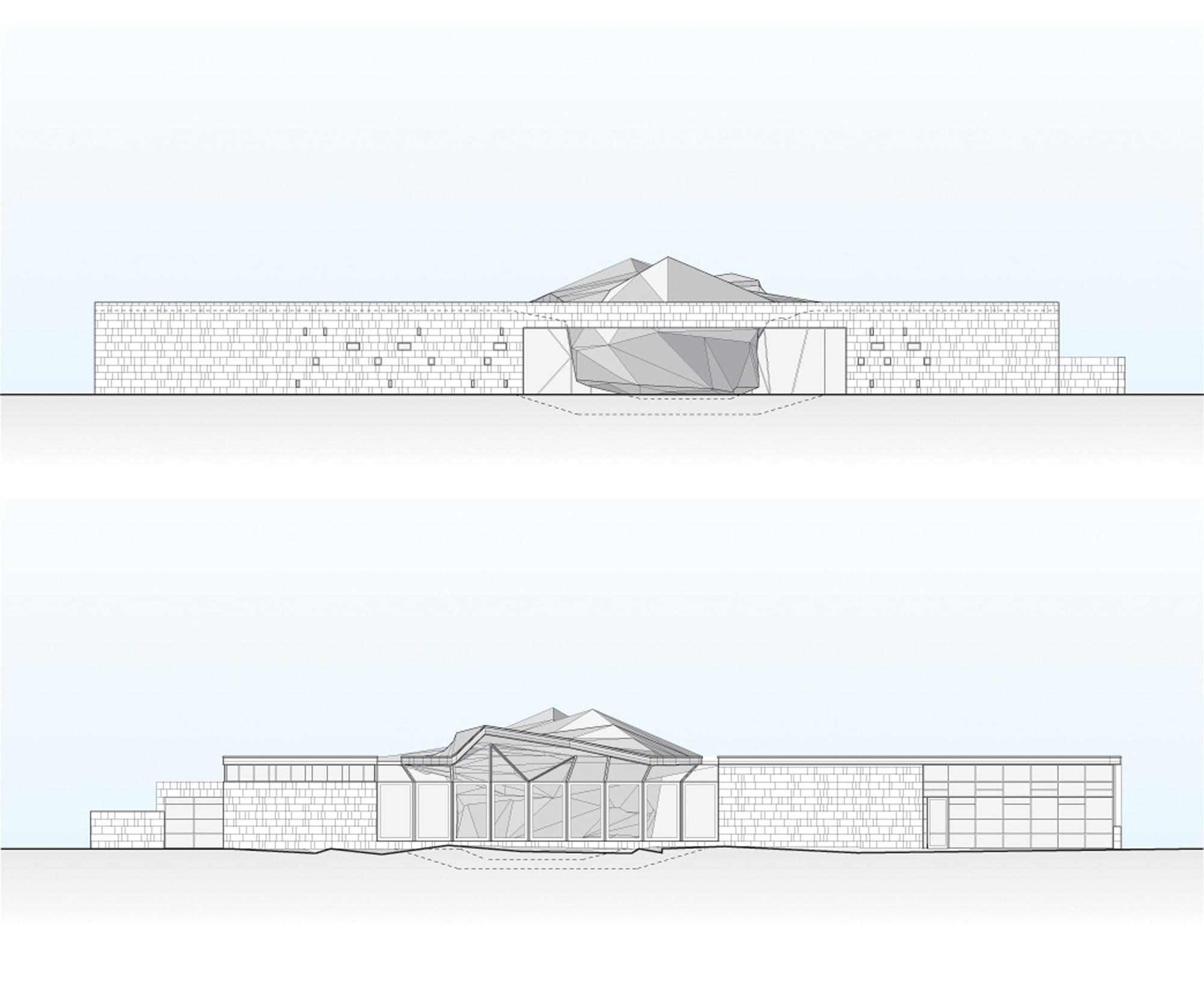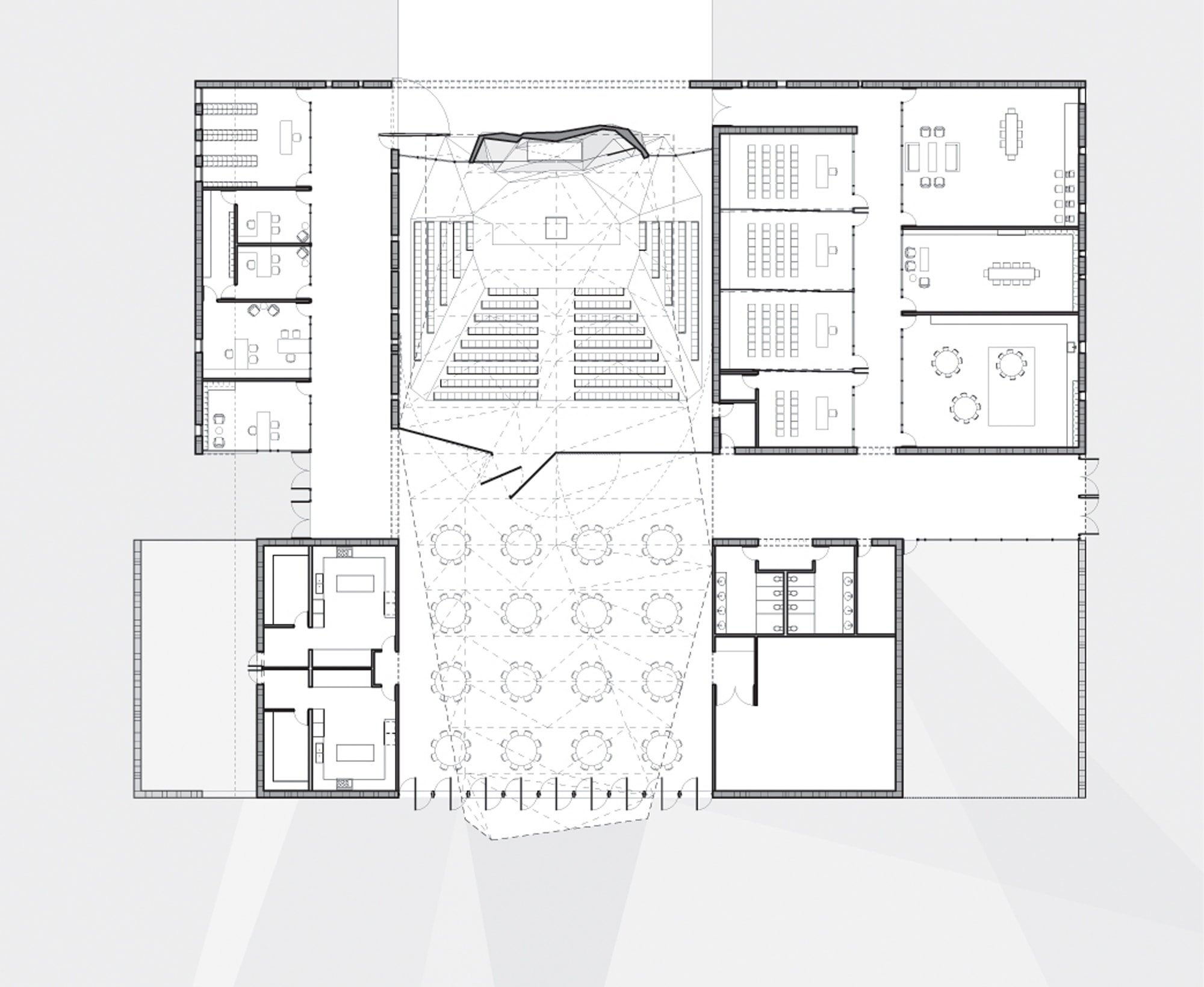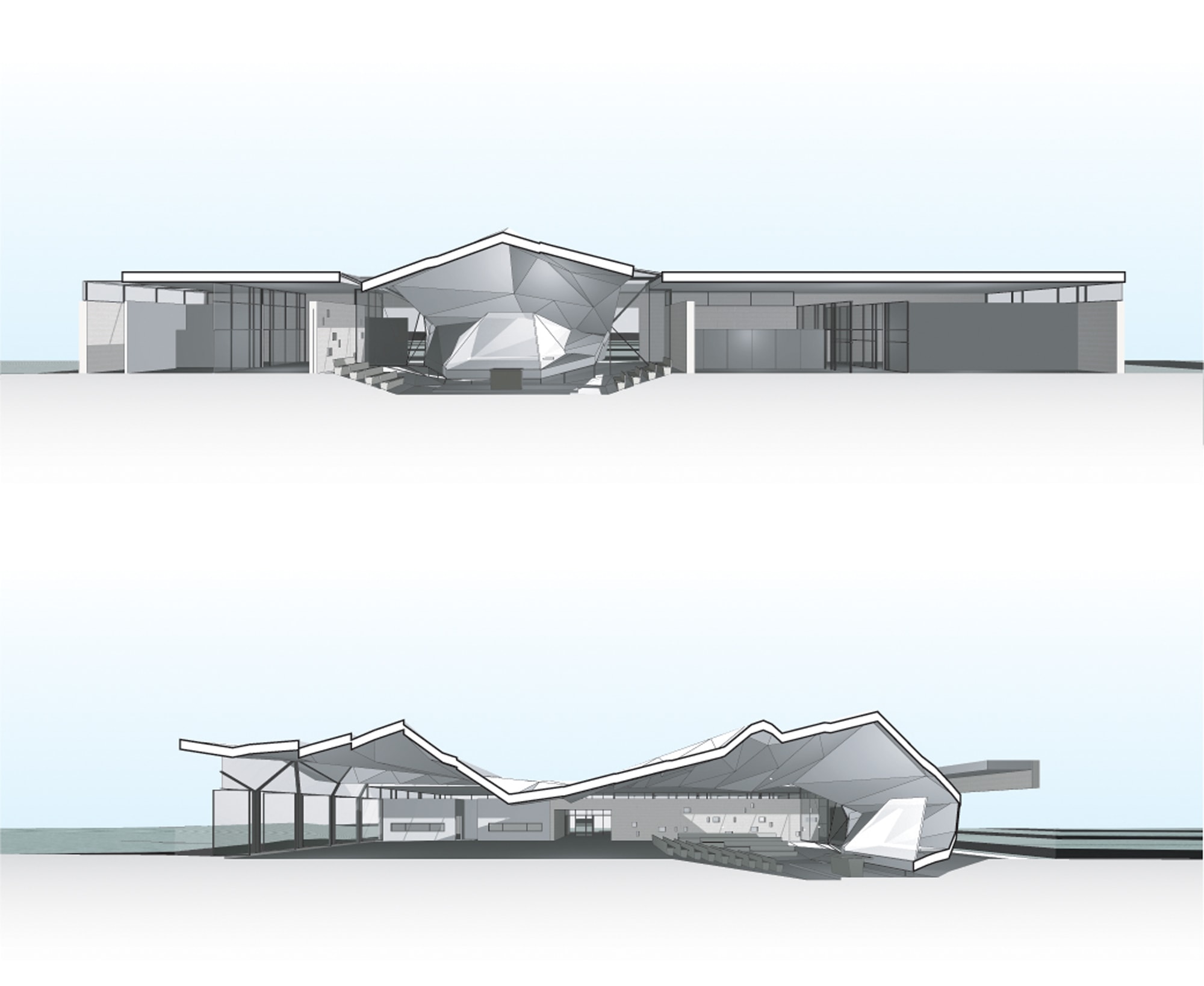FJCC
Flemington, NJ
Competition Proposal
Competition Date:
2001 (Unbuilt)
Inhabitable space folds into itself generating a place that exists between two systems, one tangible and Earthbound, the other based on faith and devotion. This is manifested by the carving away of the ground plane leaving a communal gathering space of worship and the creation of a roof element that mediates the relationship between Earth and sky. The residual space, existing between an earthly system and a heavenly system, is isolated from the periphery conditions of everyday living. Ultimately, the resultant environment focuses the gathered community in contemplation of the relationship between their sacred duty and daily life.
An undulating lawn fronting South Main Street pushes through the site and spatially flows into the new social hall. Upon entry to the site, the community members pass by the lawn and the envelope of the new structure and onto a tree lined parking area.
The building perimeter is constructed of massive limestone walls that wrap around all of the programmatic elements of the Community Center. These walls provide enclosure and stability both physically and metaphorically and define the circulation spaces that originate at the rear of the space, flank the main area and emerge in the open zone of the social hall and sanctuary.
A crystalline latticework of marble is hewn to such thinness that light permeates the skin and floods the space with a residual glow. This is the defining element of the roof which twists and folds down into the space between the limestone walls finally descending at the Eastern most point of the sanctuary and wrapping around to cradle the Ark.
The solemn yet open nature of space folding in upon itself while simultaneously opening to the sky creates a place where The Flemington Jewish Community can locate themselves within both the local and global contexts of the Jewish faith.

