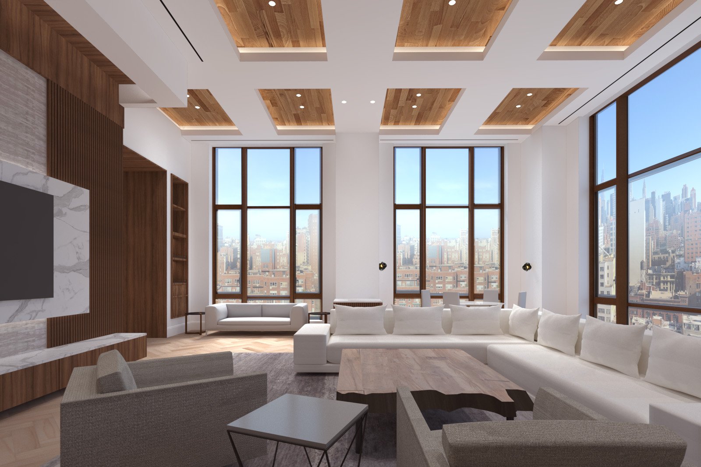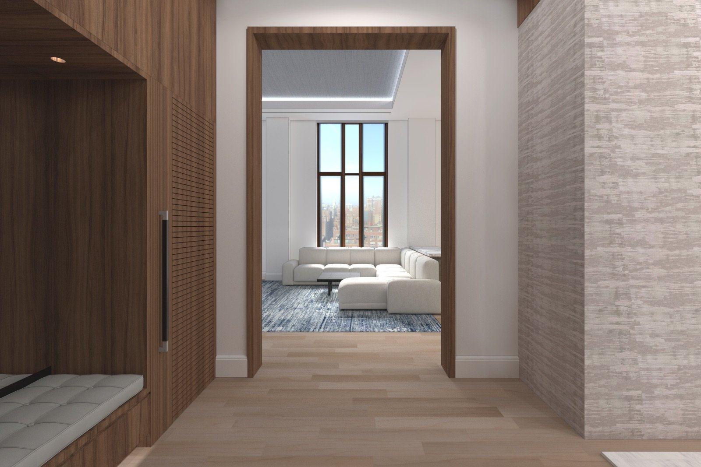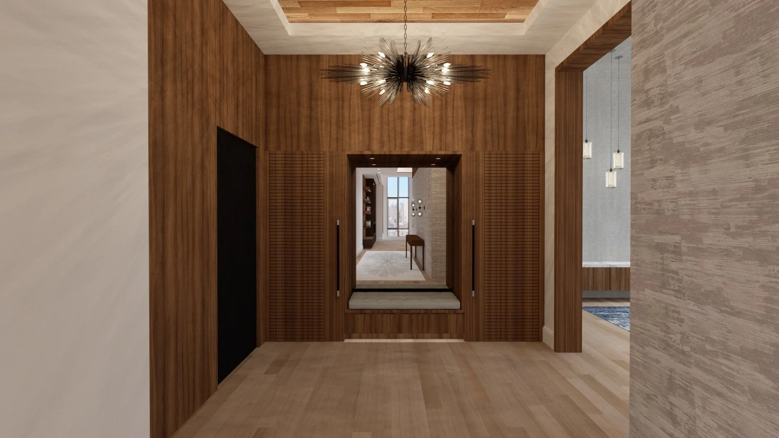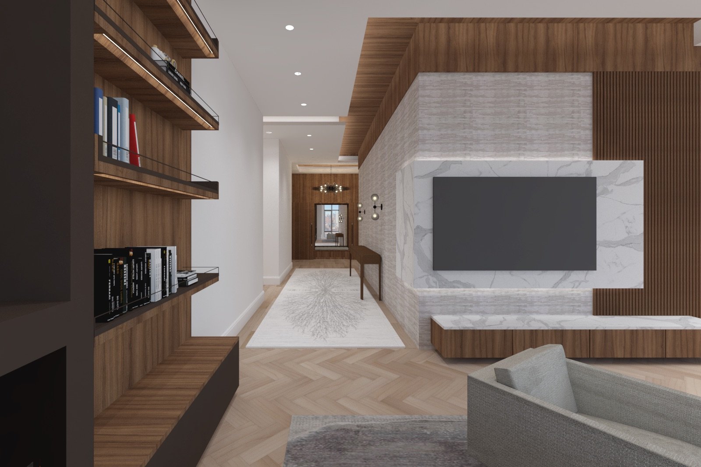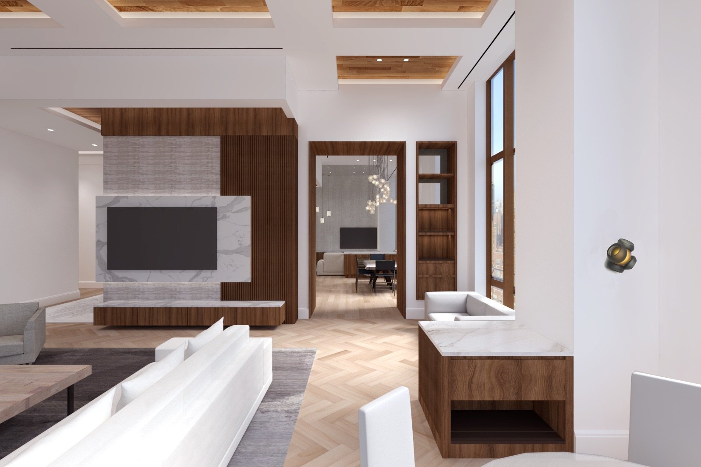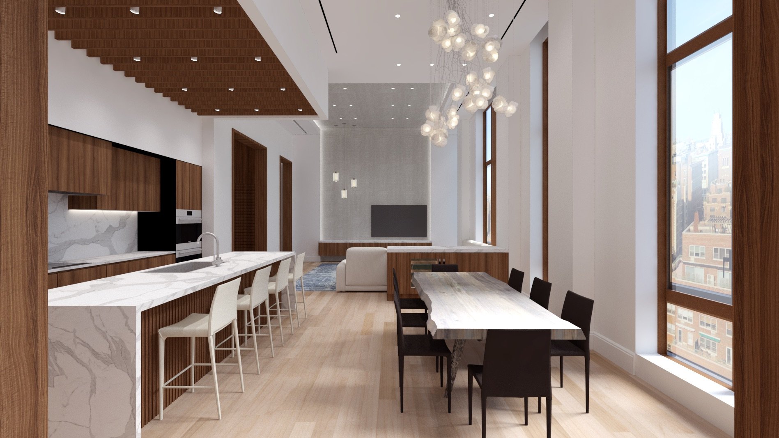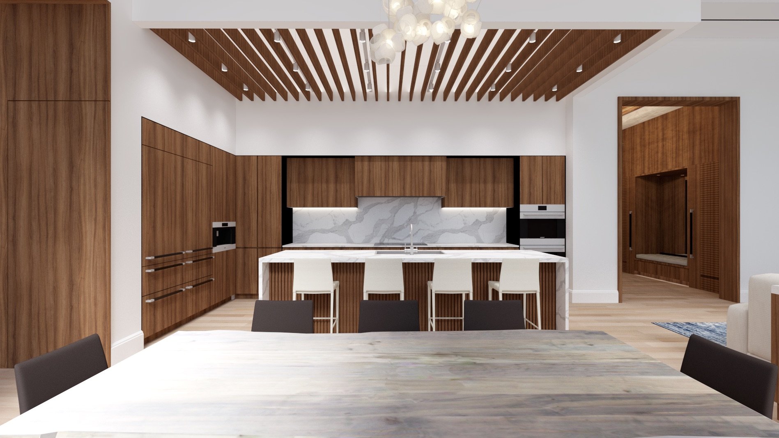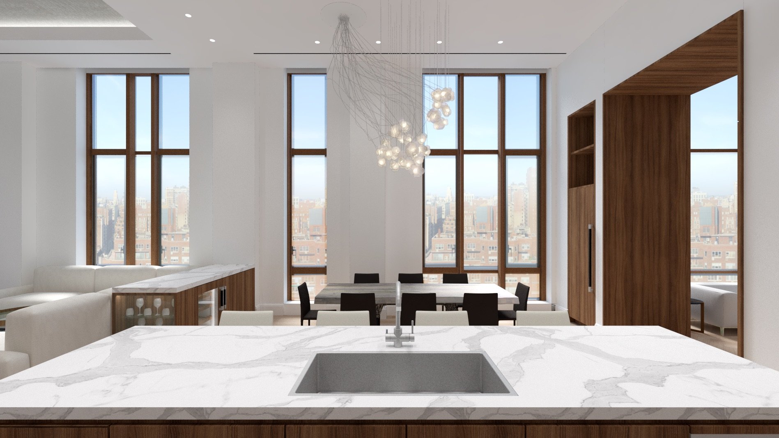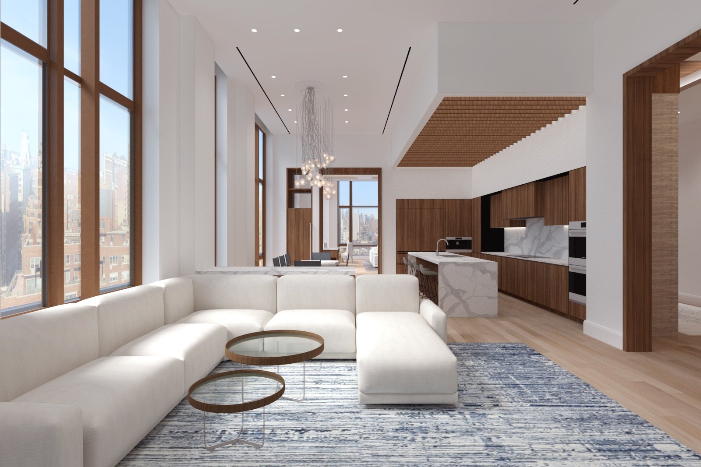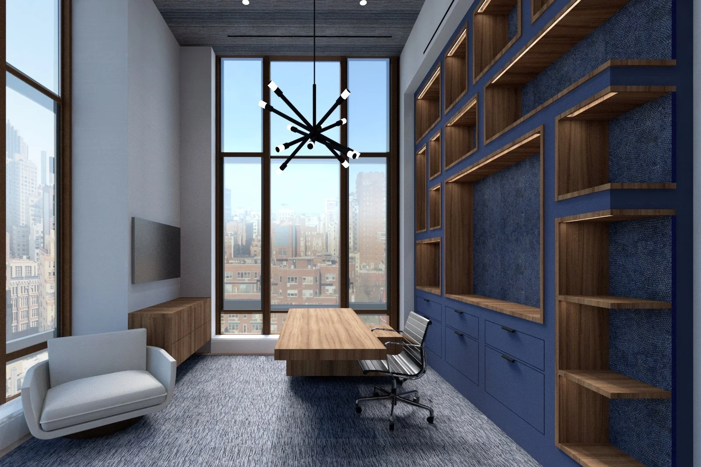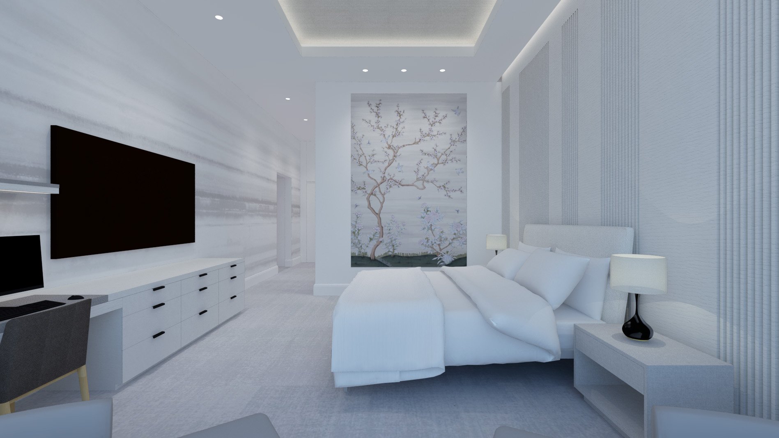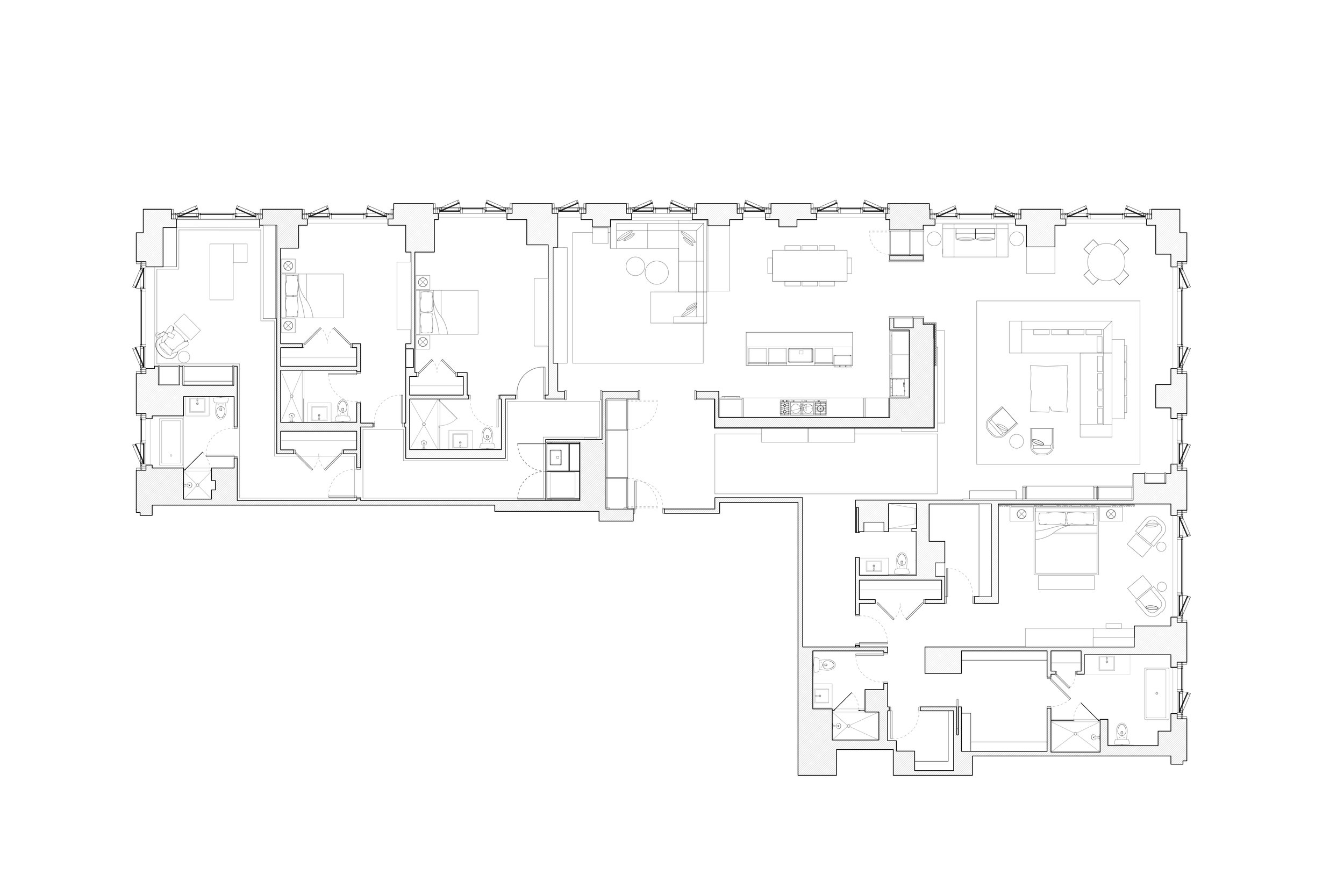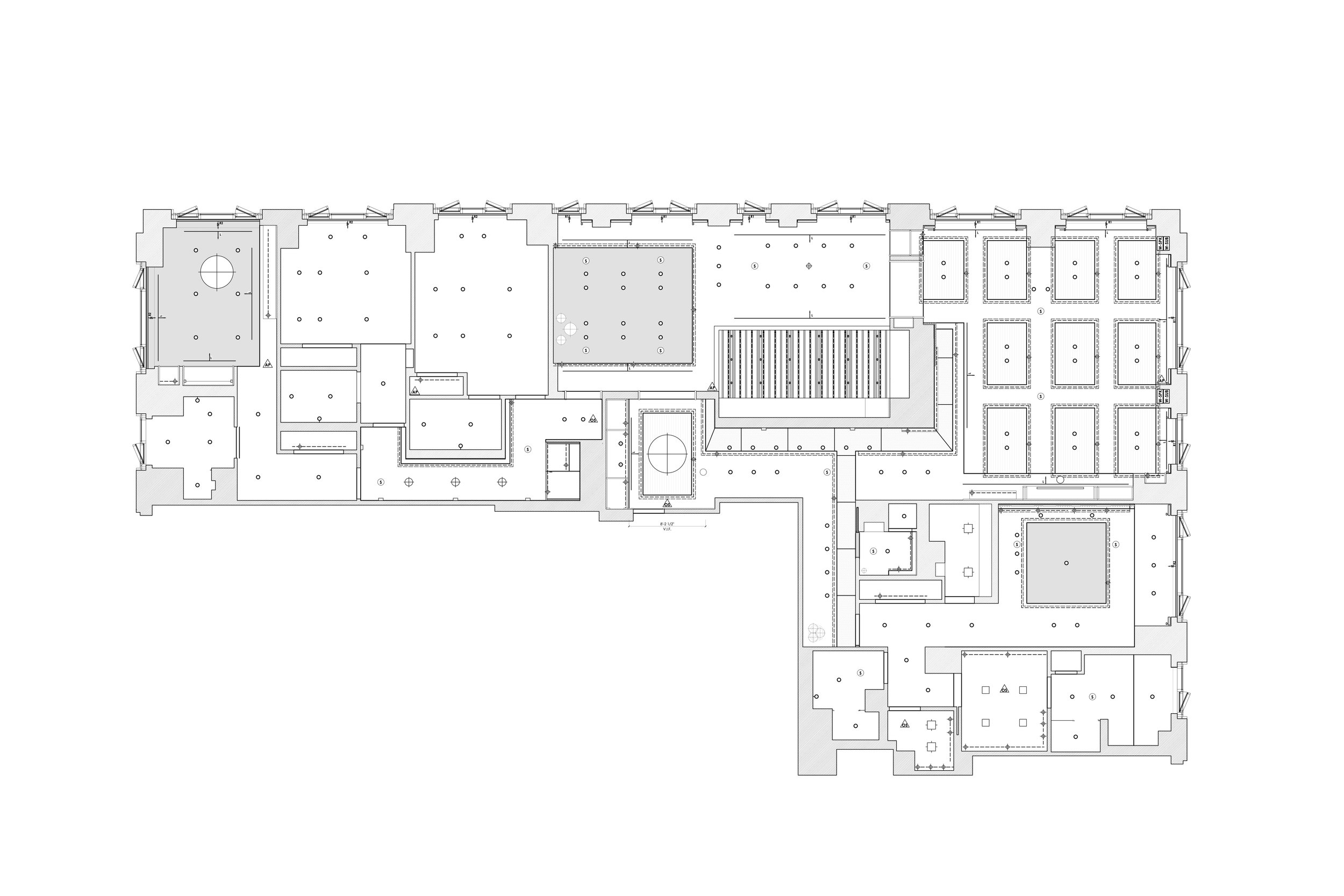Gramercy Apartment
New York, NY
Renovation
Size:
4,200 sf
Bedrooms:
4
Baths:
6
Completion Date:
2024
Located near Gramercy Park, this apartment renovation customizes a “white box” space in a building recently converted from a hospital to residential condominiums. The building’s structural layout allows for 14-foot tall, floor-to-ceiling windows, providing impressive panoramic views of Manhattan. The architecture seeks to maximize the views via large framed portals and an open floor plan.
The apartment features a large and continuous public space, which includes an entry foyer, living room, dining room, kitchen, and family room. Opposite the living room is a large primary suite; while off the family room are two children’s bedrooms and an office, each with ensuite baths.
Delineations of space and program throughout the open floor plan are expressed with architectural ceiling and wall features. A large cove-lit cedar ceiling at the Entry Foyer creates a sense of arrival and frames an immediate view of the city skyline. A cove-lit walnut ceiling guides users through the entry hallway and provides ambient lighting for the gallery art wall. Arriving at the living room, a series of large cedar coffers complement the grandeur of the monumental space and the accompanying views. Walls and ceilings are treated as a continuous plane for materials to transition between and wrap across, resulting in a series of open spaces that are connected through lighting and materiality.
Custom millwork for this project features a material palette of walnut, steel, and white marble. The contrasting qualities of these materials create a juxtaposition that is refined yet ornate, luxe yet raw, and symbolic of the city itself. Integral LED lighting can be found throughout the ceiling coves and walnut millwork, providing luxurious accent lighting in each space. A strong attention to detail expresses and celebrates the juxtapositions of these materials as they interact with each other. Throughout construction a series of previously covered spaces were exposed and utilized, resulting in a variety of fun and quirky millwork features such as secret spice cabinets and millwork bookshelf niches.
All lighting, recessed speakers, and motorized shades throughout the apartment are controlled through a state-of-the art integrated control system. Careful coordination between the client, interior designer, audiovisual consultant, and lighting consultant was led by RES4.
Architect Resolution: 4 Architecture
General Contractor Aerial Design/Build
MEP Engineering 2L Engineering/ABS Engineering
Interior Design Jacqueline Taylor Interior
Lighting Design PHT Lighting
Audiovisual Design Nork Systems
Rendering Resolution: 4 Architecture

