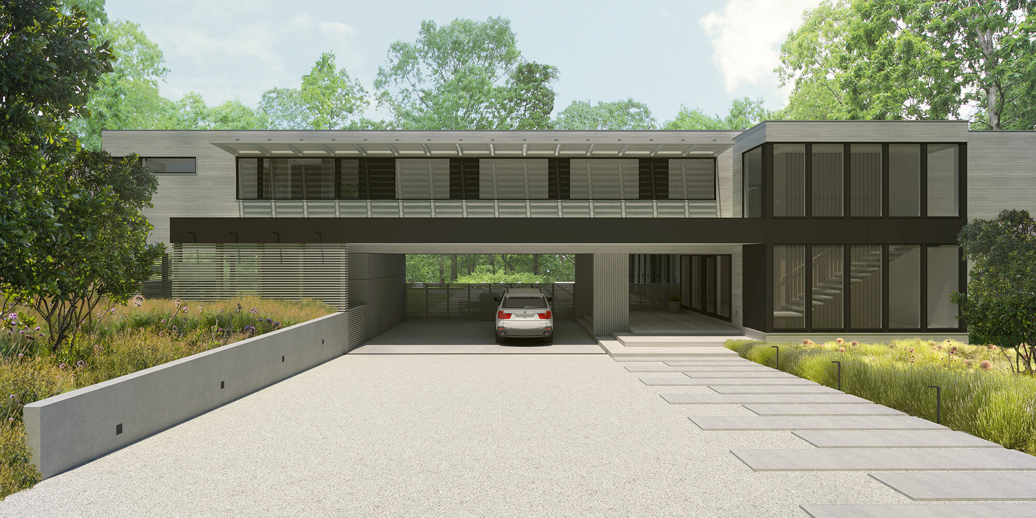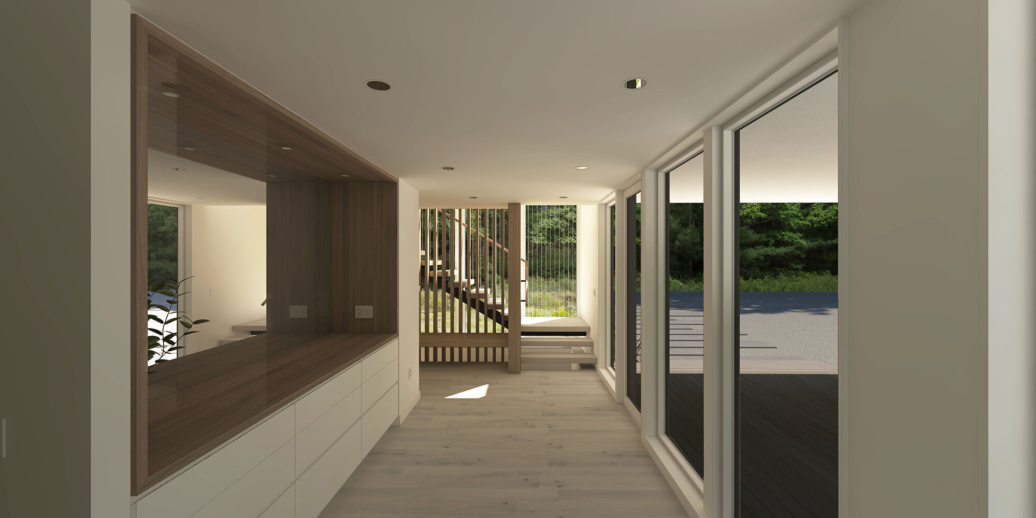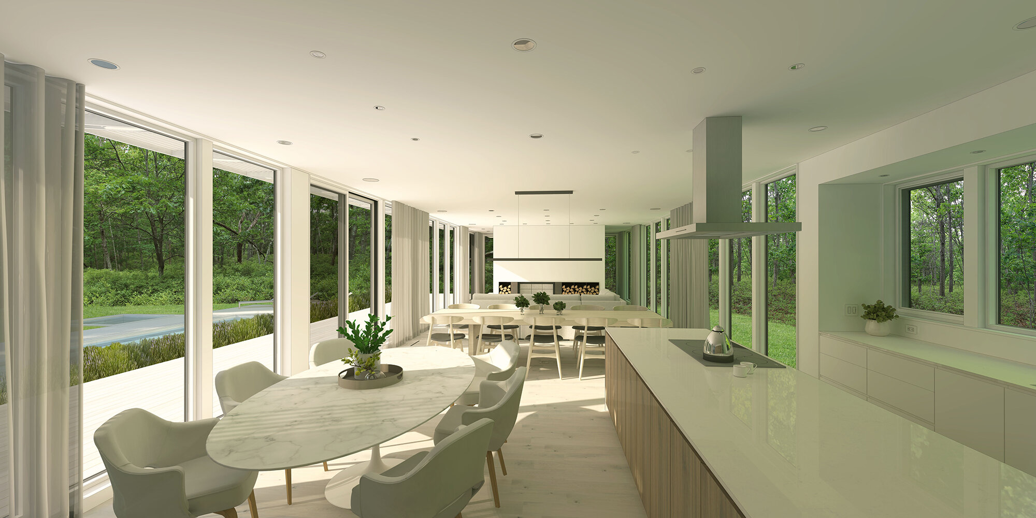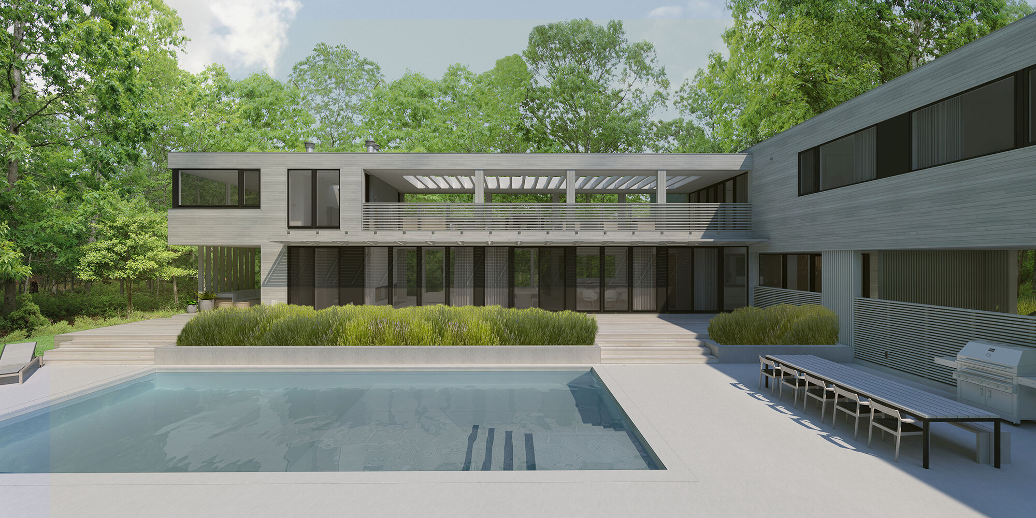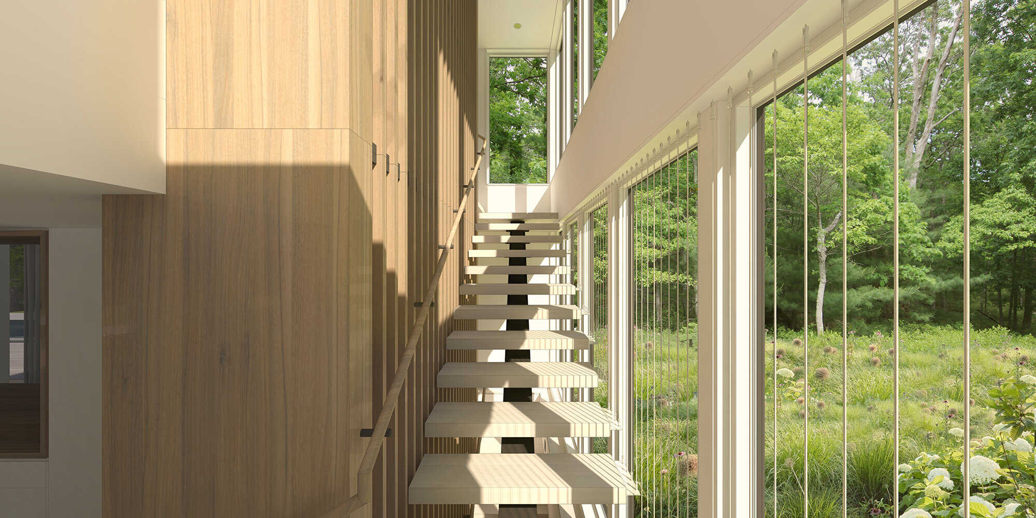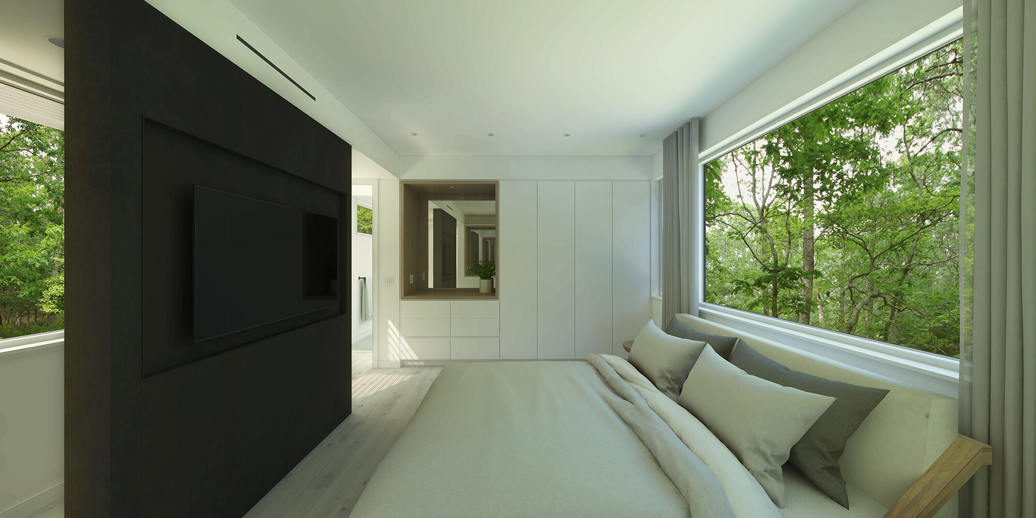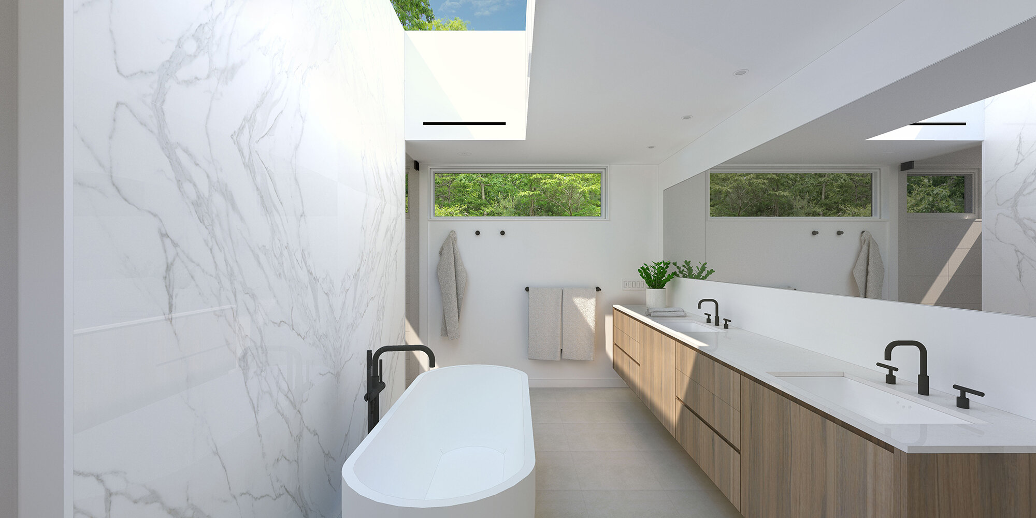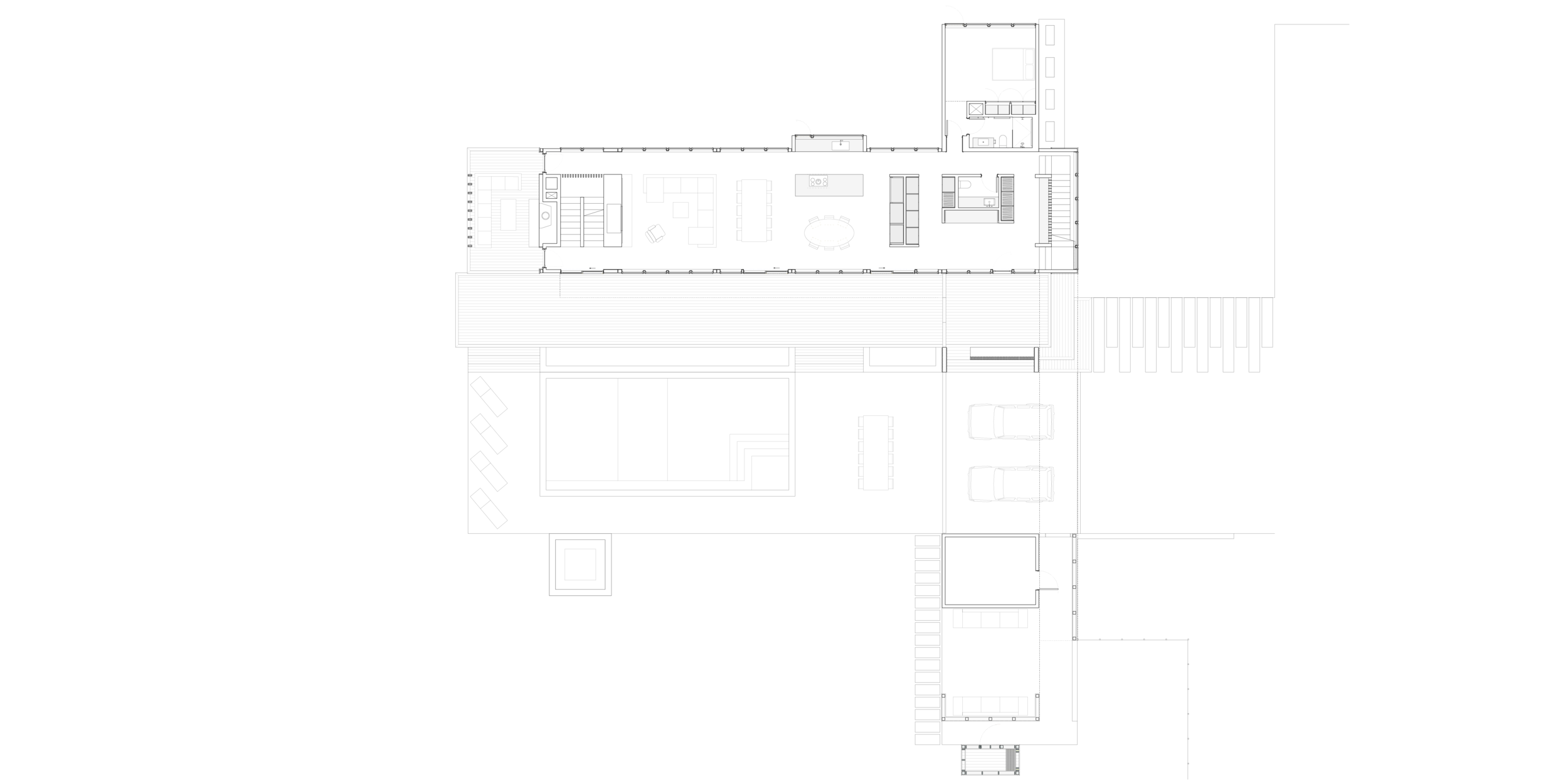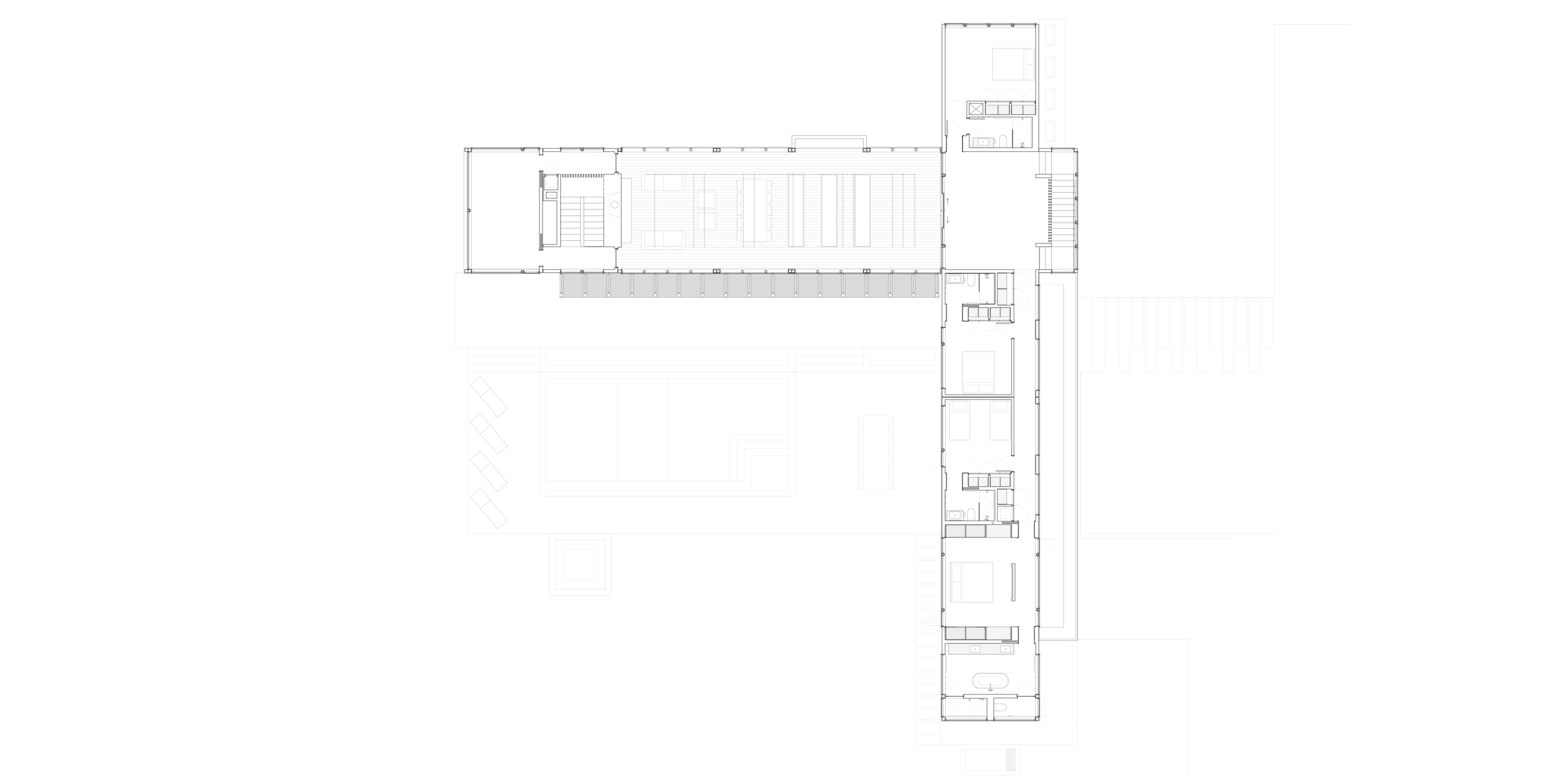Great Oak Residence
East Hampton, NY
Modular Prefab
Size:
6,400 sf
Typology Series:
L Series
Modules:
10 Boxes
Bedrooms:
6
Bathrooms:
6 1/2
Completion Date:
2022
This MODERN MODULAR prefab was designed as a summer home for a young family of four and their extended family, who will visit for extended stays. Upon arrival, the carport, formed by second-story modules spanning above, invites you into the property while a horizontal cedar-slat screen wall along the backside provides privacy to the pool area. To the left is an entry porch for easy unloading with little ones. A vertical slat wall and bench between the carport and entry porch help screen the cars from view once inside the foyer.
The foyer opens to built-ins that provide drop zones and full height storage, with a powder room tucked around the backside of the central millwork volume. To the left is the front stair, which is wrapped in full height glass on both levels for lots of daylight and a strong connection to the outside. A walnut bench is tucked in amongst the vertical walnut slats and structural walls that span all three levels. Open risers are mounted to a central steel stringer to allow more daylight into the basement level.
From the foyer, the main living area houses the kitchen, dining, and living spaces with floor-to-ceiling glass lining both sides, looking out to the wooded site beyond. The open kitchen includes a large island with storage on both sides, along with a breakfast table. Given the ample storage elsewhere, in place of upper cabinets, large windows look out to the trees beyond. A mix of white painted and walnut millwork throughout provide a balance of lightness and warmth. The full height cabinet wall includes an appliance garage to house any small appliances out of view, but within easy access. Just beyond the kitchen, an oversized dining table can host large groups for entertaining; and the living space is defined by a wood-burning, heat-generating fireplace wall that includes custom black steel log storage niches, with space for art above. Sliding glass doors in each zone provide multiple connections to the pool deck and terrace, which include an outdoor dining area with grill and a hot tub. A more private, shaded seating area beyond the pool terrace is located below the spanning second floor modules, defined by a cedar-slat wall. Off the end of the living space is another covered deck with an outdoor wood-burning fireplace.
The rear stair off the living space leads up to a home office with ribbon windows wrapping the space. Opposite the office is a large roof deck with another outdoor fireplace that anchors a seating area and dining table, which can double as a work-from-home station on a nice day. Large planter boxes offer a rooftop vegetable or flower garden. The other end of the roof deck connects to an open flexspace at the top of the front stairs, which could be an informal lounge or playspace for the kids. On both the first and second floors, two identical guest rooms are tucked to the west side, separated from the other bedrooms and the living spaces, offering privacy for a live-in nanny or long-term guests. The two kids rooms include ensuite baths. At the end of the hall, the master bedroom is flanked by his and hers built-in wardrobes. A black-steel-clad wall holds a TV. The bed sits below a large window on the opposite side. Beyond, the master bath features and oversized skylight above the soaking tub and high ribbon windows all around, allowing for a powerful indoor-outdoor connection while maintaining privacy.
The finished basement includes a lounge area off the front stair that can double as a study with a built-in walnut desk. A large laundry room separates the lounge from a cozy TV room. Meanwhile, a Finnish sauna is complete with a cedar-clad dressing room and a full bath. Off the rear stair is a kitchenette to one side for overflow storage when entertaining, and a home gym to the other side.
With a house of this size, a rooftop solar array will reduce energy consumption; while a tight building envelope and energy-efficient appliances and equipment will reduce energy loads.

