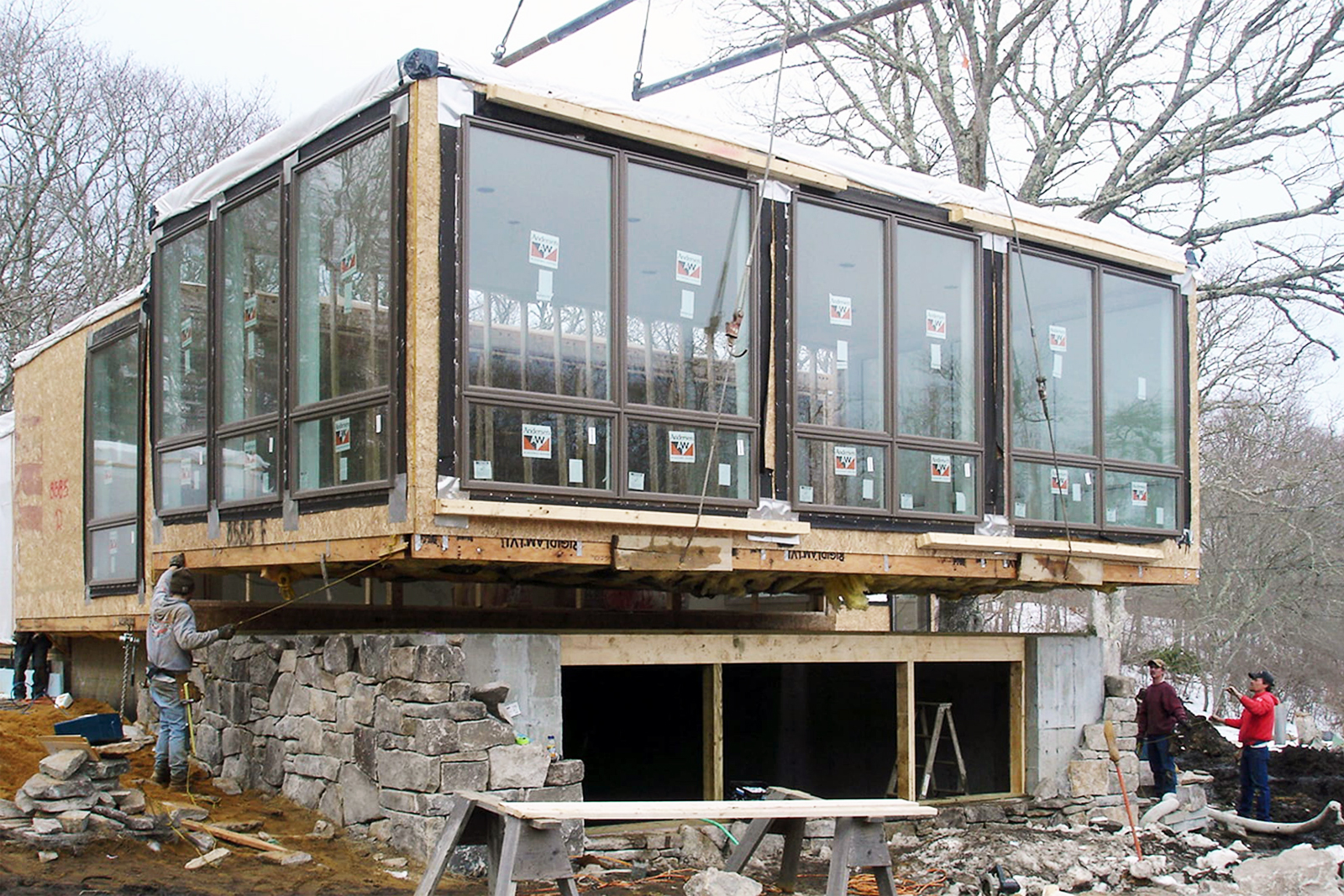house on martha's vineyard
chilmark, mA
Modular Prefab
Size:
4,273 sf
Typology Series:
T Series
Modules:
5 Boxes
Bedrooms:
3
Baths:
2.5
Completion Date:
2005
With stunning views of Manhattan and a unique site, the House on Martha’s Vineyard could only demand the utmost attention from design to delivery. Built for a rare map dealer and interior designer, the design of the house was derived from the fusion of the specific conditions of the site and the less than desirable constraints imposed by zoning and building codes.
Due to local codes giving way to strict setback conditions and a 13 -foot height limit, the single story house was sited to take advantage of the views to the east and trump its pre-defined limitations. To maximize the user experience within the communal space, a doublewide, three-sided, floor to ceiling glass box was constructed above a granite stone plinth. From the outside the lift off the ground alludes to a geometric, lucent mass floating above the wetlands giving the home a distinct exterior aesthetic comparable to those within.
Anchoring the house to the ground a linear bar sits behind the box, holding the private spaces comprised of three bedrooms and a music appreciation room. Buoyant about life the client requested additional space for leisure and entertaining. In turn, the basement level was designed to include a poolroom, and child’s playroom.
Due to the location of the site, transport of the modules was facilitated by barge up the East River to the island, and then transferred to the local site. A steel frame was built into the glass box; most notably marking the first instance a modular manufacturer has integrated steel into conventional wood framing. To further give the home as much character as its occupants, the stone plinth has been sheathed with granite remnants from a Vermont mountain once used for test practice by the US Air Force.



