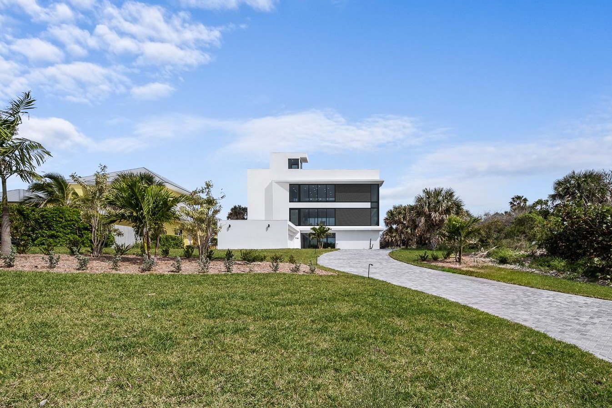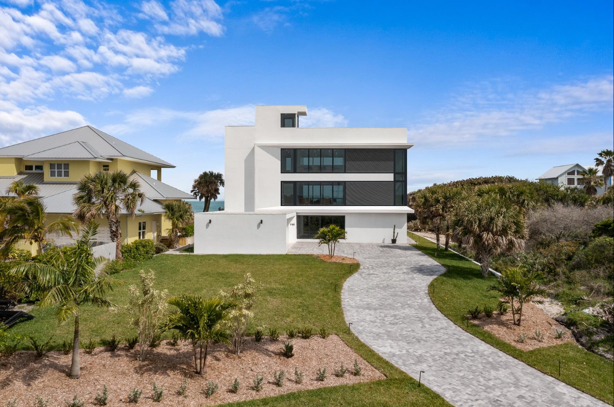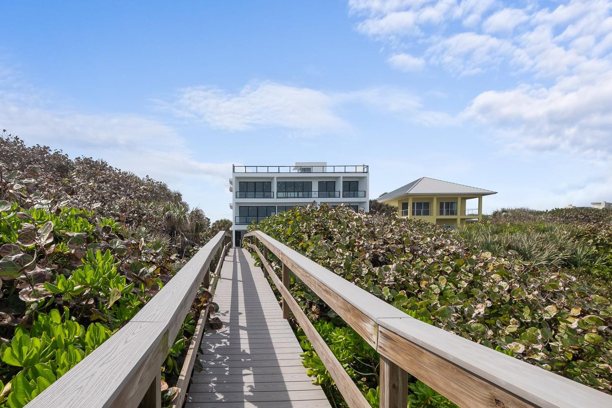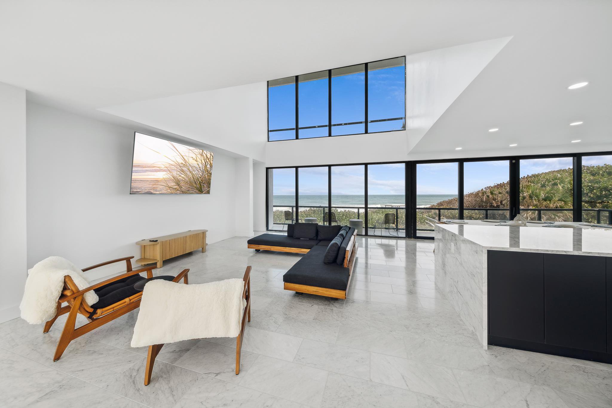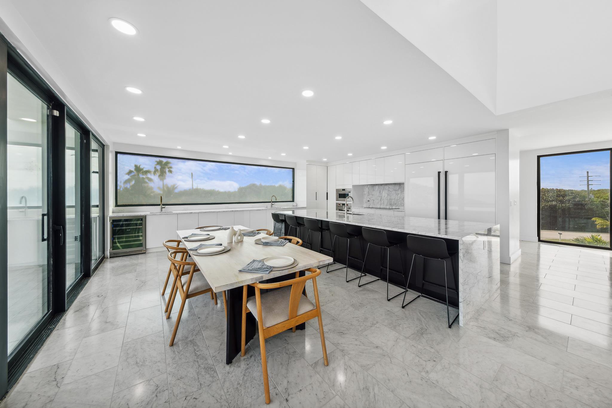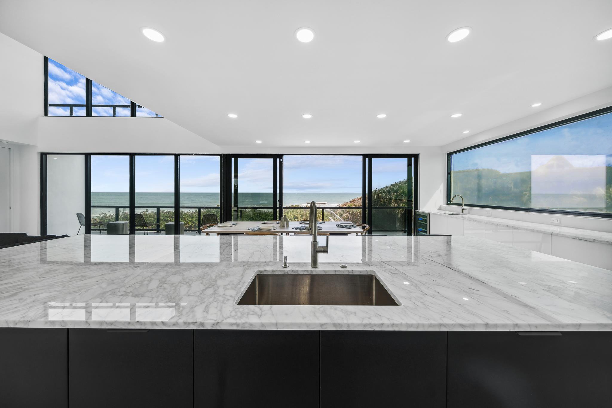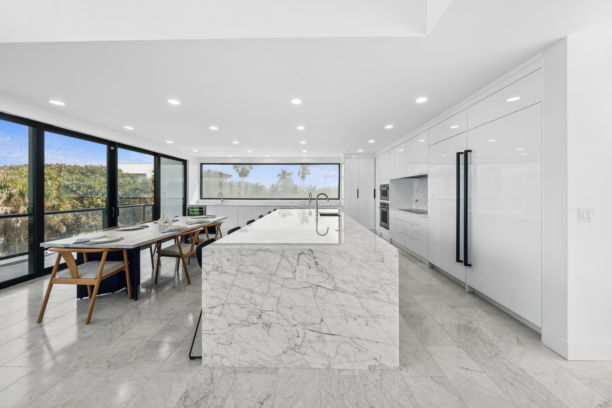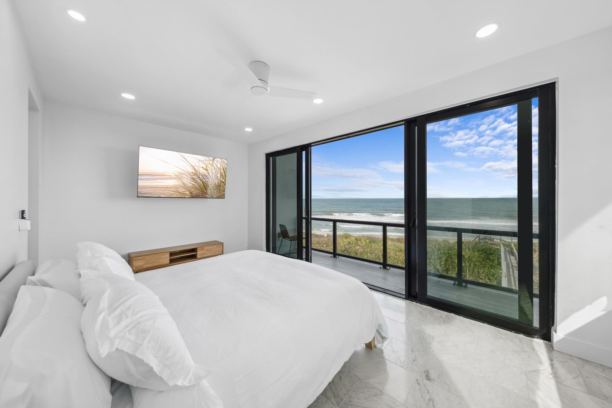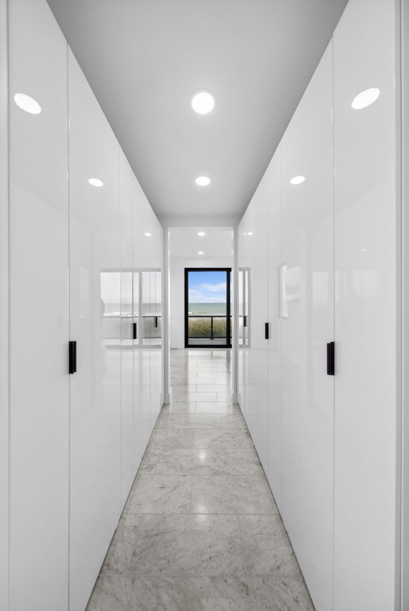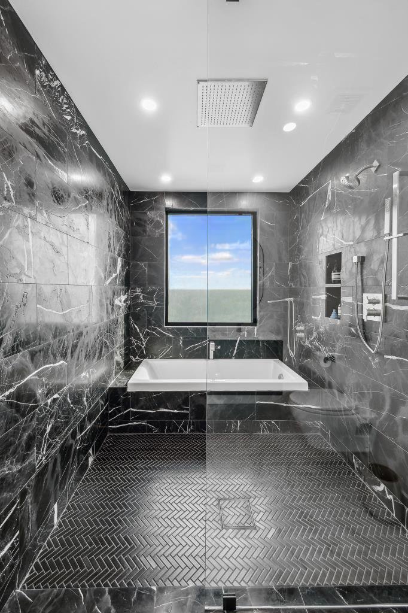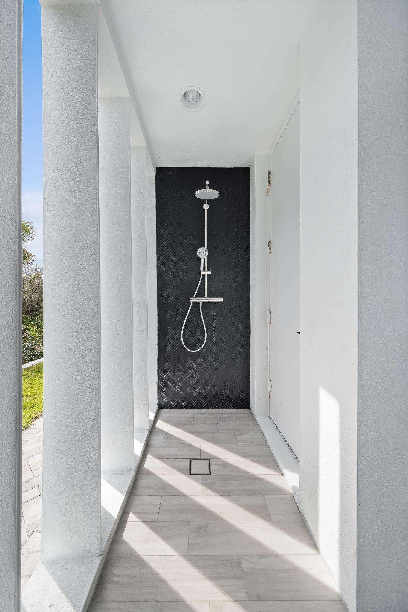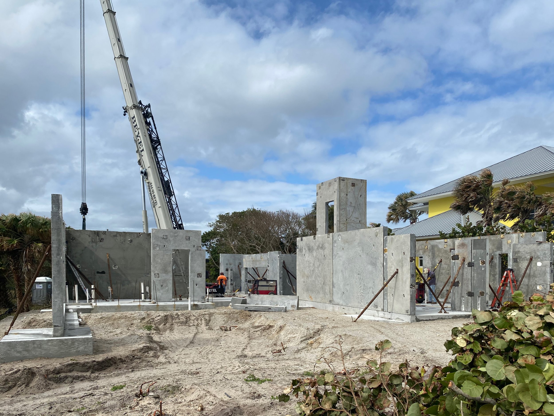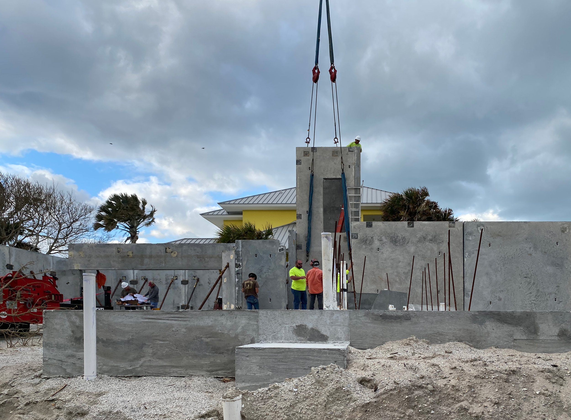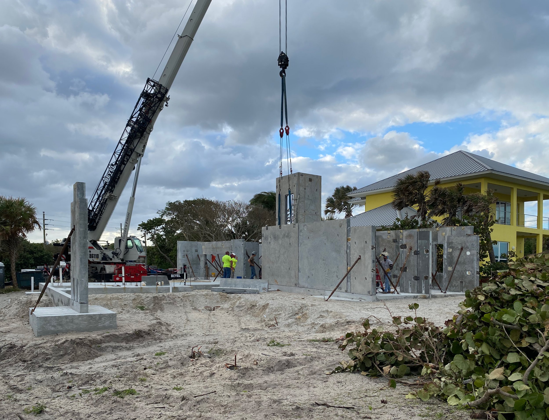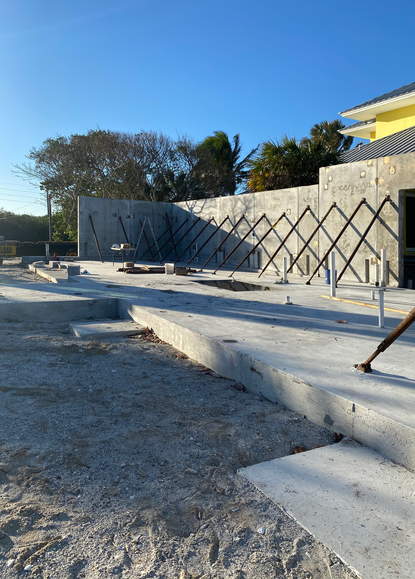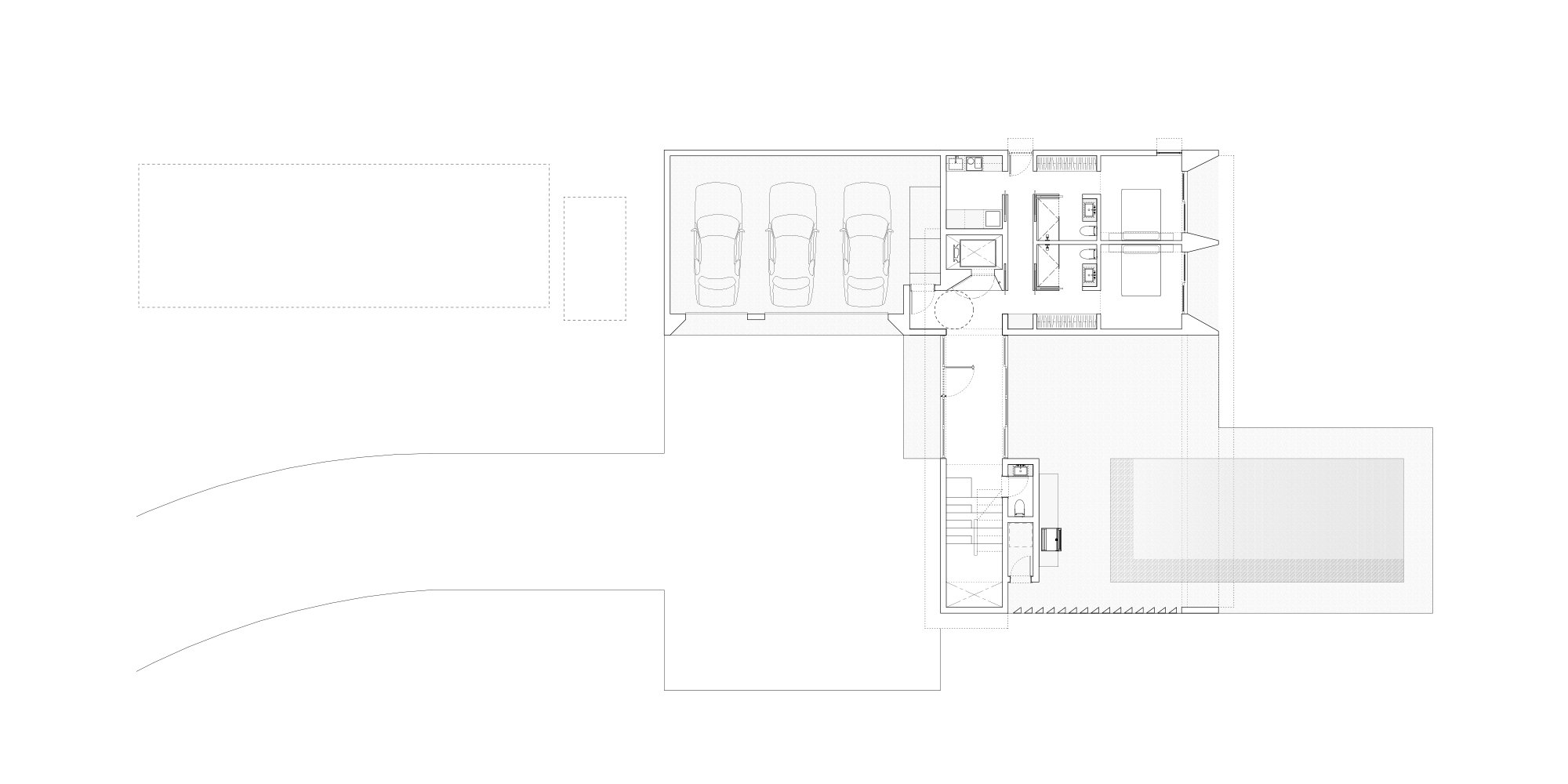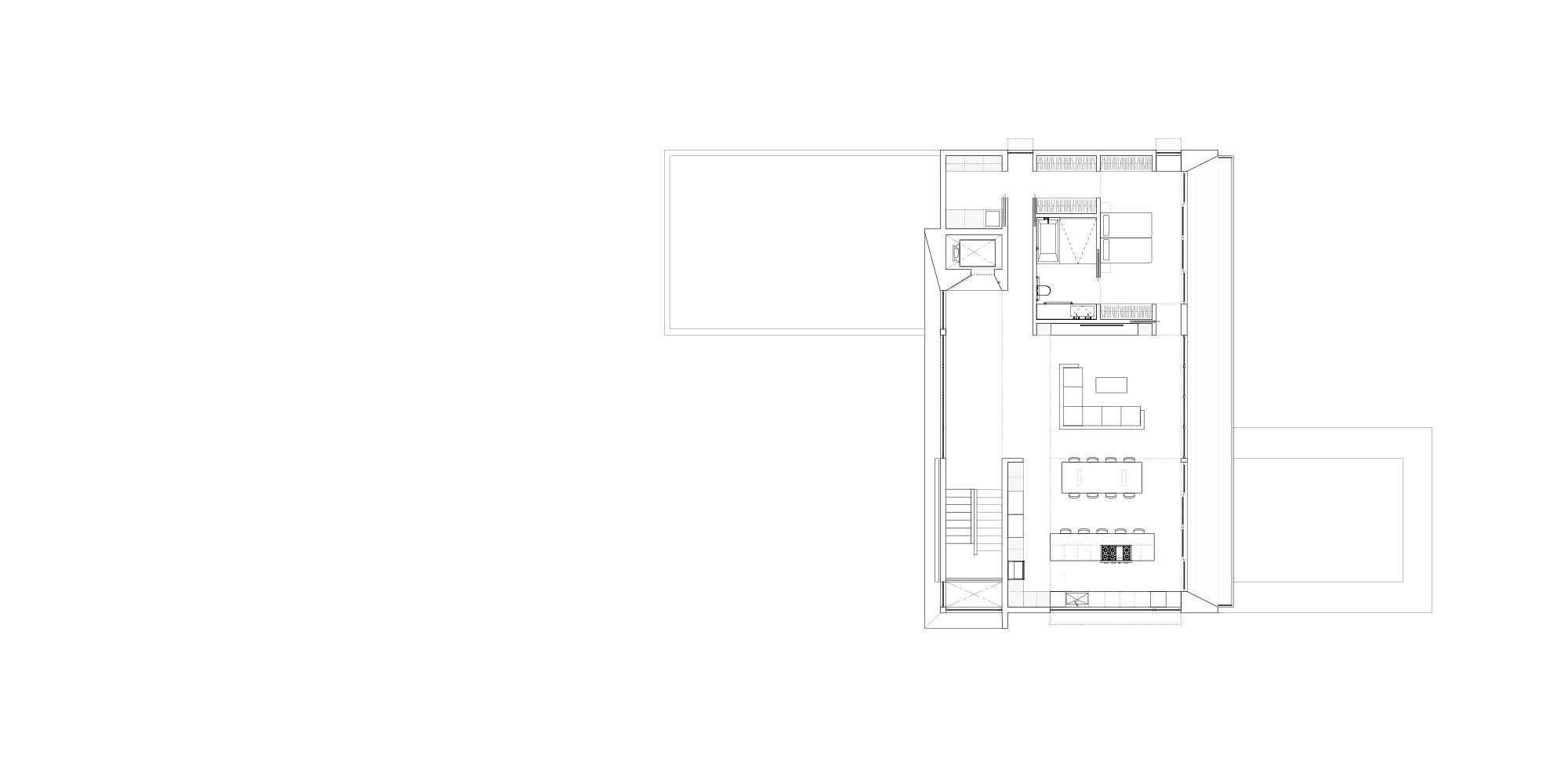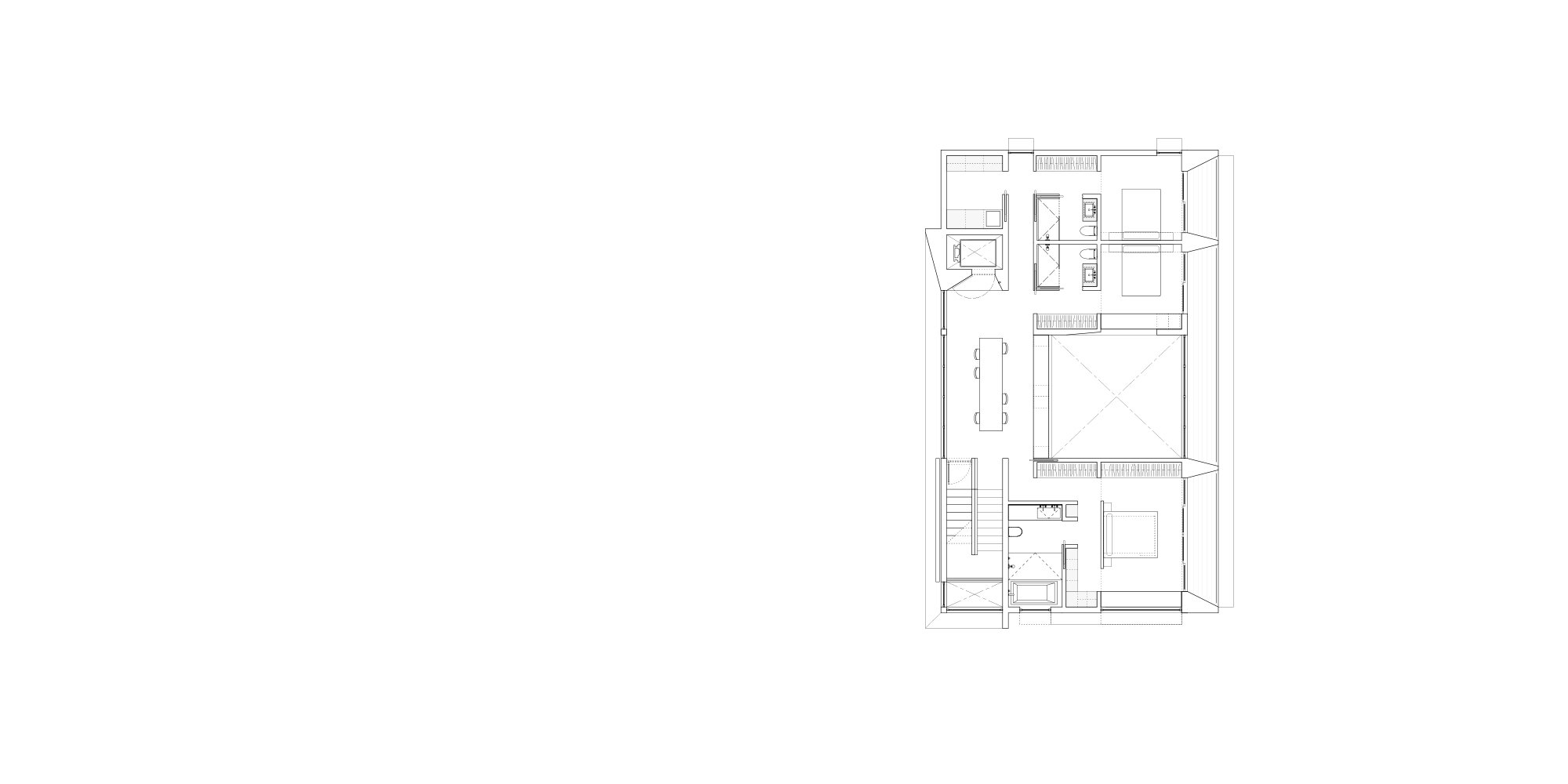Jewel Box
melbourne beach, fl
Size:
4,290 SF
Bedrooms:
6
Baths:
6.5
Completion Date:
2024
On the coast of South Melbourne Beach, Florida, this single-family residence is a seasonal home for a New York-based couple and their extended family. The house was designed with new construction technology. Prefabricated concrete walls and slabs with integrated steel structure assemblies allow for vast expanses of glass opening to ocean views and the natural dune landscape. In response to zoning regulations, building technologies, and the client’s programmatic requests, the home was conceived as a solid volume carved and sculpted to generate public and private spaces that expand in both horizontal and vertical dimensions, maximizing natural light and unique spatial relationships.
The ground floor consists of a garage and two bedroom suites. A glass-enclosed foyer and breezeway connect the bedroom suites with the terrace and pool. An atrium-like staircase leads to the main level on the second floor, which can also be accessed by an elevator connecting all floors and the roof. The living space is located on the second floor to capture the best water views and to allow for cross ventilation. The double-height living space opens along its entire southern length to a balcony overlooking the ocean. Paired with a large, modern kitchen, the open living space is ideal for entertaining large groups. The primary suite is located off the living space to allow for easy wheelchair access for one of the residents. Three additional bedroom suites are located on the third floor, along with an office overlooking the living space below and the ocean beyond. The rooftop terrace provides 360° views of the unique tropical setting, creating additional space for entertaining or lounging.

