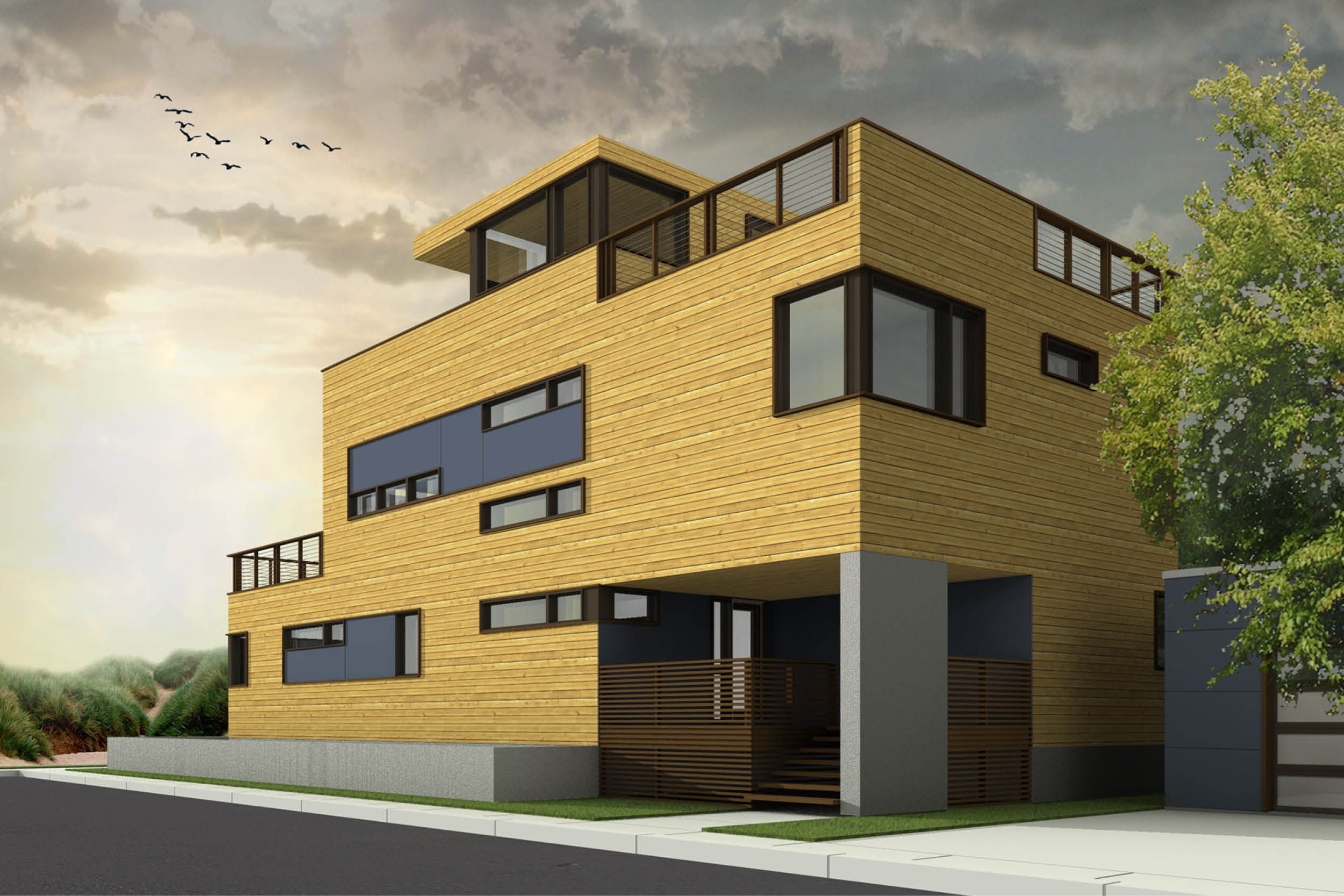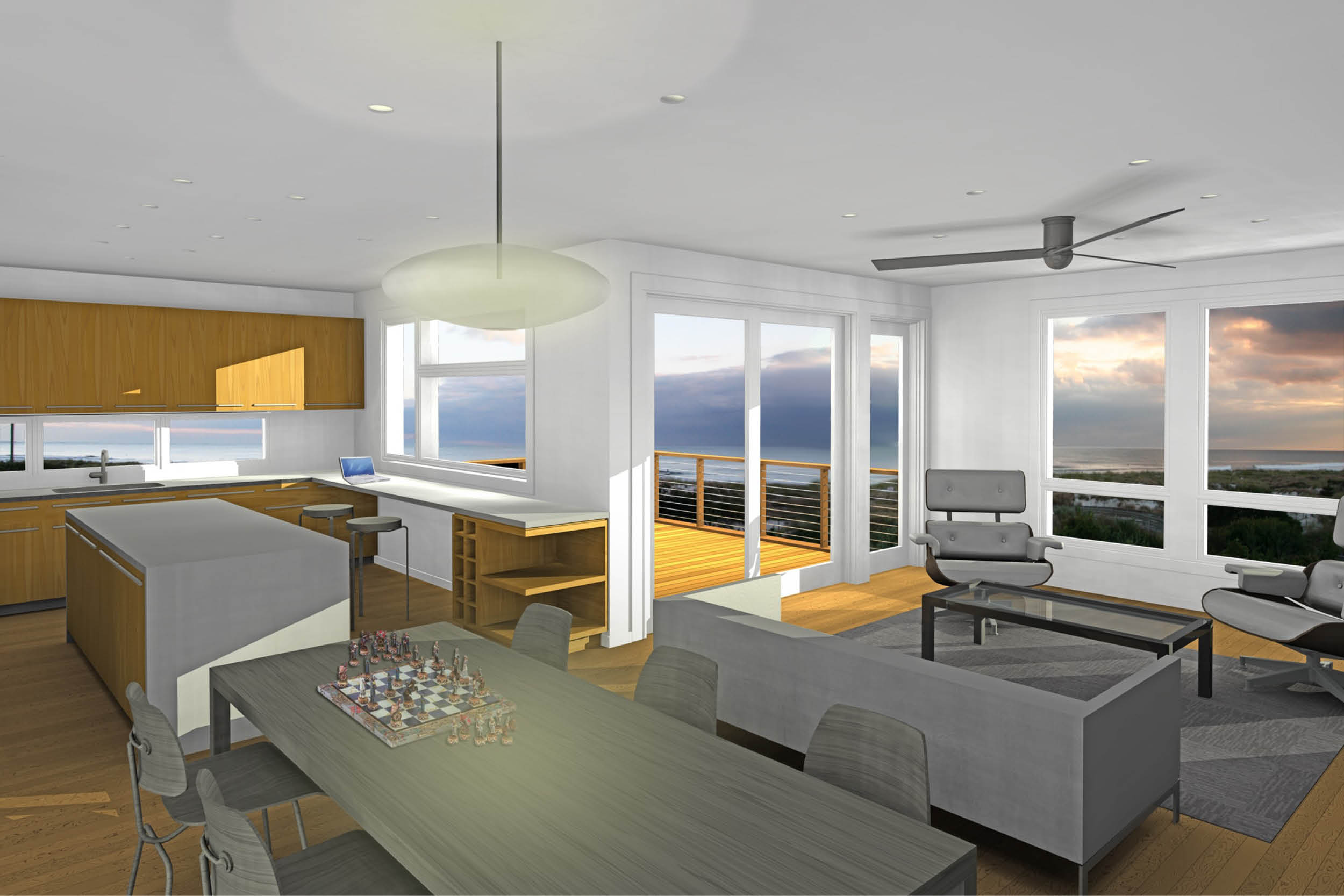Lido Beach House
Lido Beach, NY
Modular + Panelized Prefab
Size:
2,735 sf
Typology Series:
Double Wide
Modules:
5 Boxes & Panelized Garage
Bedrooms:
3
Baths:
3
Completion Date:
2009
Prominently sitting on the edge of the sand dunes yet still integrating into the surrounding cozy neighborhood, this prefab home serves as the full time residence for a young family of four. The 2,735 sf home offers commanding views of the ocean and is an upgrade from the existing one story home that was tore down. Comprised of five modules, the primary mass is carefully carved out to denote entry, provide outdoor living space and blur the boundary between interior and exterior. Set aside the house, a detached garage is clad in Recycled Cement Board Panels, houses 2 cars and provides extra storage.
A unique, upside-down spatial organization allows the main living space to be located on the second floor, rising just over the sand dunes and taking full advantage of the unobstructed views of the Atlantic Ocean. Downstairs contains the private spaces including two bedrooms and a bath along with a master bedroom and bath complete with a sauna. Windows are carefully located to allow sufficient daylight and natural ventilation yet still providing just enough privacy.
The second floor contains a guest bedroom, bath and playroom opposite from the open living, dining, and kitchen areas. By wrapping the main living space with full height windows a direct connection is made to the exterior with views to the ocean beyond. Two cuts into the second floor mass open to private decks while inversely, a solid bulkhead element allows for roof access and varies the profile of the massing. Contained within the bulkhead is an office, which opens to a roof deck on both sides. With sweeping 360º views of the beach and surrounding neighborhood as well as an outdoor fireplace, the roof deck is perfect for entertaining guests.





