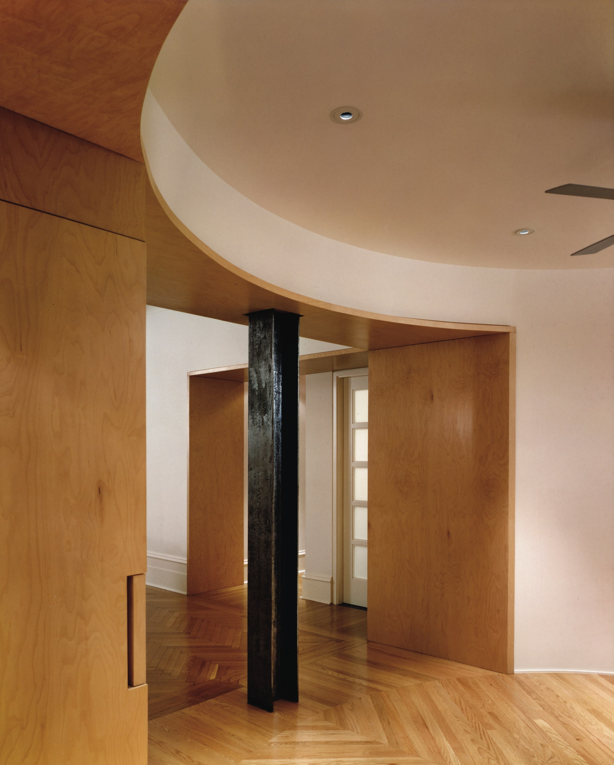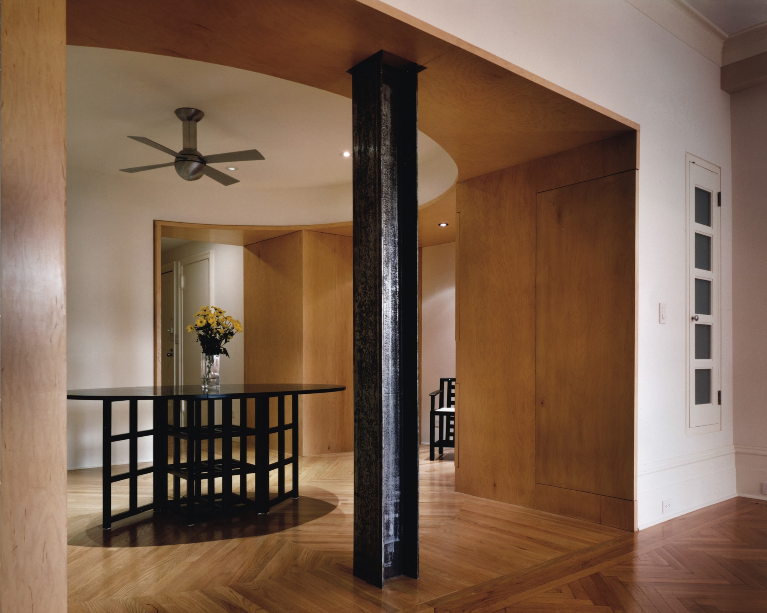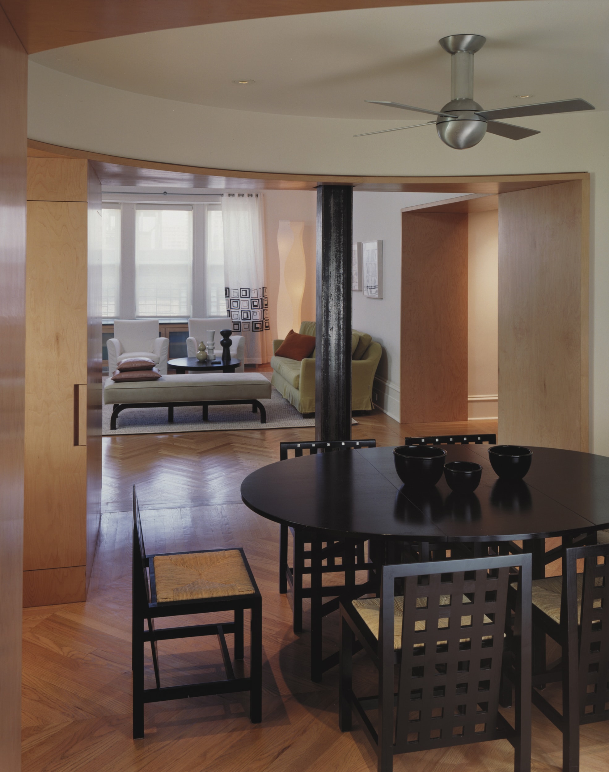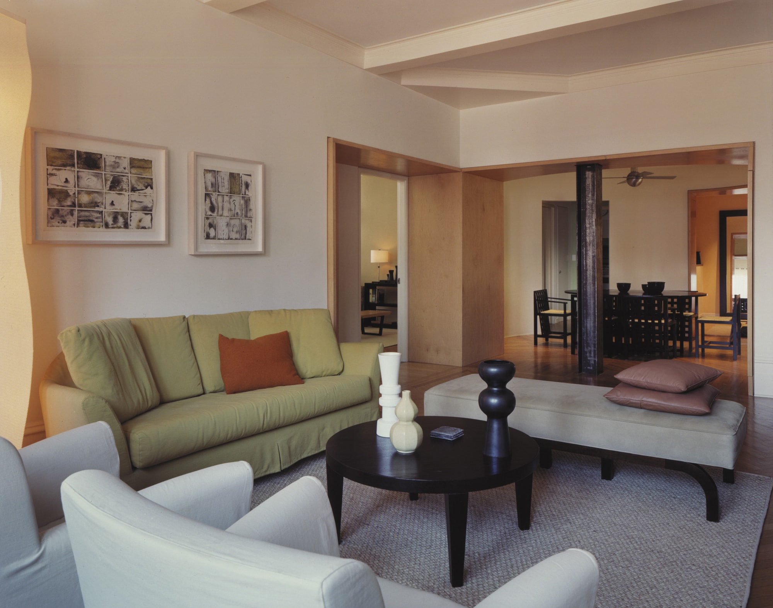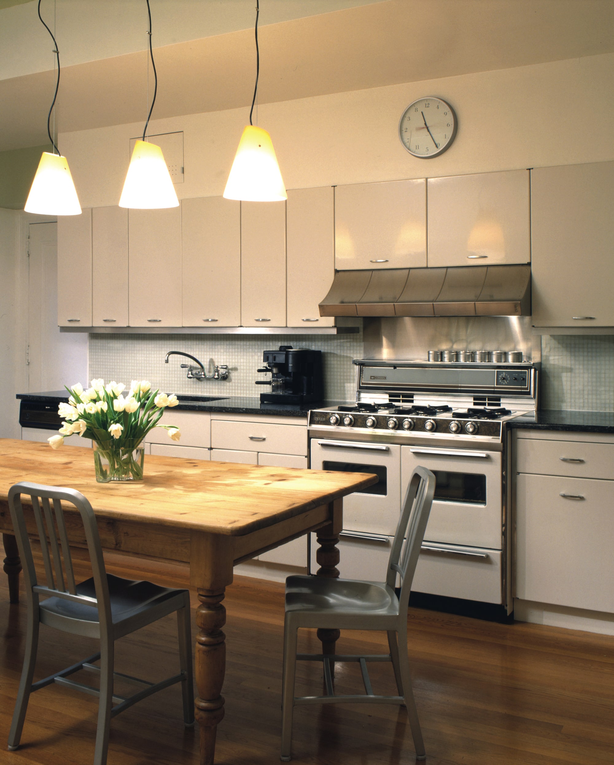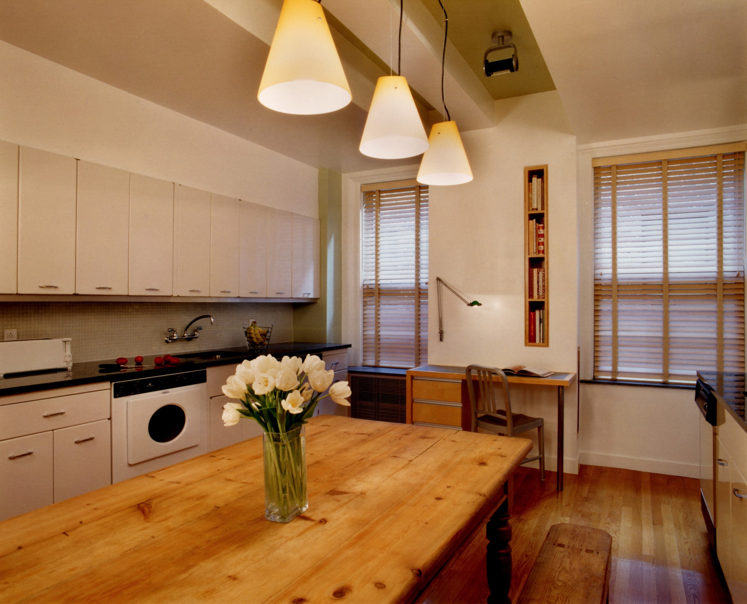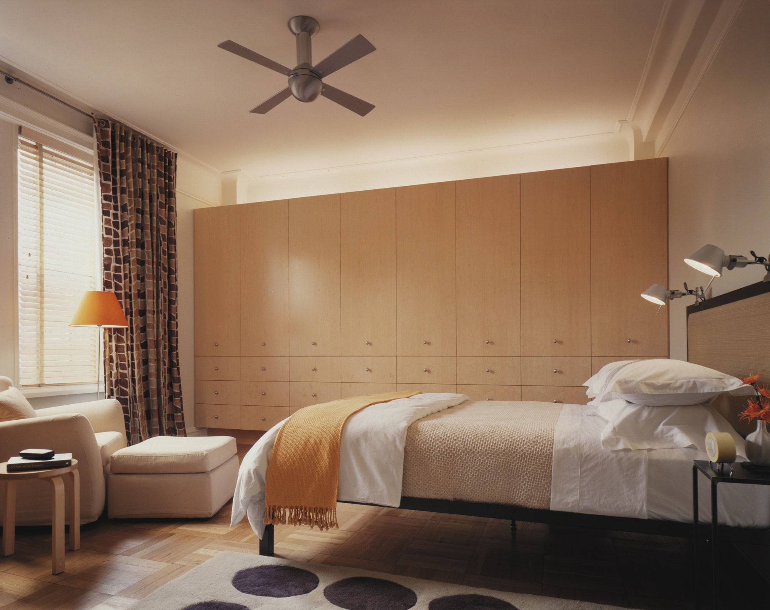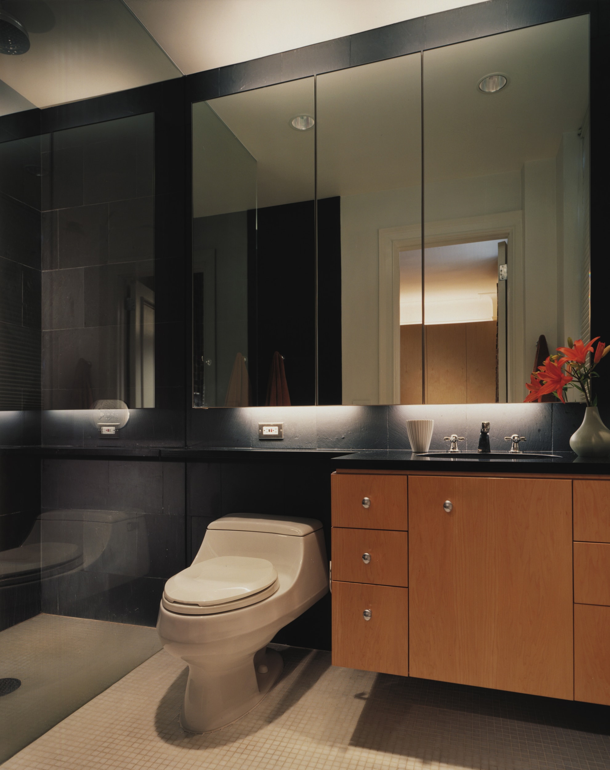malin residence
new york, NY
Renovation
Size:
2,400 sf
Bedrooms:
3
Bathrooms:
2.5
Completion Date:
1995-2000 (Five Phases)
As a phased renovation of a 3-bedroom family apartment on Manhattan’s Upper East Side, the Malin Residence centers on a restructuring of the circulatory and programmatic configuration of a discontinuous pre-war space.
The apartment presented a mass of separated programs, disconnected through hallways and segmented spaces. An ovular void became a central organizing device, acting as a hinge connecting living areas, and reformatting the spatial relationship between existing spaces. This visual and physical connector serves as the dining room, strategic in its location as the hearth of the apartment. Pin-wheeling out from this “rotary circle,” the living room, bedroom wing, family room, kitchen, and entry foyer are simultaneously linked and separated by the threshold wrapping the ellipse, weaving together old and new.
Although establishing defined boundaries by hugging the edge of each space, the resultant portals become the focus and “center” of the apartment, while providing framed and layered sequences of circulation, comparative to those found in many grand, pre-war New York apartments.

