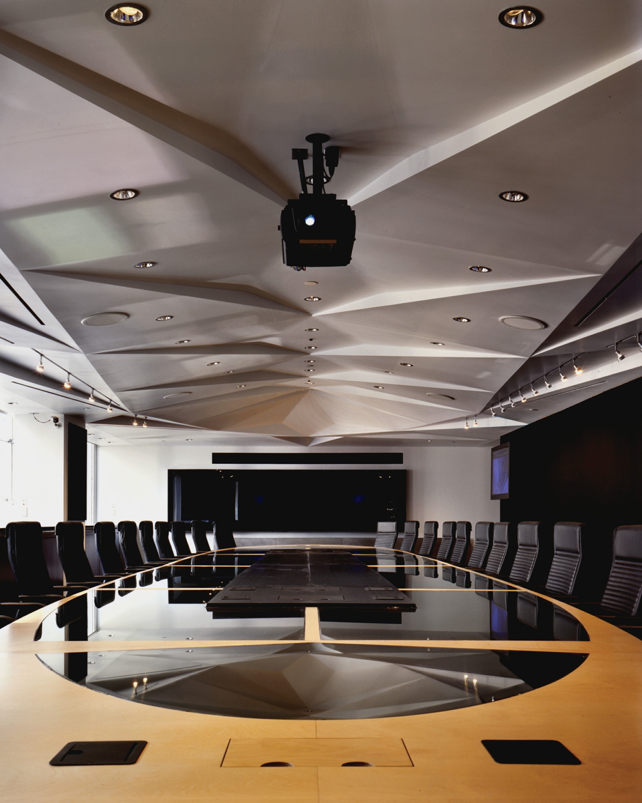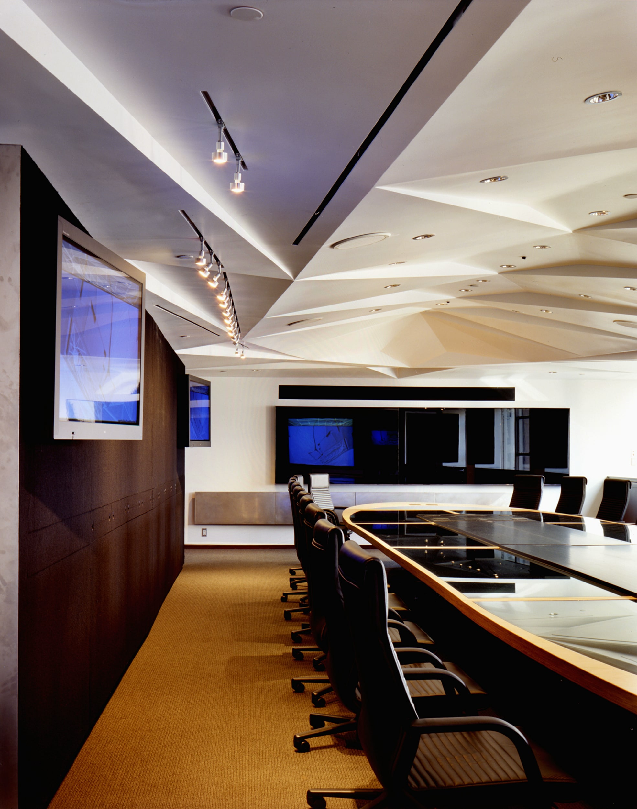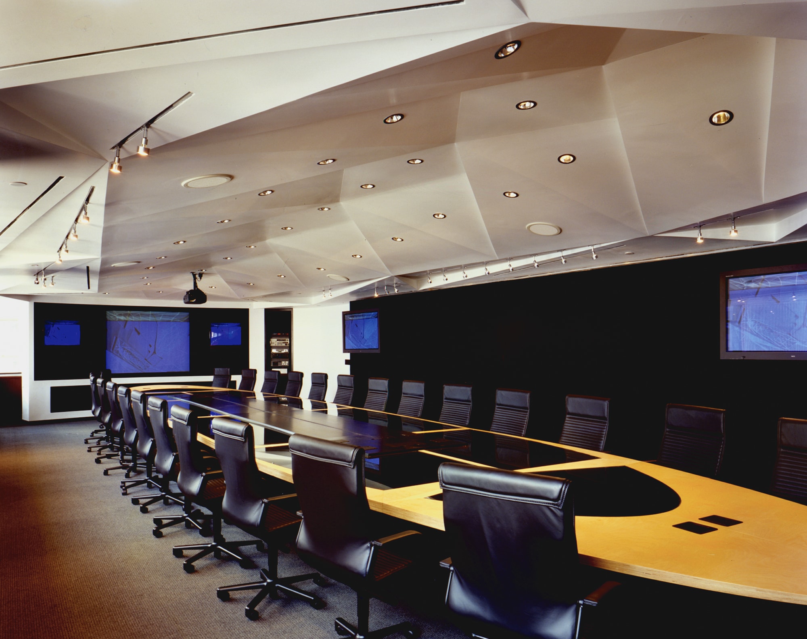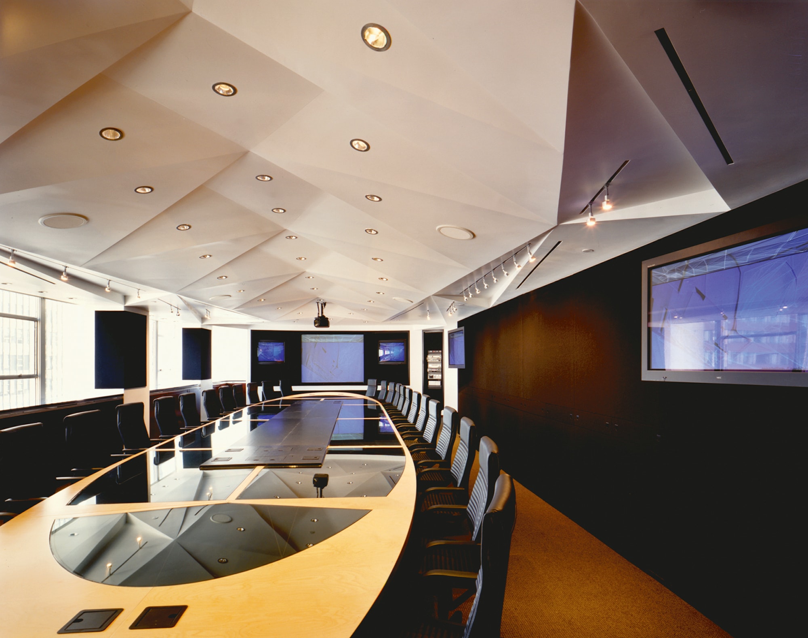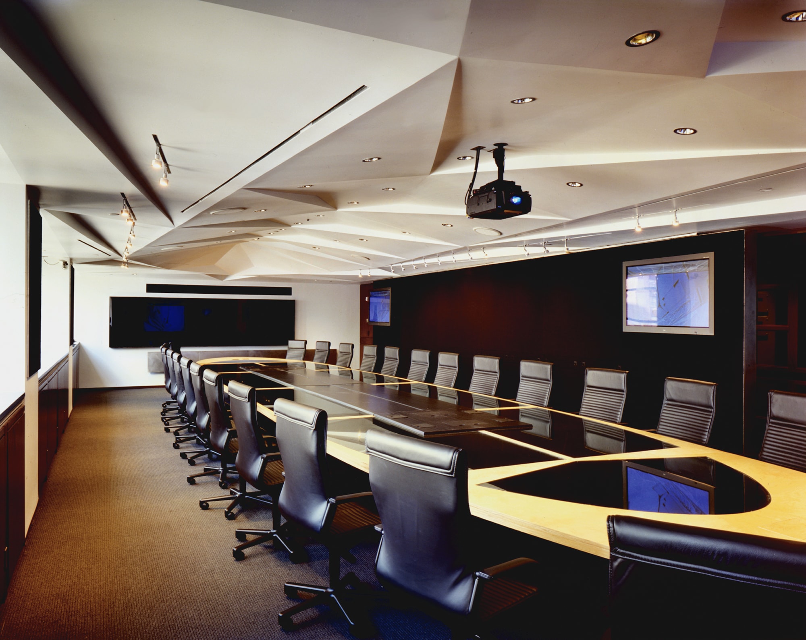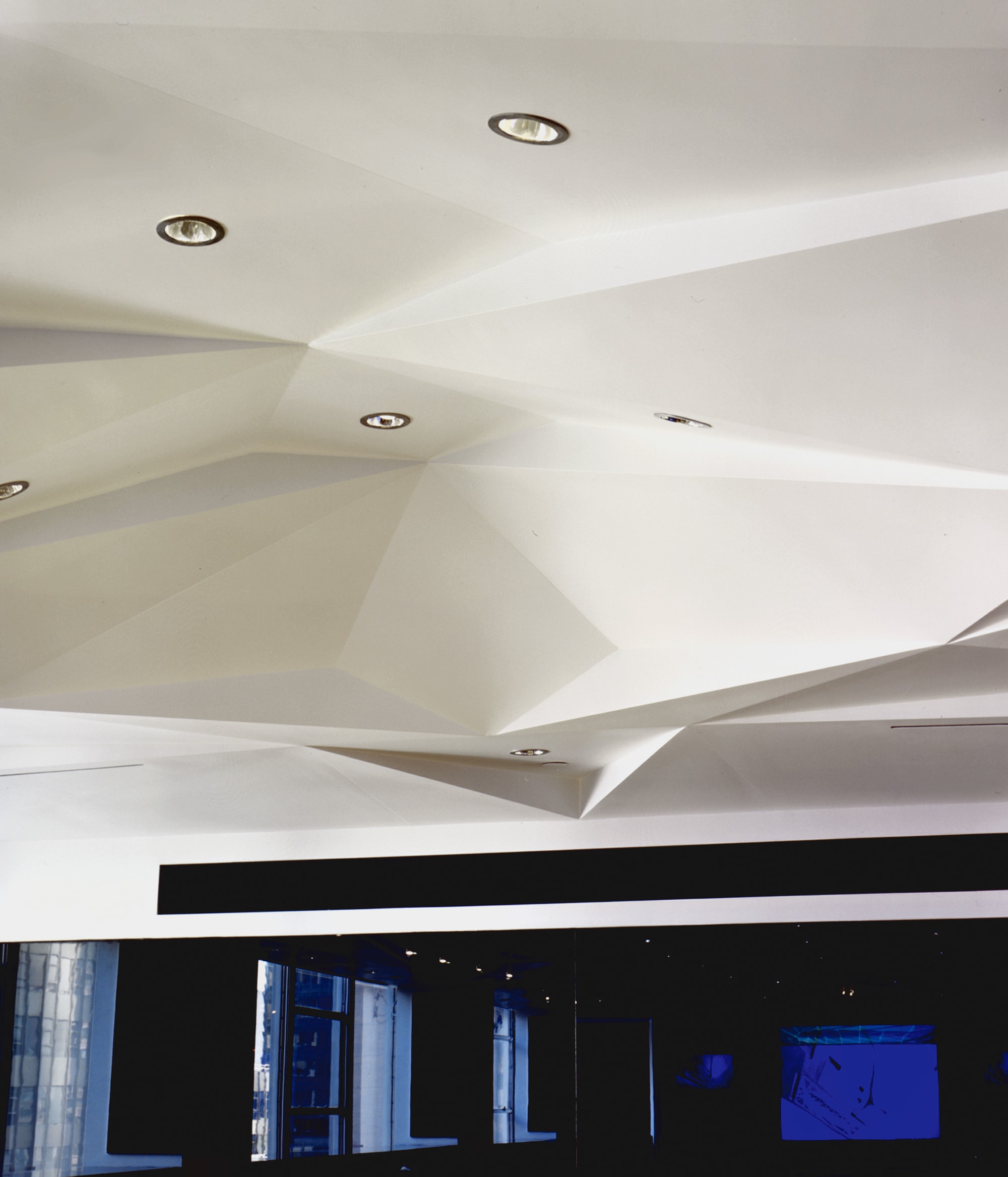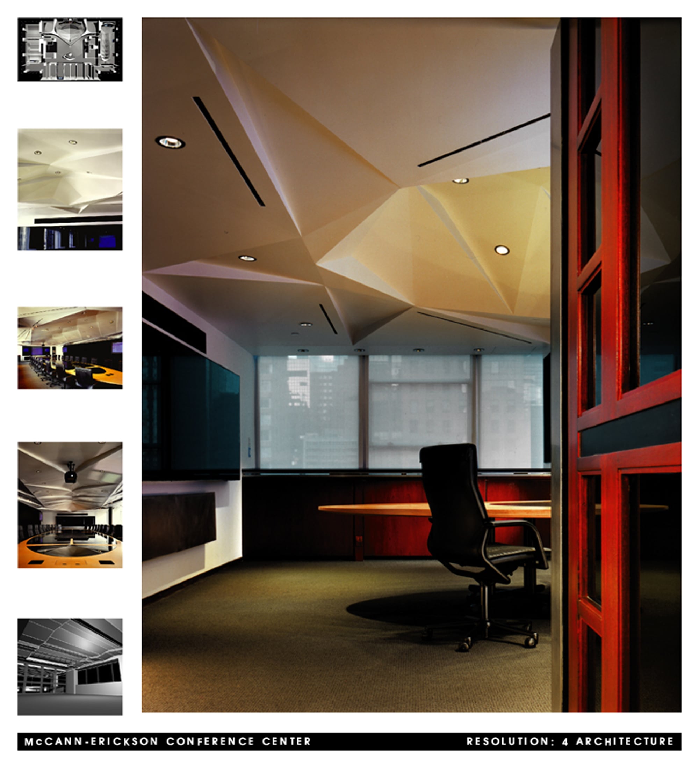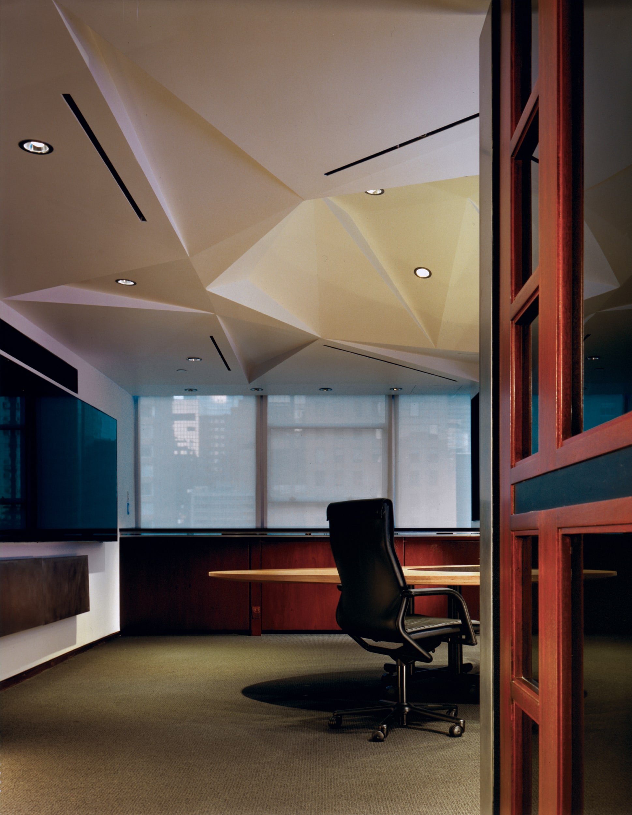mcCann conference center
new york, nY
Renovation
Size:
1,600 sf
Client:
McCann Erickson Worldwide
Completion Date:
1999
McCann- Erickson, an international advertising agency, commissioned Gwathmey Siegel to design its New York offices in 1987. Since then, we have been asked to “update” a number of smaller, isolated pockets within the 300,000 sq.ft. facility.
Representation and communication, the two central components of the science of advertising, formed the conceptual basis for the interior renovation for this worldwide advertising agency. The computer was used as tool to explore new representational possibilities between architect, client and their potential customers. Ideas communicated through the virtual realm have inspired provocative spatial investigations through the freedom allowed by digital media.
The simple existing sequence of spaces demanded a focus on each of the rooms as separate spatial events; totemic elements rationalized by the simplicity of the structural armature. Initial abstract wireframe studies explored the formal foundations of the project, structuring and filtering further investigations. A series of early renderings were meant to examine lighting needs, an essential aspect of the conference rooms. This exploration developed a unique and individual feel for each space.
More finished renderings became the projector for each spatial concept, facilitating an open dialogue between client and architect on programmatic intention, as well as effective representation for construction.
The newly inserted pieces re-interpret and re-organize the existing space into an integrated, efficiently functioning facility that allows users to retreat and refocus.

