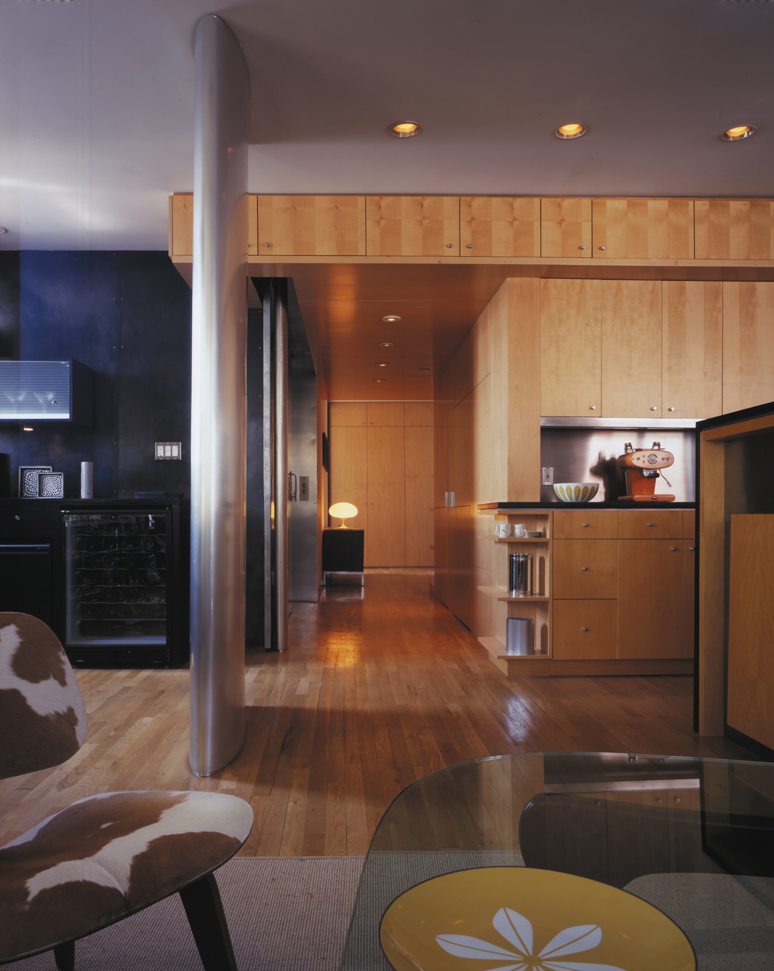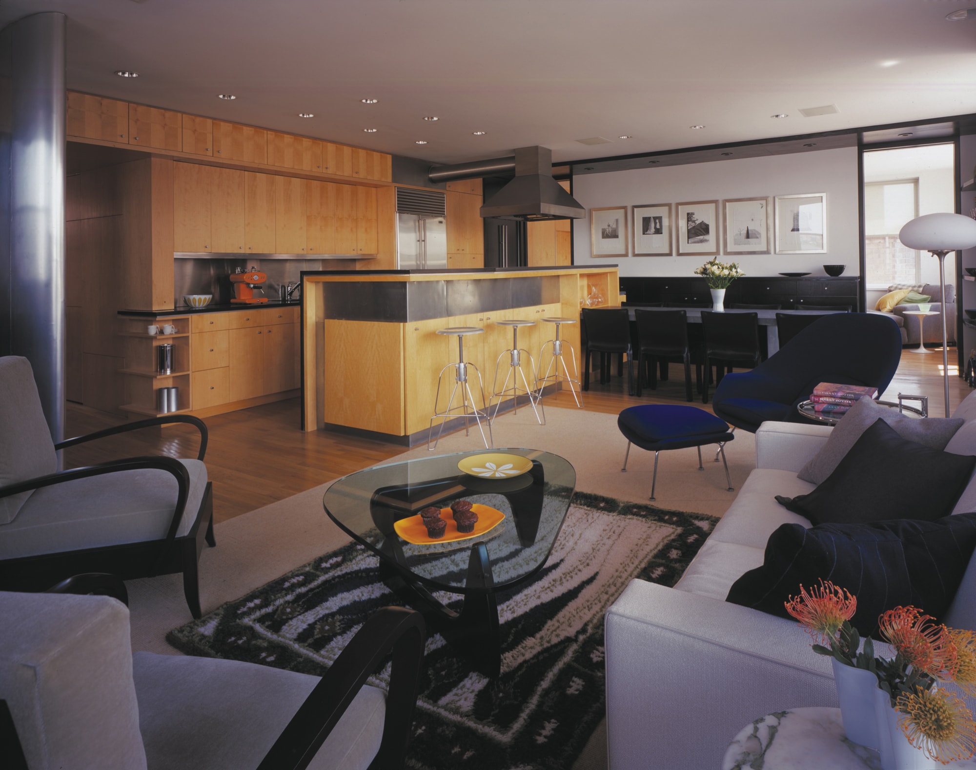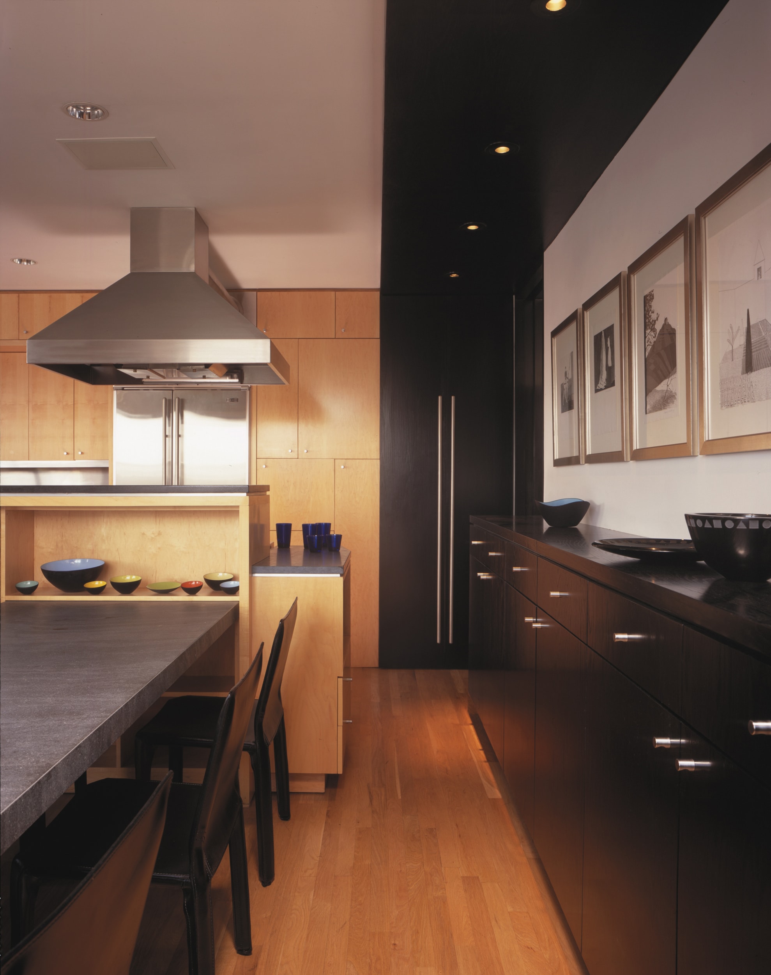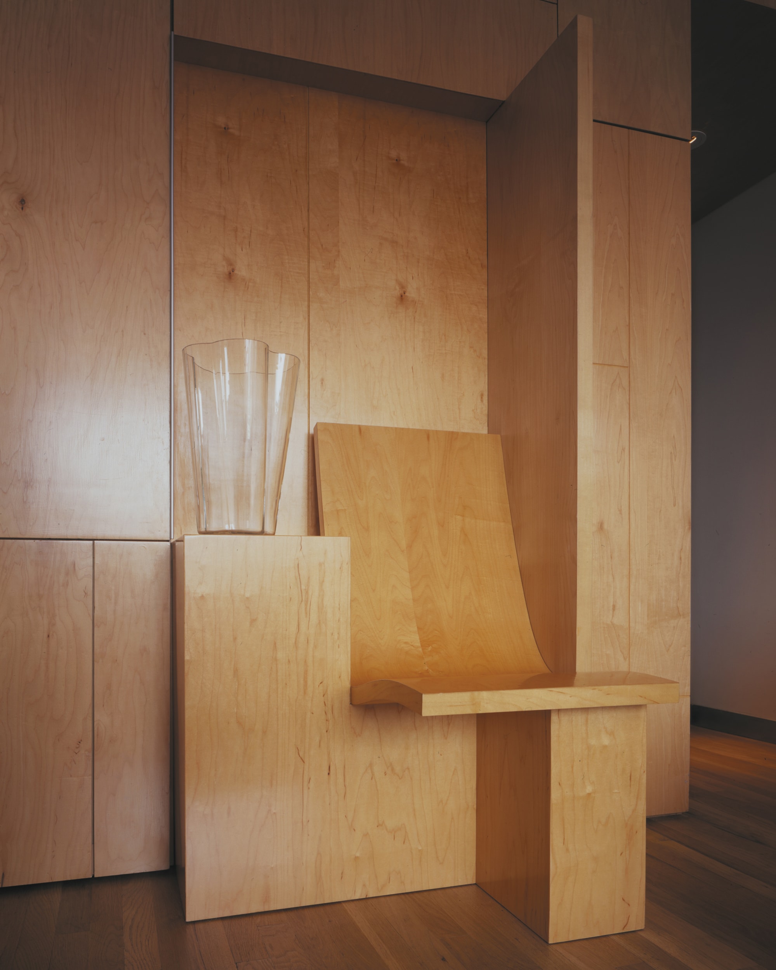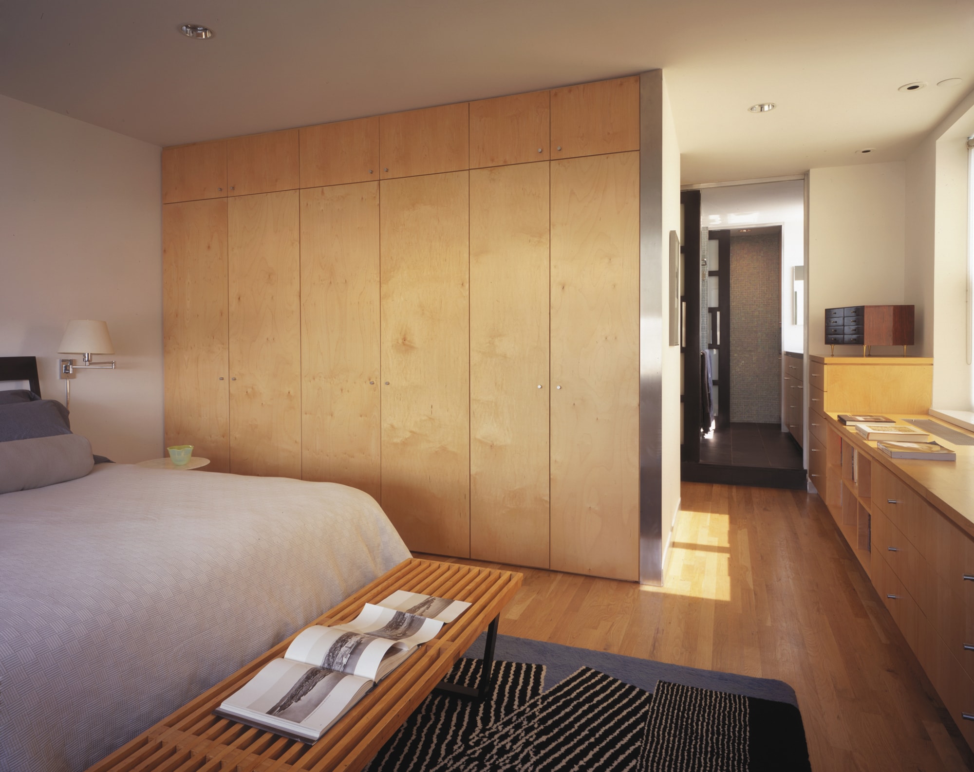moody residence
new york, NY
Renovation
Size:
2,400 sf
Bedrooms:
3
Baths:
4
Completion Date:
1998
Combining two separate apartments in a new condominium in the West Village of Manhattan, the strategy of the Moody Residence was to open the full floor apartment’s living space by wrapping program against the core of the apartment.
The apartment divides into two sides (residual from the earlier apartments of the condominium), which divide into a public side including the living room, kitchen and media room; and the private side incorporating 3 bedrooms and a study. Program within the residence rotates around a central kitchen, which both adheres to a circulatory core, but also opens into the larger living space, serving to combine programs of cooking and entertaining within the apartment. Dividing as well as connecting the kitchen and living areas is a freestanding island, which conceptually folds out to incorporate a custom designed dining table. The connecting living area remains open, providing Hudson River views and maximum natural light to enter the loft-like space. The master bedroom suite closes itself off from the public area of the apartment through a storage unit comprised of built-in cabinetry and closets.
Wrapping the central core of the kitchen, maple woodwork ties the spaces of the apartment together while defining movement throughout. Circulation moves between the two sides of the apartment united by an entry gallery, closed off from the public elevator by a sliding zinc-coated front door.

