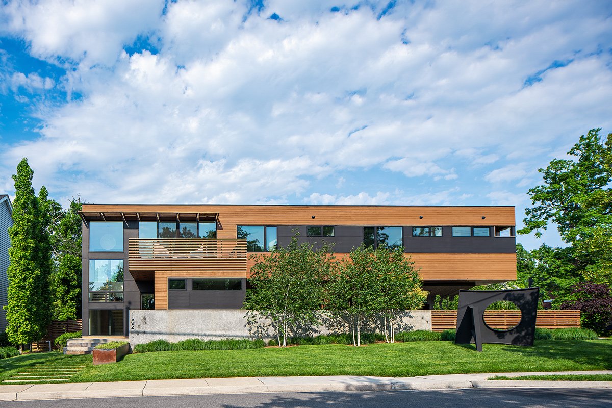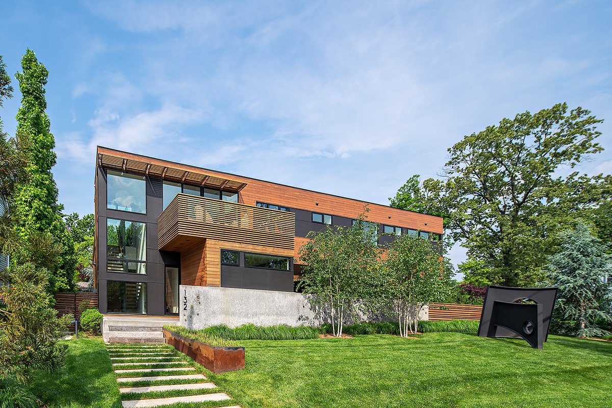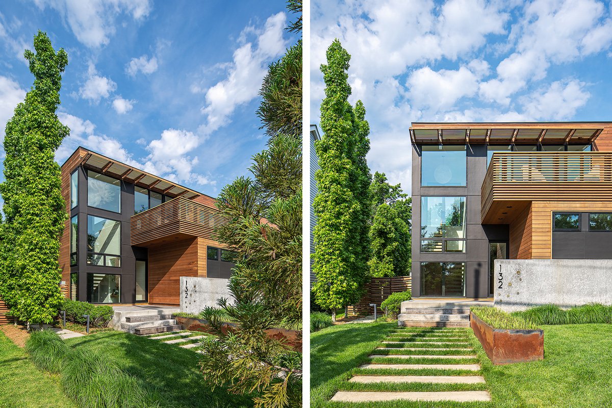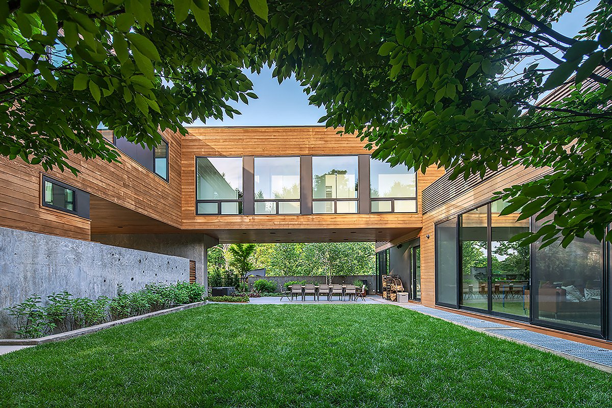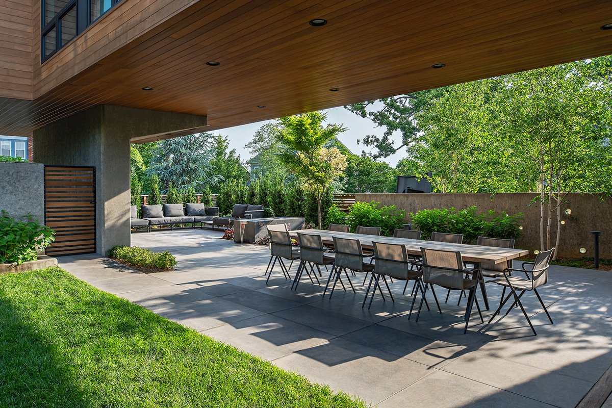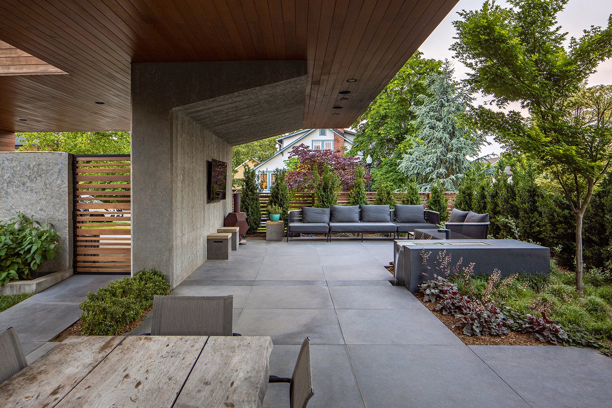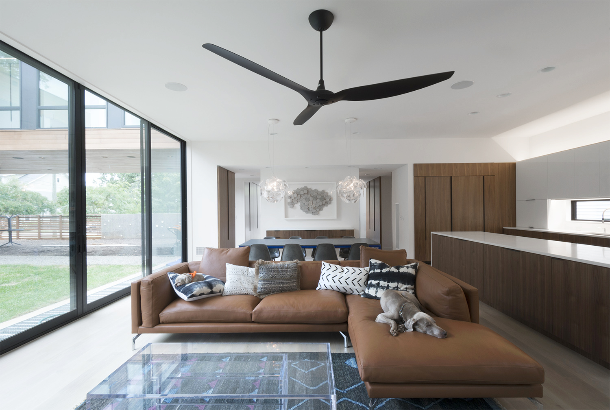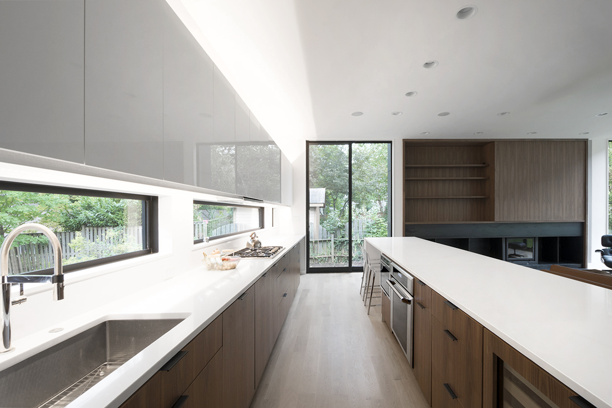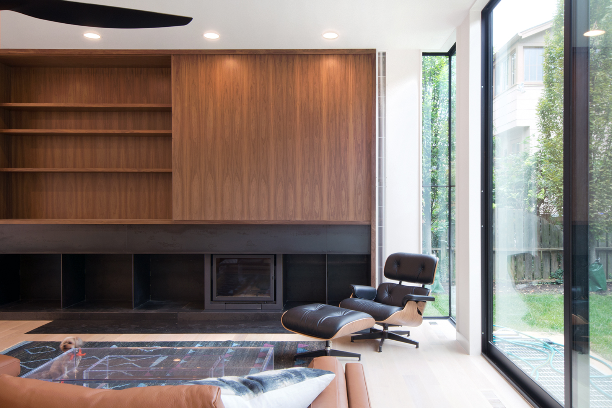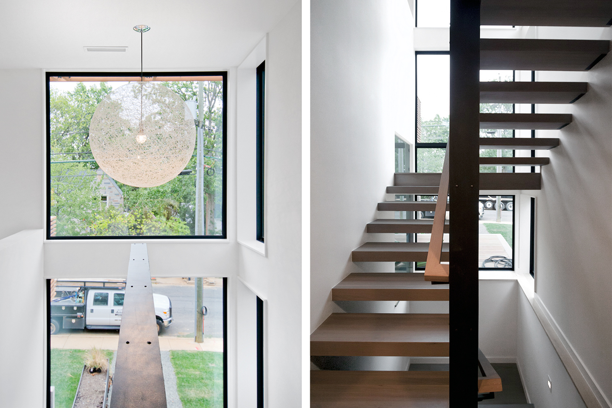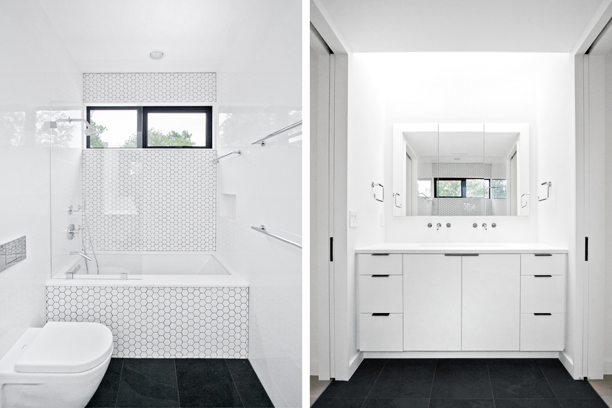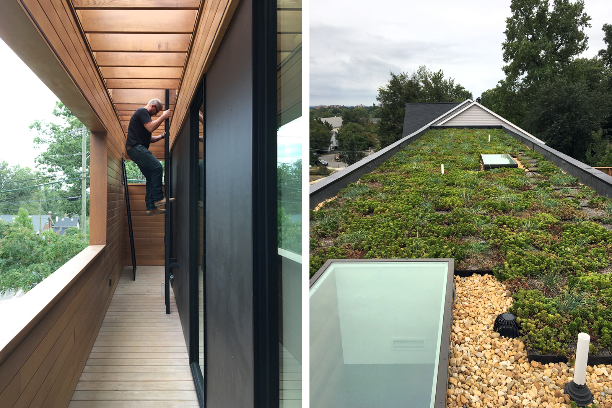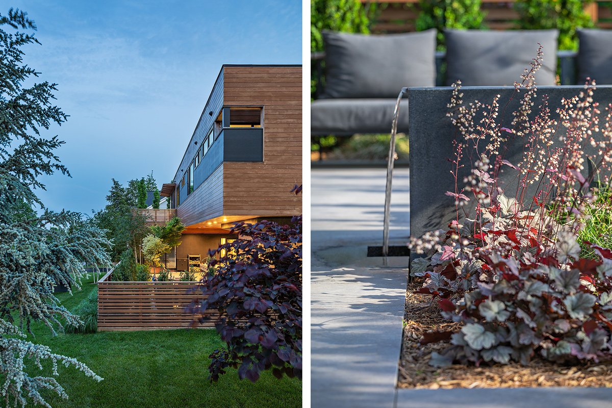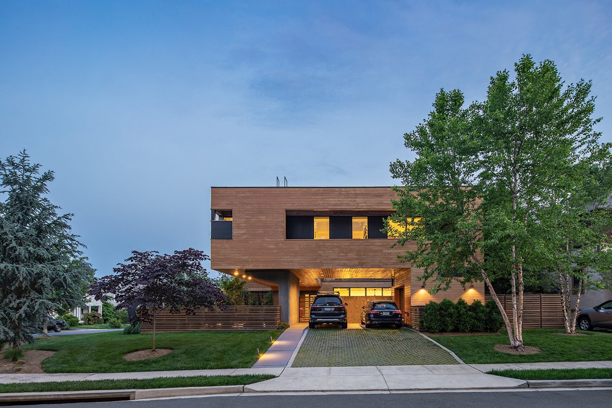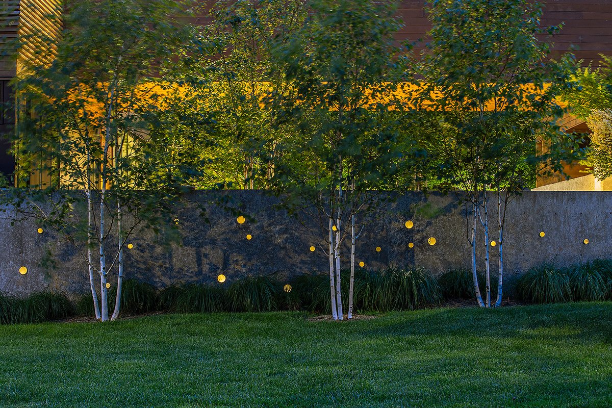North Fillmore House
Arlington, VA
Site-Built Construction
Size:
4,500 sf
Bedrooms:
5
Baths:
4.5
Completion Date:
2018
The owner was also the contractor for this house, the primary residence for his family with two young kids near D.C. The u-shaped plan was a response to the corner lot, as it allows for a central courtyard and covered outdoor living spaces protected from the street. Cedar slat fences and a poured concrete wall provide screening for added privacy. Acrylic cylinders were cast into the concrete wall in a playful pattern, and at night they glow from the lights in the courtyard beyond.
Inside, an open living / dining / kitchen space is lined with full-height sliding glass doors that open onto the central courtyard, where there is a firepit, outdoor dining table, and grassy playspace for the kids - still within sight of their parents in the kitchen.
Rich walnut cabinetry is carried throughout the house, balanced with lots of white walls and surfaces. An open-riser stair is wrapped in windows for a light and airy double height space. Atop the stair, a media room overlooks two roof decks, one with a fireplace and a zone of sedum green roof. A built-in desktop provides space for homework near the kids’ bedrooms. At the end of the hall, the master suite opens onto a private balcony and outdoor shower. The master bath is daylit with a large skylight that washes a feature wall clad in cedar. Above, the upper roof is entirely covered with more sedum green roof.

