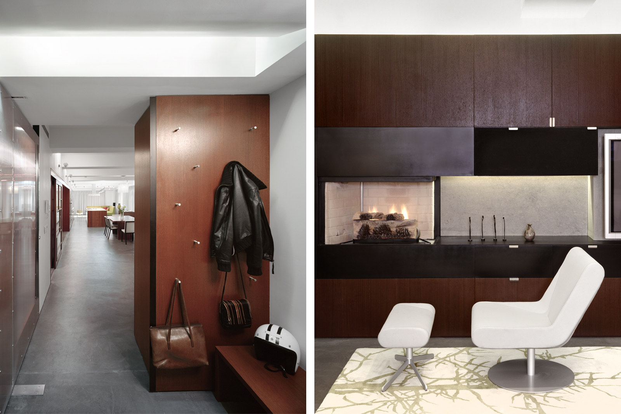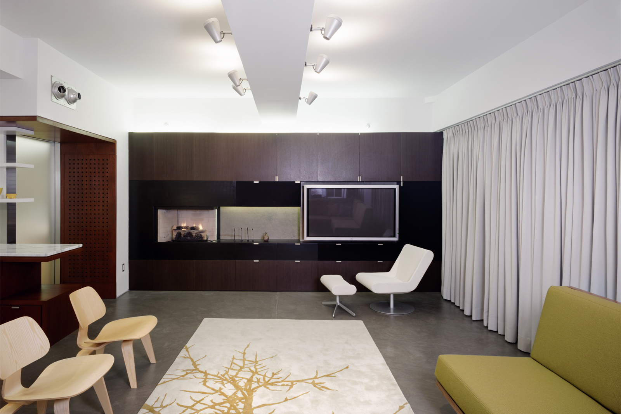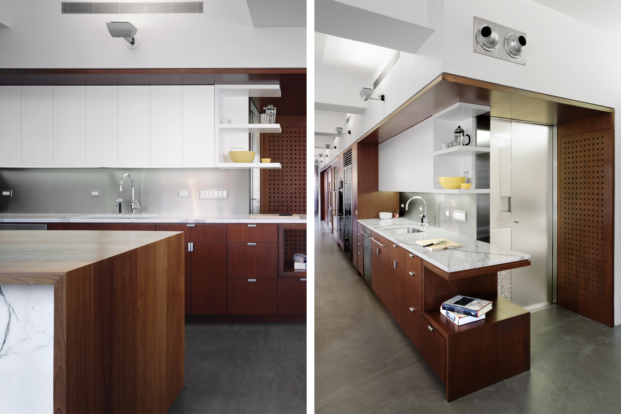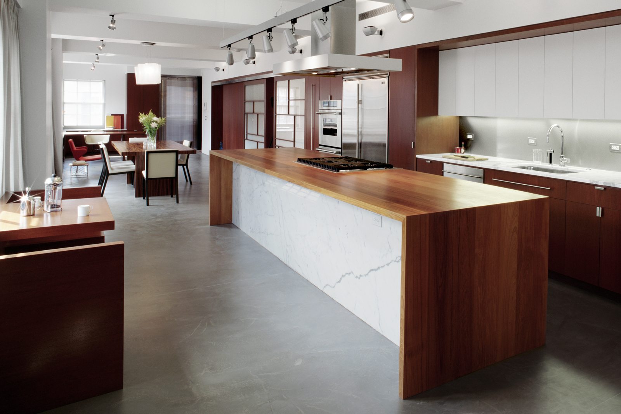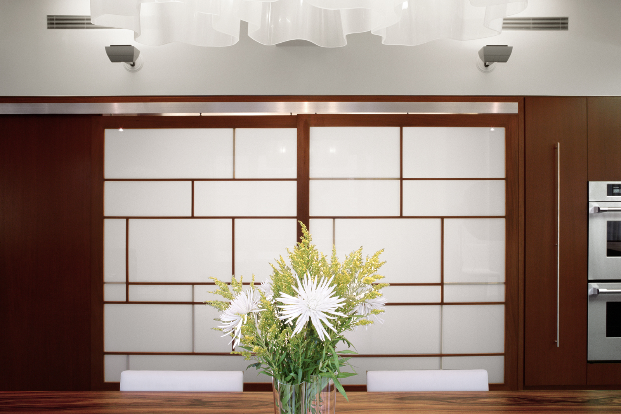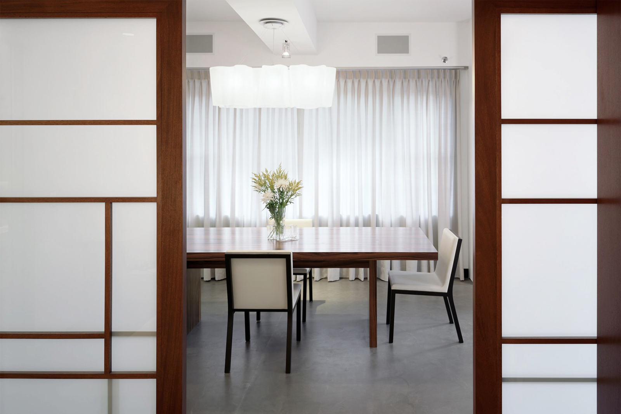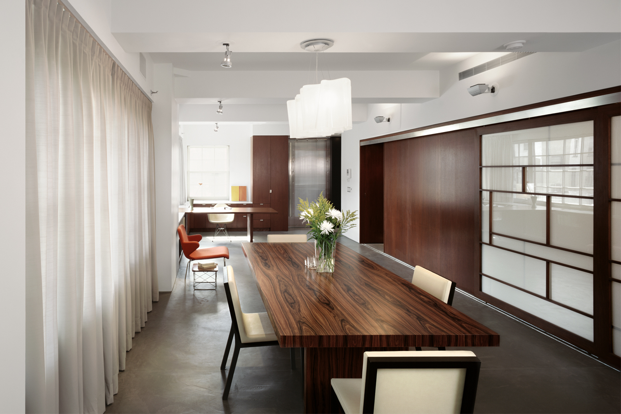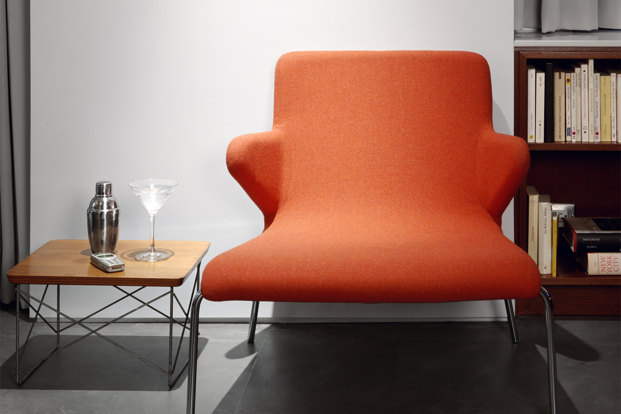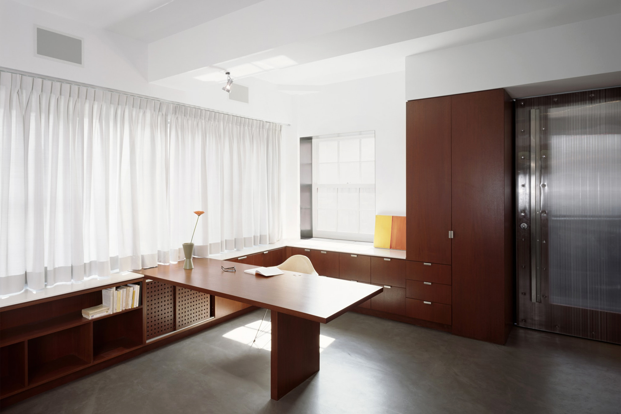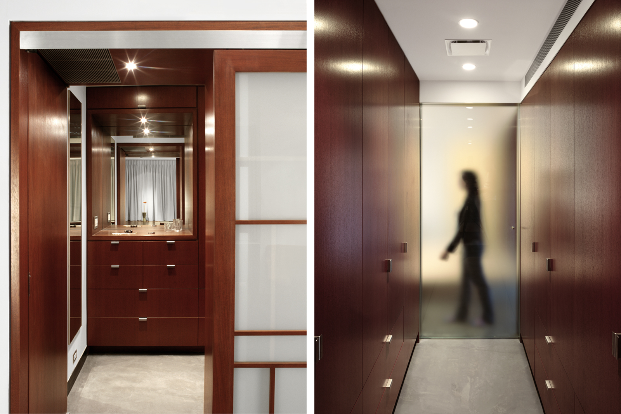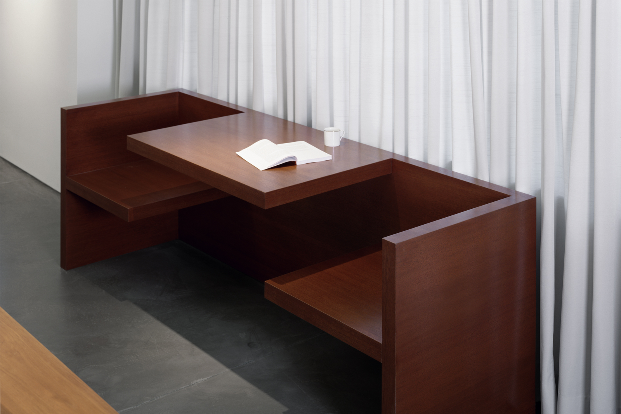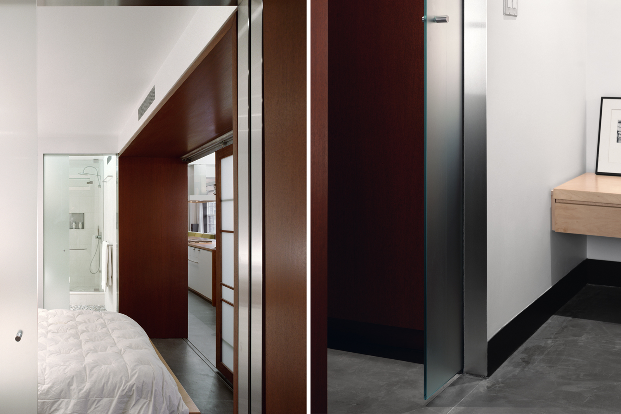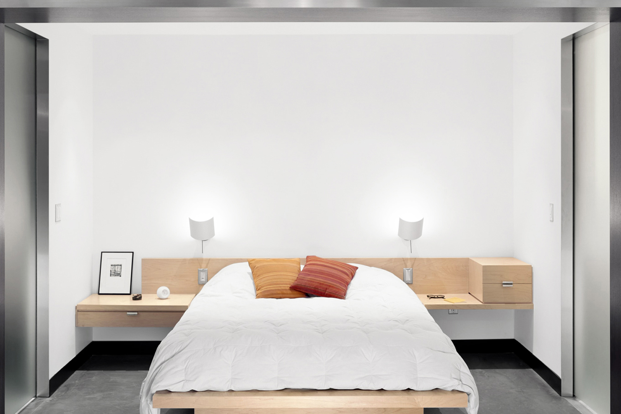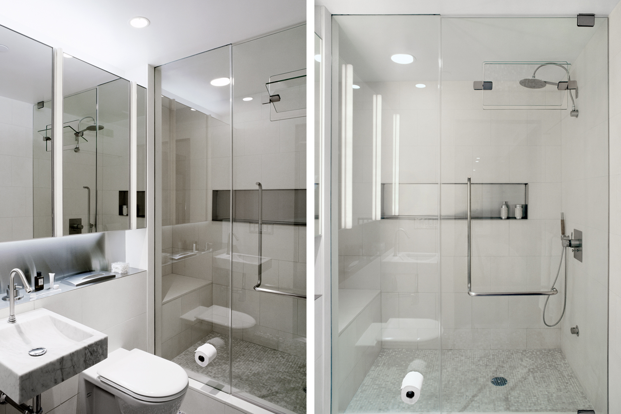nychay loft
new york, NY
Renovation
Size:
1,800 sf
Bedrooms:
1
Baths:
2
Completion Date:
2004
Located in a new loft building downtown New York City, the project was designed for a single young professional as his urban enclave. The work tries to address the classic duality of open loft vs. partitioned intimacy through the contrast between the sophistication of a contemporary high end residential project and the primitiveness of an original industrial building in the historic neighborhood of Soho.
On one edge, a dense complex box contains the kitchen, mechanical and secondary spaces and separates them from the public areas. The bathrooms, bedroom and dressing are packed-out to allow the continuity of the 66 feet long space and its 50 linear feet of window overlooking Soho roofscapes. A system of sliding and translucent partitions allows the bedroom to be closed off.
On the other, the built in and free standing furniture occupy the continuous space, modulating the raw volume into a coherent place for living, each using the quality of the material to define it. Signifiers, the office area is identified by the Mahogany desk, the dining room by the rosewood table, the kitchen by the teak island and the living room is defined by a wenge wall.

