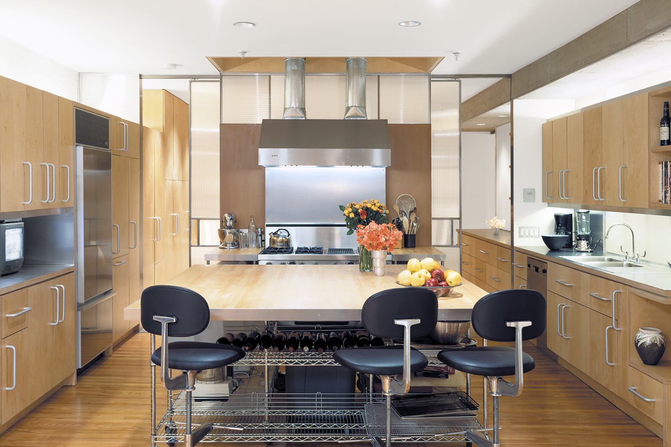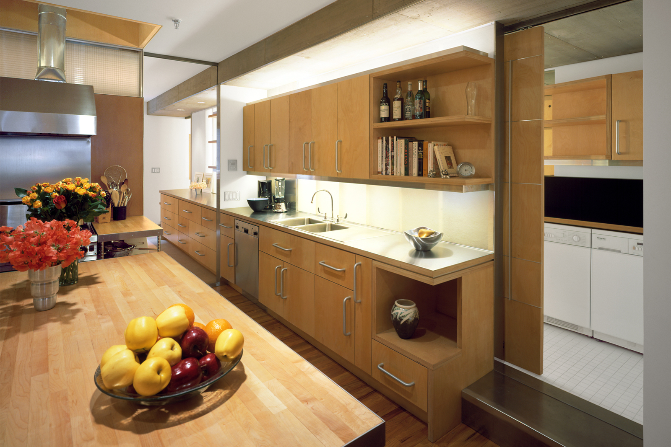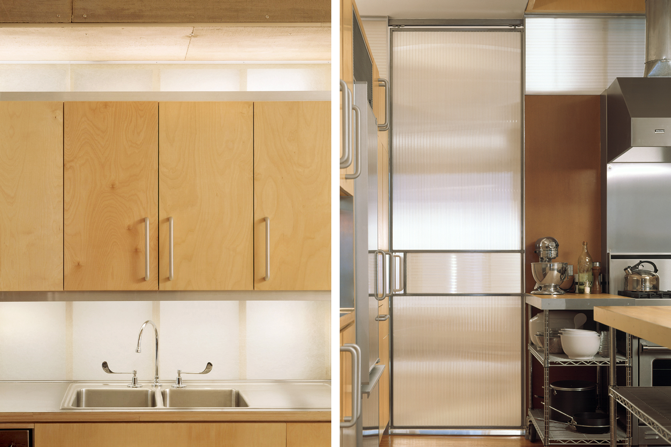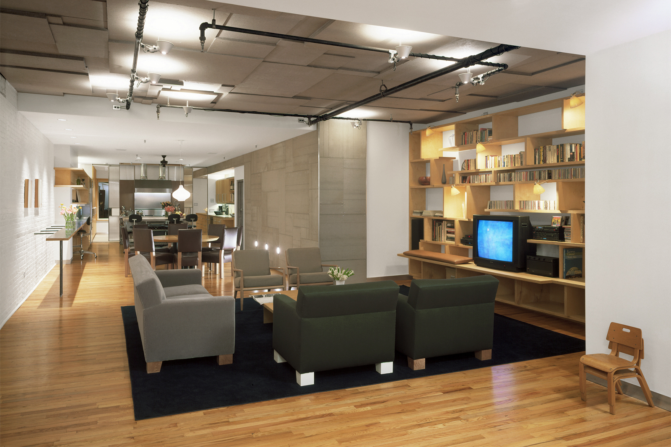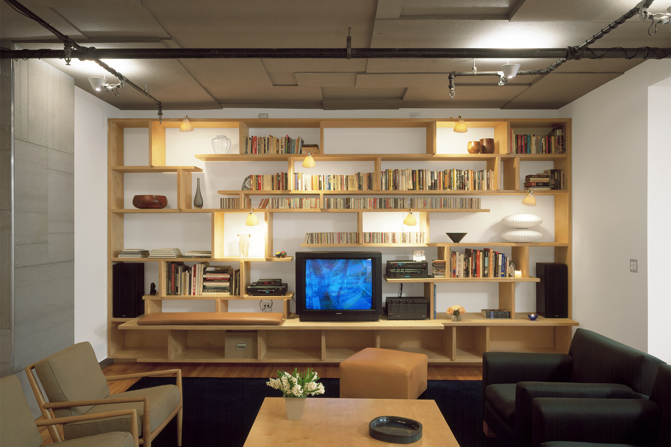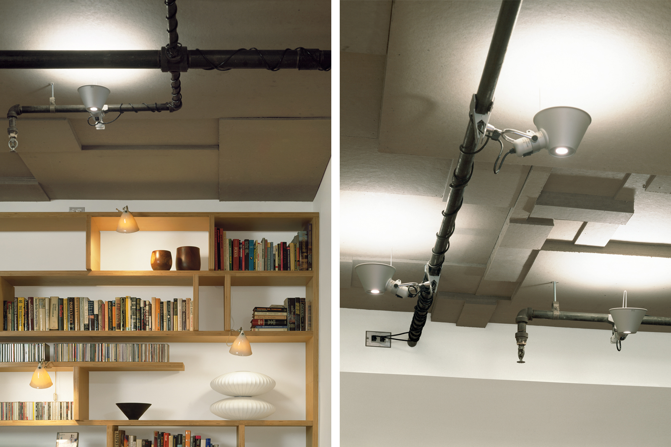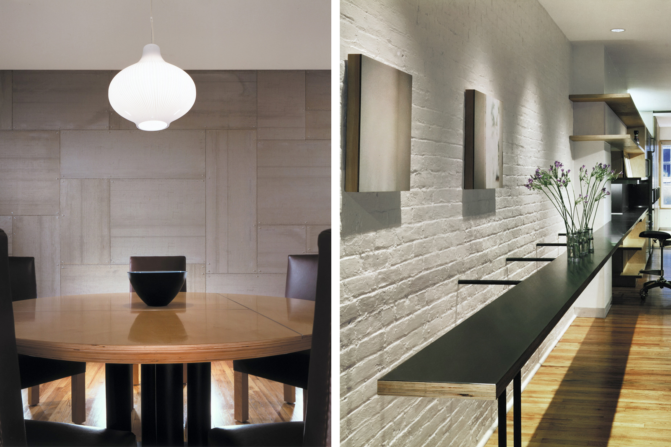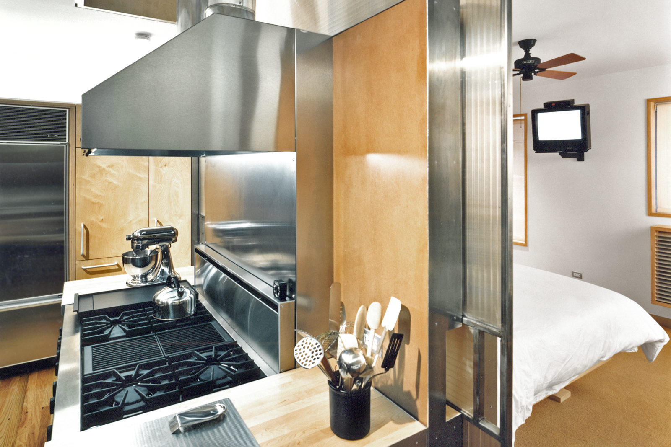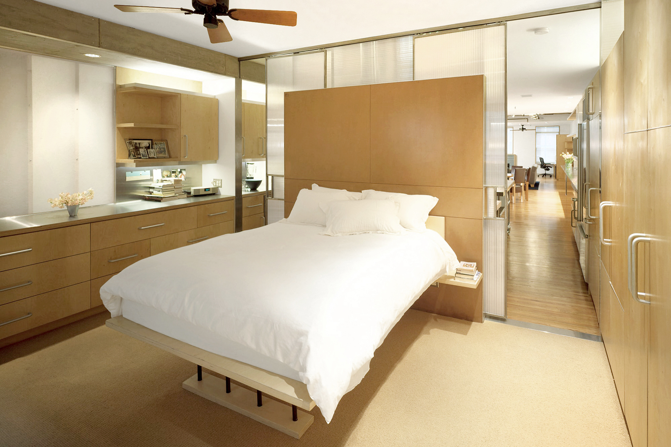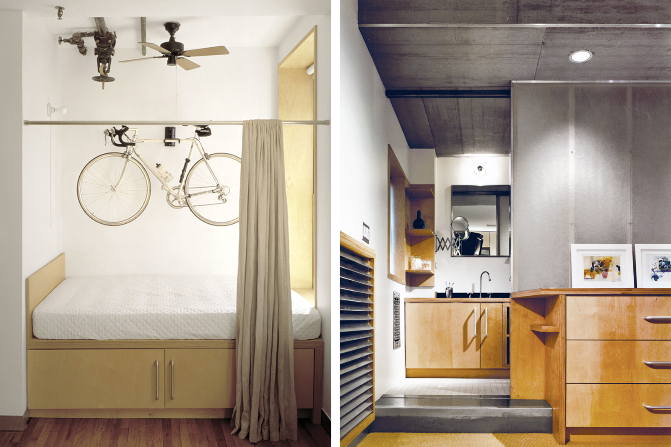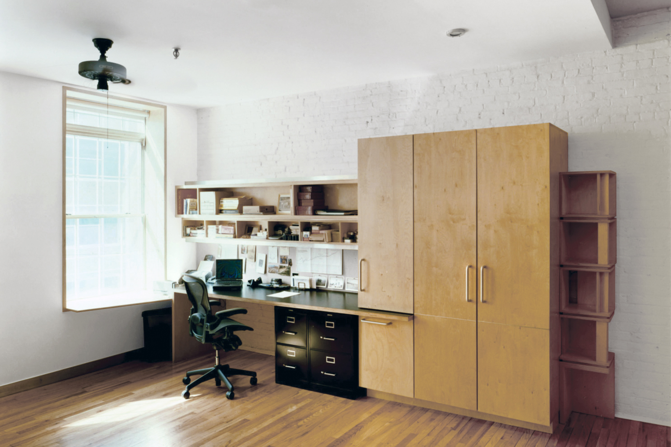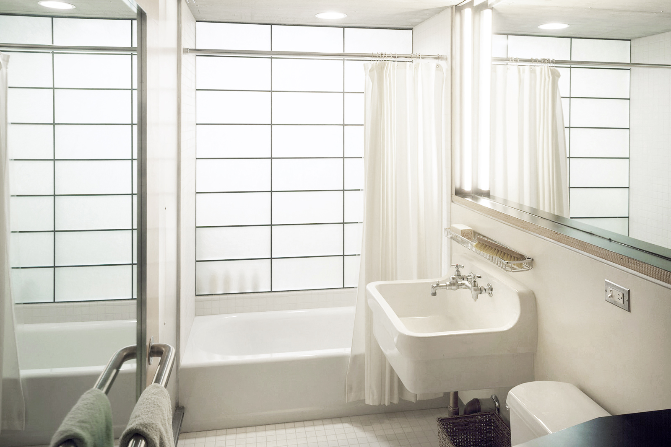Ron's loft
new york, NY
Renovation
Size:
1,700 sf
Bedrooms:
2
Baths:
2
Completion Date:
1995
The client’s first intention was to only replace his kitchen cabinets and maintain existing partitions. After further study, another option was proposed -- reorganize the entire space by opening up its "loftness."
Zones of use have organized the existing long and narrow container, typical of loft space in New York. These zones are demarcated from front to back as office, living, dining, kitchen, and bedroom. One long edge of the loft has been packed out with cabinetry, containing continuous storage for bedroom, kitchen, and a sideboard for dining. The other is formed by a Durock wrapped volume that has been carved out for bathrooms and additional cabinetry.
This "packing out" of the perimeter creates a swath of space which contains a new hearth, both separating and uniting public and private space. Designed as a stationary yet operable element, the hearth contains sliding Polygal and Unistrut panels that refract natural light deep into the loft. On the bedroom side, it becomes the headboard for a built-in bed, creating privacy in the bedroom. On the kitchen side, the range and its exhaust hood become a central element within the space, creating a focus for informal entertainment.
Each public space is further defined by the occupation of a custom piece of furniture which accommodates seating arrangements of varying heights. The kitchen island is a movable square composed of Metrowire and maple flooring as butcher block. The dining table is a circle of three layers of chamfered Baltic birch plywood with aluminum inlays; the living room coffee table is a rectangle and takes the golden section proportion, referring to the pattern of the Homosote ceiling inlay above.
Planes separating "rooms" are made of translucent materials allowing further penetration of light, creating an ephemeral relationship between private, semi-private, and public spaces.

