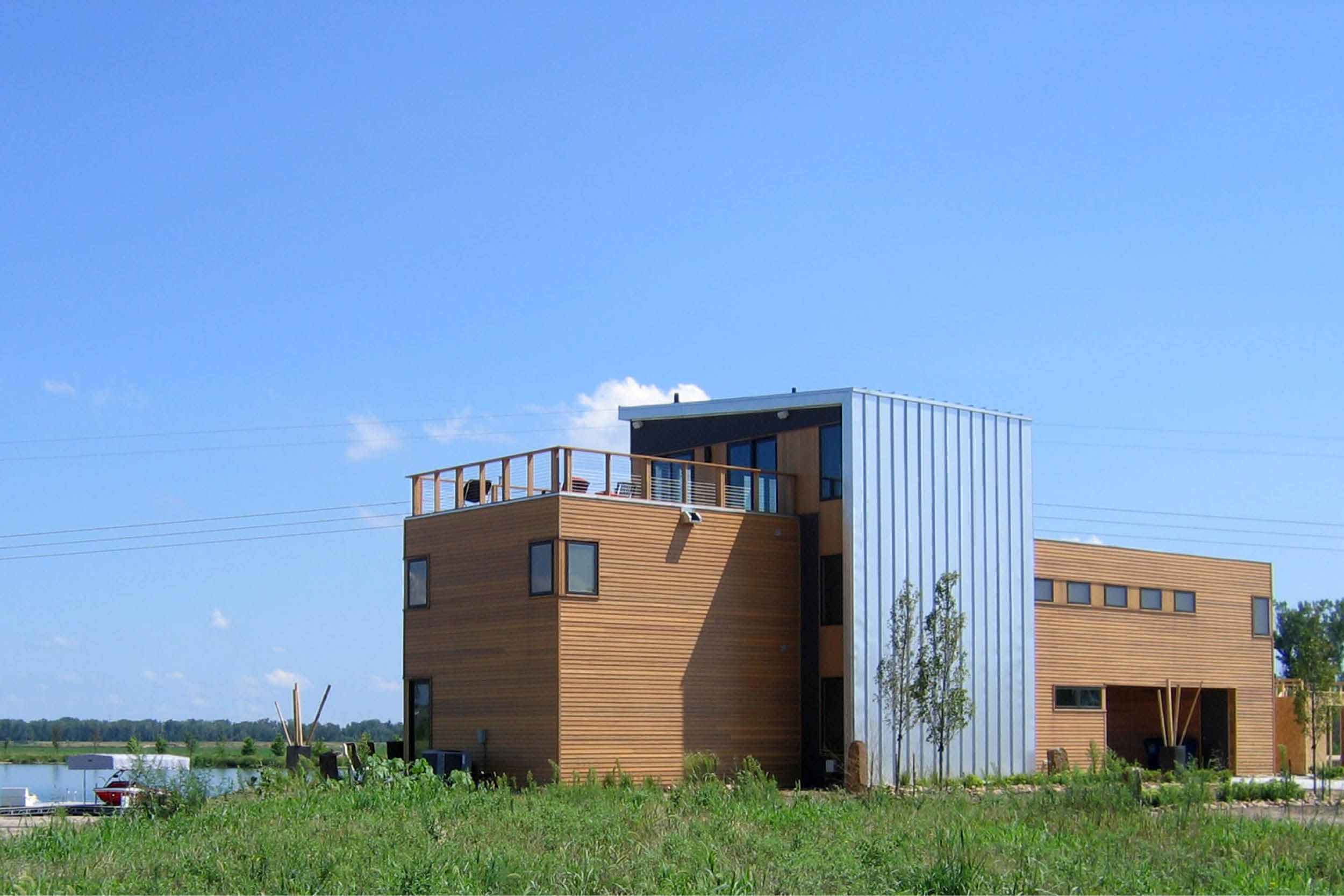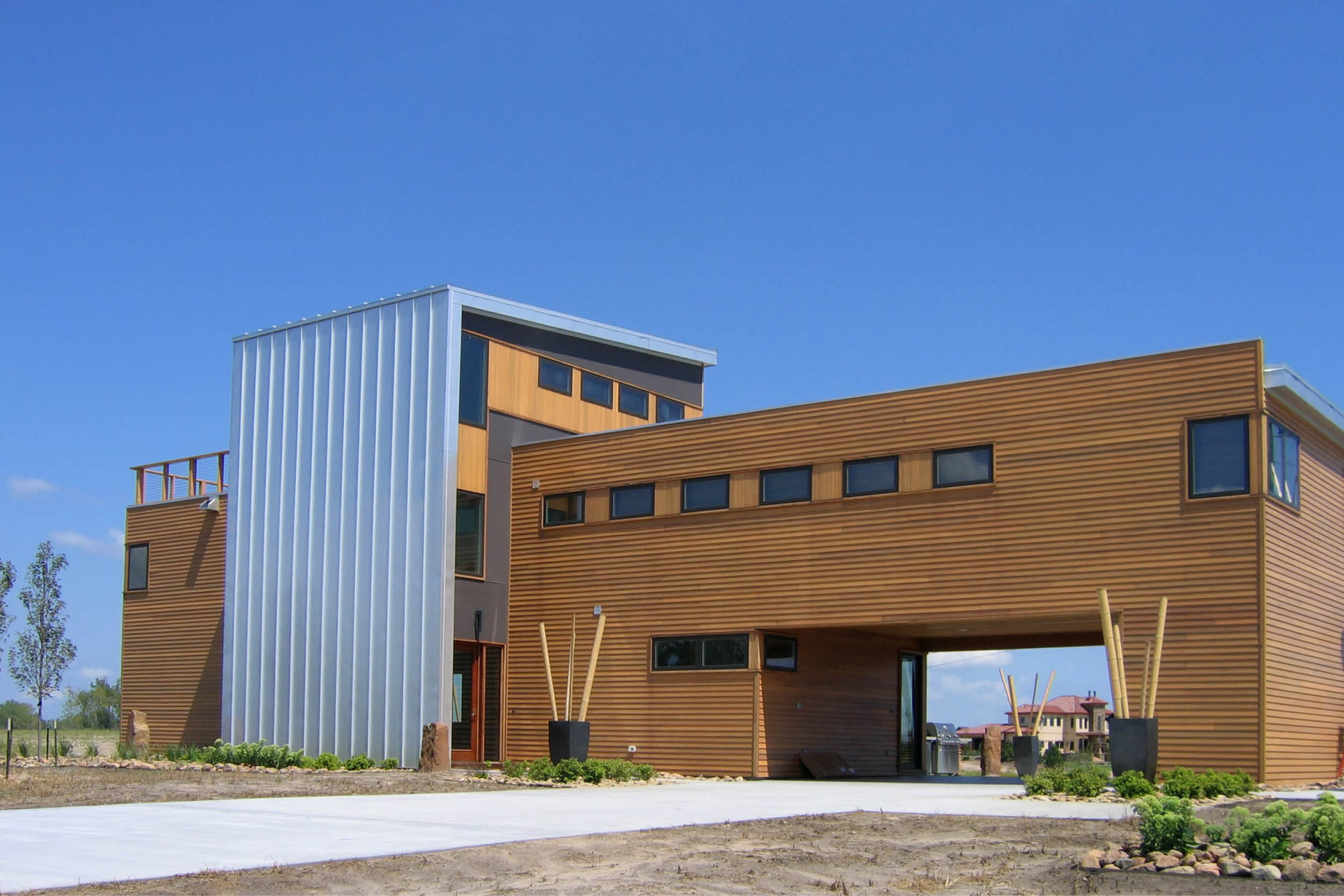sandy lake house
Ashland, nE
Panelized Prefab
Size:
3,149 sf
Typology Series:
Single Bar
Modules:
-
Bedrooms:
4
Baths:
3
Completion Date:
2007
Based upon a modified version of the Suburban, this house is located in a lakeside development near Omaha, Nebraska. The plan is oriented as a long bar to maximize the number of spaces with lake views. It is closed toward the street side and open to the lakeside. The house is zoned vertically, with the public communal spaces on the ground floor, a family room leading to private bedroom spaces on the second level and a home office with a roof deck on the third level. The second floor spans over an open zone on the ground floor framing a view of the lake and providing covered parking.





