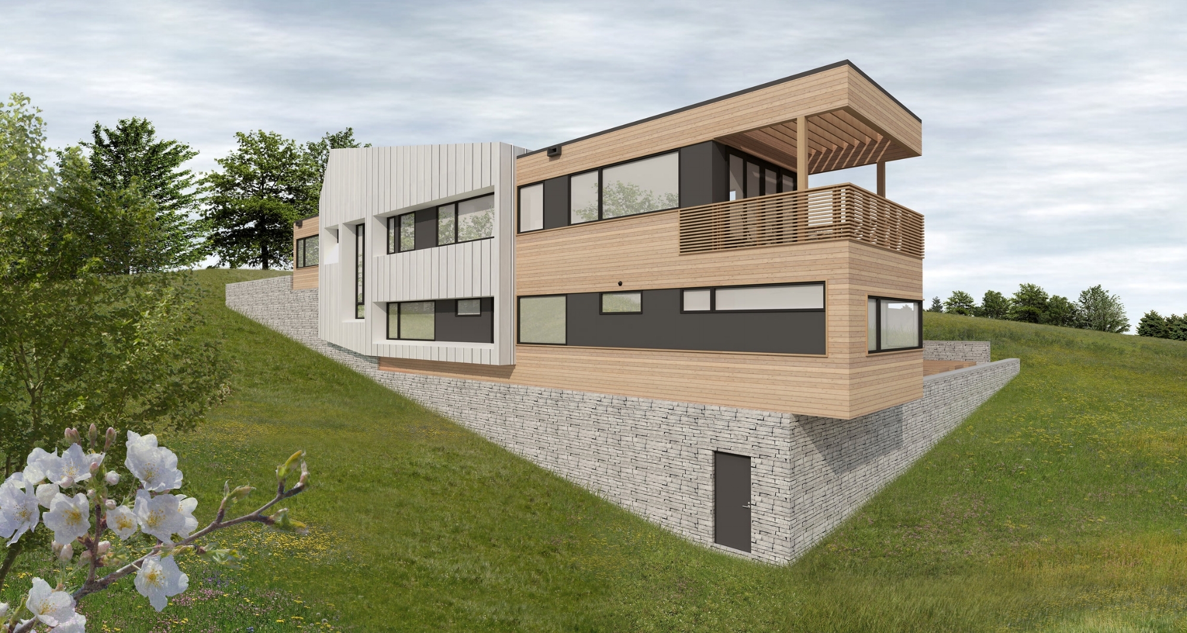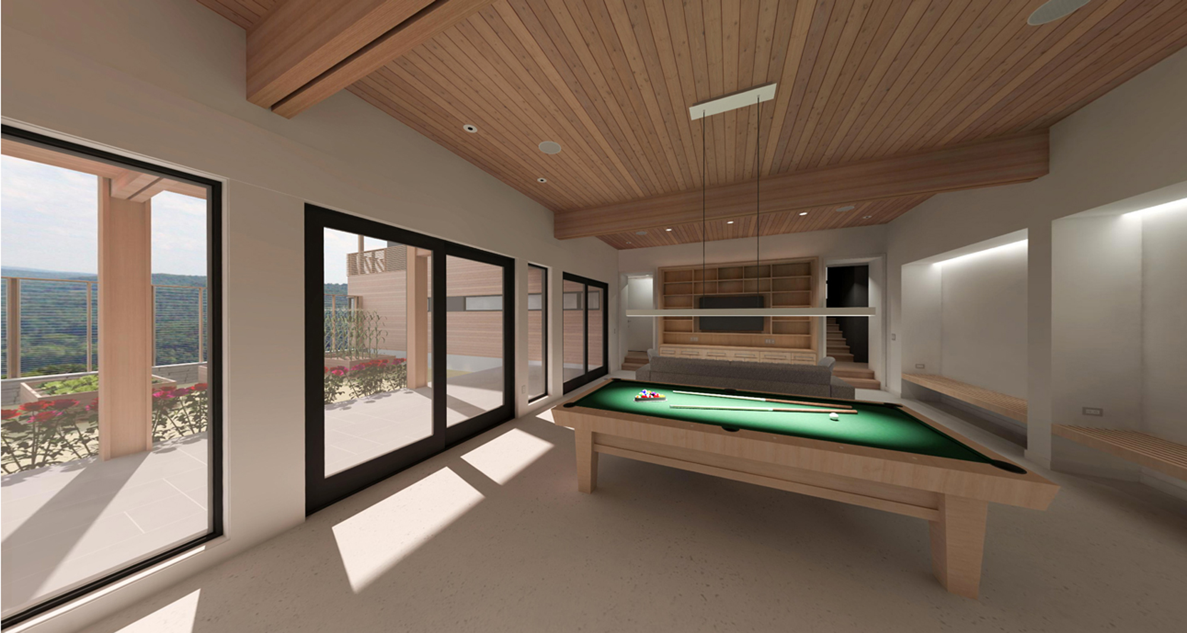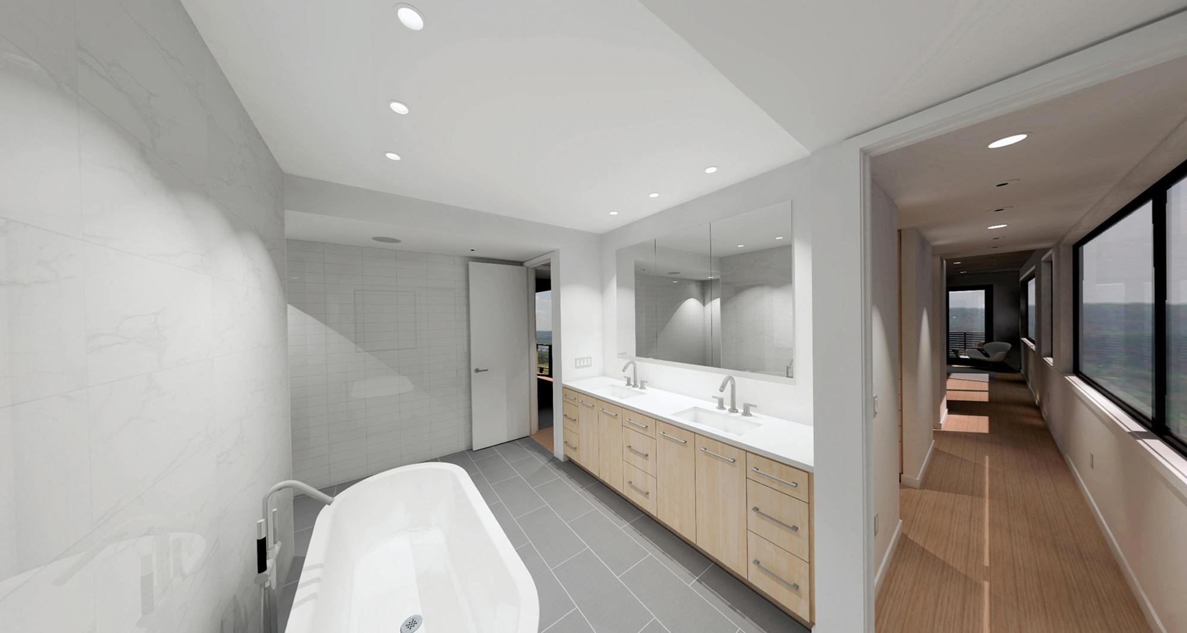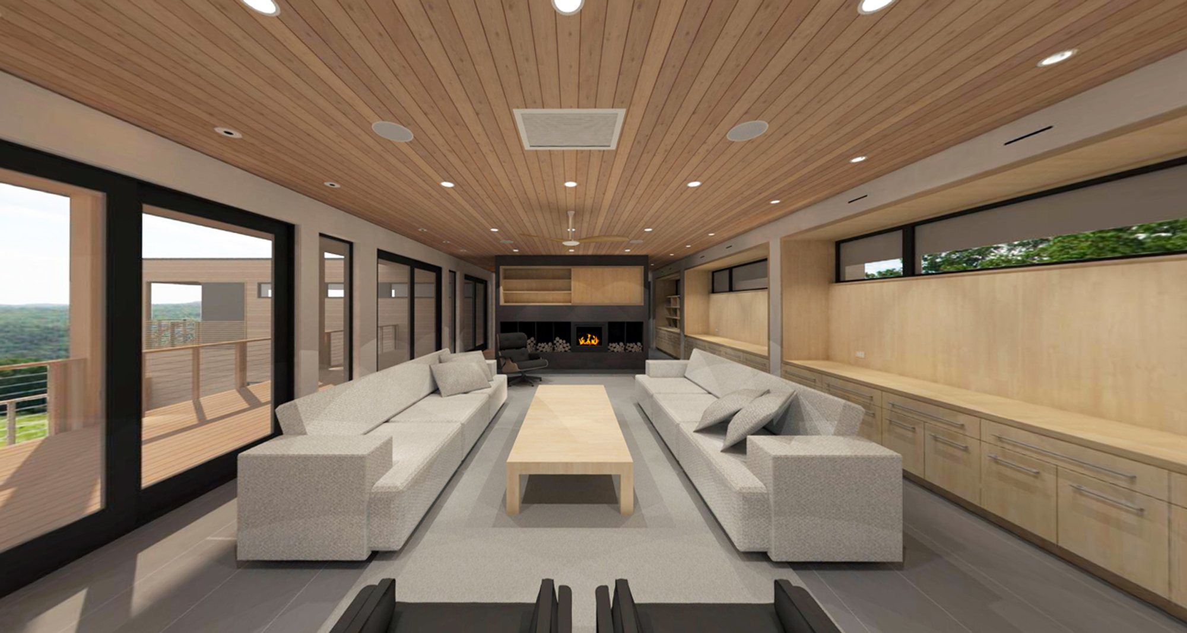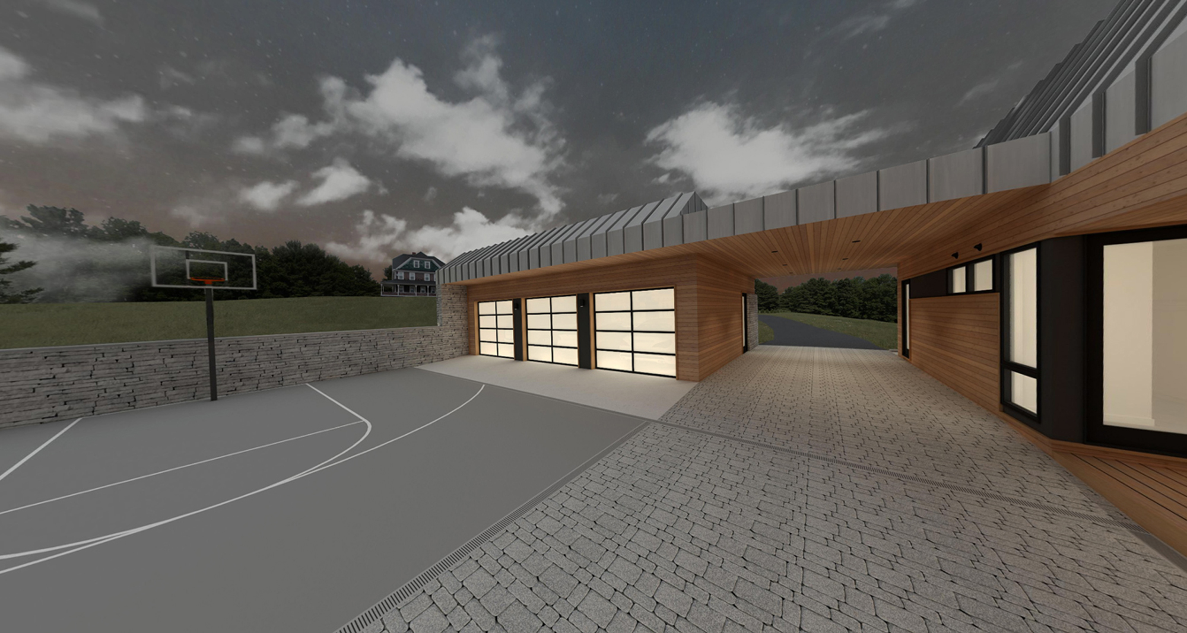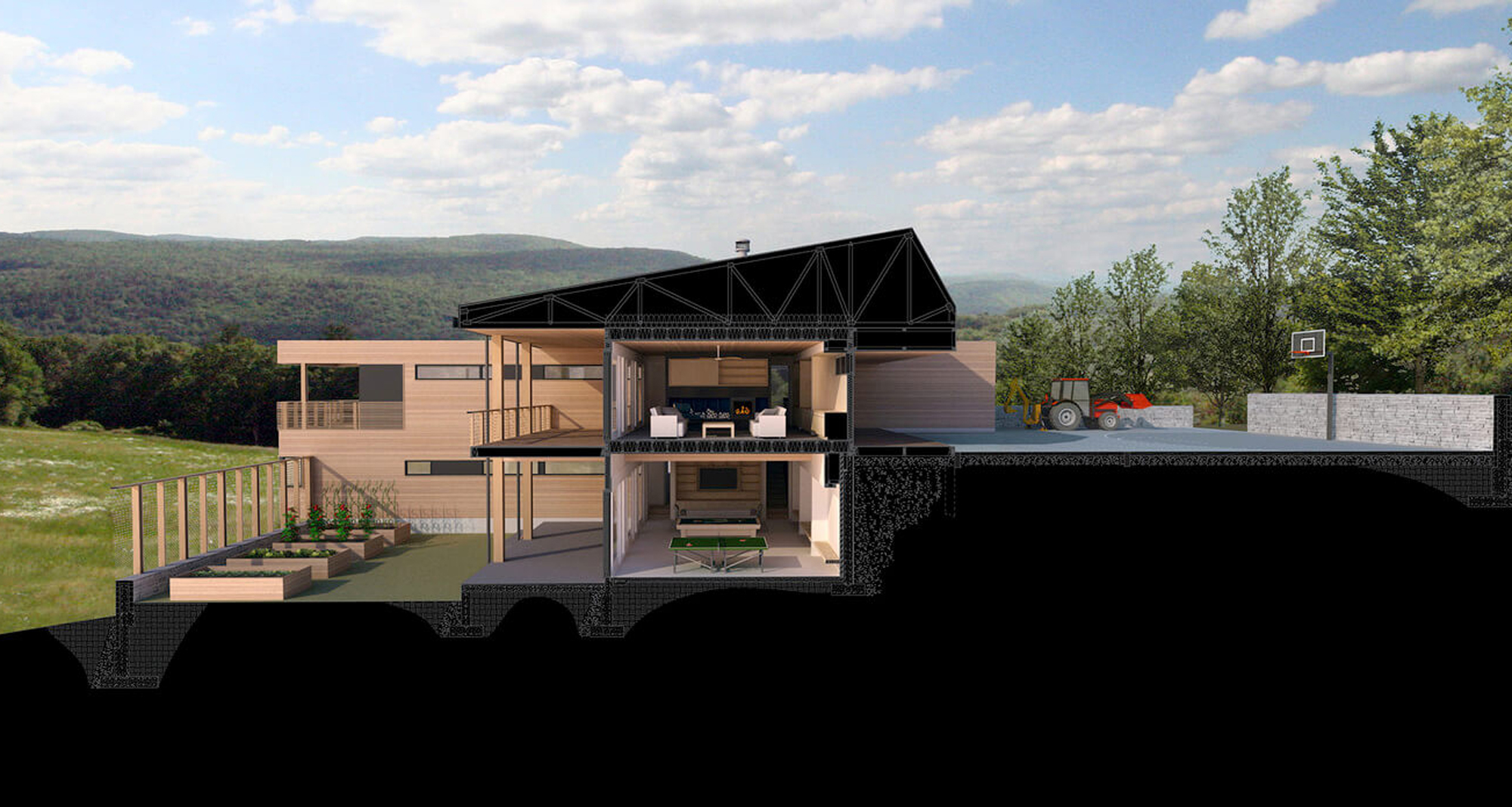Seminary Hill Farmhouse
Callicoon, NY
Modular Prefab
Size:
6,122 sf
Typology Series:
Z-Series
Modules:
8 Boxes
Bedrooms:
5
Baths:
4.5
Completion Date:
Unbuilt
Designed for the owners of an apple & pear orchard and cider mill, this country prefab home sits on a hillside along the New York-Pennsylvania border, overlooking the orchard, a historic seminary, and the Delaware River.
Featured sustainable technologies and design strategies include:
- Photovoltaic array and battery storage system.
- Geothermal heating and cooling system (integrated with high-efficiency radiant floor heating).
- Rainwater collection cisterns for maintaining the vegetable garden and lawn.
- Passive heating strategies using tile, stone and concrete flooring as thermal masses.
- Primary southern orientation with large sliding glass doors for natural daylighting and passive winter heating, with roof overhangs and brise soleils to mitigate excess solar heat gain during summers.
- Super-insulated, air-tight "flash and batt" enclosure consisting of 2" spray foam insulation + fiberglass batt throughout.
- LED lighting fixtures throughout.
- Robust, durable, long-lasting materials including bamboo wood flooring (a rapidly renewable material source), locally-sourced natural stone, standing seam metal roofing, cedar siding, and Ipe decking.


