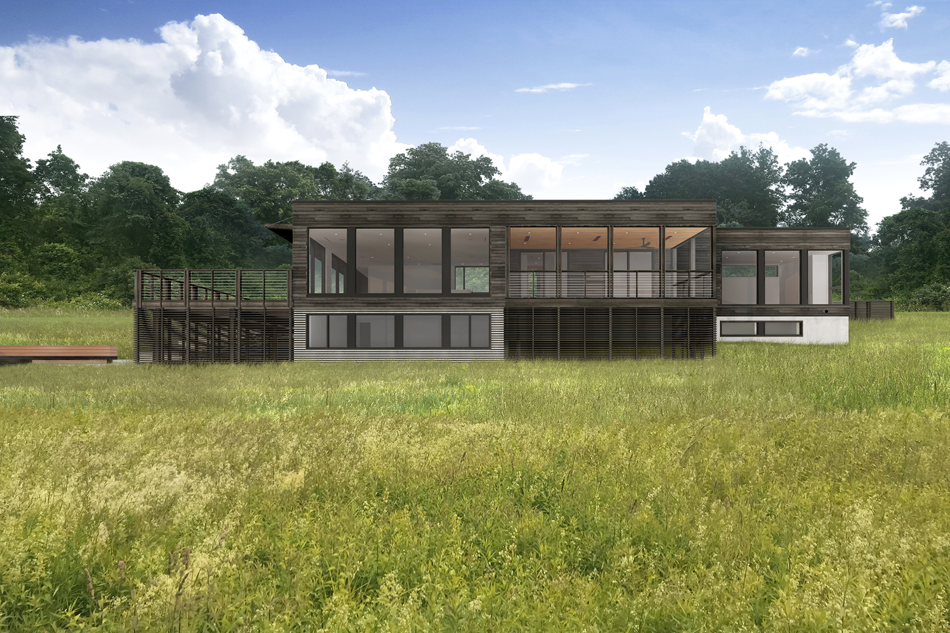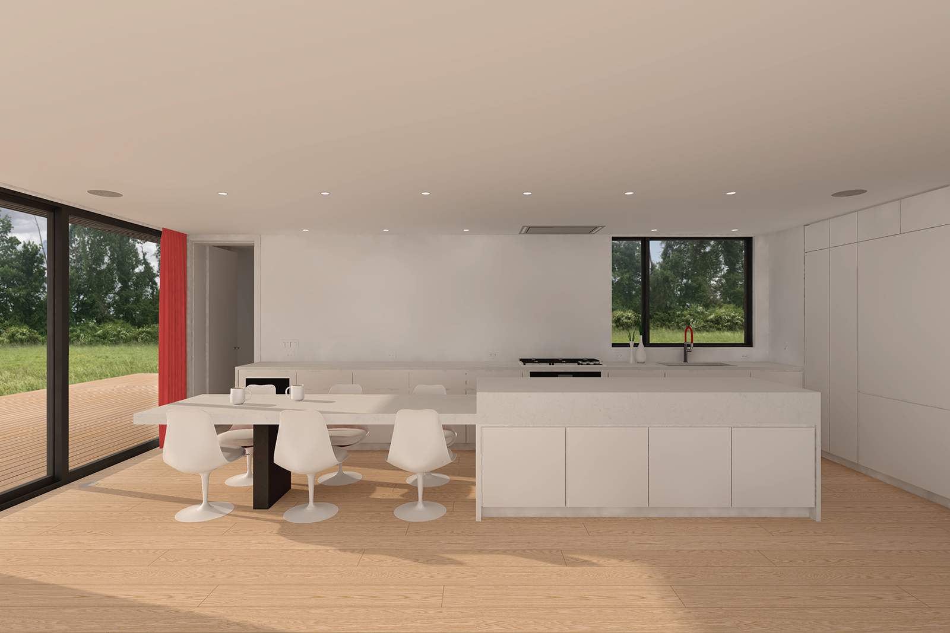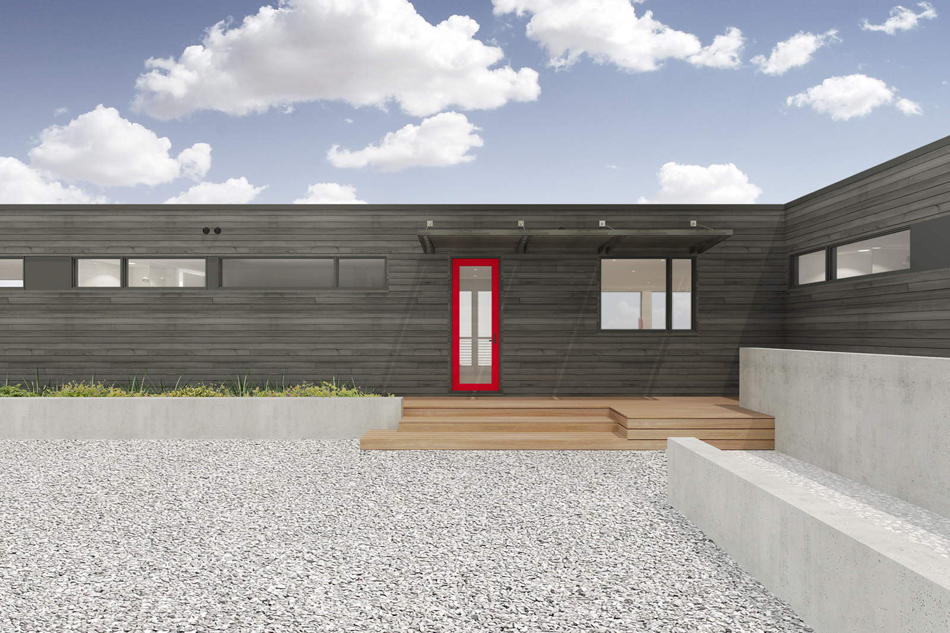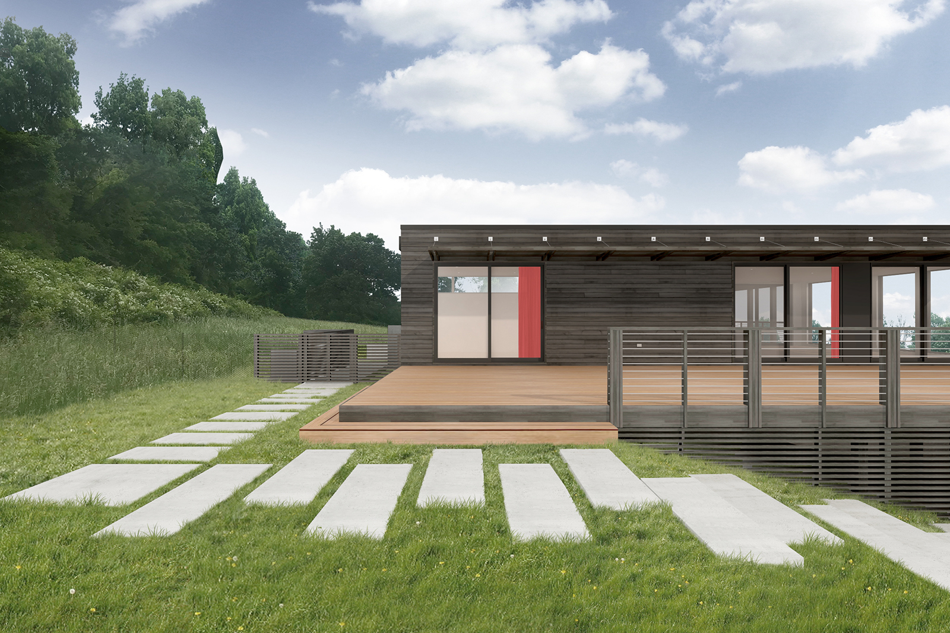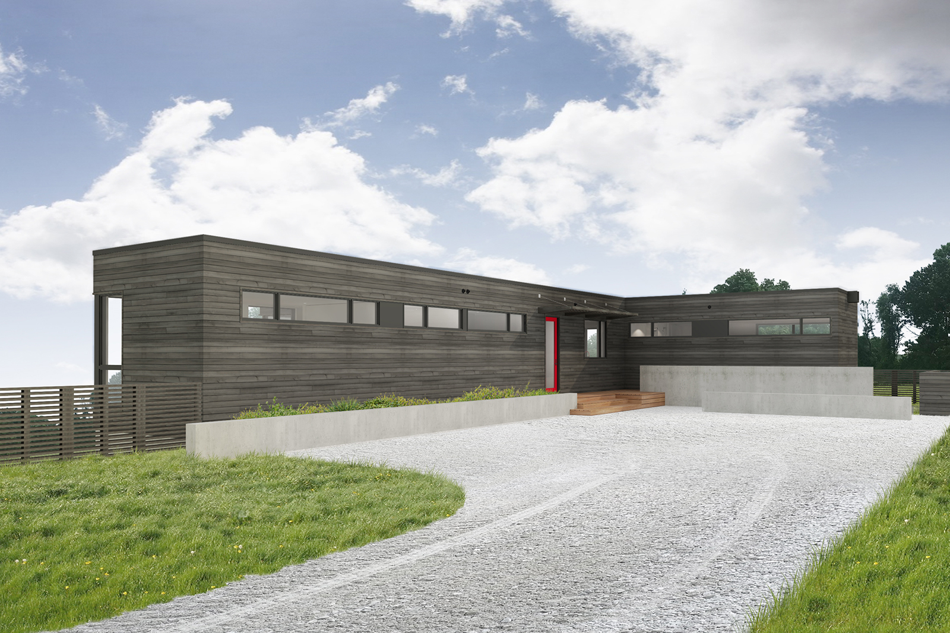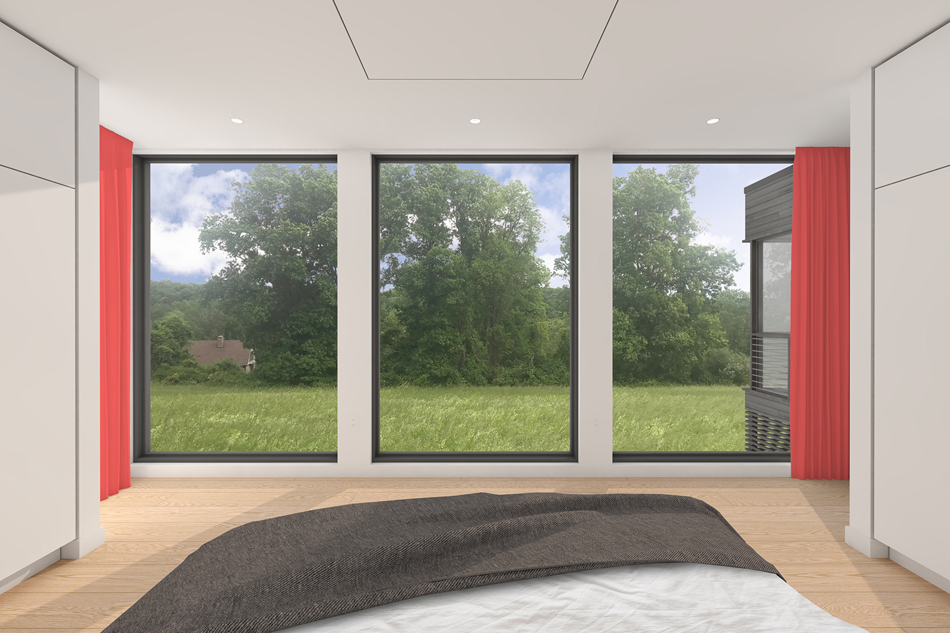Sharon Ridge Residence
Sharon, CT
Modular Prefab
Size:
1,440 sf
Typology Series:
L Series
Modules:
4 Boxes
Bedrooms:
1
Baths:
2
Completion Date:
2019
Located towards the top of a ridge in the Northwestern corner of Connecticut, the Sharon Ridge Residence is a 1440 square foot weekend home for Brooklyn dwelling grandparents to spend additional time near their family. A compact floor plan, assembled through four modules 12’-0” wide at various lengths, efficiently accommodates the essentials for weekend gatherings. A combination of floor to ceiling glass sliding doors and continuous linear clerestory windows work together to allow both expansive views towards Housatonic State Park on the East and privacy towards the entry drive on the West while providing ample light and opportunity for natural ventilation.
The prioritization of social programs guided the floor plan, supporting the generous shared kitchen, dining, and living room volume. Outdoor spaces for dining and entertainment, such as the large screened-in porch and deck running along the south façade, reinforce the importance of collective zones. A compact guest bathroom with a linen closet near the den has easy access to the pool for visitors and a master bathroom on the North wing of the residence is equipped with his and her sinks. The master bedroom is flanked on both sides by full-height custom millwork containing hanging rods, drawers, adjustable shelves, and a built-in make-up desk to maximize functionality and minimize size.
A low-impact approach to the site allows the wild grasses and flowers to grow up to the house and pool edges. The exterior materials (charred Accoya siding, IPE decking, and exposed concrete foundation walls) are durable and long lasting to achieve the target of minimal upkeep. Large brise soleil administers shade throughout the day in the summer months and radiant floor heating keeps the interior temperature comfortable during the winter. The Sharon Ridge Residence’s abundant flexible and comfortable indoor and outdoor communal spaces supplements the client’s goal of having a low maintenance meeting place to spend time with three generations of family members through the seasons.

