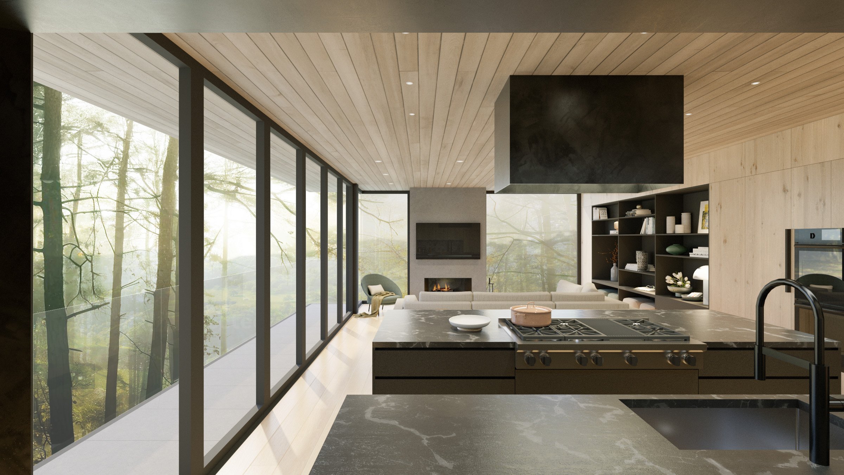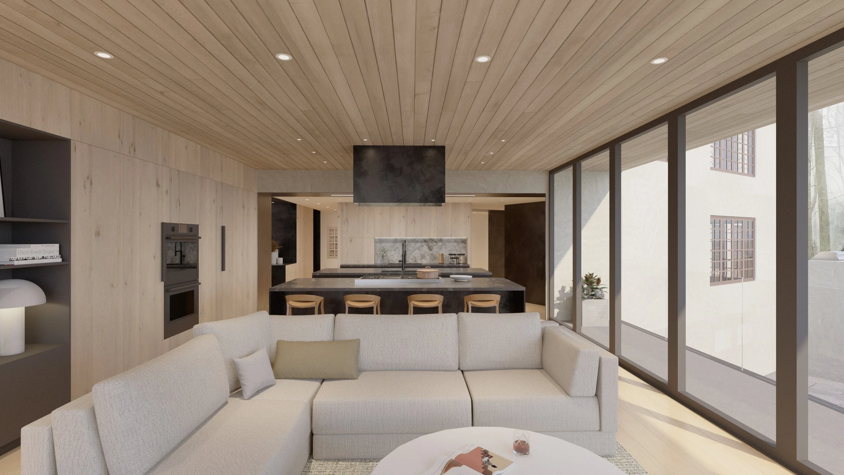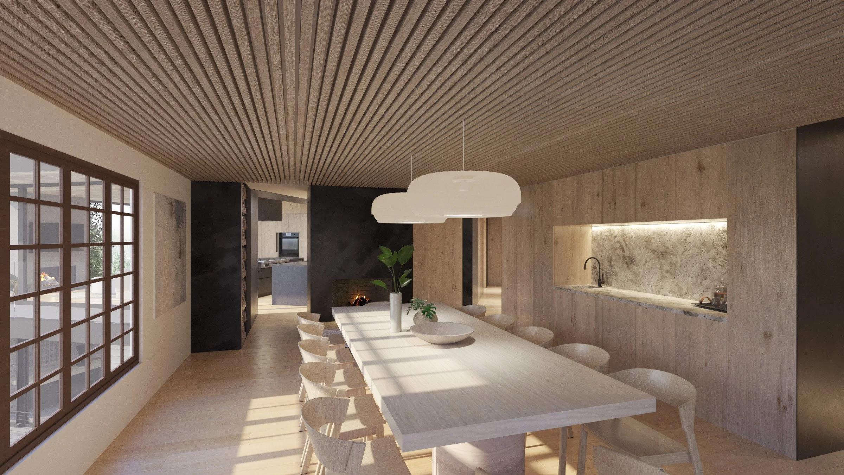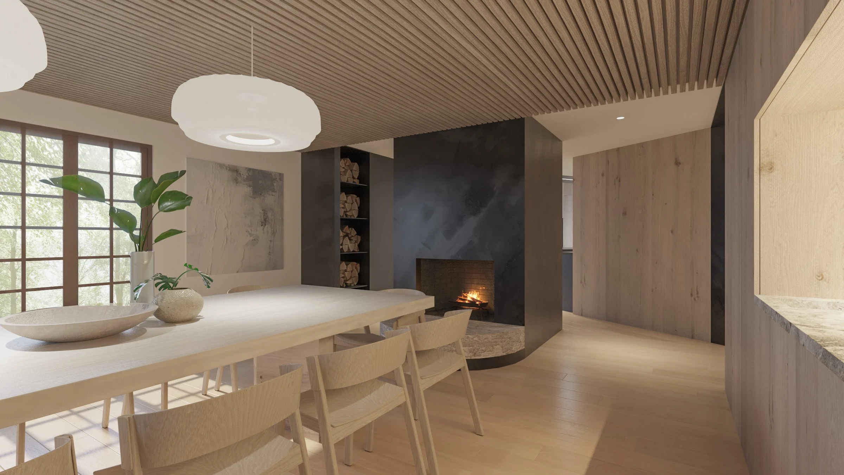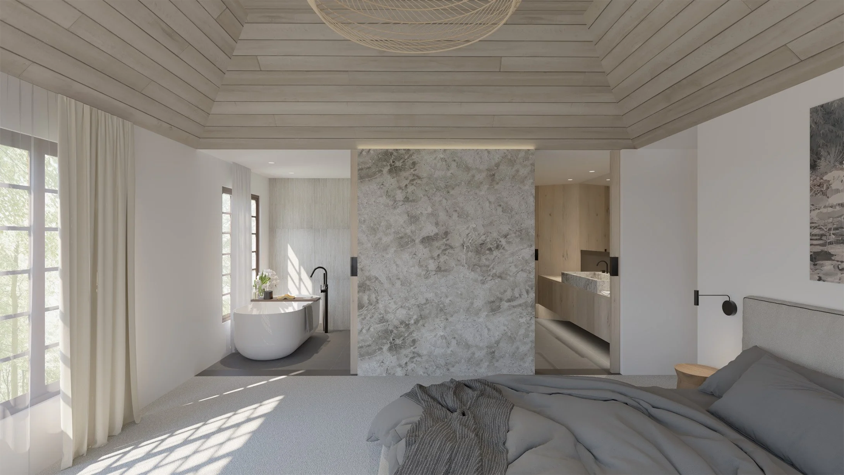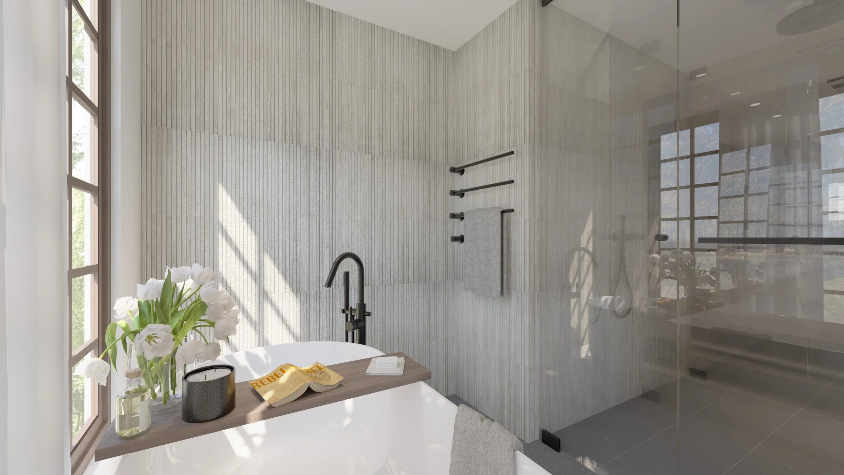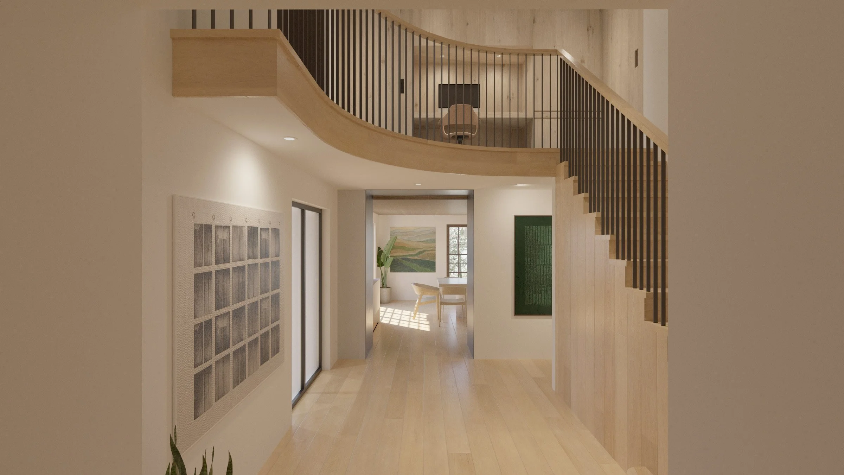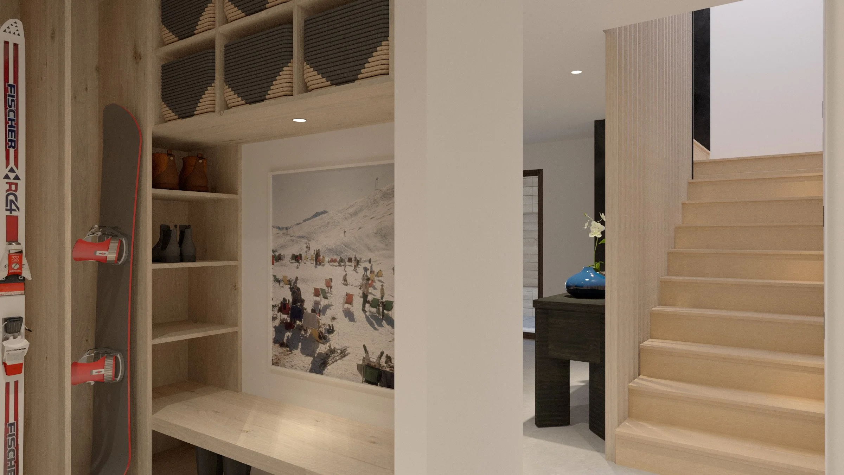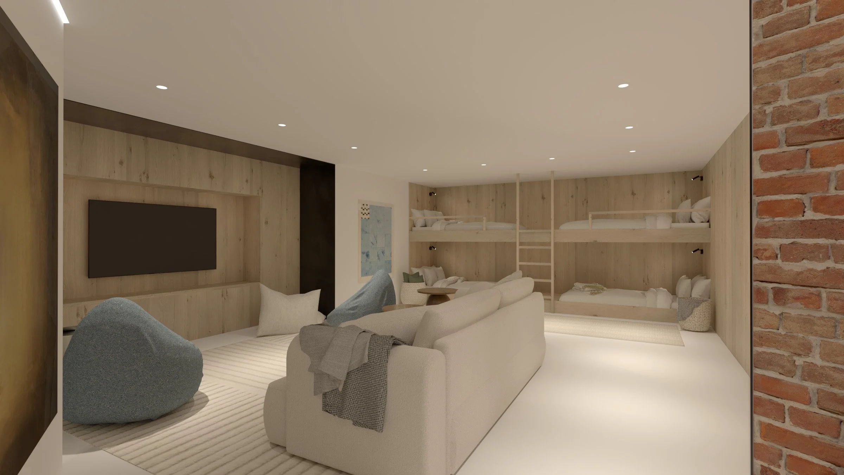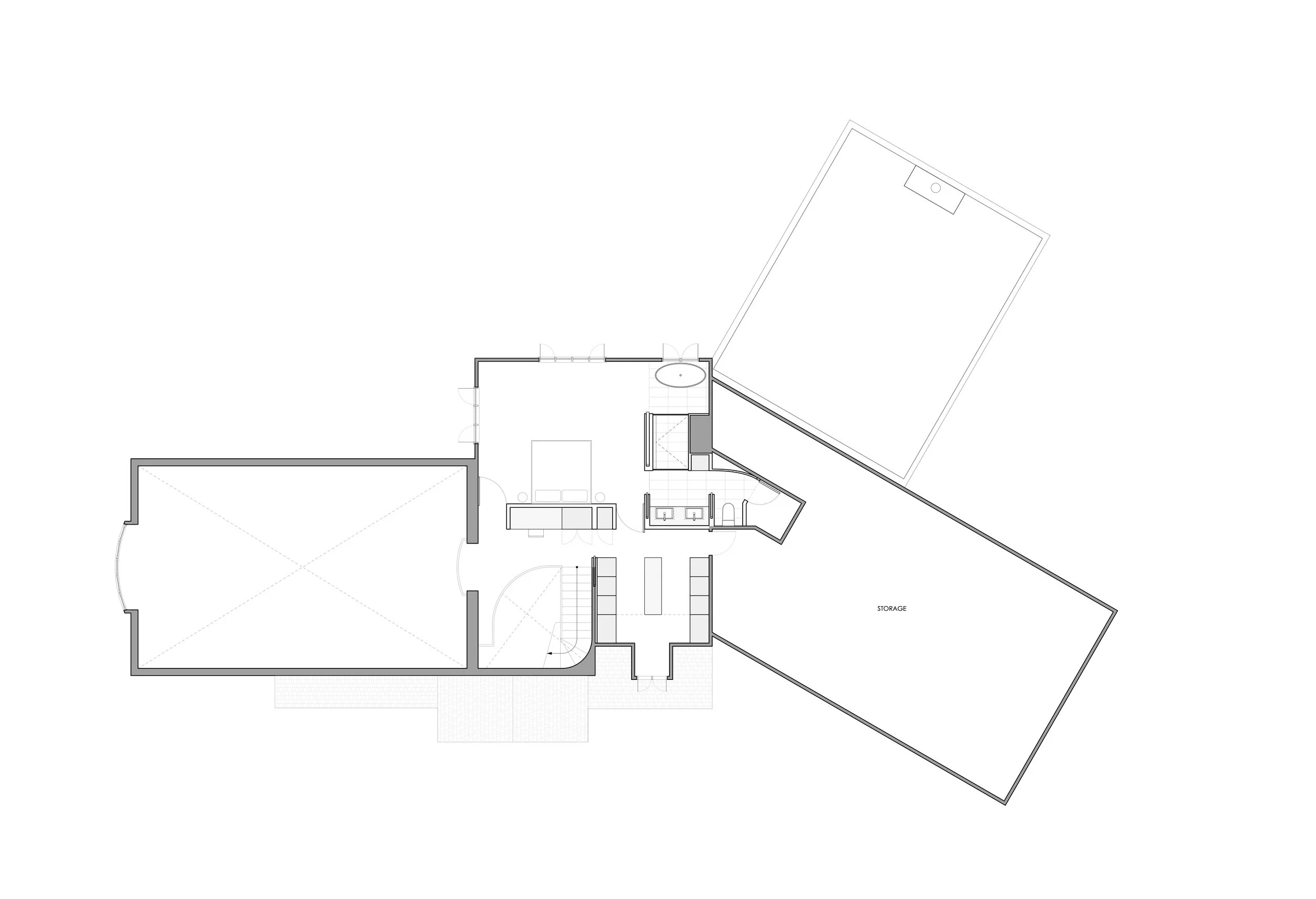Smoke Rise Addition & Renovation
Kinnelon, NJ
Renovation + Addition
Size:
6,480 sf Existing + 924 sf New
Bedrooms:
4
Baths:
4
Completion Date:
Unbuilt
This project includes the renovation and expansion of a large Tudor-style home in a private lakeside community in the North Woods of New Jersey. The owner, a prominent Broadway choreographer and his family, wanted to convert the existing double-height great room into a home dance studio, requiring a new addition to accommodate the living space. The solution was a modern glass-box volume extending from the rear facade, creating a contrast between traditional and modern forms while maximizing views of the sloping wooded site.
The renovation reorganized the existing plan to mediate the orientations of both existing and new spaces. The new formal dining room, complete with a wet bar, is centered around the home’s original masonry fireplace and connects to a new larger kitchen that opens into the glass-wrapped living room. A new fireplace anchors this space, while a wall of custom built-ins provides a functional backdrop. The living spaces are arranged around a service core that includes pantry storage and a concealed laundry room.
Additional updates on the main level included reworking the children’s and guest bedrooms to incorporate built-in wardrobes and an additional bathroom. A new powder room was added at the entry foyer, and the existing double-height stair hall was modified with a new handrail and a small home office added at the upper landing.
The lower level was redesigned to improve function and access. A new mudroom off the garage now accommodates ski gear, while a game room and playroom/bunk room provide recreational space for the kids. The lower level also features a separate entrance leading to the new pool terrace, which we designed in a previous project with the owners, and a woodworking workshop beneath the new living room addition. An outdoor shower, positioned for privacy with movable slatted screening, was integrated behind the workshop to offer a serene shower in the woods experience.
On the upper level, the primary suite was reconfigured to include a new dressing room and bathroom.
Material selections were driven by the owner’s vision for a darker, moodier, textured palette. The design incorporates dramatic natural stone, black steel elements, and more rustic wood than we might typically use in the built-in millwork throughout, creating a cohesive balance between the home’s original Tudor character and the modern interventions.

