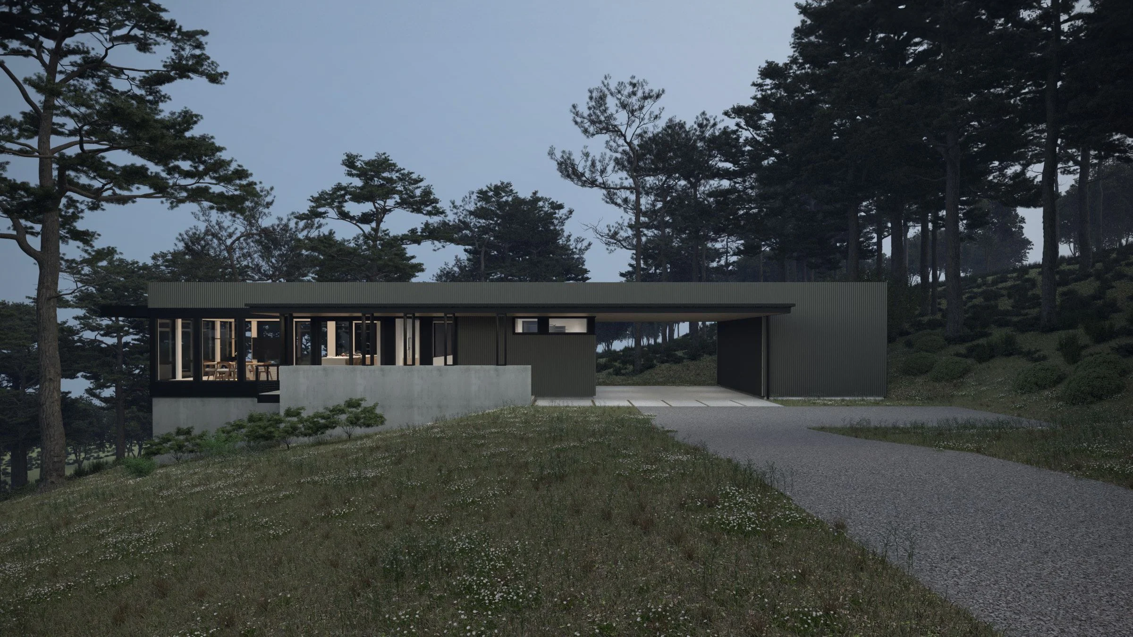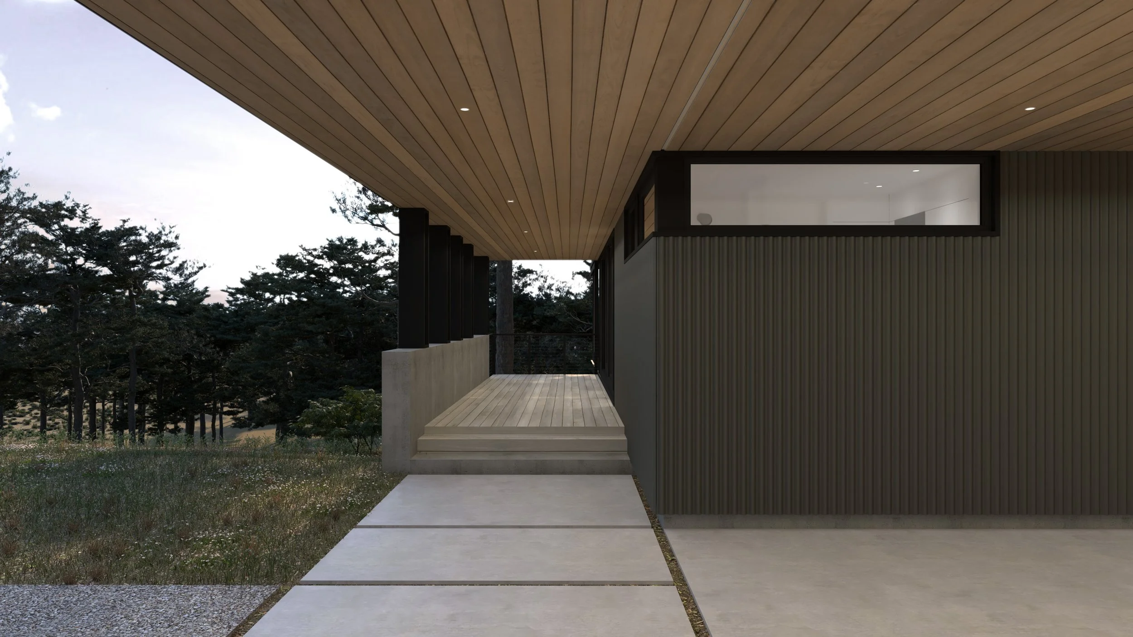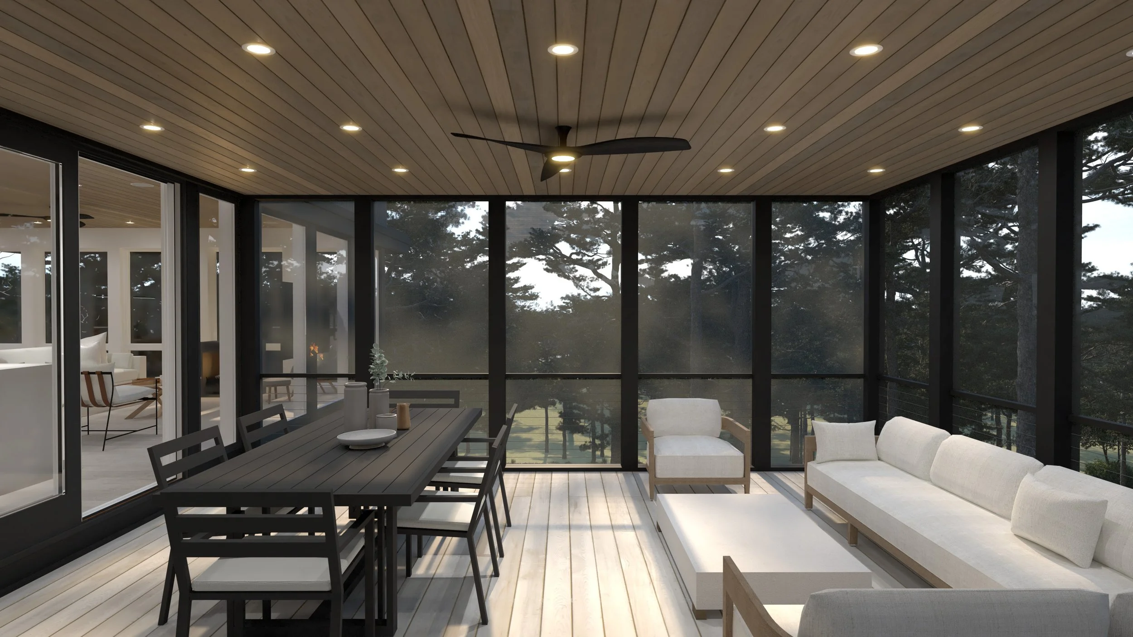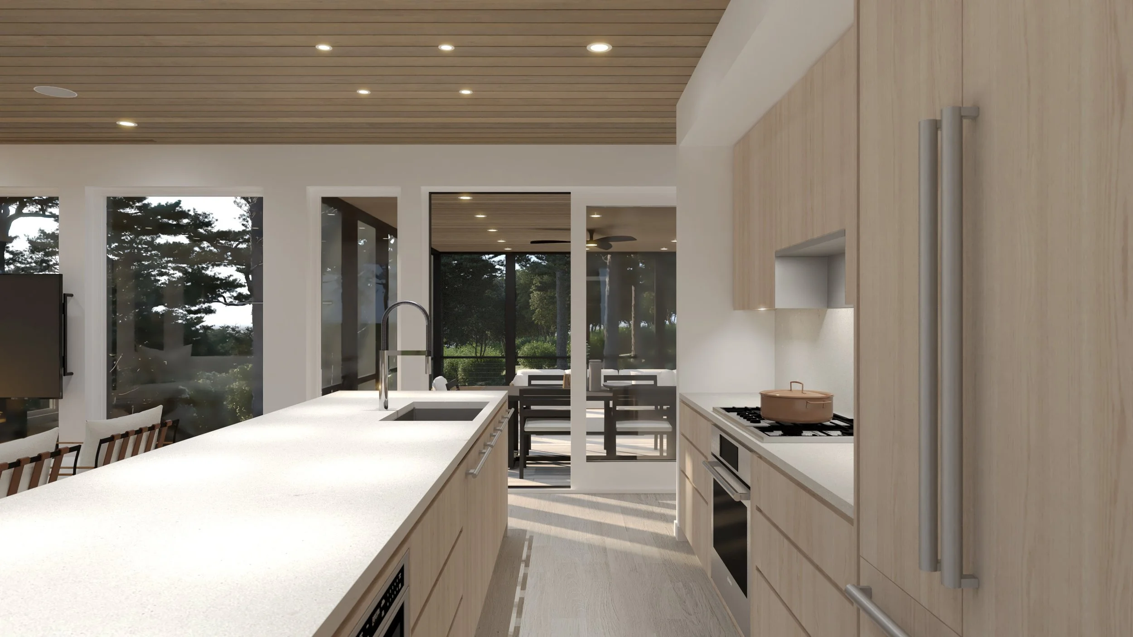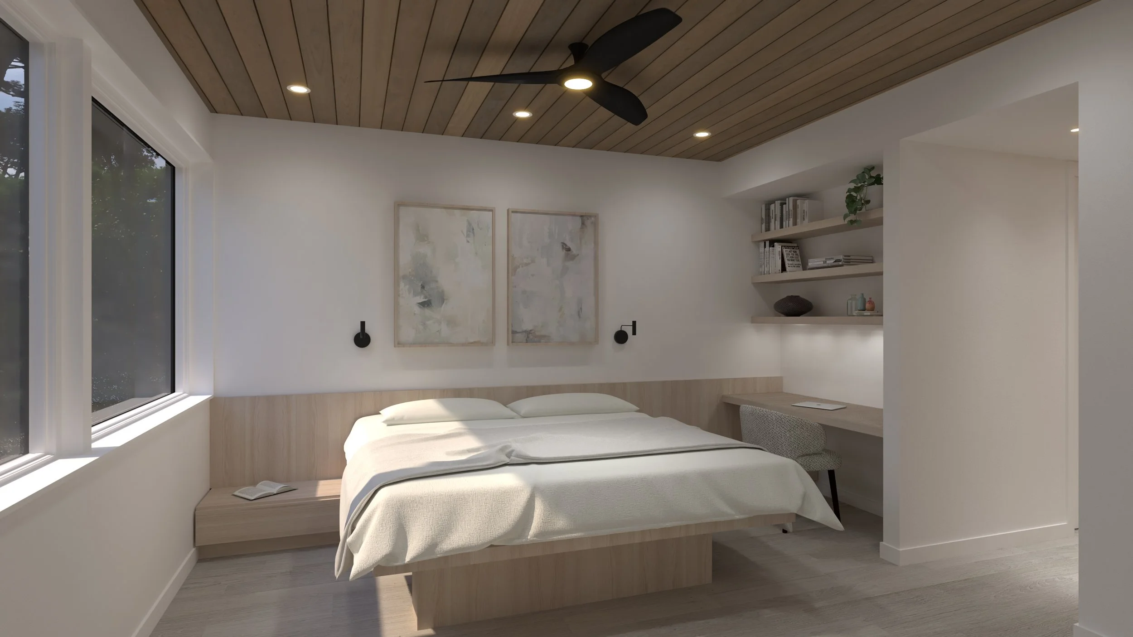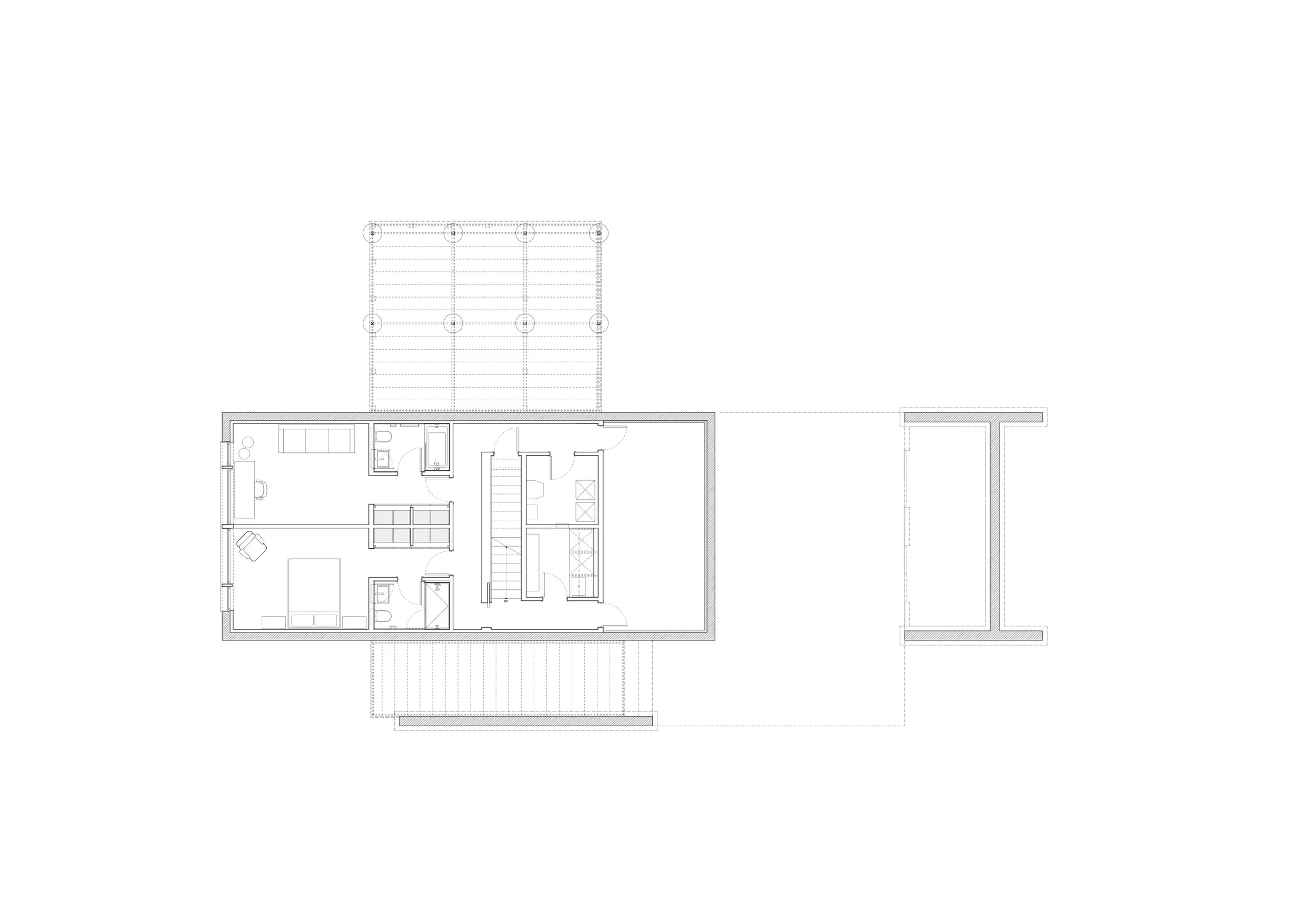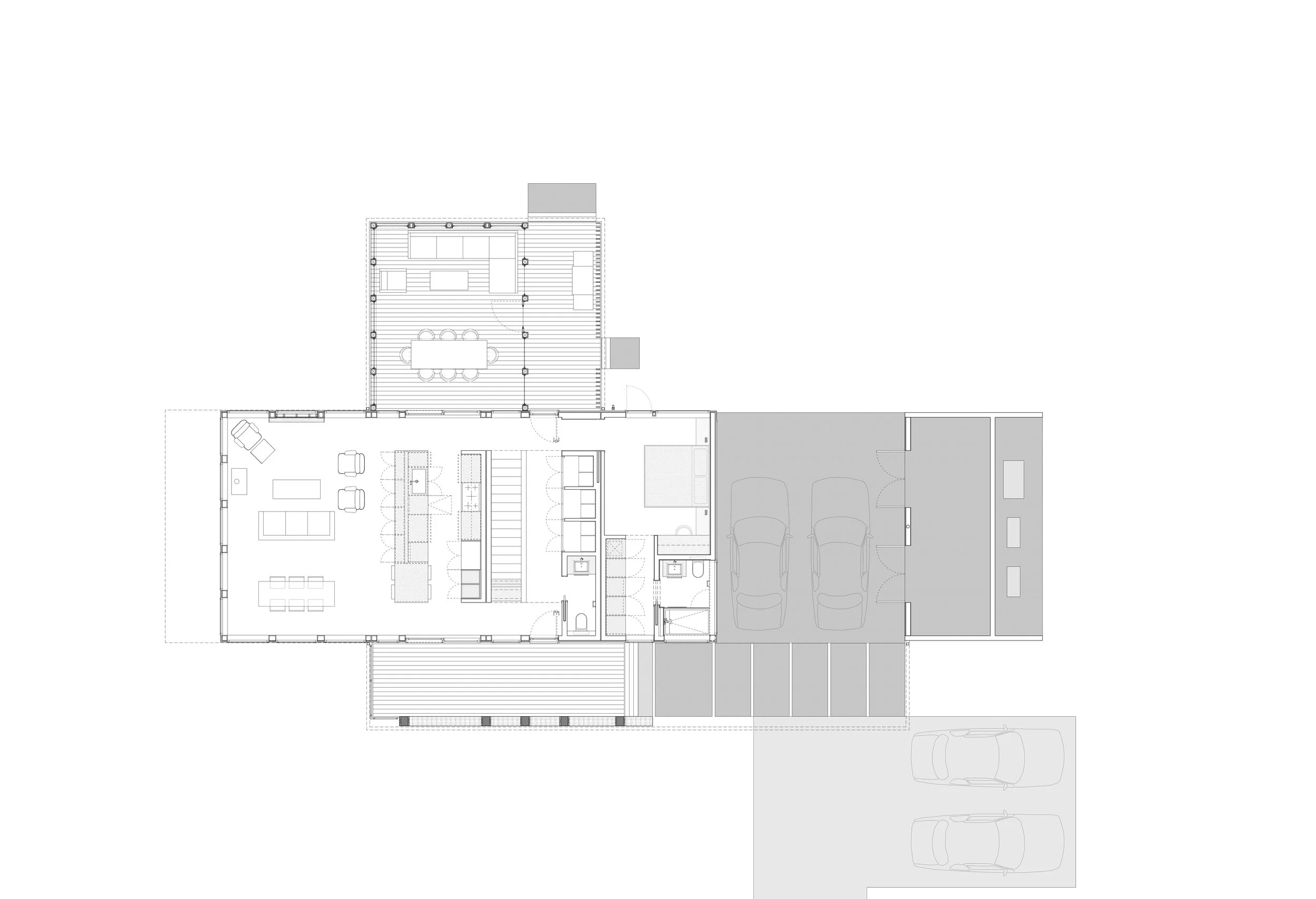Stone Ridge Residence
marbletown, NY
Modular Prefab
Size:
2,492 sf
Typology Series:
Bar
Modules:
4 Boxes
Bedrooms:
3
Bathrooms:
4
Completion Date:
2024
This prefab cabin in the woods was designed as a retreat for a NYC-based couple to escape into nature, while just a short drive from Main Street in Stone Ridge, NY. A long gravel drive meanders through the woods to meet this Modern Modular home perched atop a hill. An open carport preserves views to the woods beyond upon arrival, while an overhang provides protection from the elements when approaching the front entry porch. Four 24-foot-long modules comprise the first level. Upon entry, an open foyer includes a powder room and large closets, while also offering access to the large screened porched on the opposite side of the house. To the right the compact primary suite includes a custom built-in bed, desk, and wardrobe cabinets. To the left, a large open living space includes a 16-foot-long kitchen island, a freestanding gas fireplace, and floor-to-ceiling glass wrapping three sides of the space for panoramic nature views.
The lower level is finished onsite and includes a guest bedroom for the couple’s grown daughter, an office with a pullout sofa for occasional guests, and a laundry room. Including so much of home’s finished space in the basement allowed for a very efficient footprint, thus controlling project costs.

