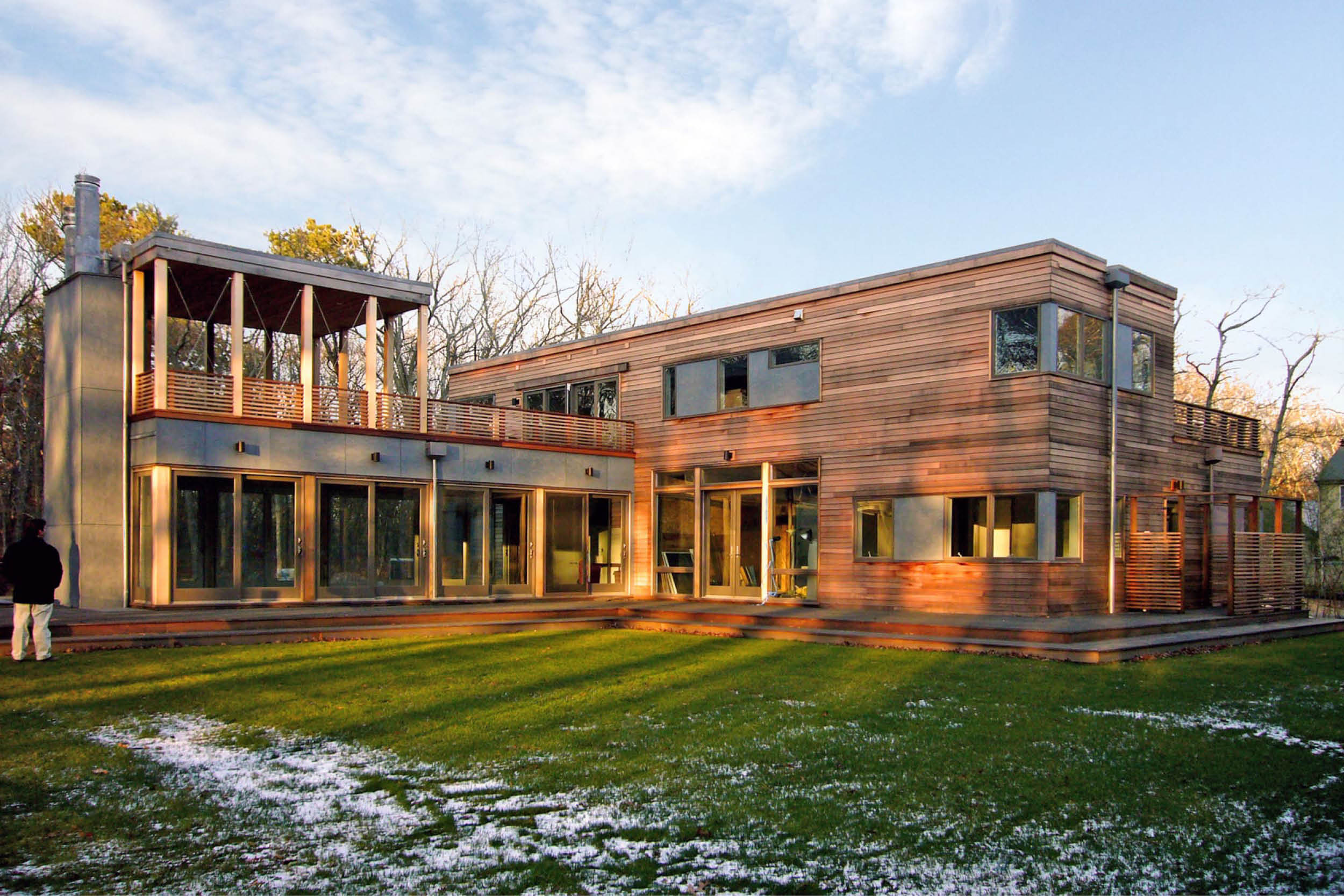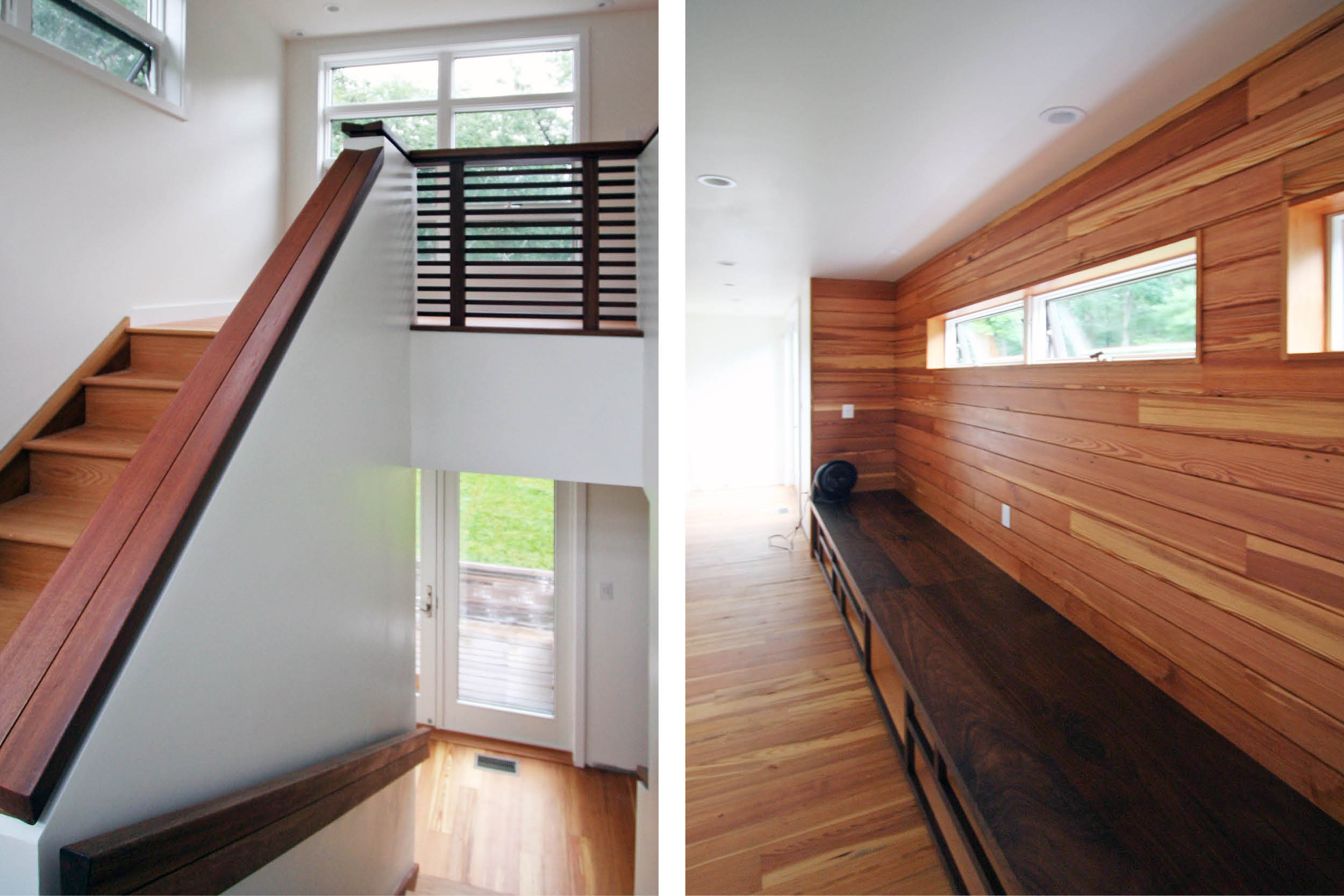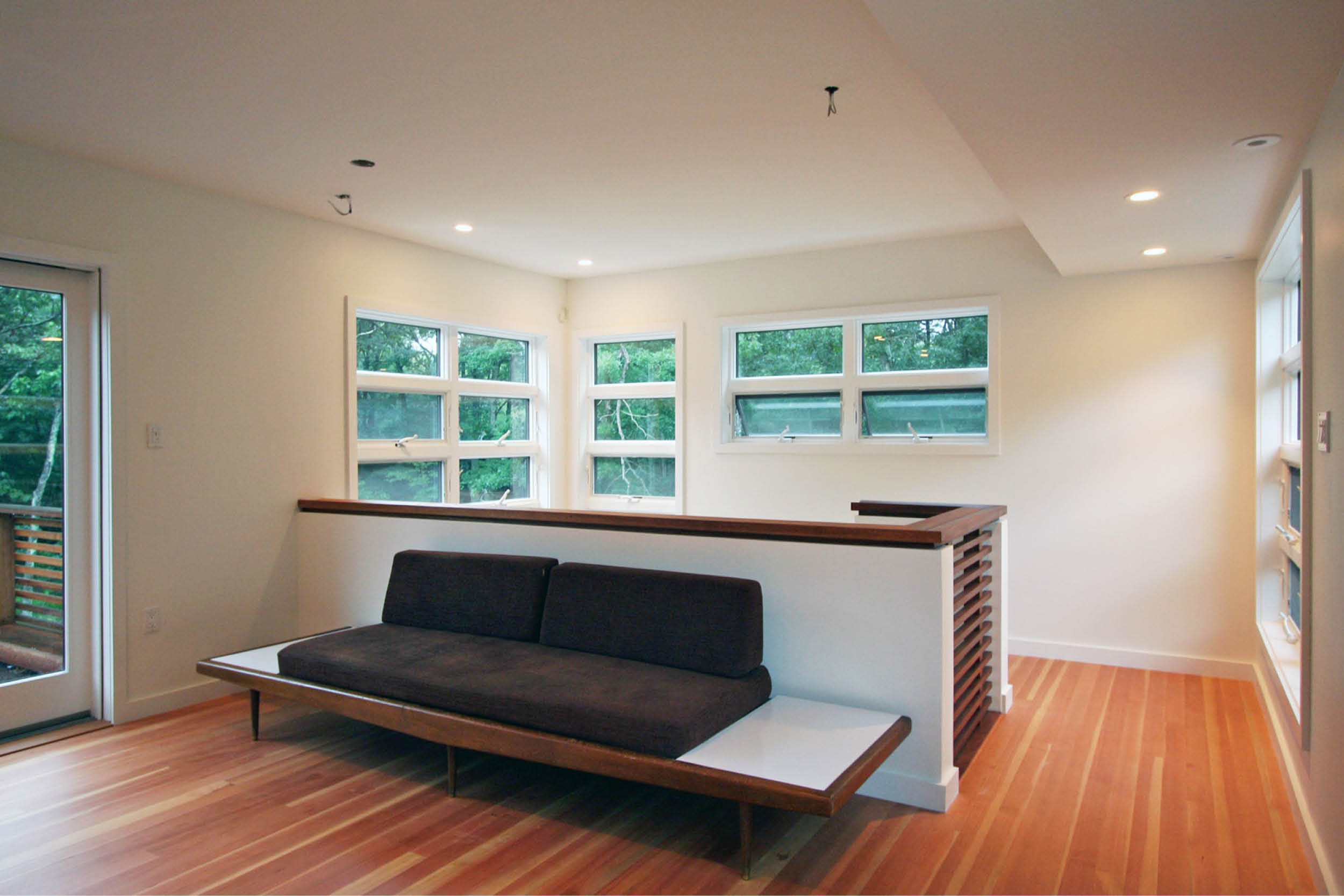summer retreat
East Hampton, NY
Modular Prefab
Size:
2,968 sf
Typology Series:
Z Series
Modules:
4 Boxes
Bedrooms:
4
Baths:
2.5
Completion Date:
2006
The Summer Retreat is one of the four original case studies, and the first prefabricated home RES4 was retained for design and production. The retreat was planned as a real estate investment venture, for a young New York party planner. Due to the particular client initiative, the program of the house found its root in the meeting of two operative functions: creating a summer rental and the lending provisions of the client’s bank.
Two private bars are set perpendicular to a communal bar, which sits between the two, to form a “Z” typology. The design connects the two rental units, holding four bedrooms, through a central screened porch, which opens up to and upper deck and sleeping porch. The flexibility of the space provides for an opportunity for a mix of individuals and numbers to occupy the home without sacrificing user needs, or privacy. Additionally, the orientation of the modules gives way to a front and rear courtyard, creating a private space and a welcome pull-in auto court.
Nearing completion, the owner loved the home so much that he decided to forego the investment prospect. To alter the space to meet his own preferences, he combined two of the bedrooms to create a master suite. He and his brother have taken it upon themselves to complete the finishes.





