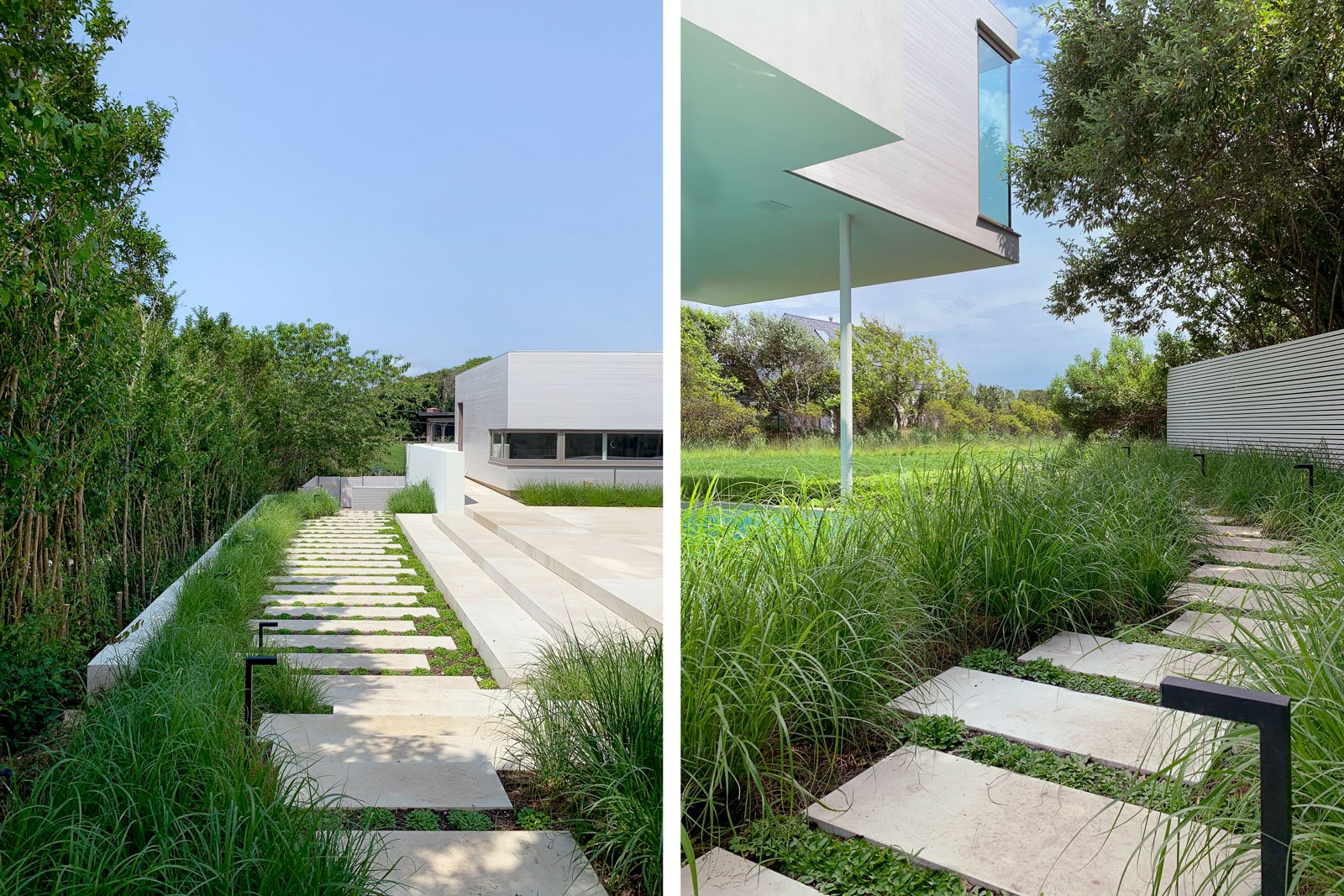Surfside Residence Renovation
Montauk, NY
Renovation + Addition
Size:
5,500 sf Existing + 870 sf New
Bedrooms:
4
Baths:
4.5
Completion Date:
2019
The existing house, on a bluff site overlooking the beach in Montauk, was already a stunning modern home designed by renowned architect Steven Harris that included a glass box living space with ten-foot-wide sliding glass doors opening to the pool on one side and courtyard on the other. But the layout of the house was idiosyncratic, seemingly designed for a bachelor lifestyle, and did not function well for a young family escaping their New York City apartment to spend summers at the beach. The walk from the existing primary suite to the other bedrooms included three flights of stairs and walking to the opposite wing of the home - too disconnected to work well with young children. The existing kitchen was tiny and closed off from the living and dining, not allowing for the large open living space the family desired. Thus, the challenge of this gut renovation / addition was to preserve the awesome, unique elements and details of the existing house while adapting it to suit an active family’s lifestyle.
To start, a new precast concrete landscape stair opened up the side of the house to create a casual entry from the drive to the central living spaces on the main level. What was a landscaped courtyard was replaced with a large terrace of oversized precast concrete pavers to create an outdoor kitchen, dining, and living space. The original kitchen ‘block’ volume was tiny, so it was extended to also house a larger informal entry with drop-zone storage, a powder room, and the outdoor kitchen. An outdoor stair slips behind the outdoor kitchen up to a new roof deck off the primary suite. The roof over the dining space was not designed to handle live loads, so a new steel structure was designed to float over the top of the existing roof to create the new roof deck, which cantilevers to meet the new stair. Structural steel for this addition was meticulously detailed. The result - slender steel tubes wrapped in ipe decking - gives the sense that the stair and deck are impossibly thin, almost floating. From atop, lounge seating offers a place to bask in the ocean breezes and take in the panoramic views.
The primary suite on the upper level, which opens onto the new roof deck, was reconfigured to create a proper closet / dressing area with easy access to a new outdoor shower and a gracious primary bath, featuring a large concrete-parged shower with a frameless skylight above. The massive window on the south end of the bedroom was preserved to maintain the water views from the primary bed. A small office addition was added to the opposite end of the primary suite, cantilevering out over the courtyard, allowing the owners to work remotely for the summer months.
The lower level and guest wing also underwent a complete renovation. Additional drop-zone storage and a small kitchenette with a coffee station was added by the entry to the guest wing. Bathrooms throughout were completely redone with a consistent minimal, yet warm, material palette. The stair to the lower level was structurally reinforced and refinished leading to a new compact laundry room. The playroom and media rooms underwent a ‘refresh’ that included some new millwork, and a bunk room with custom built-ins was added to serve as the bedroom for the kids until they got a little older, in much closer proximity to the primary suite. A unique detail that was preserved - the media room and bunk room included windows into the pool, just on the opposite side of the foundation, casting a moody blue glow in the spaces.
Interior Designer: Alexander Design
General Contractor: Taconic Builders
Landscape: Summerhill Landscapes









































