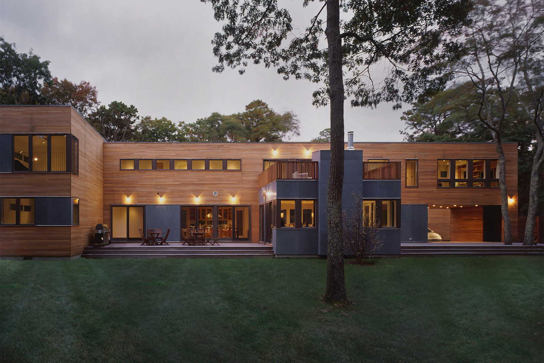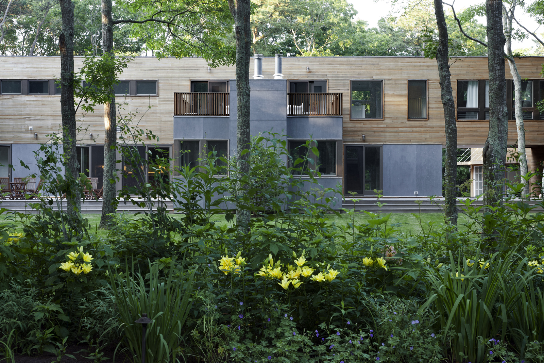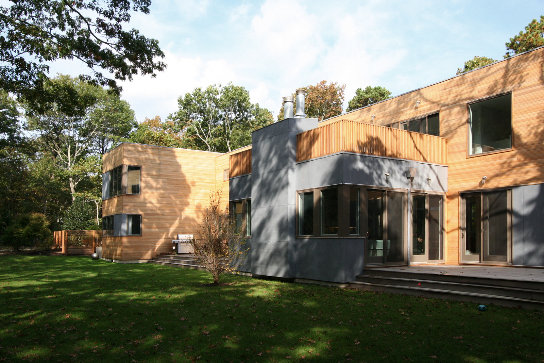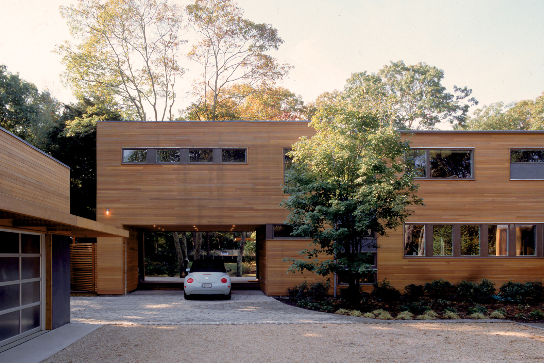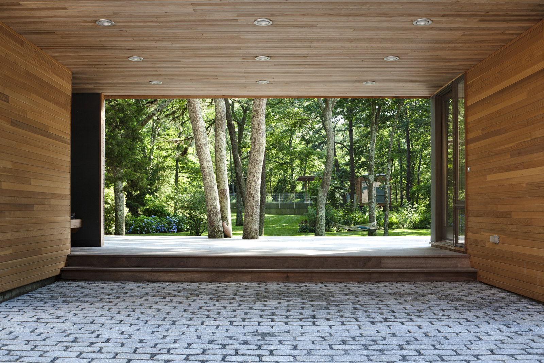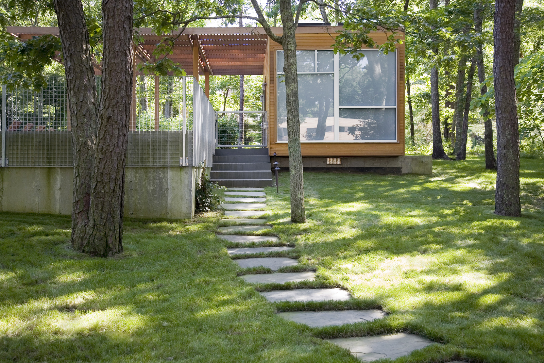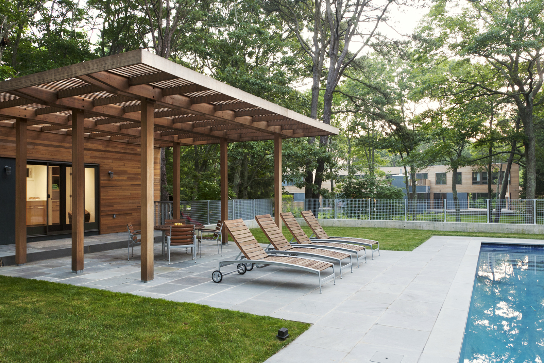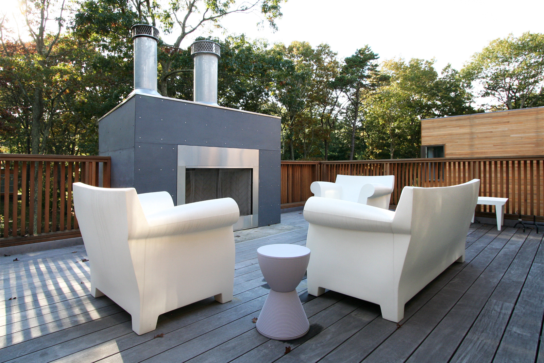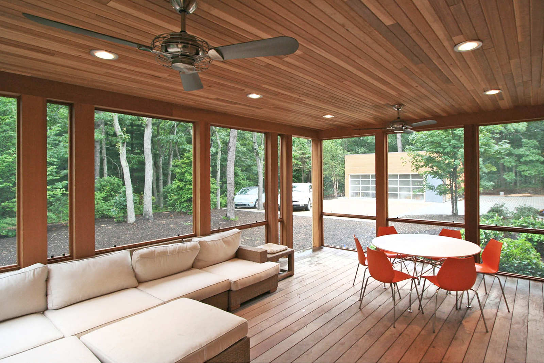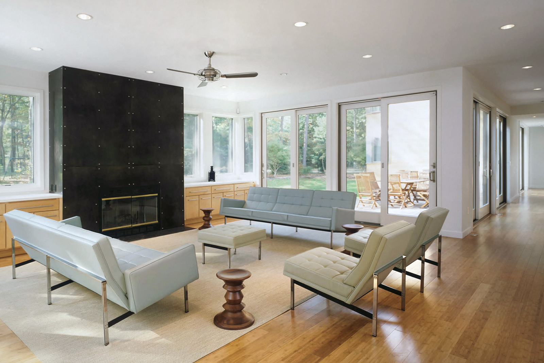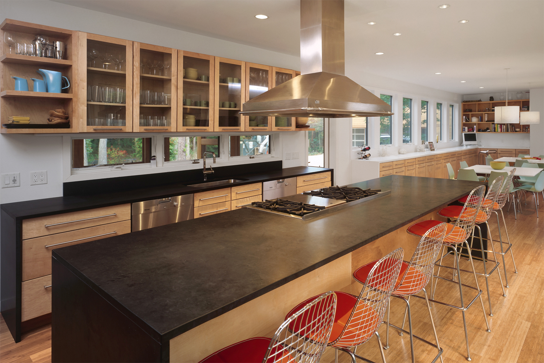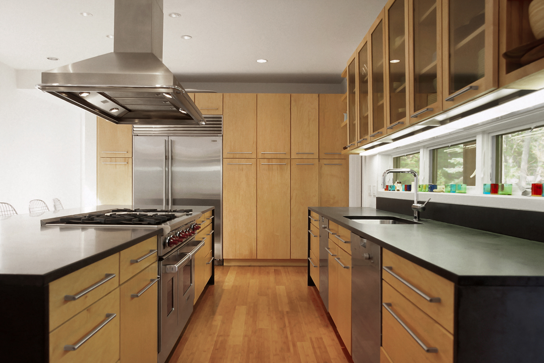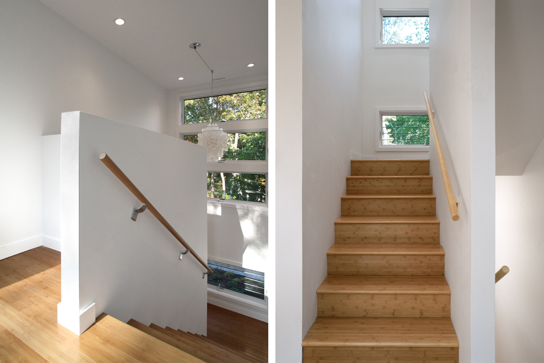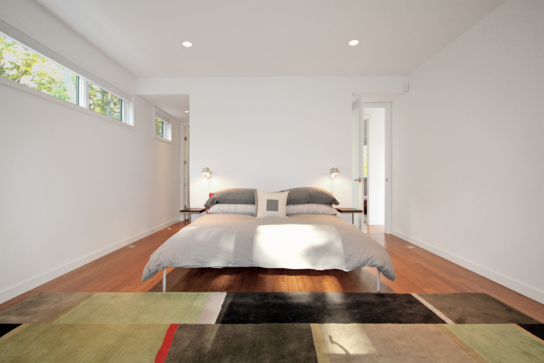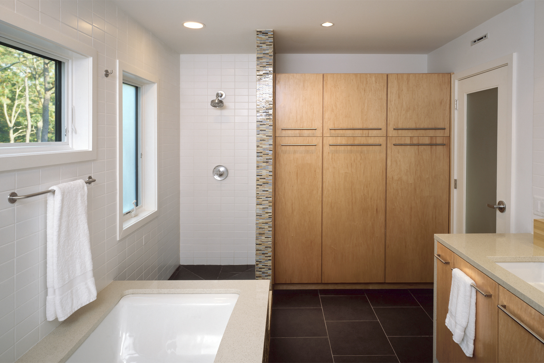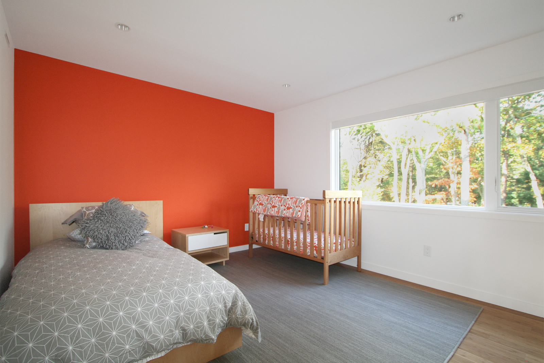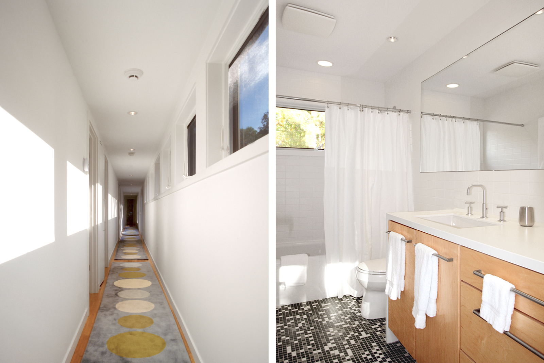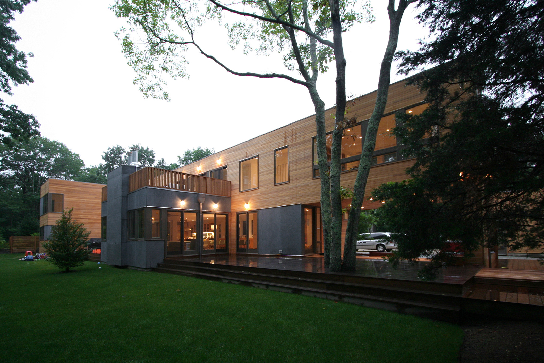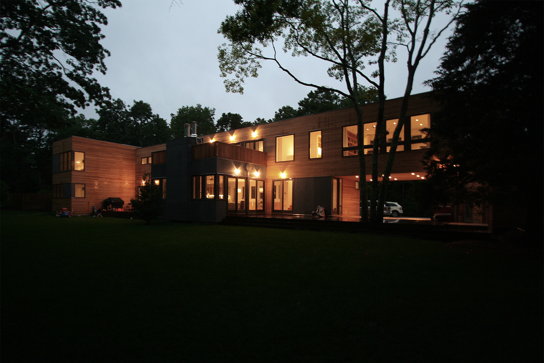swingline
Wainscott, NY
Modular Prefab
Size:
4,542 sf
Typology Series:
L Series/T Series
Modules:
7 Boxes
Bedrooms:
6
Baths:
7
Completion Date:
2007
Located on a wooded three-acre site in South Hampton, New York, The Swingline aka Zim-Wex is a 4,239 sf year-round playhouse house for two women and their four kids who split time between their New York City brownstone and the Hamptons.. With numerous bedrooms, a guest room, a media room with floor to ceiling windows, screened porches, decks, a pool house, amongst other amenities, the house was built to entertain and indulge its inhabitants.
Upon arrival, the families and their visitors are met by a large void cut out at one end of the house. Like a window into the future, the opening creates a framed view deep into the spacious rear space and its lush green setting. By creating such a unique passageway, the embarkation onto the site becomes as grand as the home’s program. The 112-foot long façade is covered in a singular texture of clear cedar intermitted by cement board and window punches. The internal effect is a gallery of light; in which even the illumination can be experienced from the rear space. The dual view of movement through the glass from both the interior and exterior playfully alludes to the conundrum of the ‘observed and the observer’.
The safety of the children was placed as the premier imperative. Consequently, the bar constituting the mass of the house was placed parallel to the street, walling off the expansive recreational space and rear decks to the busy street. The result is a safe haven for the children to play, marked by five follies with an accompanying pool lifted above a stone plinth.

