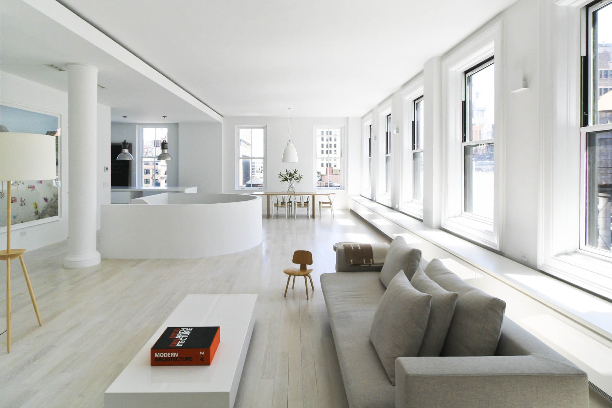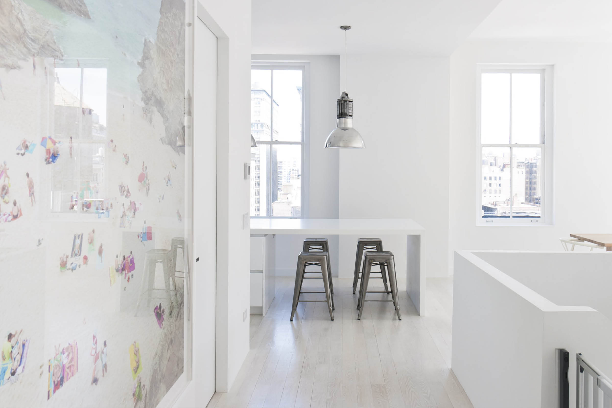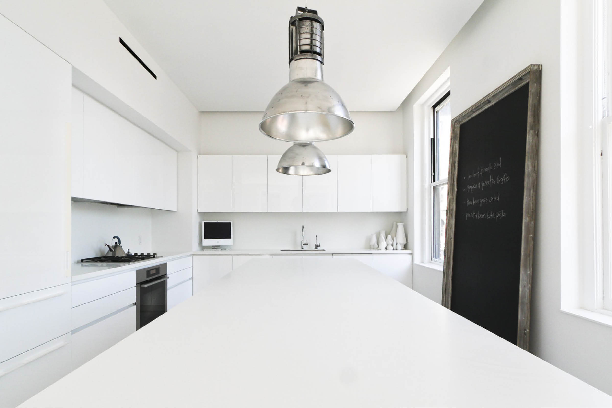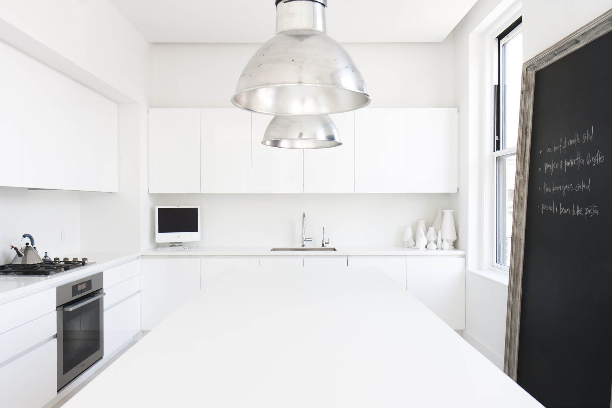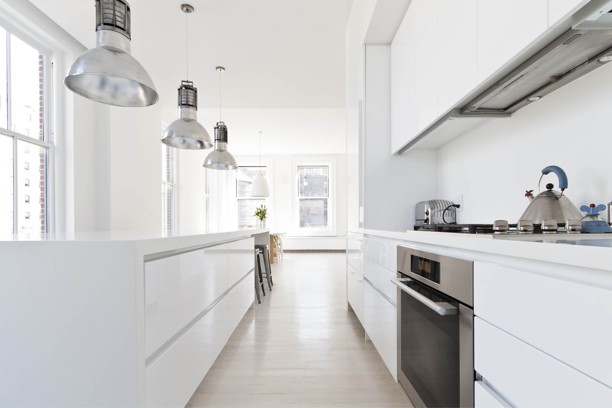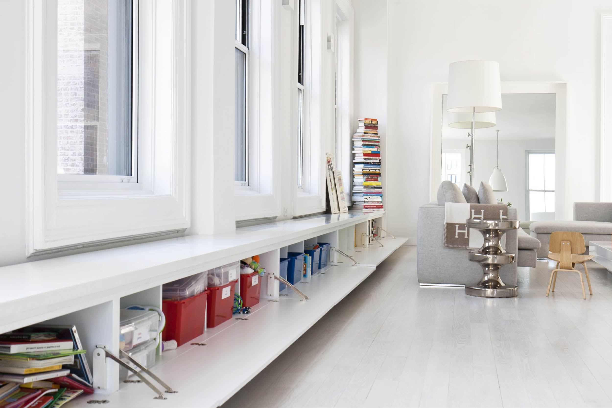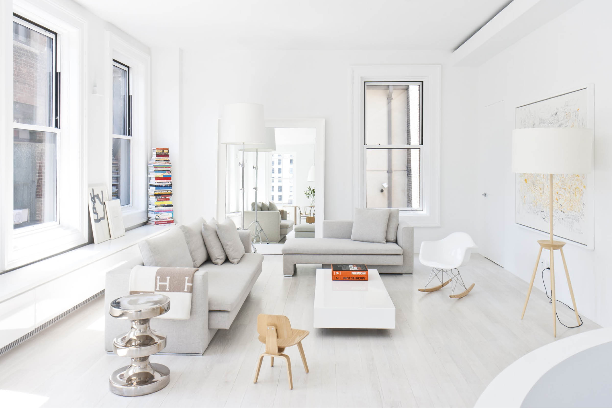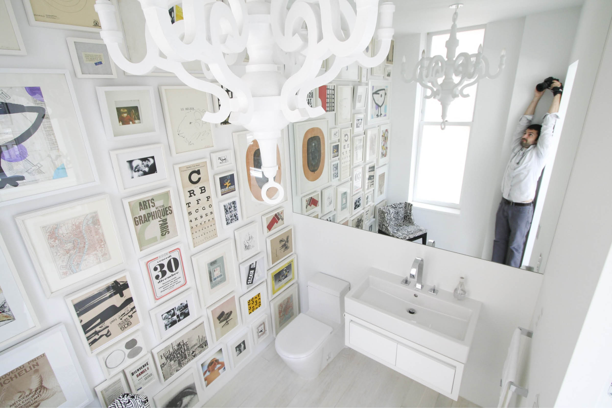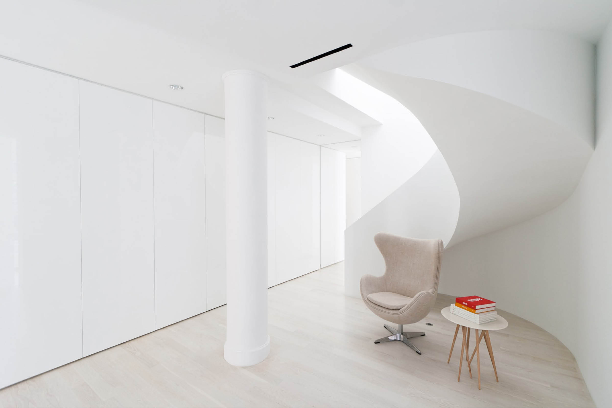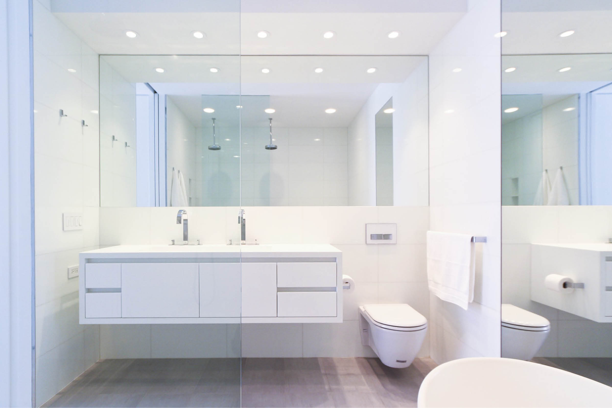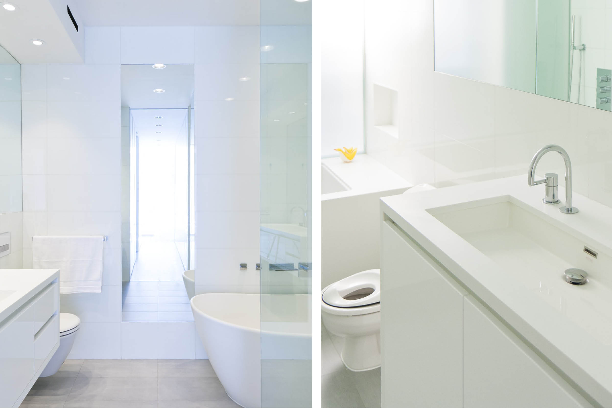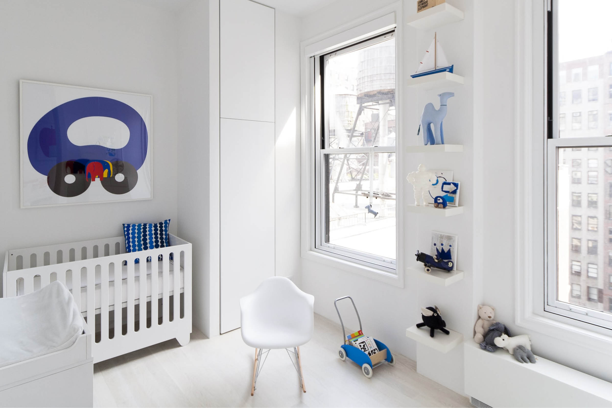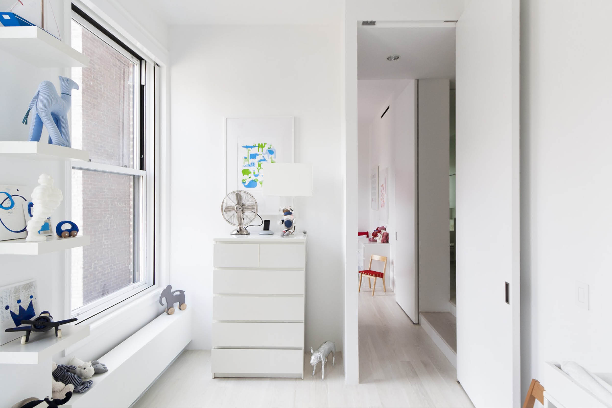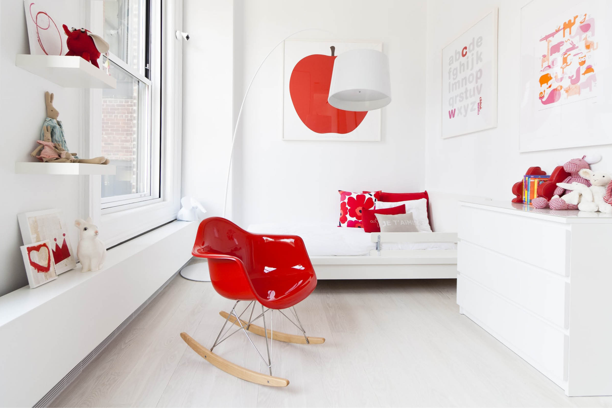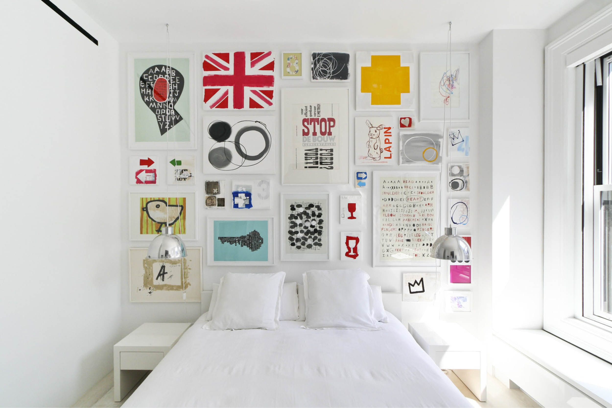Wadia Residence
New York, NY
Renovation
Size:
3,000 sf
Bedrooms:
4
Baths:
2.5
Completion Date:
2011
White, bright, light, & tight. This 3,000 SF duplex loft in Manhattan’s Flatiron District is home to a very young family of four.
The main level holds the communal space, featuring window walls to the south and east. The kitchen is tucked around the corner from the entry, allowing the living and dining space to breathe in the sunshine and providing an open play space. A storage bench runs the length of the south wall in the living and dining, concealing kid's toys. Bedrooms are located on the lower level, reached by a sculptural spiral stair.
Although at first glance the space does not look kid-friendly, the home was designed with family, play, and art production in mind. Much of the furniture (and even one of the toilets) is kid-scale. At the bottom of the stairs is another open play space, leading to a designated playroom / study / art room. Storage and organization was critical, so the design includes walls of full-height, built-in cabinets on the lower level, which allow a place for everything and everything in its place.
The client was very hands-on throughout the design and construction process. The artwork in the master bedroom and powder room, as well as some art in the kids’ bedrooms was created and composed by the client. She also designed the dining room table and selected the light fixtures and furniture. The project was an integrated collaboration between architect, client, and contractor.

