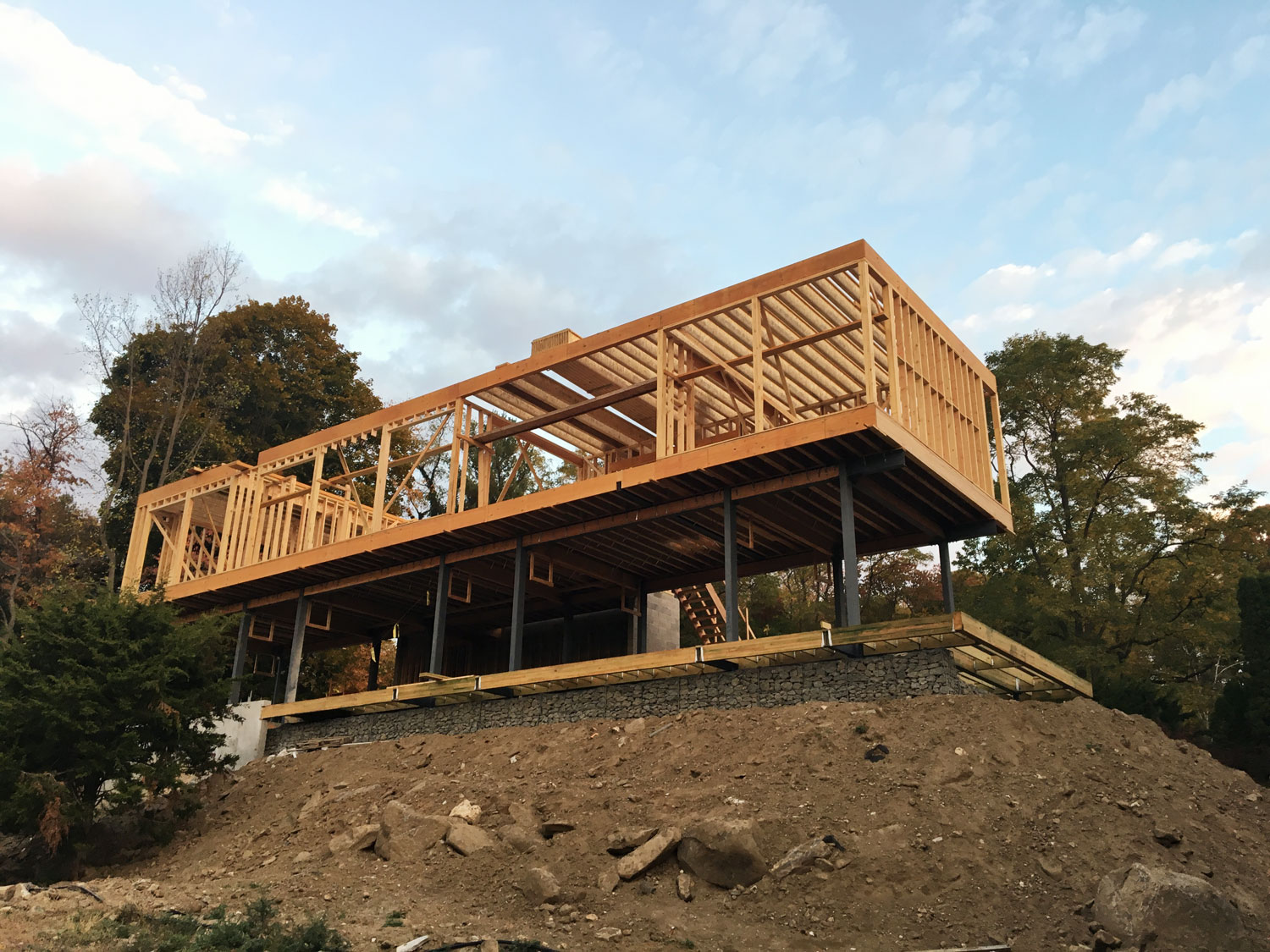Framing is underway at the Hudson River House! The wood-framed cantilevered "bar" sits on top of a steel frame. Roof joists are being installed and interior partitions are going up. Sheathing, the roofing membrane, and windows will be next up in the coming weeks.
Check out a few photos of the progress!




