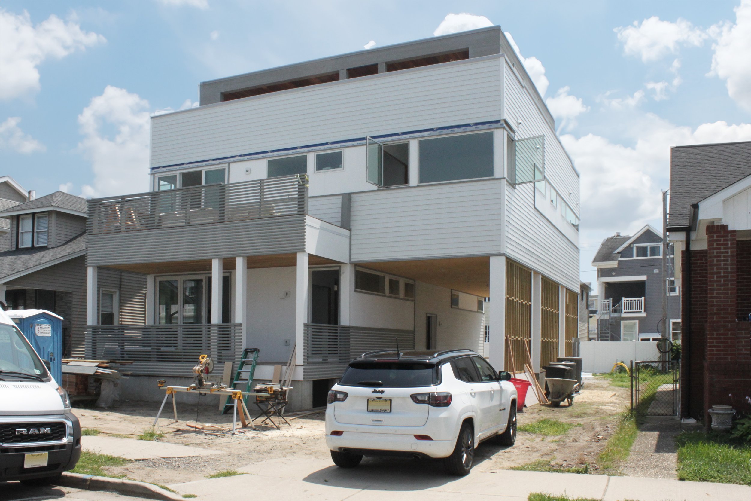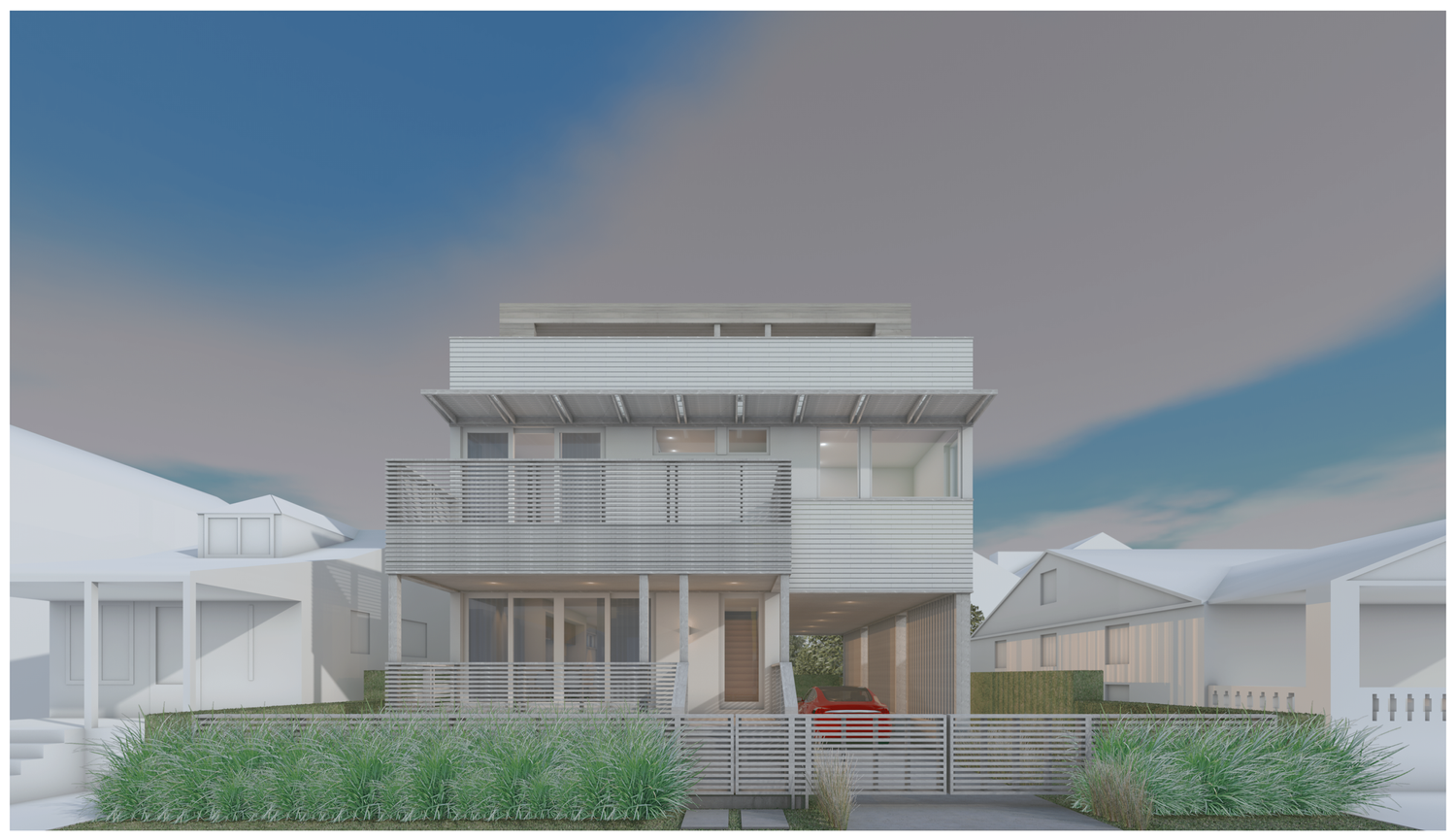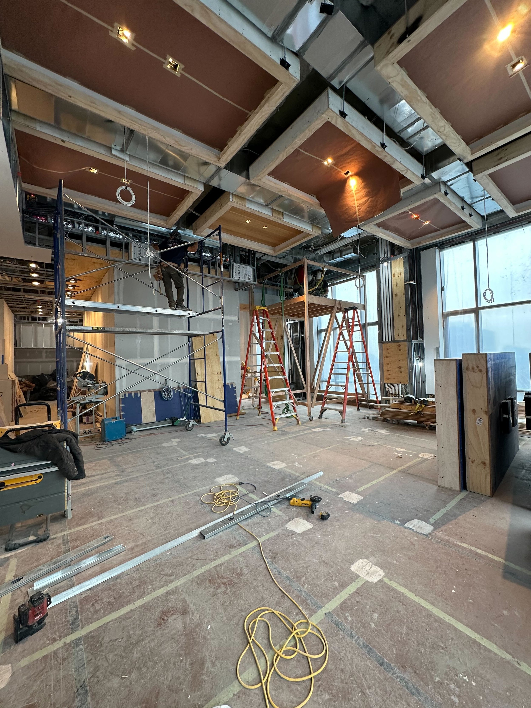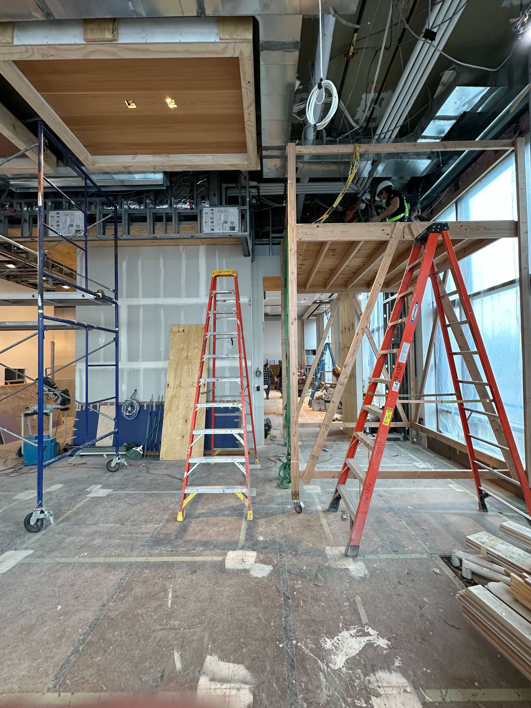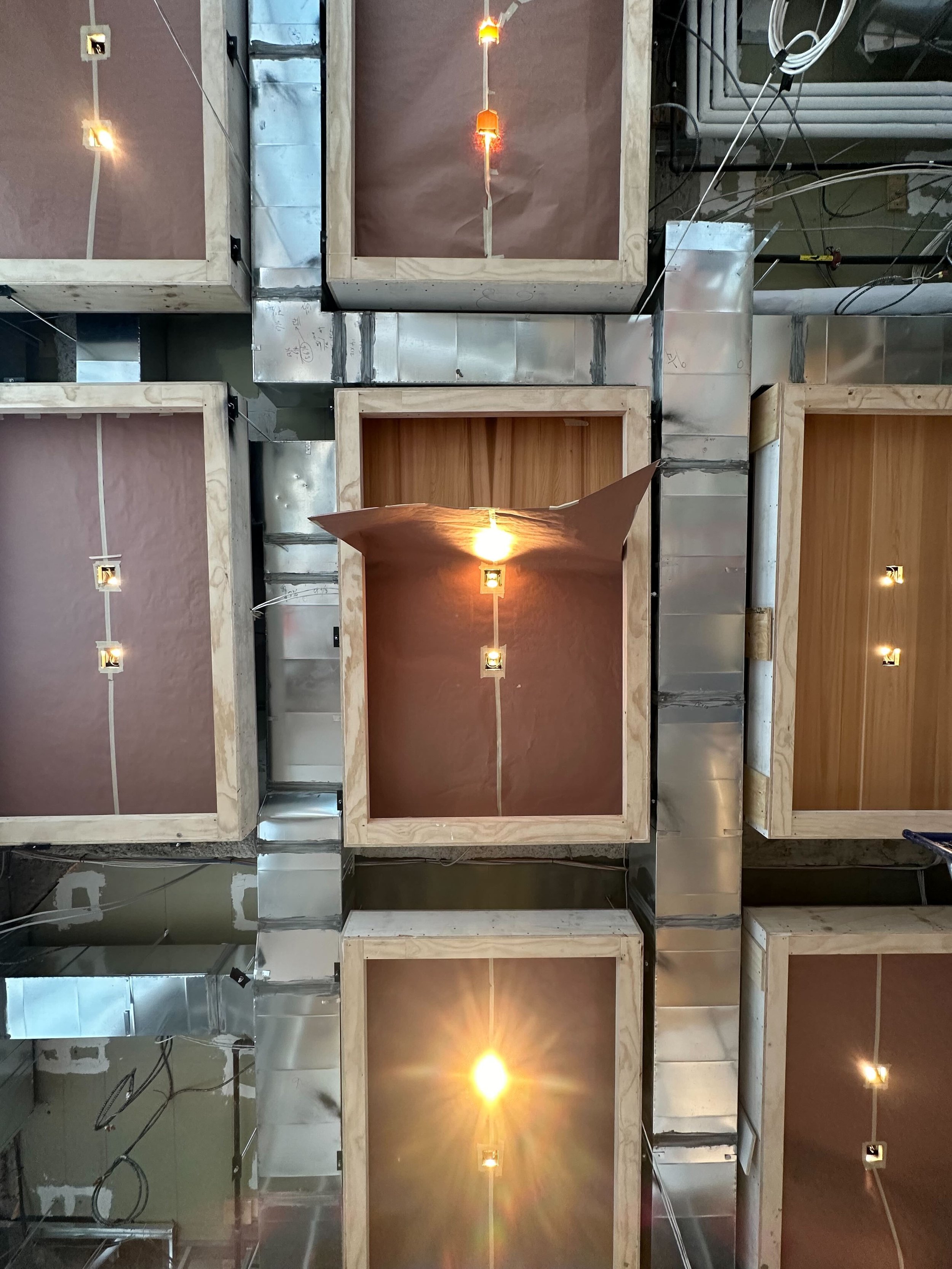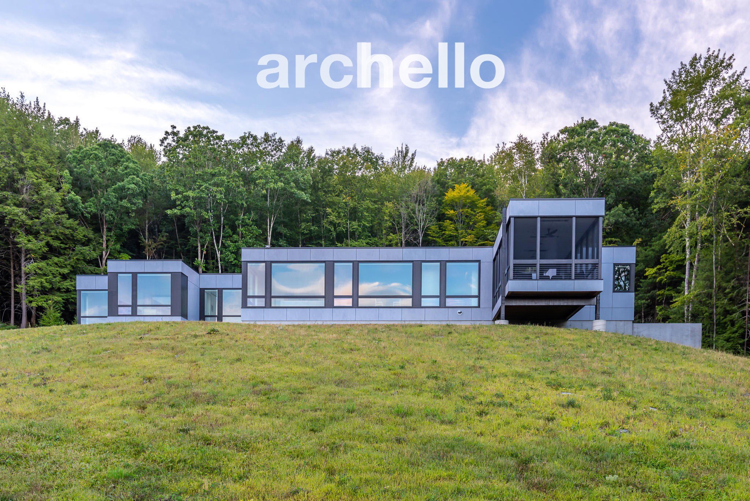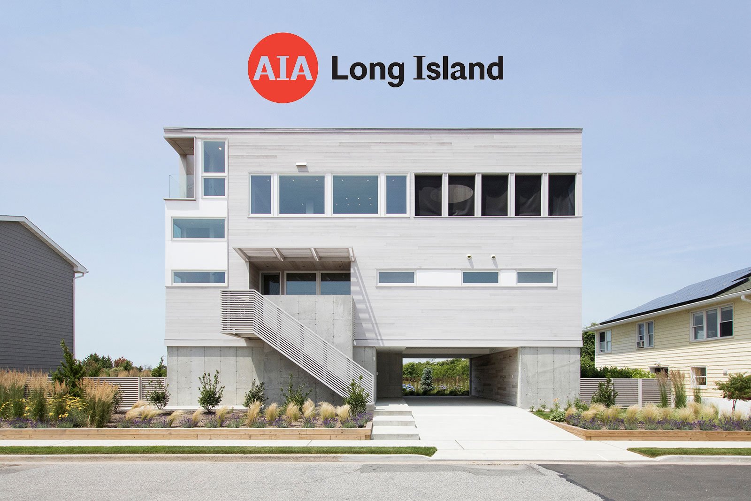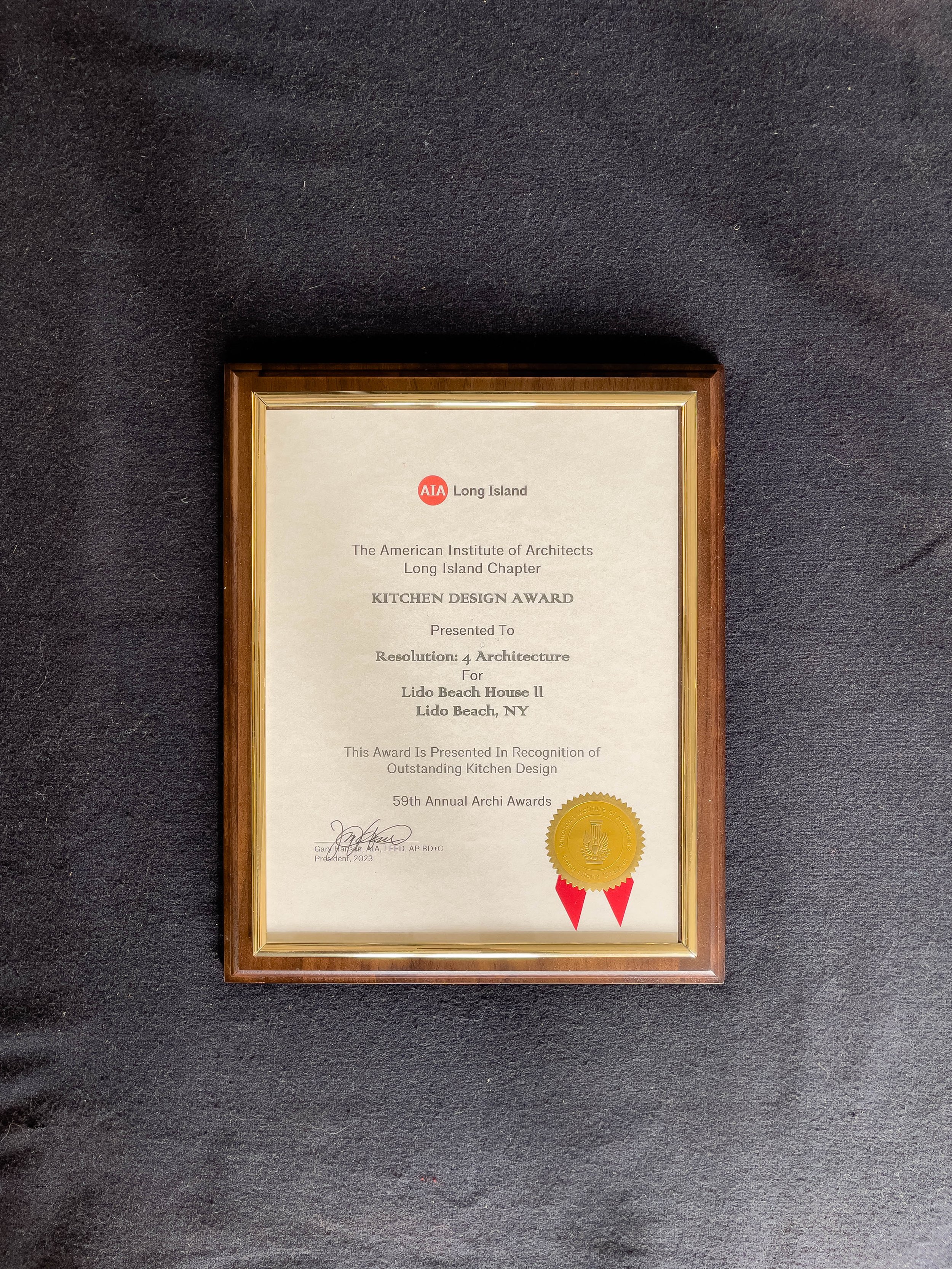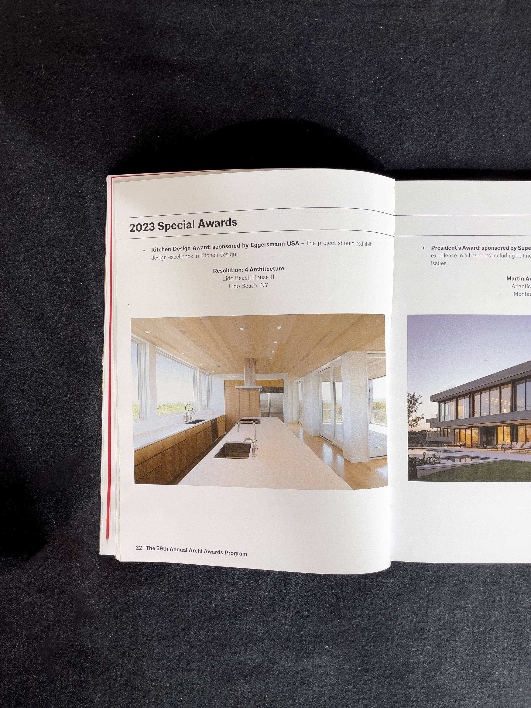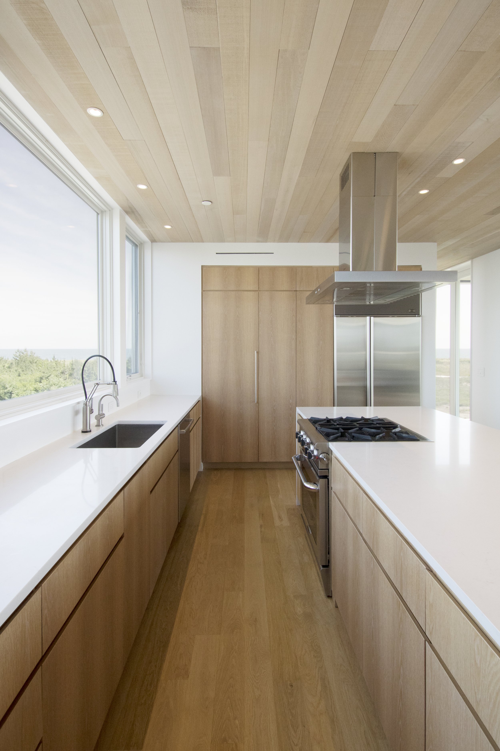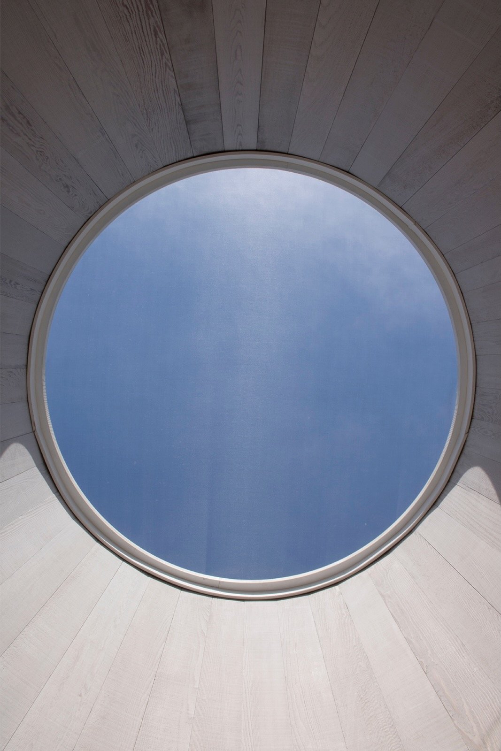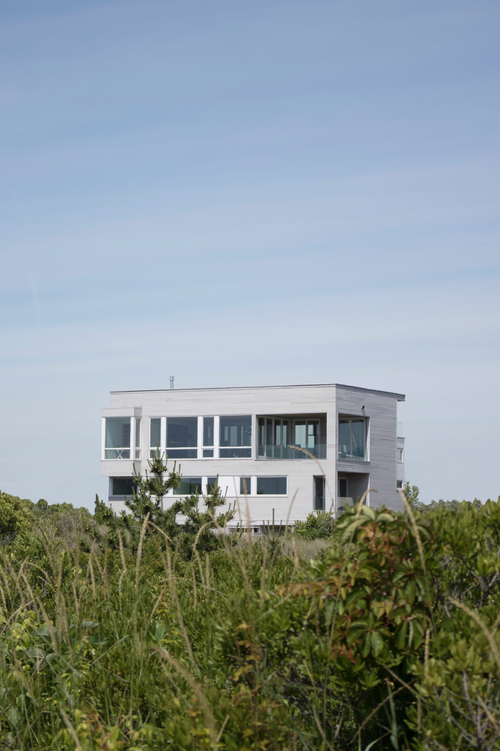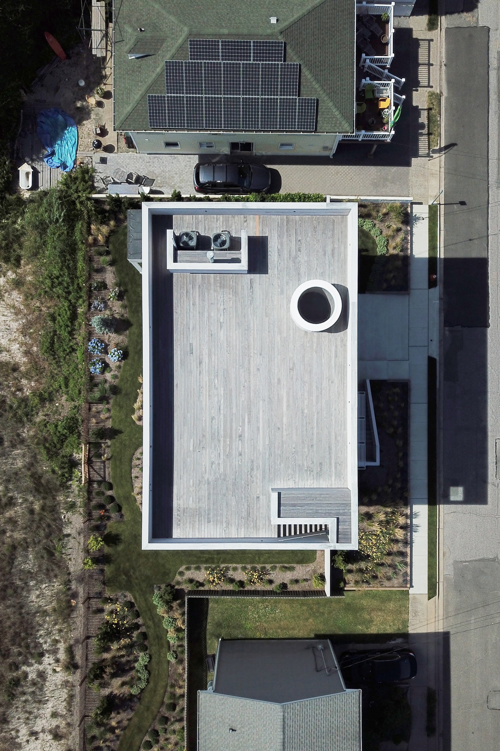We’re honored to have been included in Forbe’s 2025 list of America’s Top 200 Residential Architects. The selection process took over 10 months. Evaluation criteria was strongly based on a strong commitment to regional expression, to the reinforcement of local ‘sense of place’ through design.
Richard Olsen, the Senior Architecture Editor at Forbes, wrote an article about the competition titled ‘Architecture and the American House Now’ where he discusses the importance of place in architectural design:
“In the late 1990s, influential Finnish architect Juhani Pallasmaa warned of the arrival of an ‘era of omnipresent visual images’ and of the culture’s new ‘ocular bias’: ‘Instead of an existentially grounded plastic and spatial experience, architecture has adopted the psychological strategy of advertising and instant persuasion; buildings have turned into image products detached from existential depth and sincerity…’
Today, little more than a quarter-century later, Pallasmaa’s concerns seem almost quaint. We now reside in a world of image inundation, one whose repercussions are only beginning to be acknowledged. With a growing universe of image- and video-oriented social media, in both consumer and business use, there’s not just a bias toward the visual, but a full-blown psychological dependency on it. In architecture, part and parcel of the overabundance of image sources is the deterioration of the notion that architectural solutions ought to simply be local, growing from place.’
We submitted three projects for consideration, showing a range of sensibilities and approaches to the notion of site and place, along with a firm profile showing the range and volume of RES4’s residential works. Click the links below to see our submission PDFs.
Firm Profile
Fenimore Road Renovation / Addition: A renovation / addition to a midcentury home designed by Frank Lloyd Wright disciple, architect, and landscape architect Kaneji Domoto, adapted for a modern family lifestyle.
Lido Beach House II: A MODERN MODULAR prefab home lifted for the floodplain and to optimize ocean views and breezes, while being deferential to the cozy beach community.
Millbrook Residence: A luxury modern home and pool house perched atop a hill overlooking the property’s private polo field and long valley views.





















