We're wrapping-up construction at the Flatiron Loft! Here's a sneak peek:
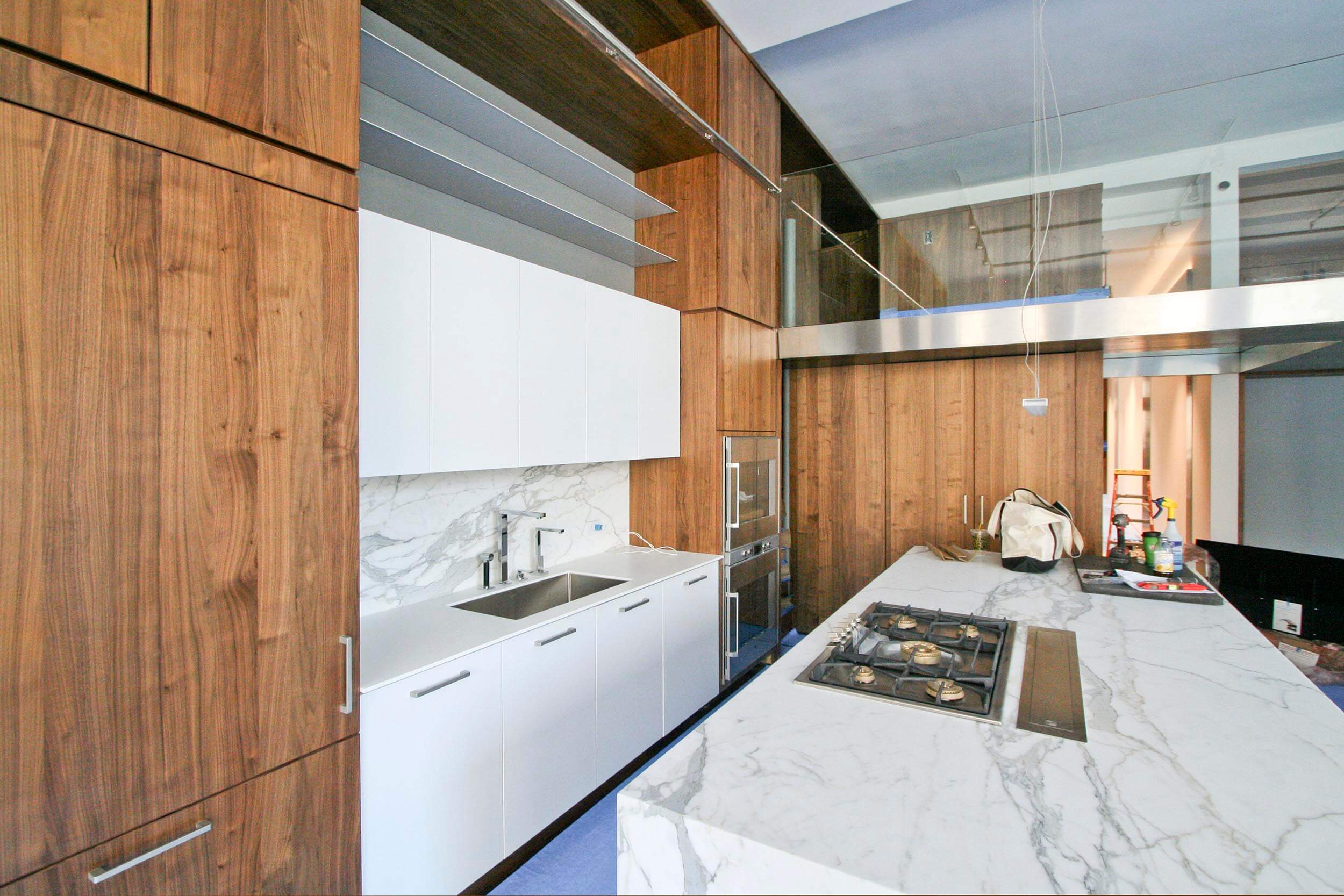
Kitchen and Mezzanine - Calacatta marble island and backsplash; Gaggenau appliances; Dornbracht plumbing fixtures; walnut and white lacquer millwork; white powder coated steel shelving; stainless steel trim; glass railings.
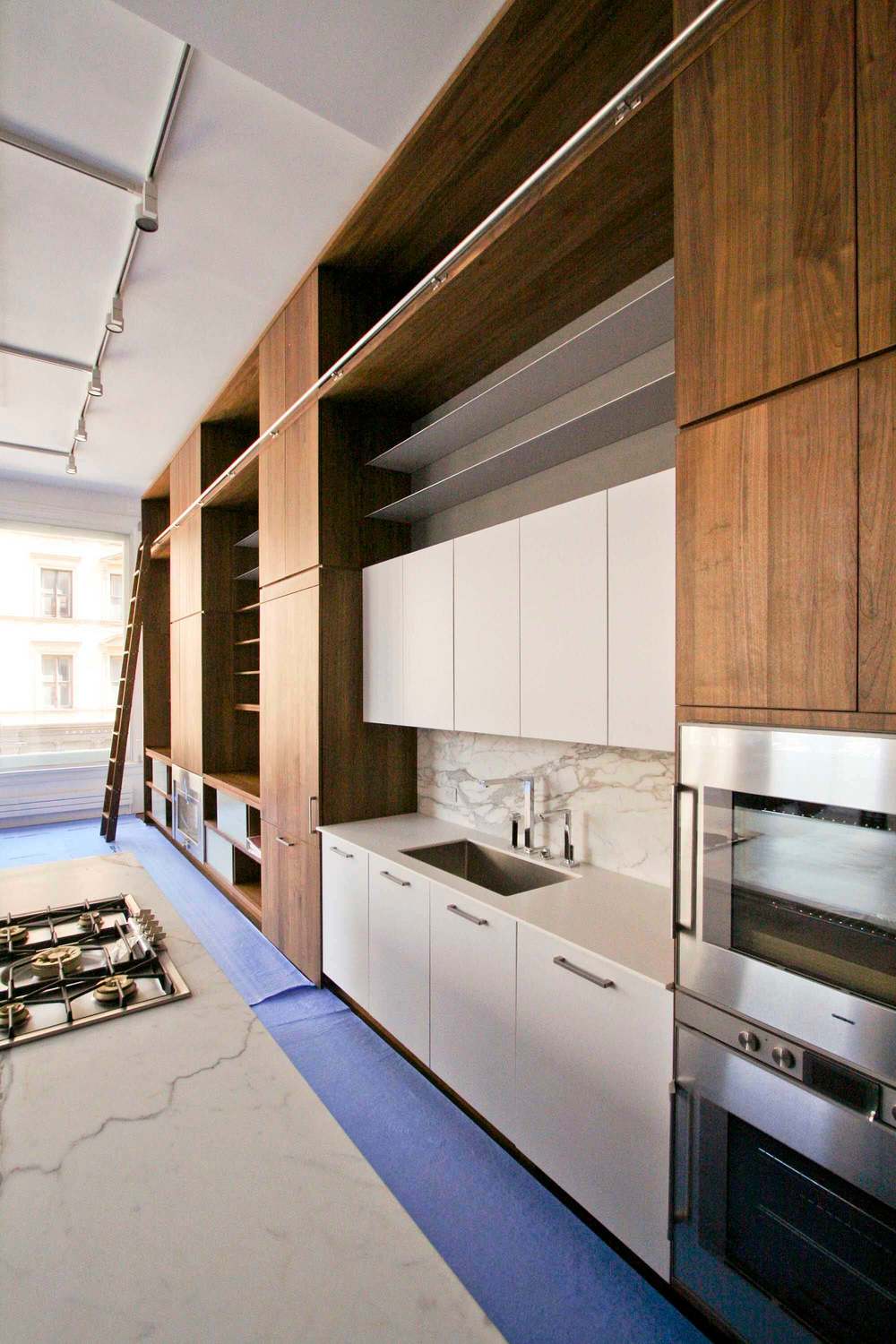
Library Wall - 14-foot high ceilings provided the opportunity to design a massive "Library Wall", complete with rolling ladder. The kitchen and a fireplace are incorporated into the giant millwork unit.
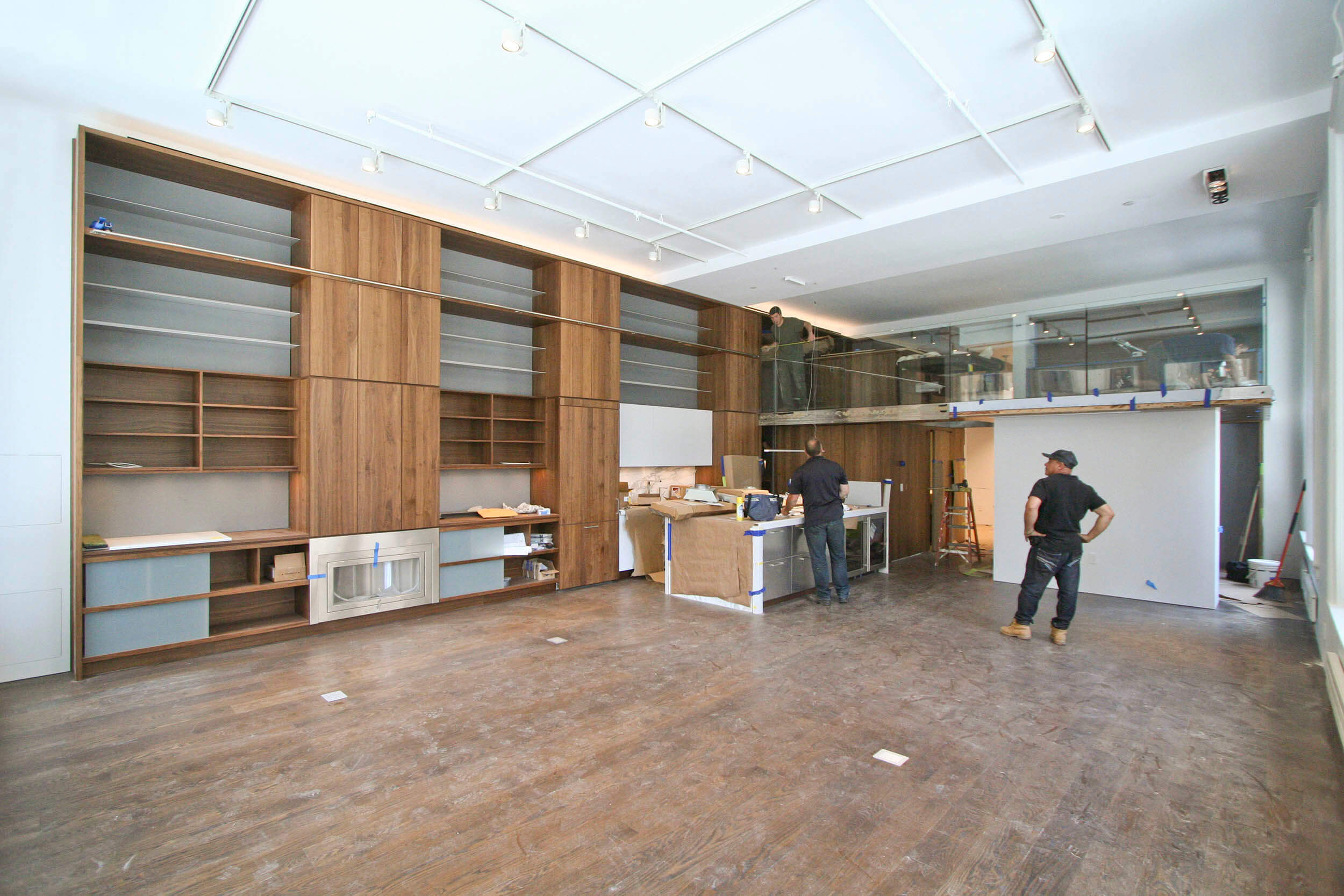
Communal space (living room, kitchen, dining area, and study/sleeping loft above) - 14-foot high ceilings allow for a study/sleeping loft accessed by a Walnut spiral stair integrated into the "Library Wall".
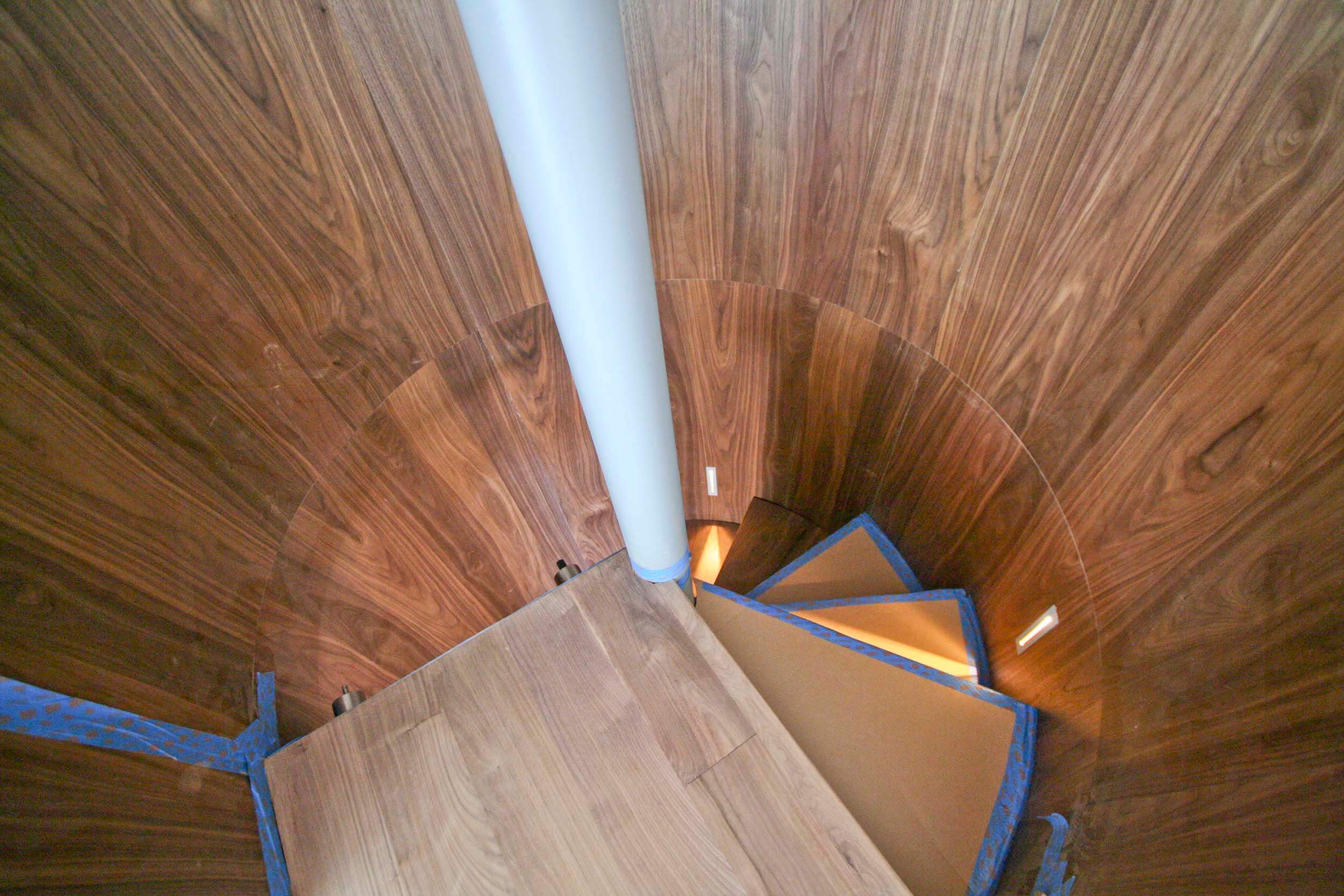
Walnut spiral stair nearly complete - Step lights create a nice accent
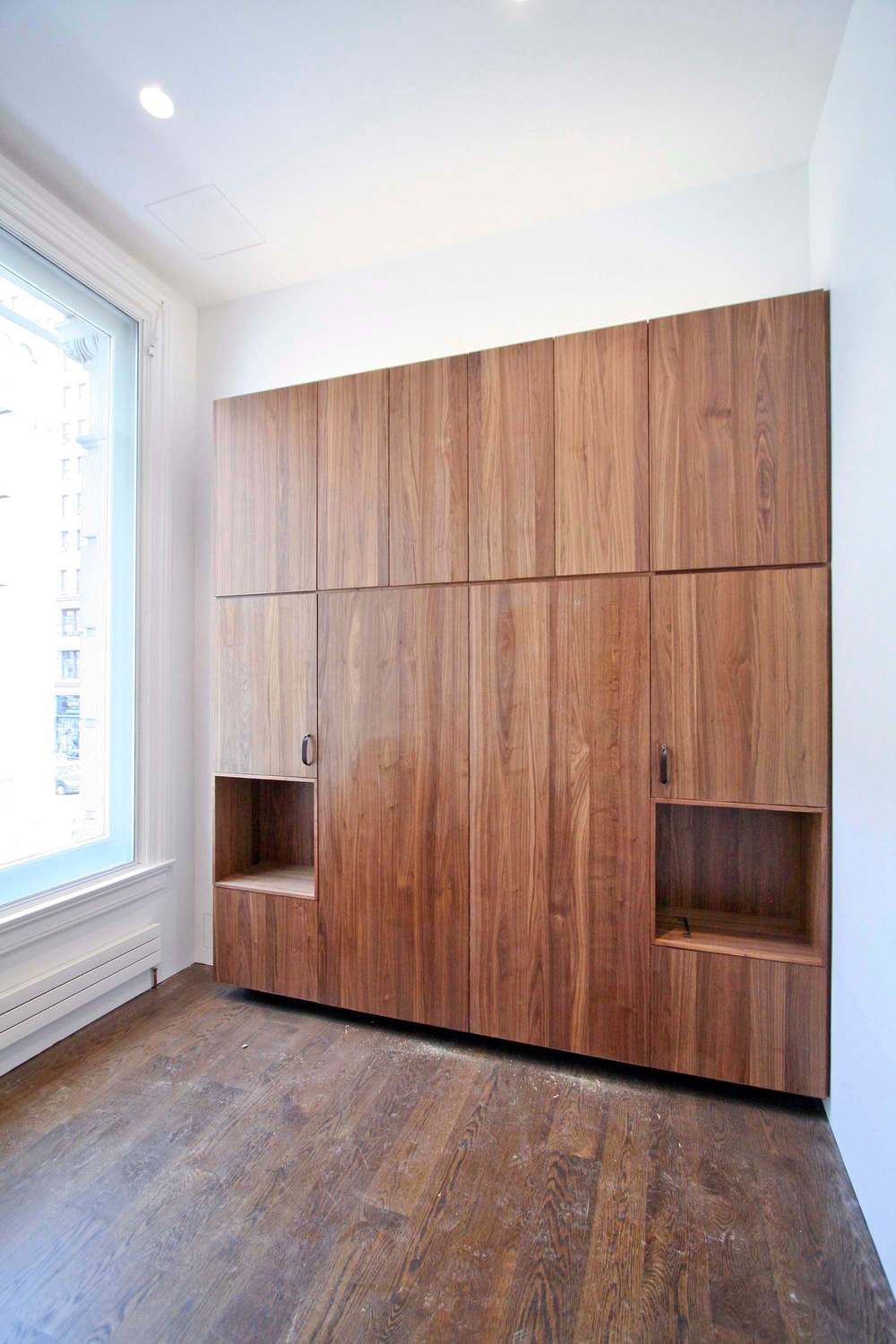
Guest Bedroom - Murphy Bed integrated into the Walnut millwork with side cubbies and storage above.
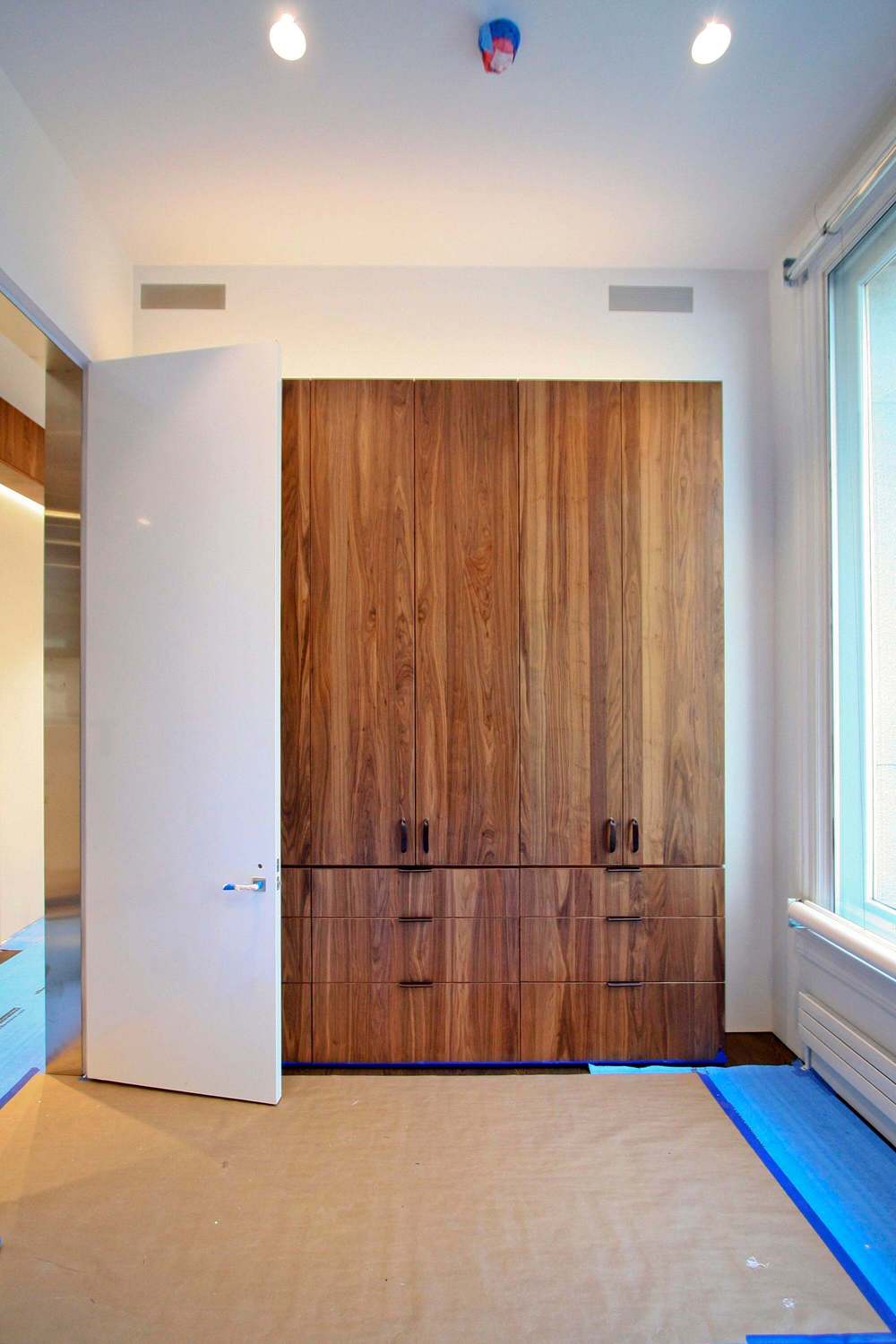
Guest Bedroom - Built-in Walnut wardrobe and nearly 11-foot tall high-gloss white lacquer door with stainless steel door frame.
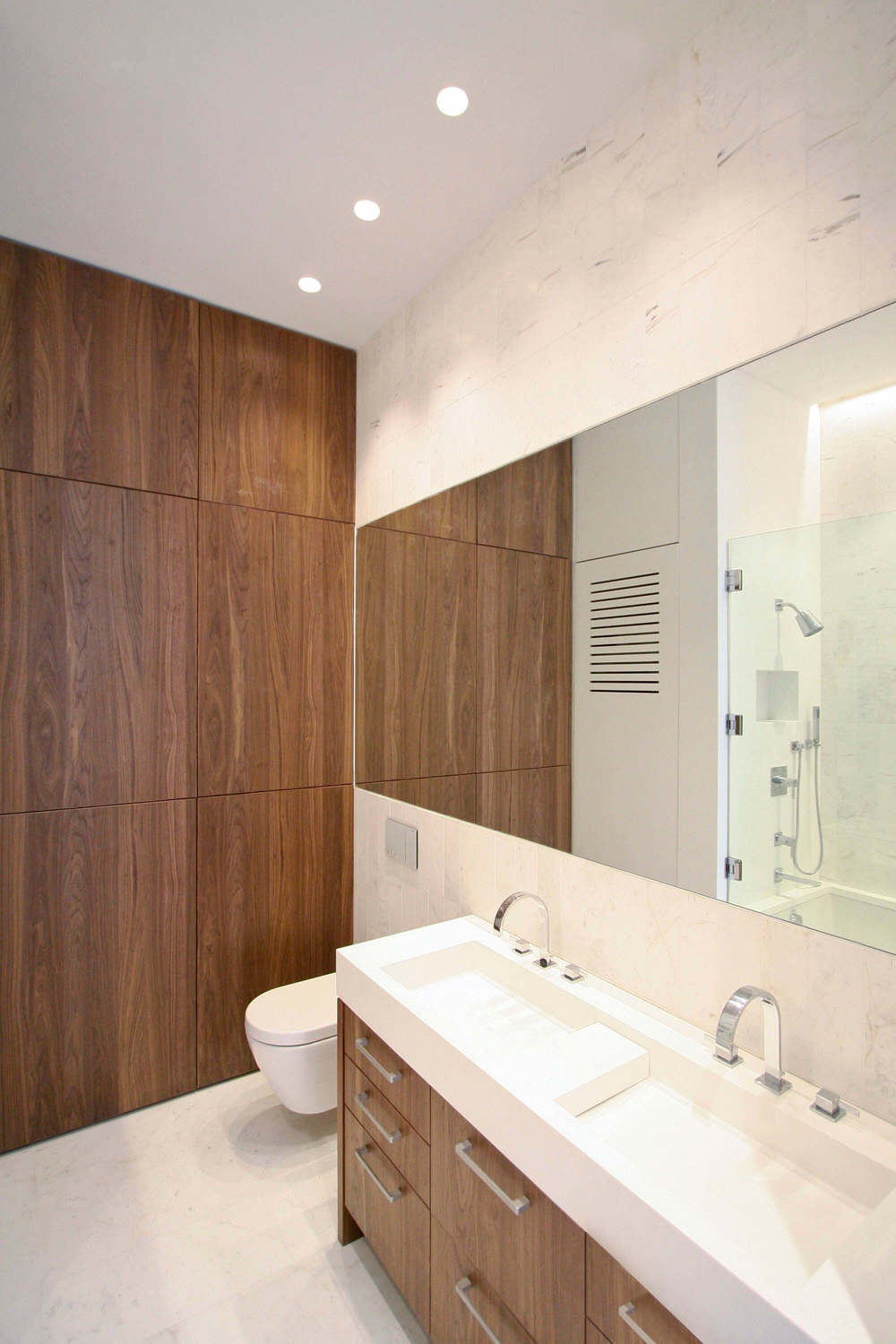
Guest Bathroom - Walnut vanity with custom-designed Corian sinks; built-in Walnut storage unit; marble tile; and integrated Corian laundry closet.
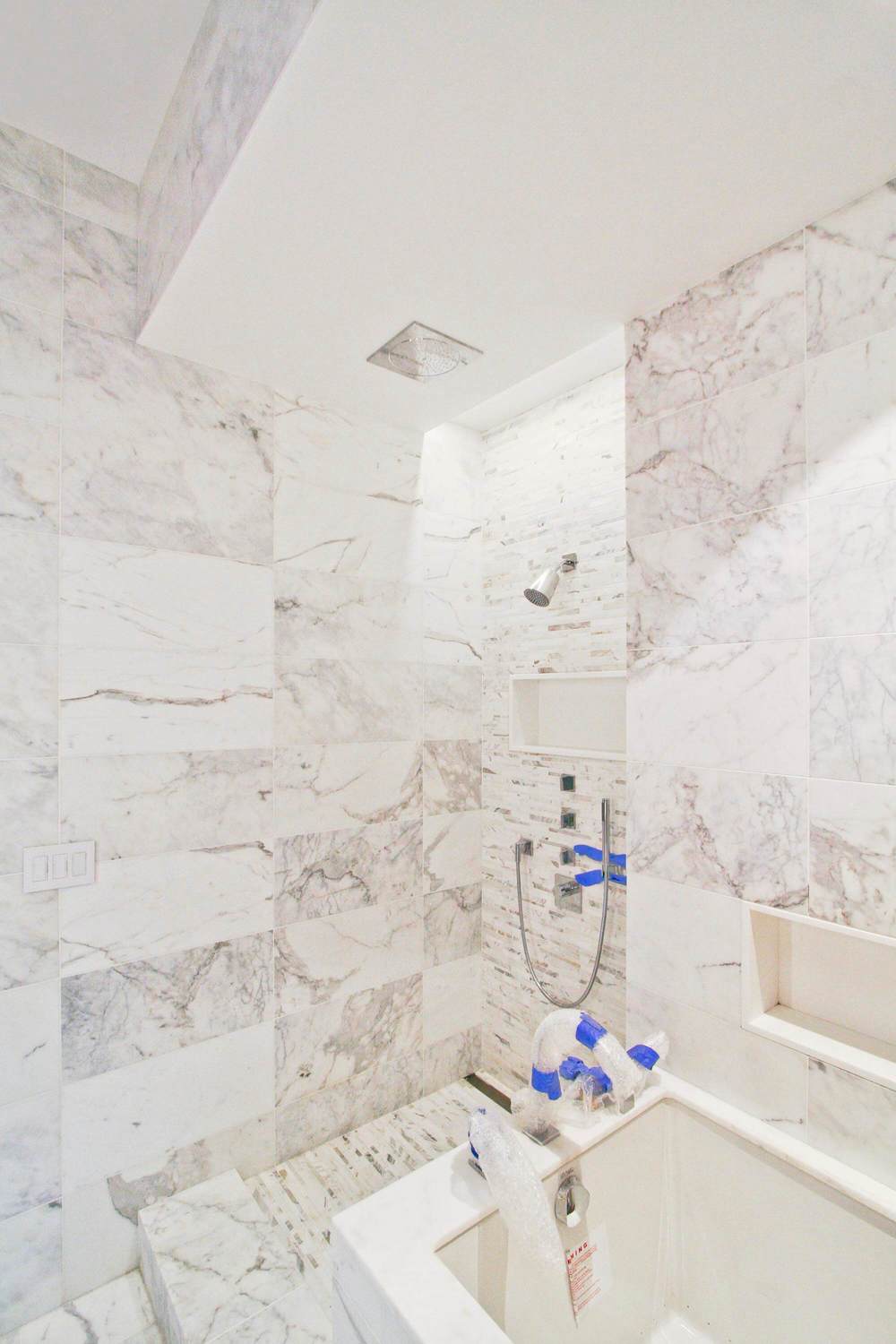
Master Bathroom - Calacatta Gold marble tile throughout the Master Bathroom; glass shower enclosure yet to come.
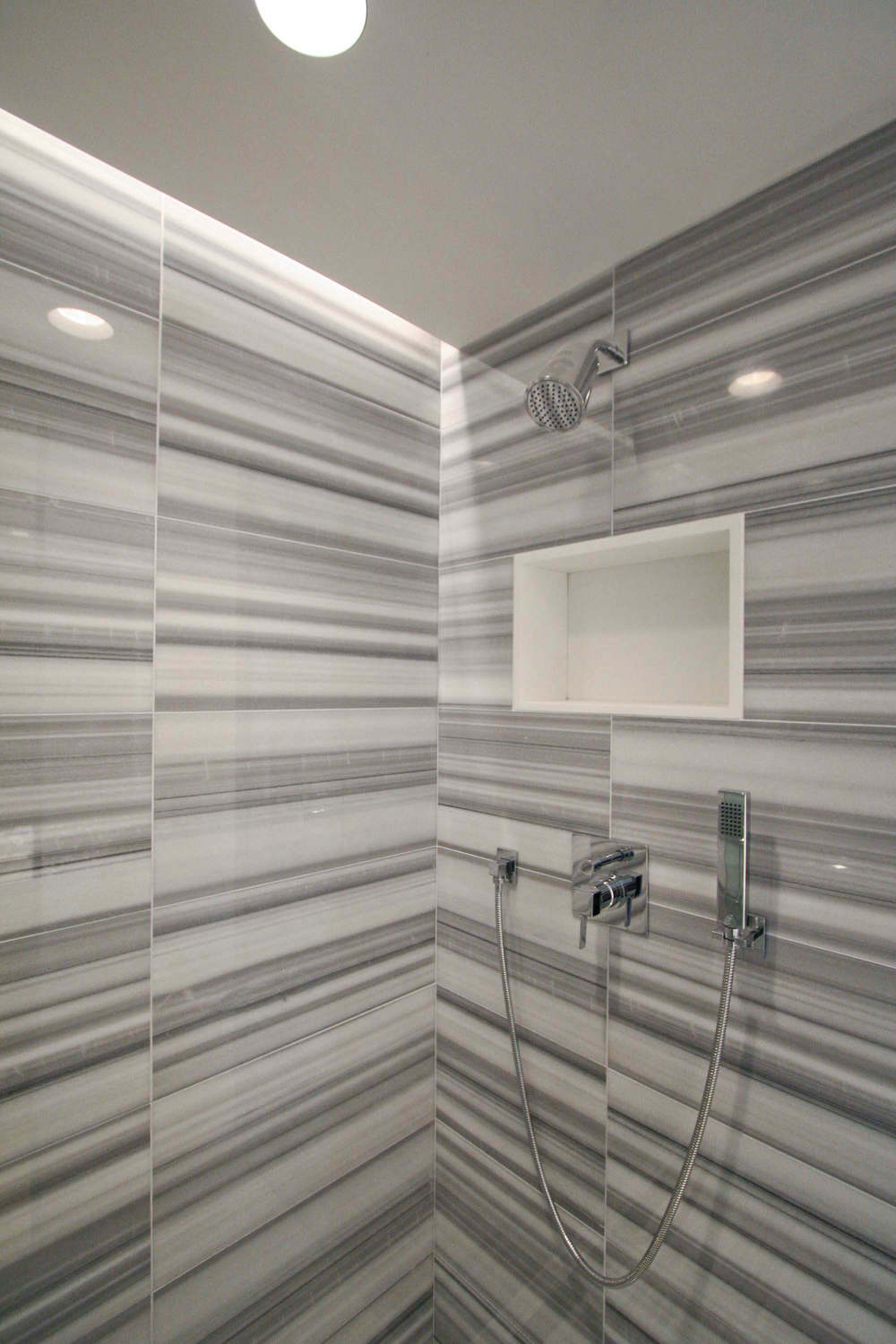
Powder Room (with secret shower hidden behind a sliding panel) - "Zebra" tile
