Cornwall, Connecticut - Progress photos from our latest site visit to the Cornwall Cabin.
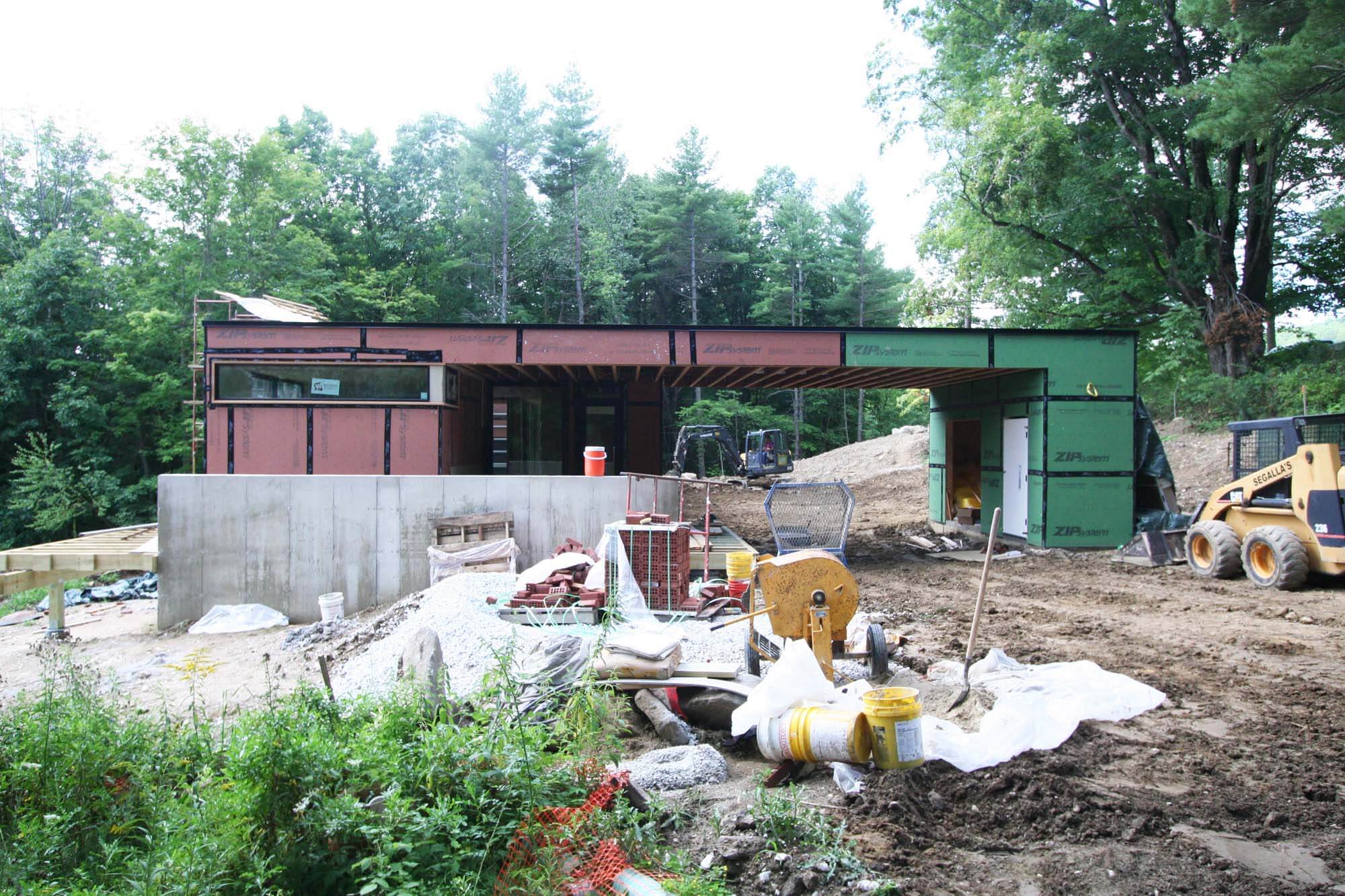
Exterior elevation - approach towards the carport and exposed concrete wall
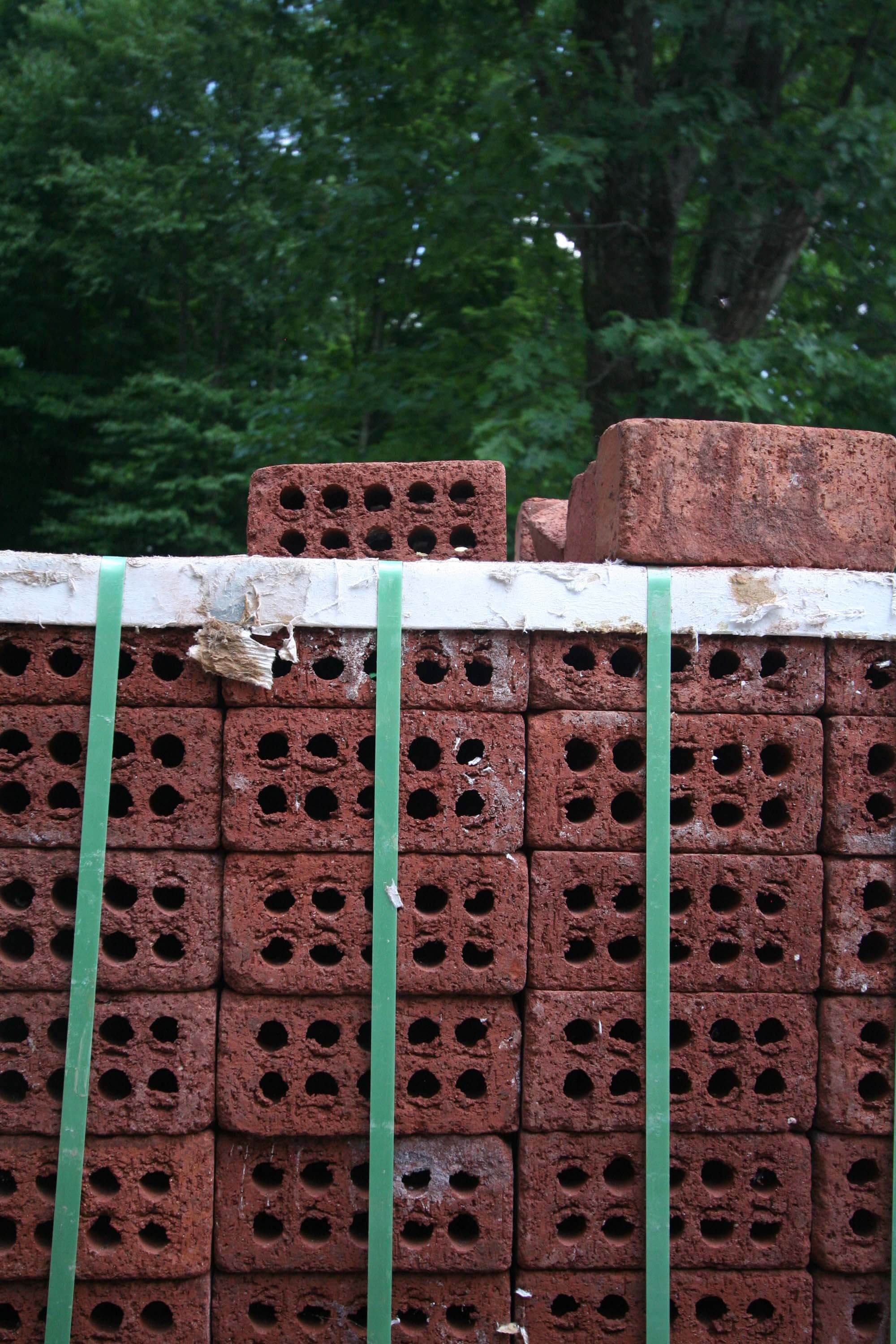
Material - 4x8 modular bricks
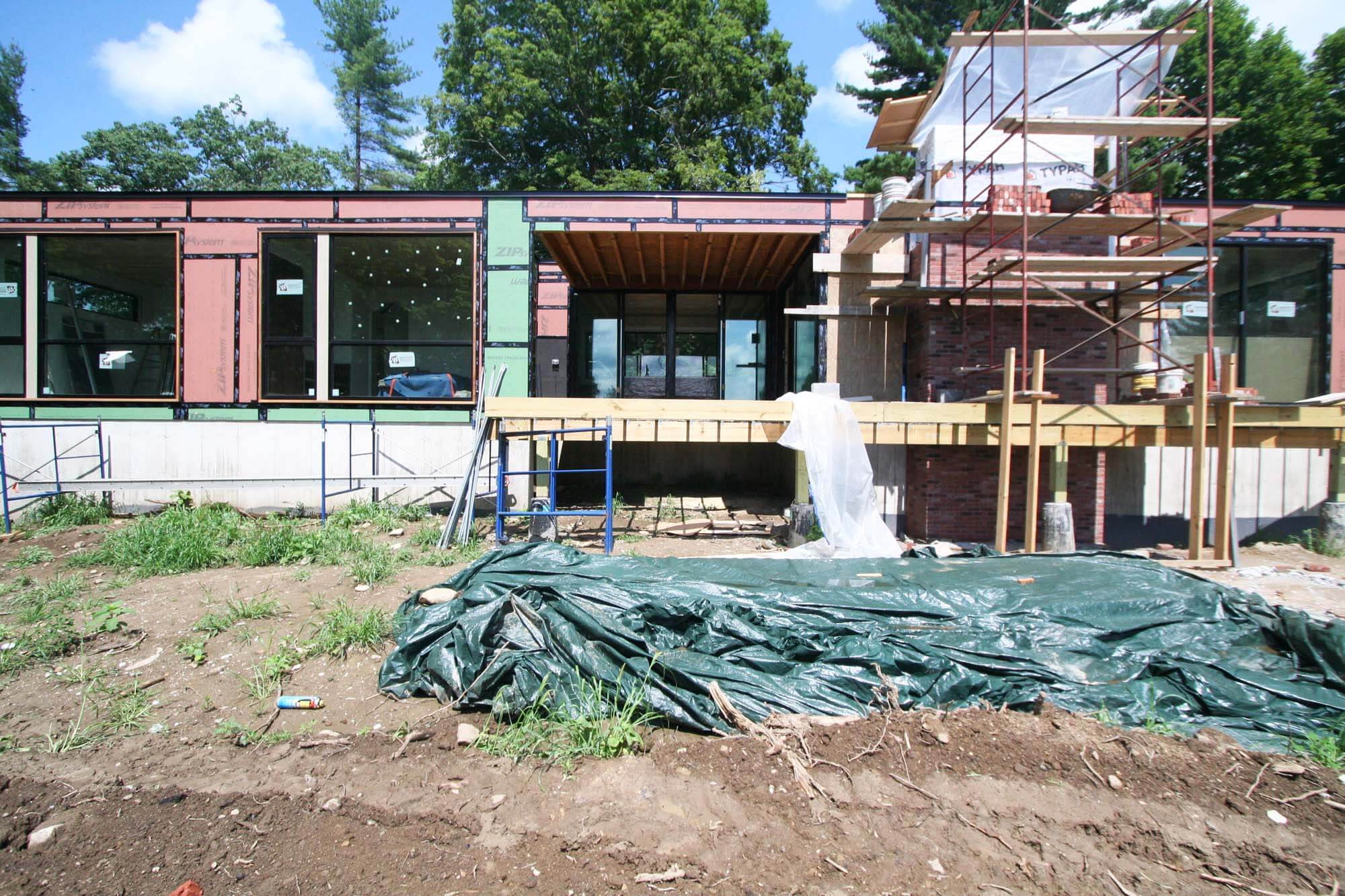
South Exterior Elevation - View of deck and brick chimney construction at rear facade
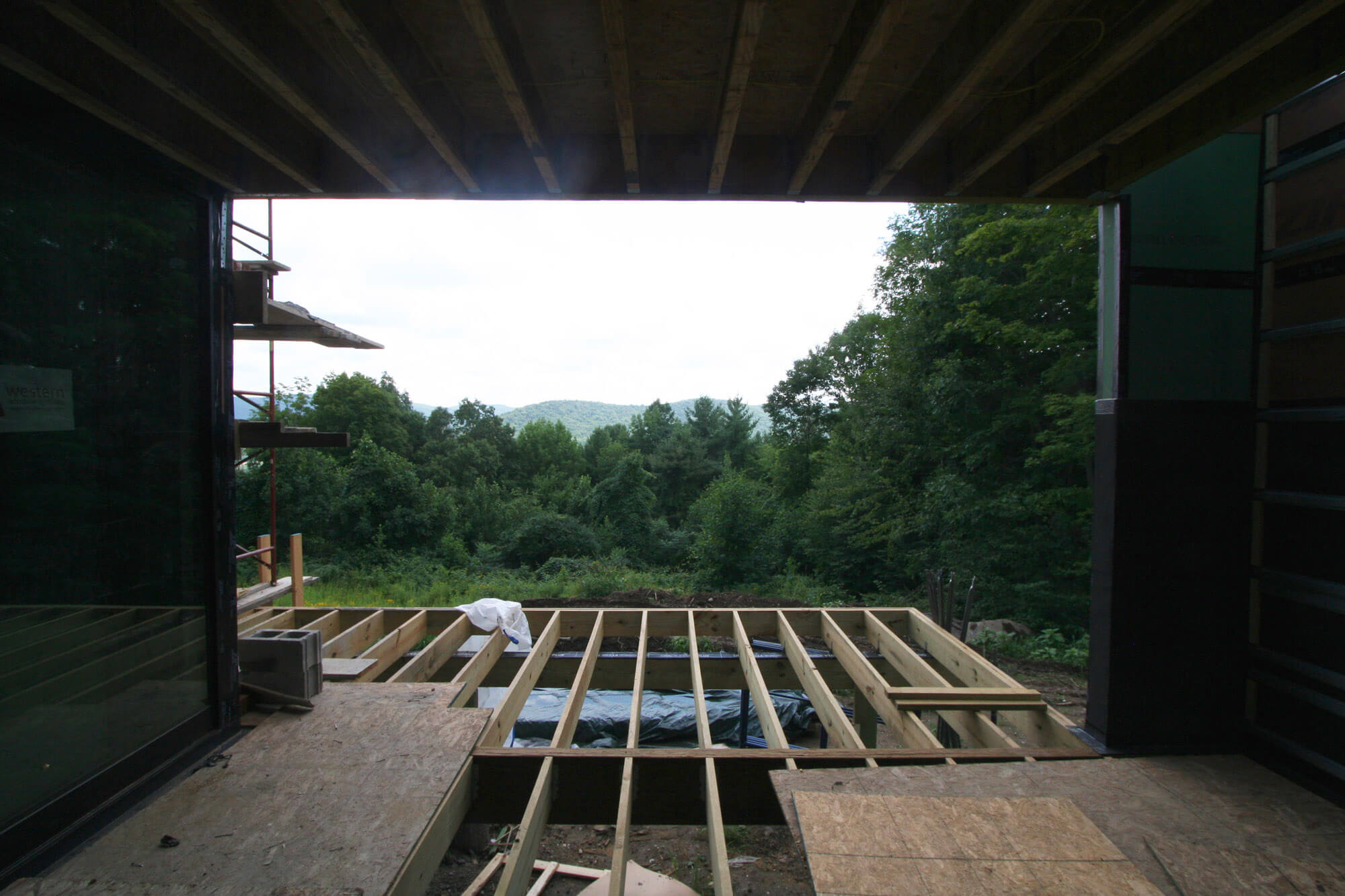
Framing the view - construction of the covered exterior deck
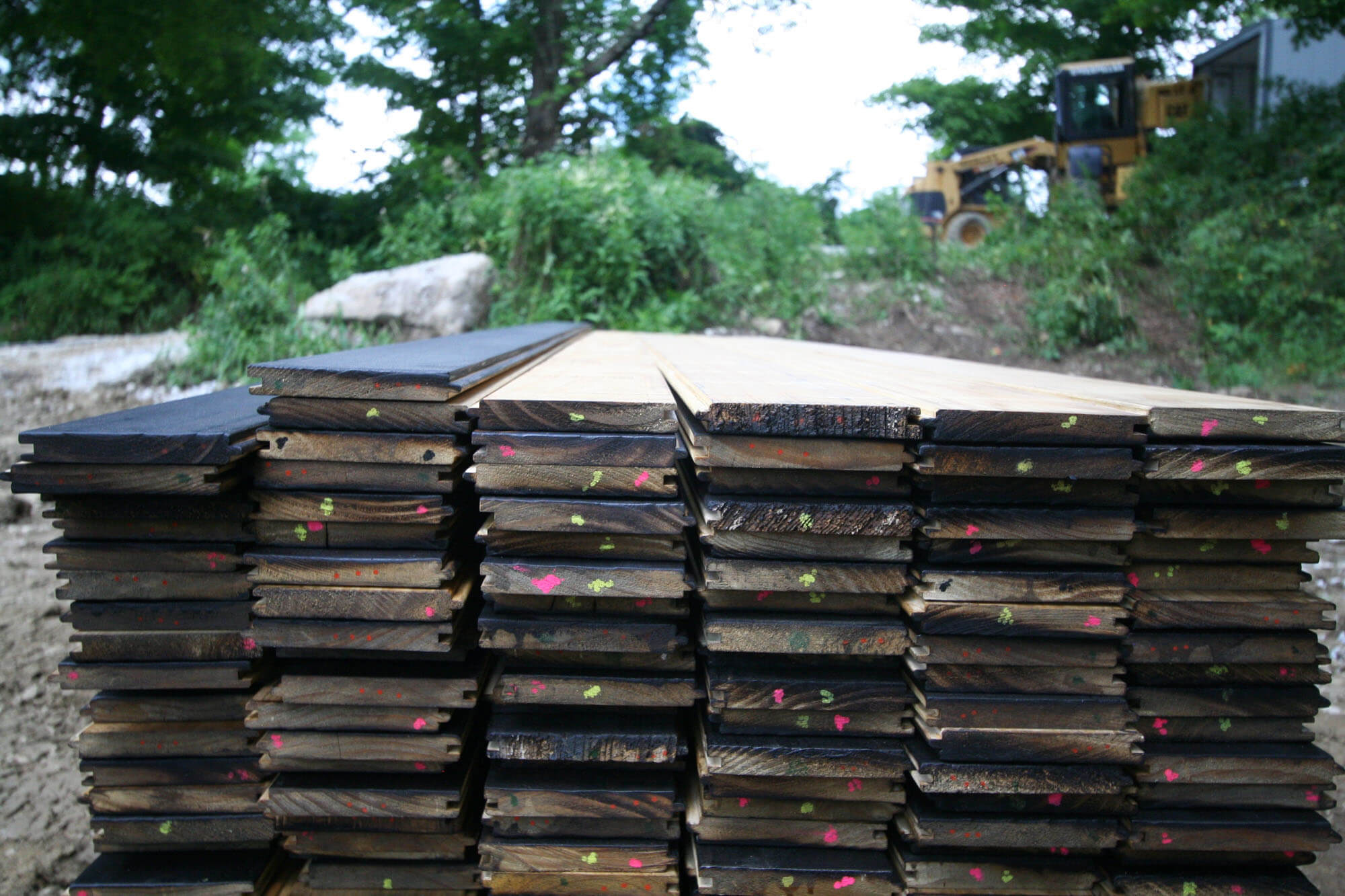
Material - hand charred shou-sugi-ban acoya exterior siding
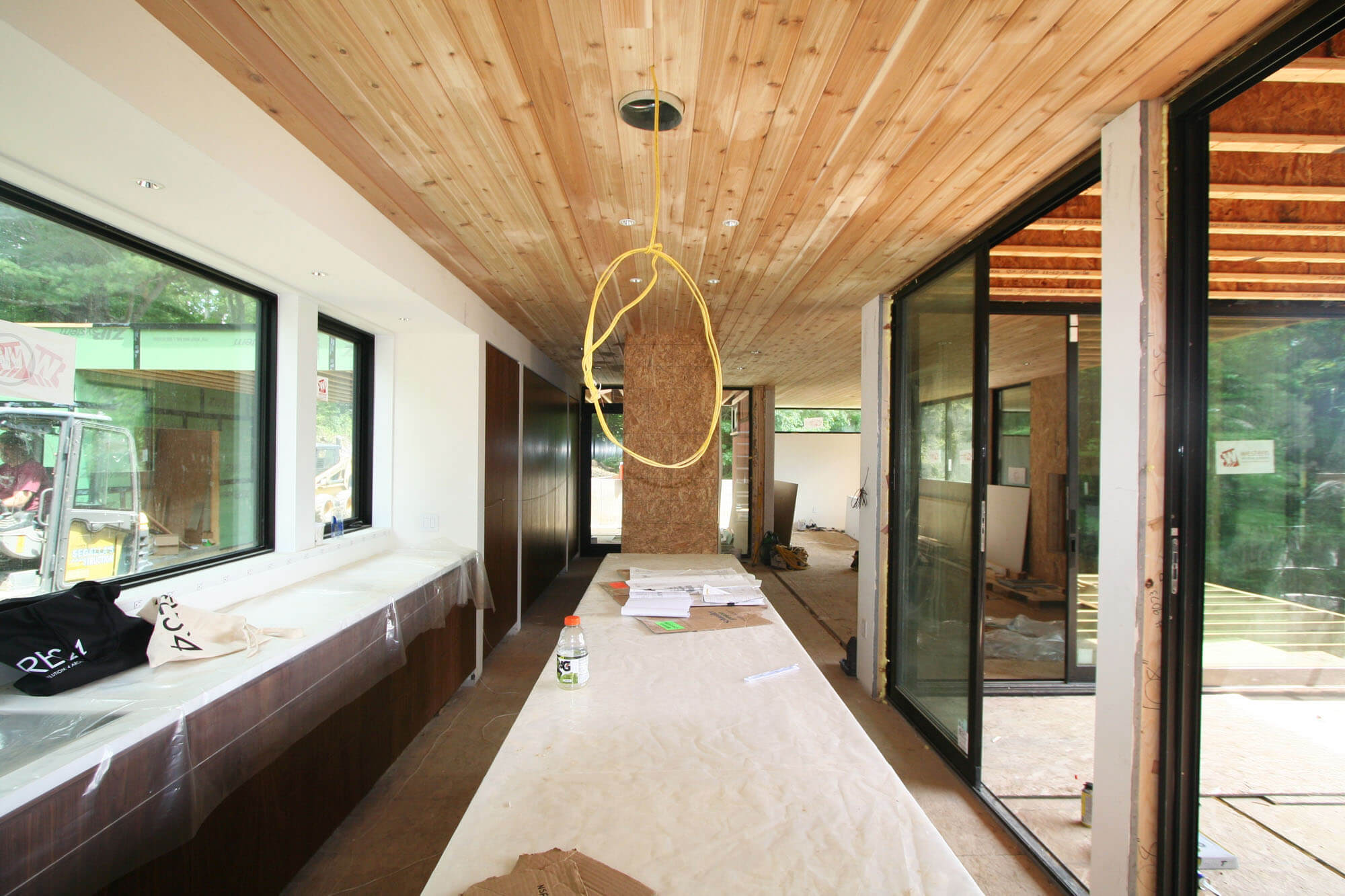
Material - STK cedar ceiling, walnut cabinetry and corian countertops
