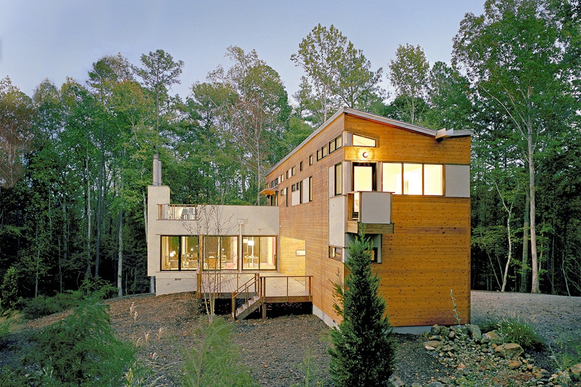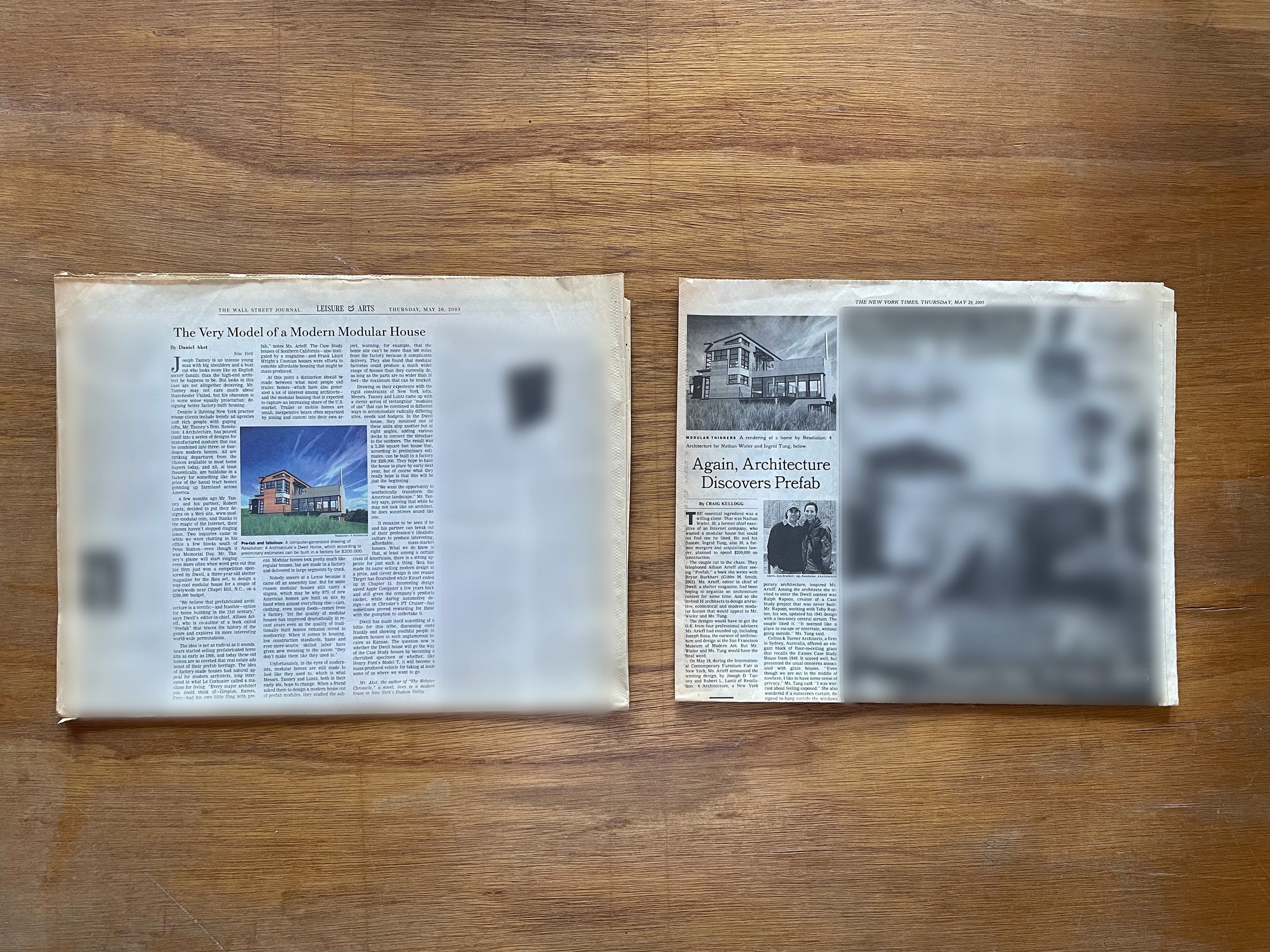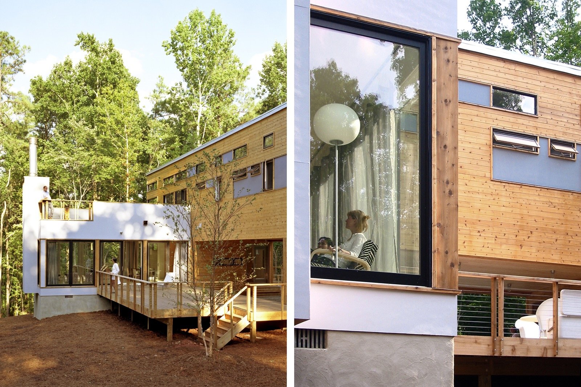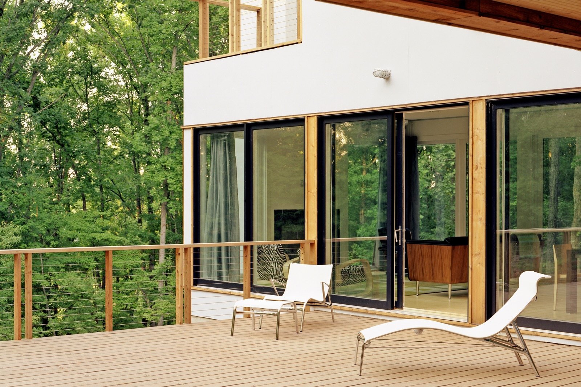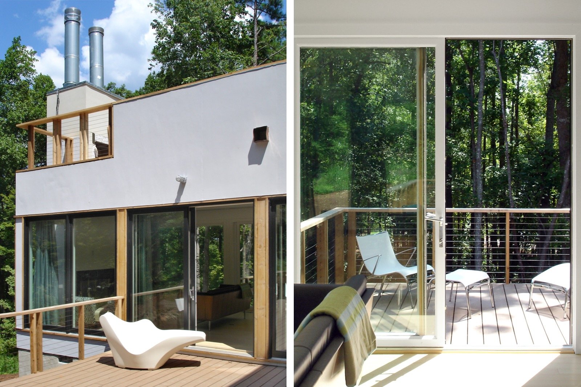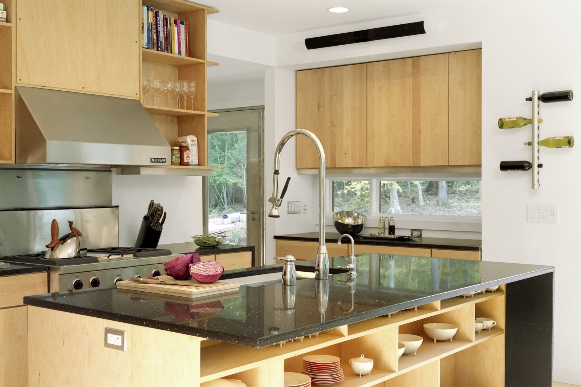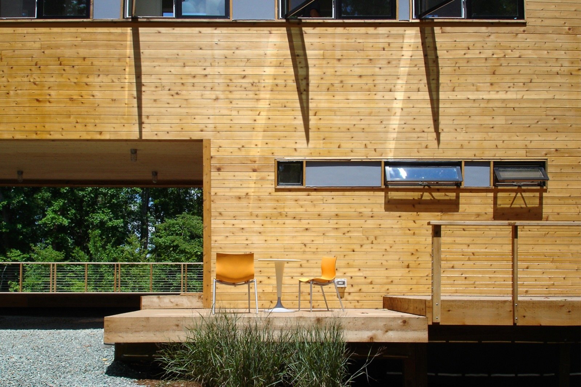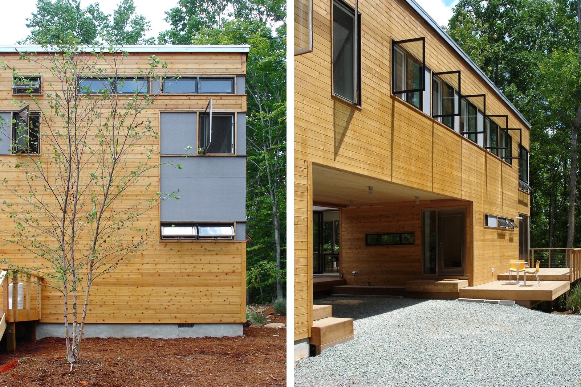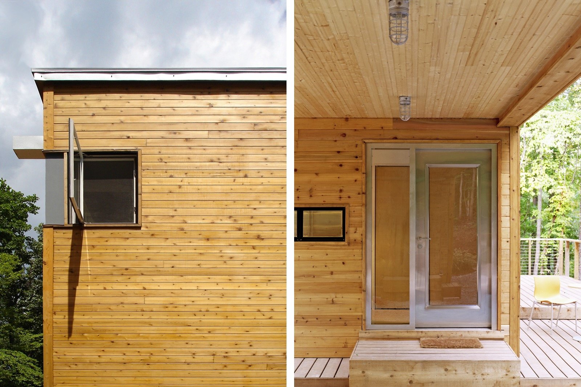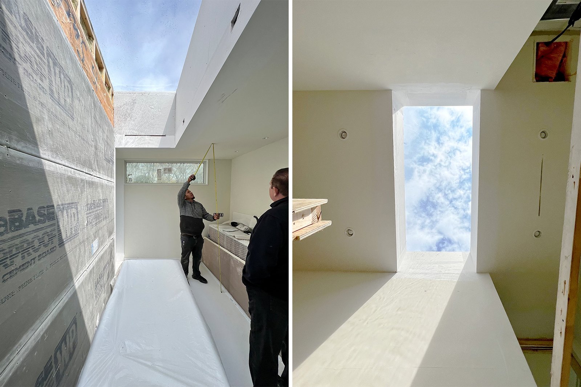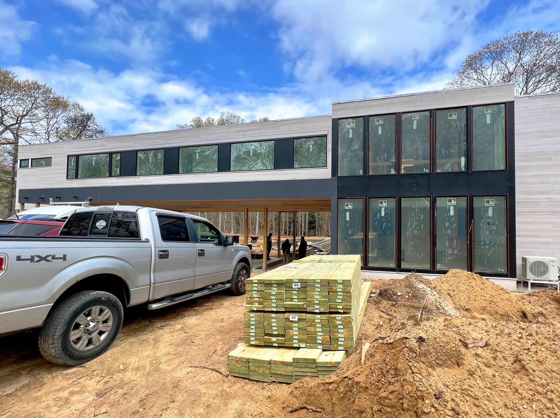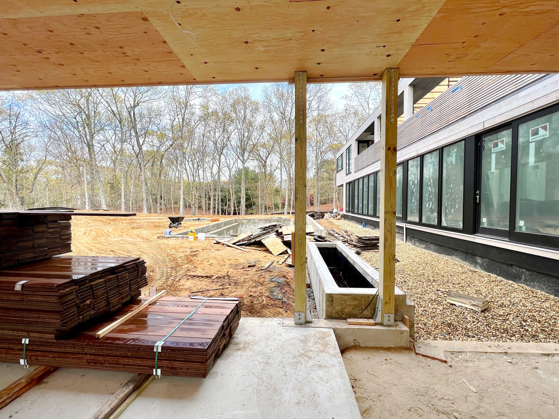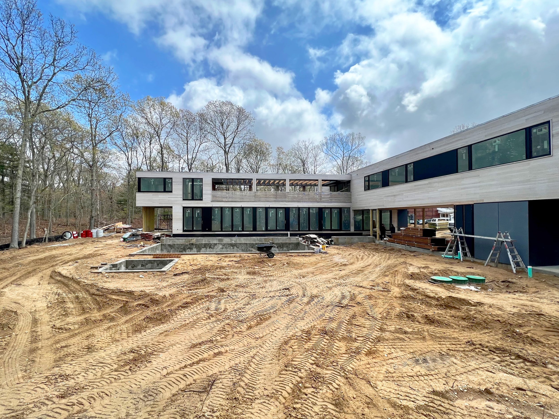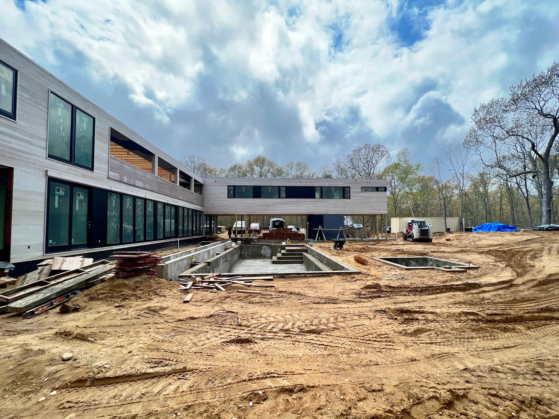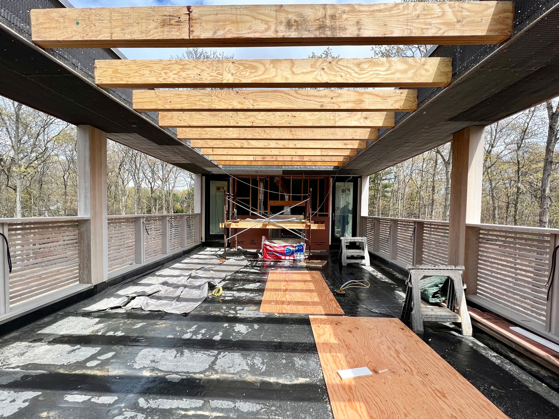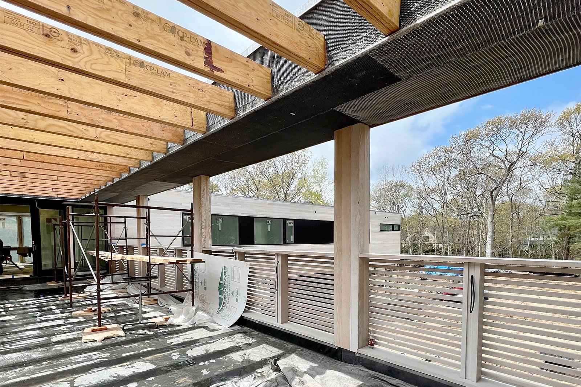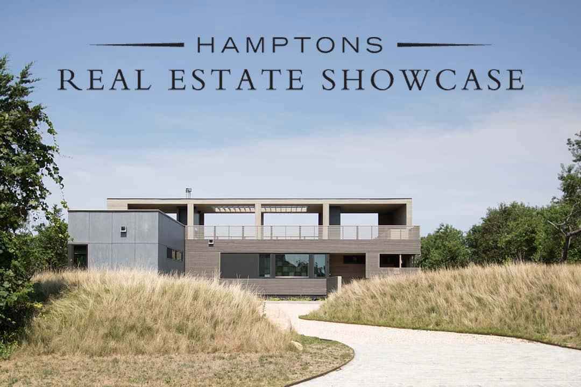Today, we celebrate a significant milestone in the story of RESOLUTION: 4 ARCHITECTURE.
On this day, 20 years ago, both the New York Times and the Wall Street Journal highlighted our winning entry for the Dwell Home Design Invitational— a modular home with 2,400 square feet divided among five prefabricated modules—propelling RES4 into the spotlight.
The Dwell Home has become a precedent in demonstrating the opportunities of prefabricated building technology in terms of environmental factors, quality and efficiency of building, and the cost and speed of construction and design.
Considered the “Holy Grail” for modern prefab enthusiasts by the Wall Street Journal, the design and fabrication of the Dwell Home reignited enthusiasm for the promise of prefab in America and abroad.
Having designed over 120 prefab homes from Maine to Hawaii using modular, panelized, and hybrid methods of delivery, RESOLUTION: 4 ARCHITECTURE is considered one of the most prolific prefab architects practicing today, not only impacting advances within the profession, but also academic research into new methods of integrated design and prefabrication.
In the 2003 Wall Street journal article, Daniel Akst wrote, “They hope to have the house in place by early next year, but of course what they really hope is that this will be just the beginning.”
See more of the project here: https://www.re4a.com/prefab#/dwell-home/
















































