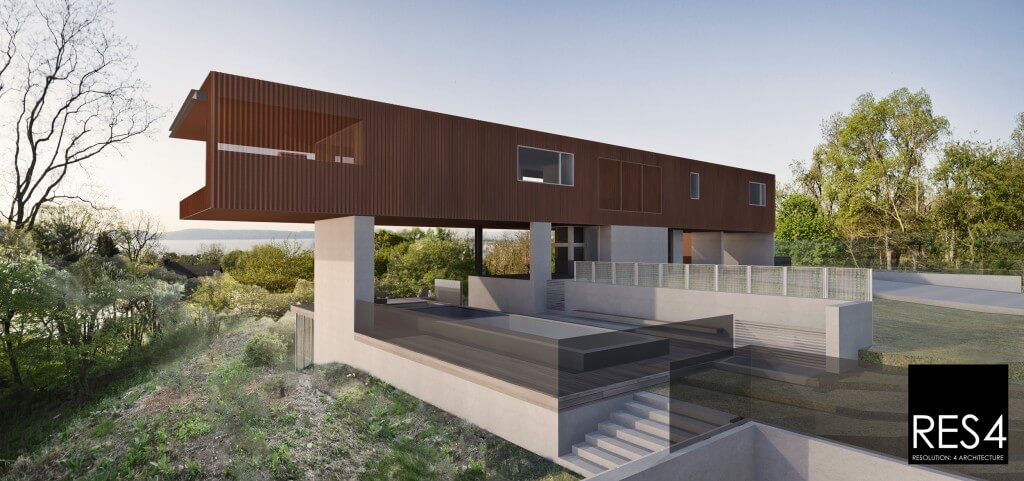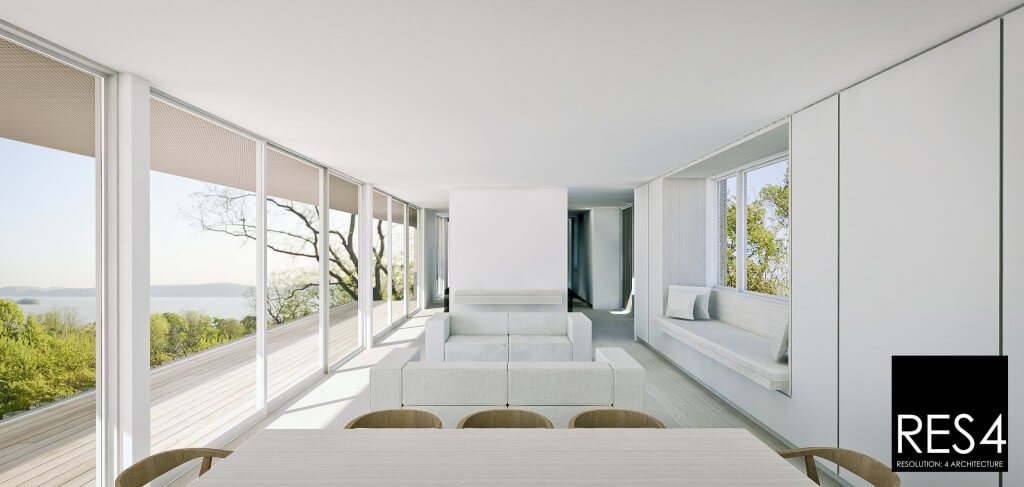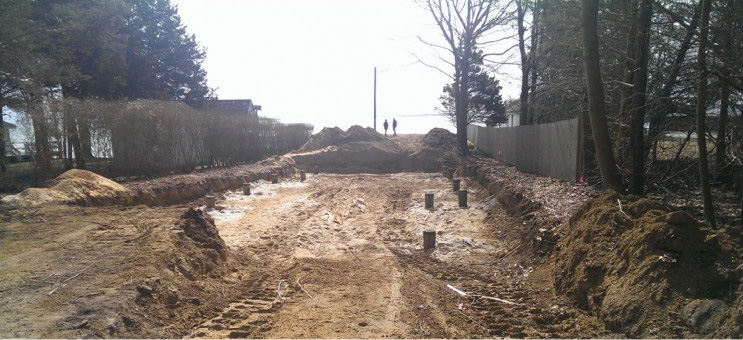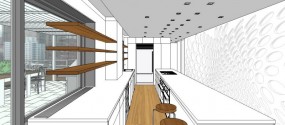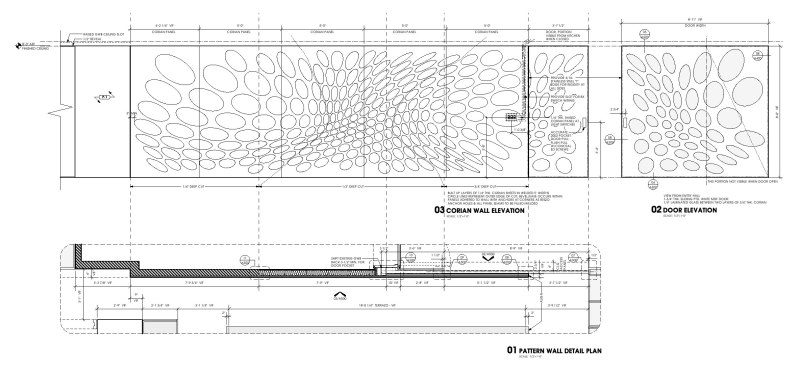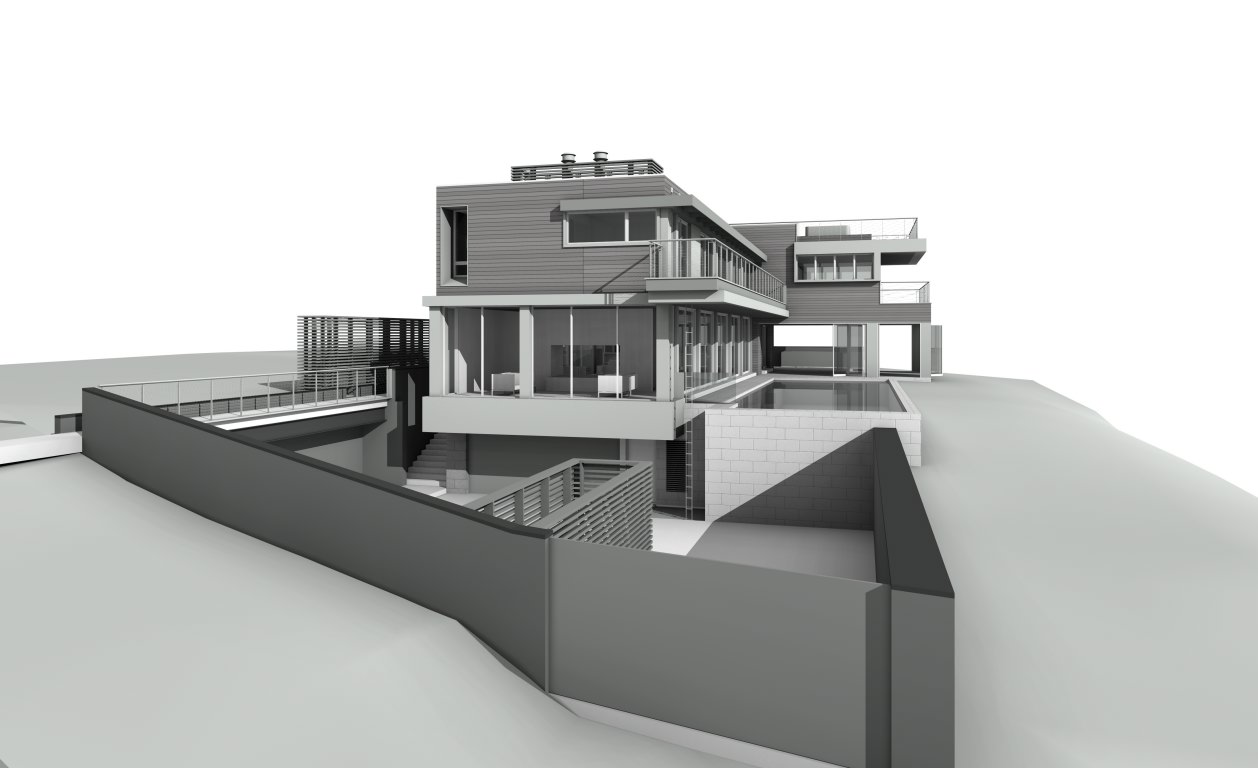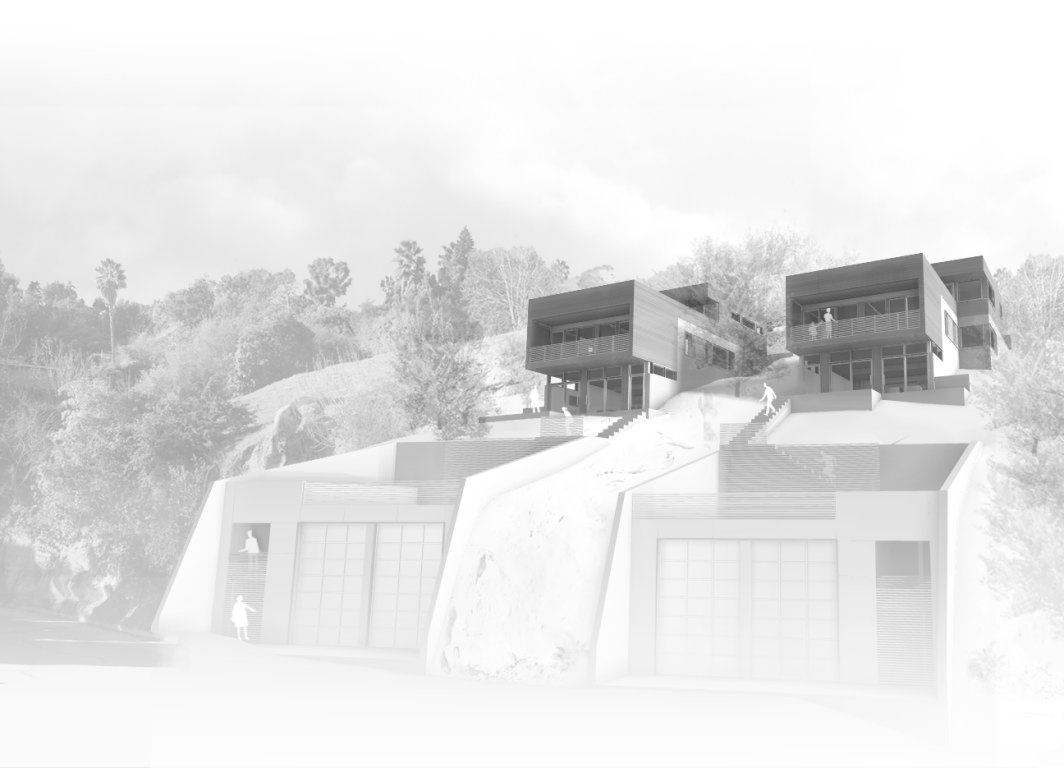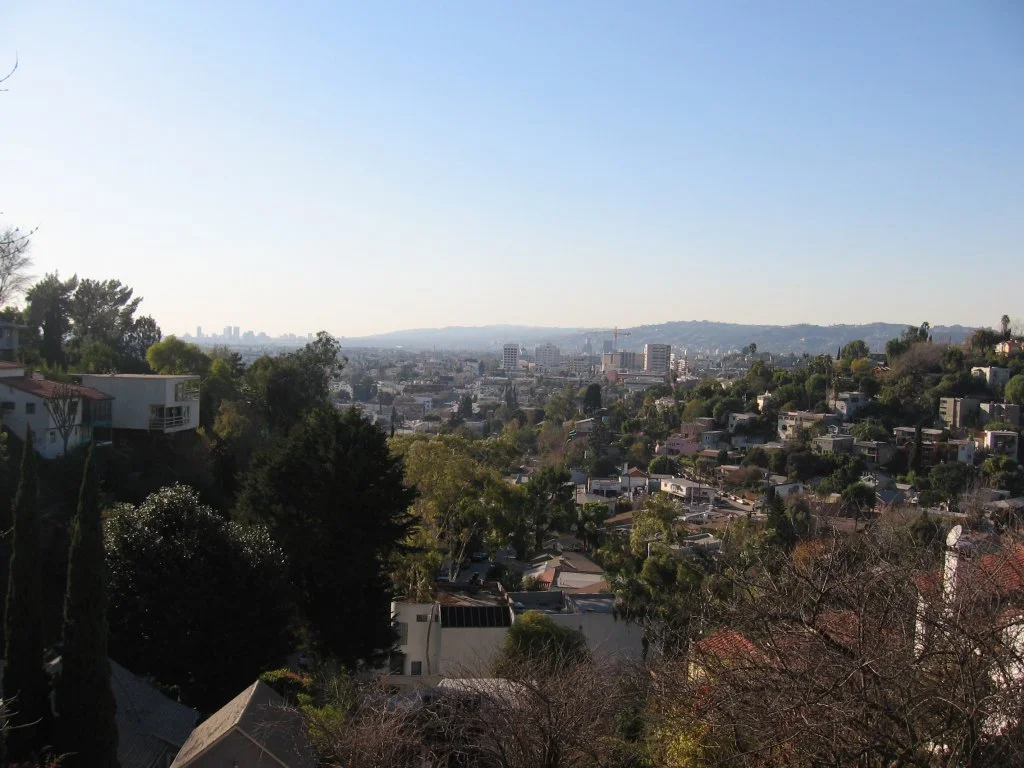Future Friday! "Hudson River House" This new project is a 2181 sf site-built Single-Family home in Cronton-on-Hudson, NY. This 120' long home frames uninterrupted views of the Hudson River. Take a look!
PARK SLOPE TOWNHOUSE – STRUCTURAL STEEL SHOP DRAWINGS
The structural steel shop drawings are complete. Stay tuned for the assembly of the Park Slope Townhouse superstructure!
NORTH FORK BAY HOUSE – UNDER CONSTRUCTION
Driving piles on the south shore of the north fork on Great Peconic Bay! More photos to come as construction progresses on this latest RES4 prefab.
KRAUSZ HAUSZ – PASSIVE HOUSE INSPIRED
Utilizing Passive House design principles, the Krasuz Hausz features a robust building enclosure that will optimize energy performance.
CONFLUENCE HOUSE
Massing studies for a new prefab house, sitting at the confluence of two rivers in Connecticut!
LOFT WITHIN A LOFT
Loft-within-a-loft: this tiny project is the creation of a lofted bedroom (along with plenty of built-in storage) for a young son inside a Manhattan loft.
NEW PROJECT | 3D MODELING
In-progress view of a new lakefront site-built house in Connecticut...
EAST END AVENUE CORIAN WALL STUDY
As construction on the apartment is progressing, we are working on nailing down our mill pattern & details for this 24' long wall, with an undulating circle pattern constructed out of corian... take a look at what we have been working on below, and stay tuned for more on this project soon!
MONTAUK BEACH HOUSE
The Montauk Beach House, located in East Hampton, NY, is a steel framed private residence looking out at the Atlantic Ocean featuring floor to ceiling glass, deck access from every bedroom and a fireplace & hot tub located on the roof. This house also takes advantage of solar and geothermal energy sources.
CATSKILLS ENCHANTED COTTAGE
The Catskills Enchanted Cottage, located in Marbletown, NY, is a super efficient 2,000 sf weekend retreat consisting of 2 modular boxes on a prefabricated Superior Wall foundation. The exterior cladding is corrugated Cortens steel with a 2×8 cedar board rain screen.
CATSKILLS SUBURBAN
The Catskills SUBurban is schedule to start factory production in the coming months. This compact 2,008 sf 3-Bedroom home will incorporate an array of PV roof panels. The Catskills SUBurban is a further development of the suburban typology and was featured recently in the NY Post.
SILVERLAKE TWINS | PROJECT UPDATE
The Silverlake Twins located in Los Angeles, CA, is a modification of the stacked bar typology in order to accommodate the steep slope of the site. The 2,374 sf panelized prefab ‘twin’ homes are situated on the top of a hill, taking advantage of the Los Angeles view in the distance.

