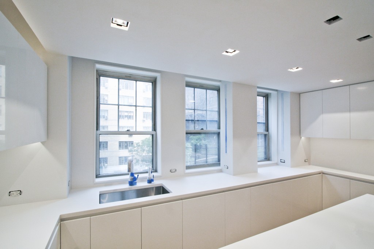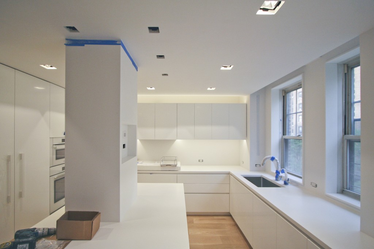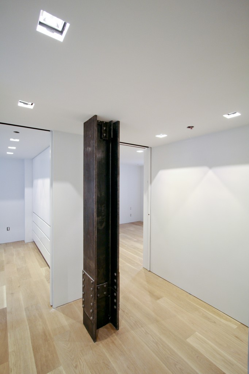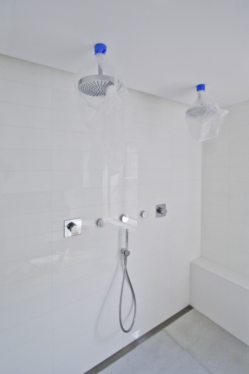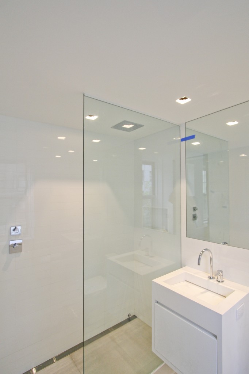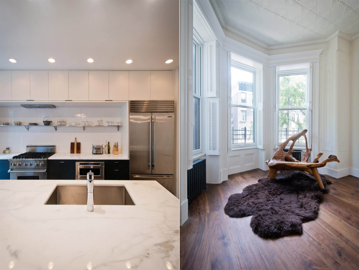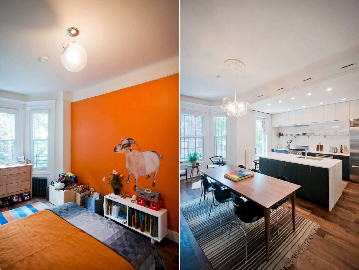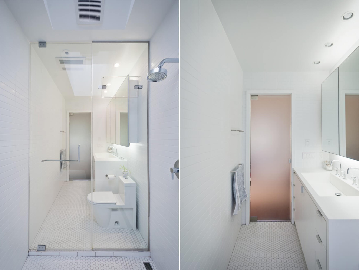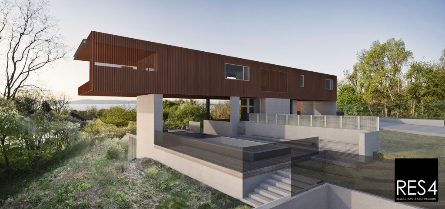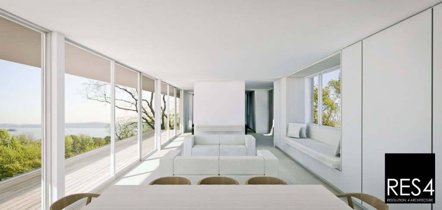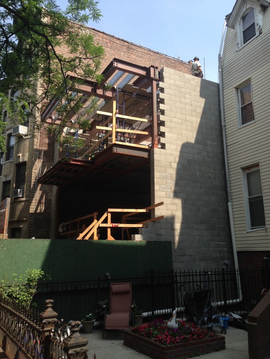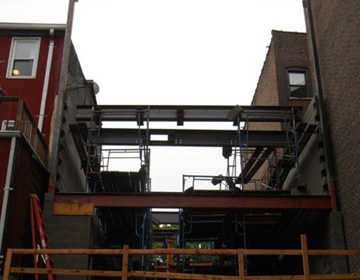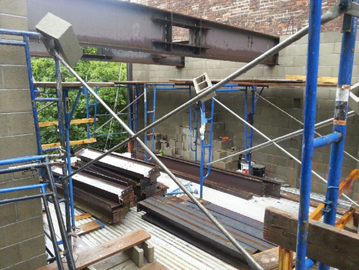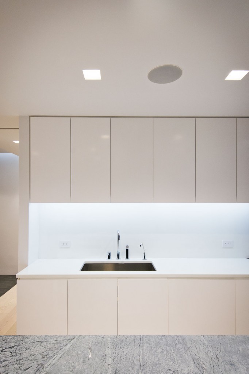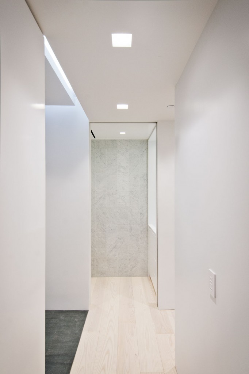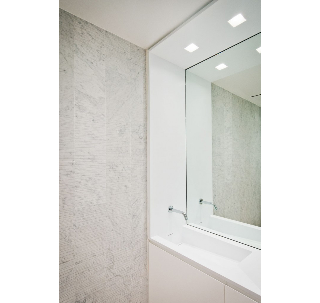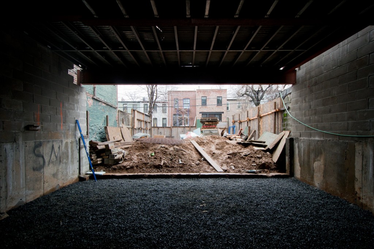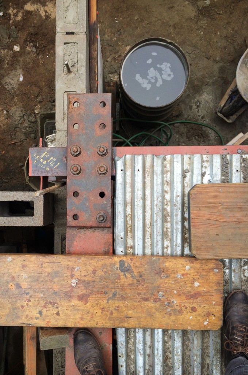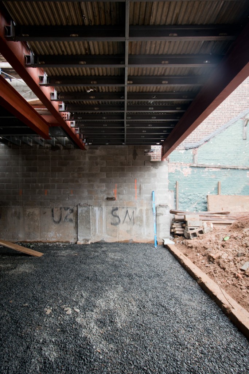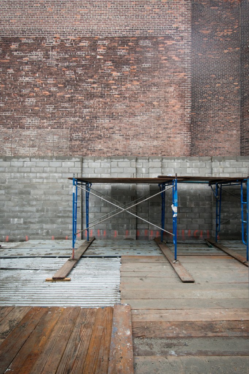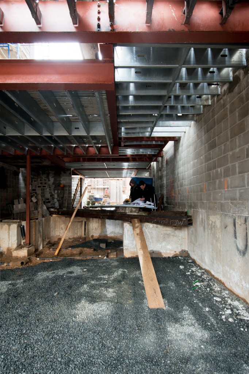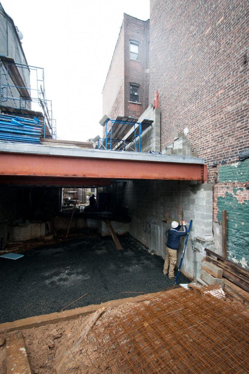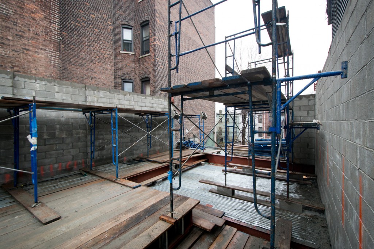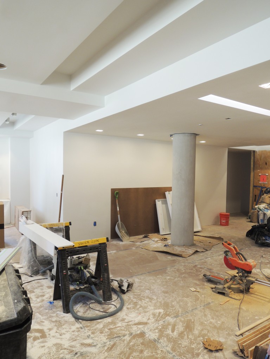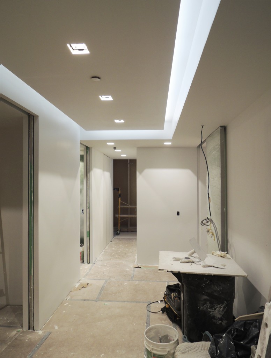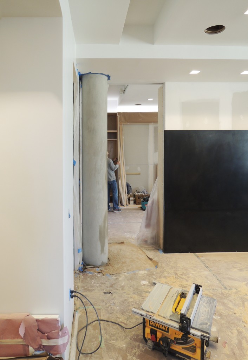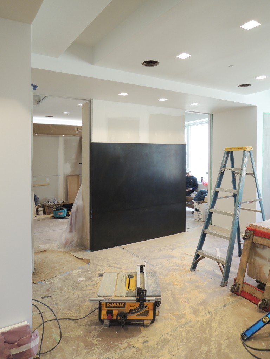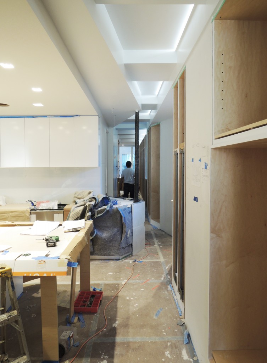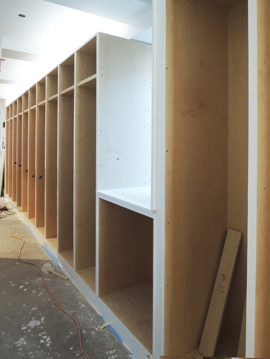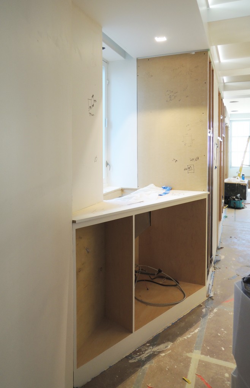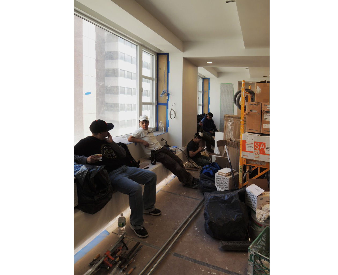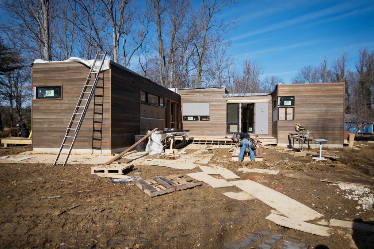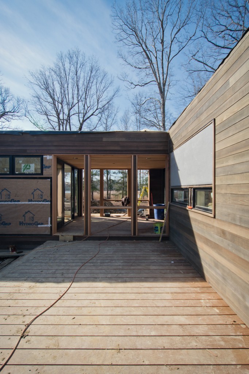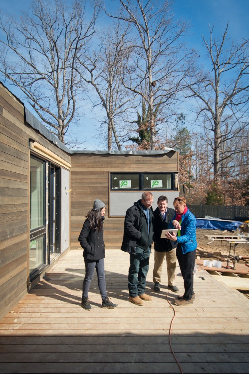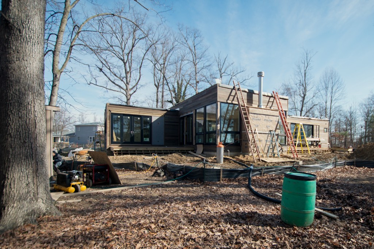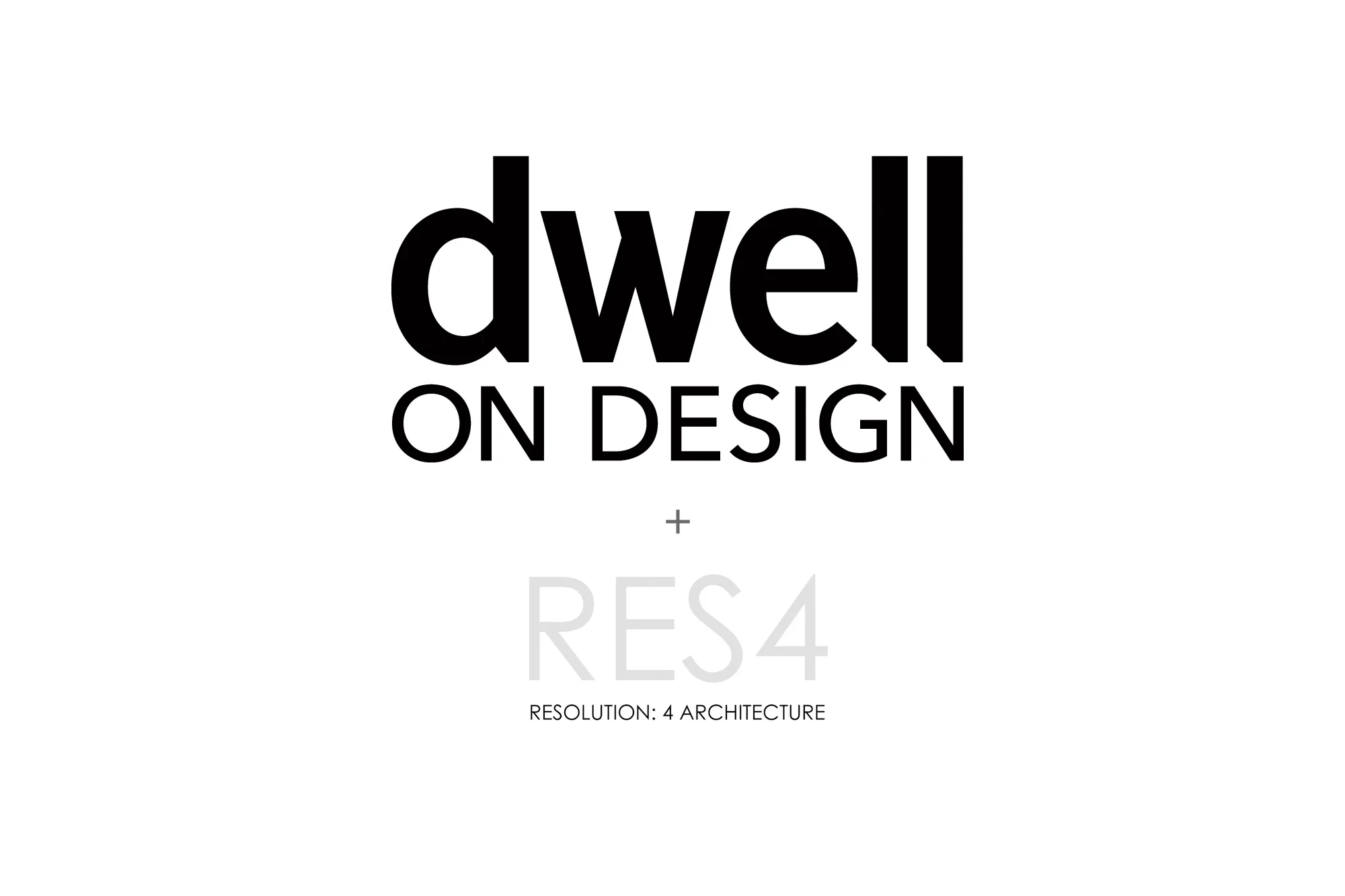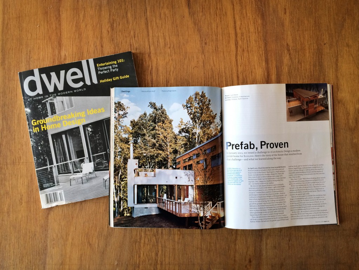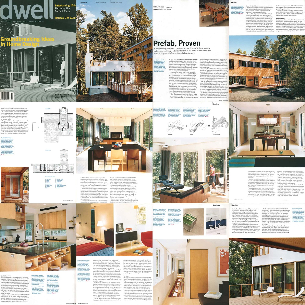Arlington, VA - Construction for this 6 bed, 4/5 bath residence has begun! Concrete footing have been poured, foundation walls to come next. Stay tuned for more updates!
WEST END AVE. APARTMENT – CONSTRUCTION UPDATE
New York, NY - Construction of this full-gut apartment renovation on the Upper West Side is nearing completion. Check out a few tease images...
13TH STREET TOWNHOUSE
13th Street, Brooklyn, NY - Neutral textures and patterns are paired with pops of color in this Brooklyn brownstone project.
FUTURE FRIDAY: NEW PROJECT IN NEW YORK STATE
Future Friday! "Hudson River House" This new project is a 2181 sf site-built Single-Family home in Cronton-on-Hudson, NY. This 120' long home frames uninterrupted views of the Hudson River. Take a look!
PARK SLOPE TOWNHOUSE – CONSTRUCTION UPDATE
Park Slope, Brooklyn, NY - Steel going up! Connections have been bolted and the remaining pieces are being fabricated. Construction of the third floor is currently in process.
UPPER WEST SIDE APARTMENT – CONSTRUCTION UPDATE
Upper West Side Apartment - Manhattan, NY Construction at the Upper West Side Apartment is nearing completion! Millwork has been fabricated and installed and finishes are in. The finishing touches are being wrapped up in these light and bright kitchen and bathroom spaces.
PARK SLOPE TOWNHOUSE – CONSTRUCTION UPDATE
Park Slope, Brooklyn, NY construction is well underway at the Park Slope Townhouse! The foundation has been poured and the steel structure is being erected.
FLATIRON LOFT
Check out an updated video walk-through of the schematic design for this loft renovation within the historic 1898 Sohmer Piano Building, with direct views of the Iconic Flatiron Building across the street. and Madison Square Park beyond.
The Main space of the apartment features a sleek kitchen integrated into an impressive library wall (with rolling ladder) that takes full advantage of 14-foot high ceilings. A modern fireplace is integrated into the library wall and creates an anchor for the living space. Adjacent to the living space is dining, and then a cozy TV nook (with a built-in sofa) is tucked under a lofted study space on a mezzanine level above, which is accessed by a spiral stair that is also integrated into the library wall. The lofted study includes glass railings and structural glass flooring.
SEMINARY HILL FARMHOUSE – CALLICOON, NY
A walkthrough animation of the design for a new RES4 Prefab home, located on a beautiful country hillside site in Callicoon, NY overlooking a historic seminary and the Delaware River along the New York-Pennsylvania border.
- 119-Panel photovoltaic array (roughly a 24kW system using 200-watt panels, with the potential to increase capacity using higher-wattage panels). Estimated to generate 2 to 3 times the total energy consumption of the house.
- Geothermal heating and cooling system, integrated with high-efficiency high velocity AC system, and radiant floor heating.
- Rainwater collection cisterns for maintaining the vegetable garden and lawn.
- Passive heating strategies using tile, stone and concrete flooring as thermal masses.
- Primary southern exposure with large sliding glass doors for natural daylighting and passive winter heating, with roof overhangs and brise soleils to mitigate excess solar heat gain during summers.
- Super-insulated, air-tight "flash and batt" enclosure: 2" spray foam insulation + fiberglass batt throughout.
- LED down lights throughout.
- Robust, durable, long-lasting materials including bamboo wood flooring (a rapidly renewable material source), stone, standing seam metal roofing, etc.
UPPER WEST SIDE APARTMENT – CONSTRUCTION UPDATE
Upper West Side - manhattan Everything is falling into place at this sleek and spacious apartment near Lincoln Center! Stay tuned for more updates... Walls are getting paint, lights are in, millwork is ready for doors and stone and countertops arrive this week.
THREE PINES – CONSTRUCTION UPDATE
North Beach, MD Construction is in full-swing! The cedar siding has been installed and ipe decks constructed. Cement board siding is beginning to go up.
RES4 AWARDED BEST OF HOUZZ 2015
RES4'S work wins the Design category in the annual "best of" Houzz Awards for 2015.
RES4 FEATURED AT DWELL ON DESIGN NEW YORK 2014
Resolution: 4 Architecture's design for Marvin Window's booth featured at Dwell on Design New York 2014.
RES4 - DWELL ON DESIGN NEW YORK - MARVIN WINDOWS BOOTH - BEHIND THE SCENES
In October 2014, Marvin was a key sponsor of Dwell on Design New York. Dwell Media President/CEO Michela O’Connor Abrams’ vision for the show was to create an inspirational space and program that celebrated design in an unexpected way. She challenged the Marvin marketing team to create an installation for the show that was not a booth. To help meet that unusual request, she introduces us to Joe Tanney from Resolution: 4 Architecture. This is a behind-the-scenes look at how Marvin delivered a unique booth for Dwell on Design.
TEN YEARS AGO – DWELL HOME PUBLISHED
The RES4 winning entry for the Dwell Home Design Invitational was published ten years ago this month - In the December 2004 Issue of Dwell Magazine.
PECONIC BAY HOUSE FEATURED IN A+D MAGAZINE
Architecture + Detail Magazine (A+D) has featured the Peconic Bay House in it's most recent issue. Issue No. 43 focuses on building with fiber cement. Photographs highlight it's two-story wall of gray cement board.
THREE PINES – MODULE SET
North Beach, MD the Three Pines modules are set! Each of the (6) boxes were individually craned into place on the foundation. Check out the video
THREE PINES – CONSTRUCTION UPDATE
North Beach, MD construction is complete on the (6) prefab modules! They made the 260 mile trek to Nroth Beach, MD this week and will be craned on to the foundation early next week. Crane and set photographs to follow!
NYCHAY LOFT FEATURED IN SAUDI ARABIAN MAGAZINE
Umran Magazine has featured the Nychay Loft in their latest issue.
NORTH FORK BAY HOUSE – CONSTRUCTION UPDATE
Before & After: Construction is nearing completion for this beachfront prefab house located on the North Fork of Long Island on Great Peconic Bay. Click the link below to see how the house has transformed since it was delivered from the factory to the site here.


